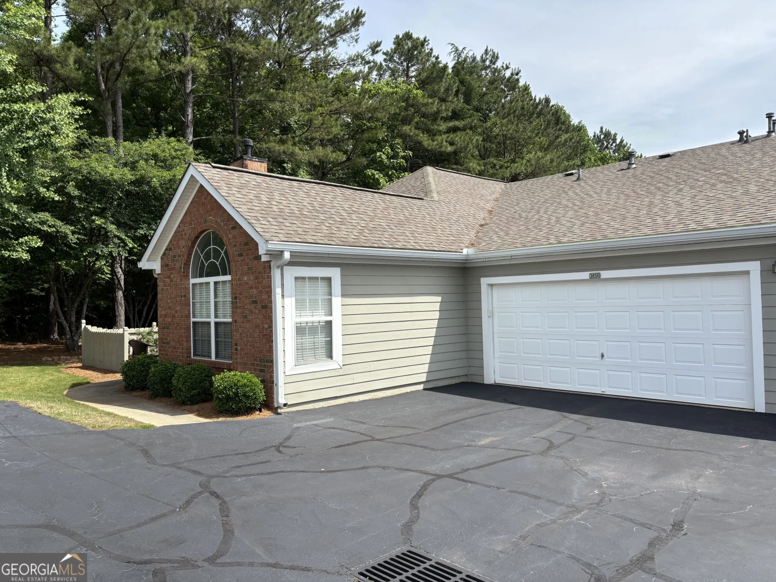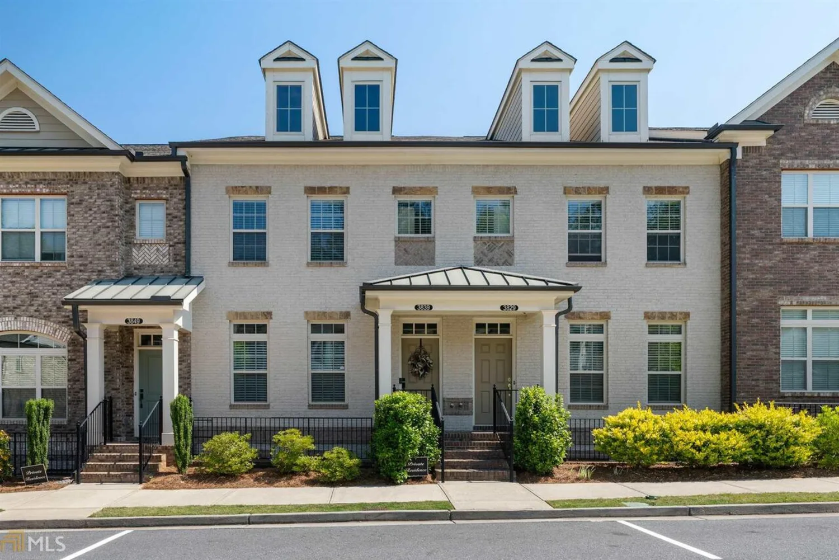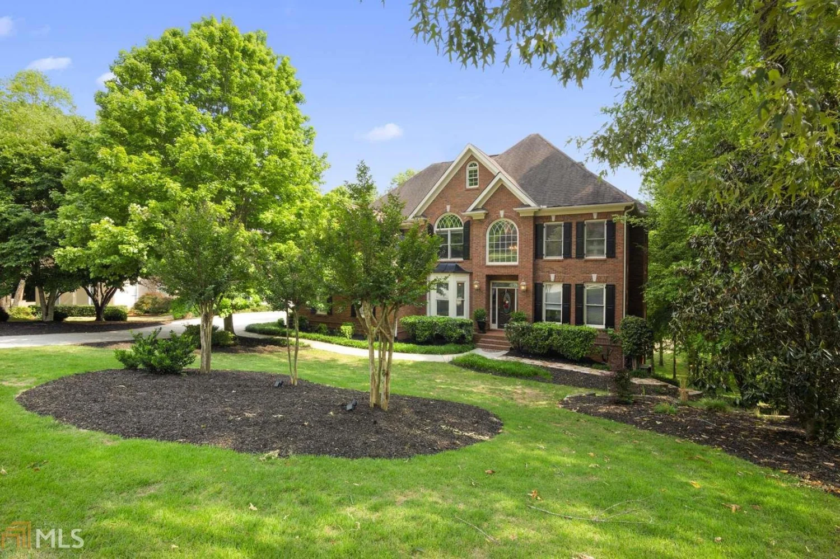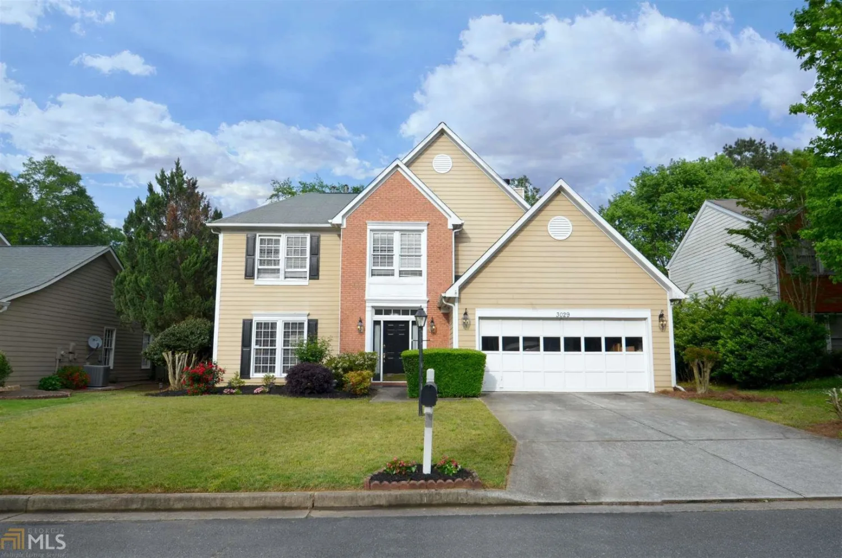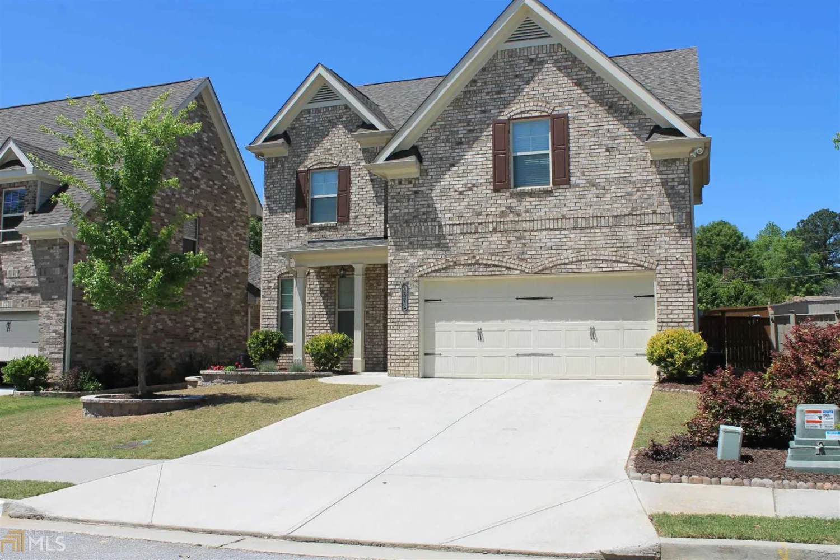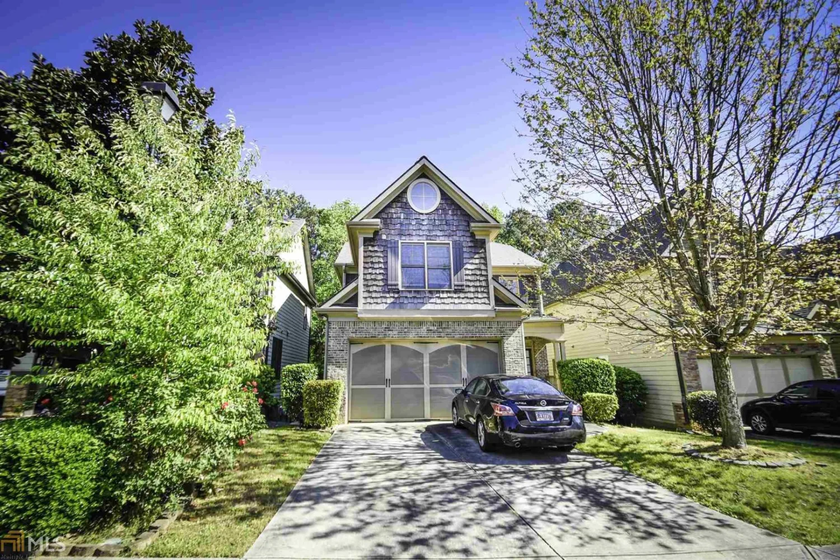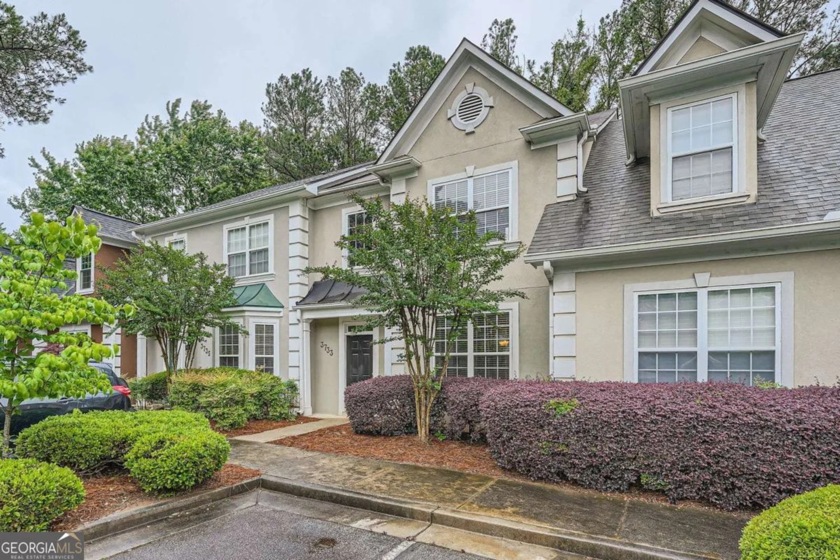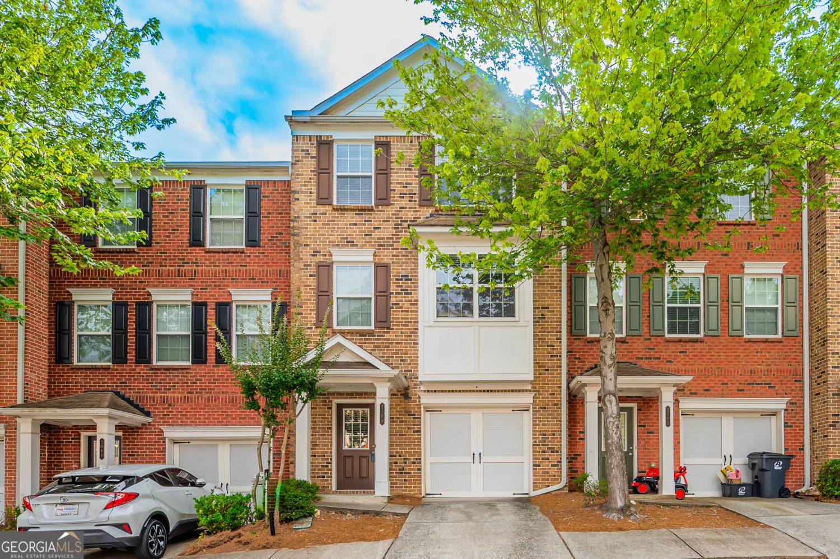2584 gravitt roadDuluth, GA 30096
2584 gravitt roadDuluth, GA 30096
Description
** Multiple Offers Received. Please submit offers by 5:00pm Monday ** This home is ready to go and Everything's New! 3 Bedroom and 2 Bathroom home with a great living room on the main level and an enormous family room on the lower level. The generously sized bedrooms are all just a few steps up on the Upper level. The kitchen has an abundance of counter space with a very smart layout. Stainless Steel kitchen appliances are all new and the refrigerator is included too. This great home also comes with the Washer and Dryer. The architectural roof is rated for 50 years, and was installed just 5 short years ago! The water heater is new as well. Don't miss the screened back porch big enough for a table that overlooks the huge, fenced back yard. Super convenient to everything! Just bring your family and furniture!
Property Details for 2584 Gravitt Road
- Subdivision ComplexGravitt Place
- Architectural StyleBrick Front, Traditional
- Num Of Parking Spaces4
- Parking FeaturesAssigned, Parking Pad
- Property AttachedYes
LISTING UPDATED:
- StatusActive
- MLS #10518310
- Days on Site4
- Taxes$4,798 / year
- MLS TypeResidential
- Year Built1985
- Lot Size0.29 Acres
- CountryGwinnett
LISTING UPDATED:
- StatusActive
- MLS #10518310
- Days on Site4
- Taxes$4,798 / year
- MLS TypeResidential
- Year Built1985
- Lot Size0.29 Acres
- CountryGwinnett
Building Information for 2584 Gravitt Road
- StoriesMulti/Split
- Year Built1985
- Lot Size0.2900 Acres
Payment Calculator
Term
Interest
Home Price
Down Payment
The Payment Calculator is for illustrative purposes only. Read More
Property Information for 2584 Gravitt Road
Summary
Location and General Information
- Community Features: Street Lights, Walk To Schools, Near Shopping
- Directions: GPS works great for this address.
- Coordinates: 33.962545,-84.158916
School Information
- Elementary School: Cb Chesney
- Middle School: Duluth
- High School: Duluth
Taxes and HOA Information
- Parcel Number: R6237 294
- Tax Year: 2024
- Association Fee Includes: None
Virtual Tour
Parking
- Open Parking: Yes
Interior and Exterior Features
Interior Features
- Cooling: Central Air, Electric
- Heating: Central, Forced Air, Natural Gas
- Appliances: Dishwasher, Dryer, Gas Water Heater, Refrigerator, Washer
- Basement: Crawl Space
- Fireplace Features: Family Room
- Flooring: Carpet, Laminate
- Interior Features: Other
- Levels/Stories: Multi/Split
- Window Features: Double Pane Windows
- Kitchen Features: Breakfast Room, Country Kitchen
- Foundation: Block, Slab
- Bathrooms Total Integer: 2
- Bathrooms Total Decimal: 2
Exterior Features
- Construction Materials: Brick, Vinyl Siding
- Fencing: Back Yard, Fenced
- Patio And Porch Features: Deck, Porch, Screened
- Roof Type: Composition
- Security Features: Carbon Monoxide Detector(s)
- Laundry Features: Other
- Pool Private: No
Property
Utilities
- Sewer: Public Sewer
- Utilities: Cable Available, Electricity Available, Natural Gas Available, Phone Available, Sewer Available, Underground Utilities, Water Available
- Water Source: Public
Property and Assessments
- Home Warranty: Yes
- Property Condition: Resale
Green Features
Lot Information
- Above Grade Finished Area: 1833
- Common Walls: No Common Walls
- Lot Features: Corner Lot, Level, Open Lot
Multi Family
- Number of Units To Be Built: Square Feet
Rental
Rent Information
- Land Lease: Yes
Public Records for 2584 Gravitt Road
Tax Record
- 2024$4,798.00 ($399.83 / month)
Home Facts
- Beds3
- Baths2
- Total Finished SqFt1,833 SqFt
- Above Grade Finished1,833 SqFt
- StoriesMulti/Split
- Lot Size0.2900 Acres
- StyleSingle Family Residence
- Year Built1985
- APNR6237 294
- CountyGwinnett
- Fireplaces1


