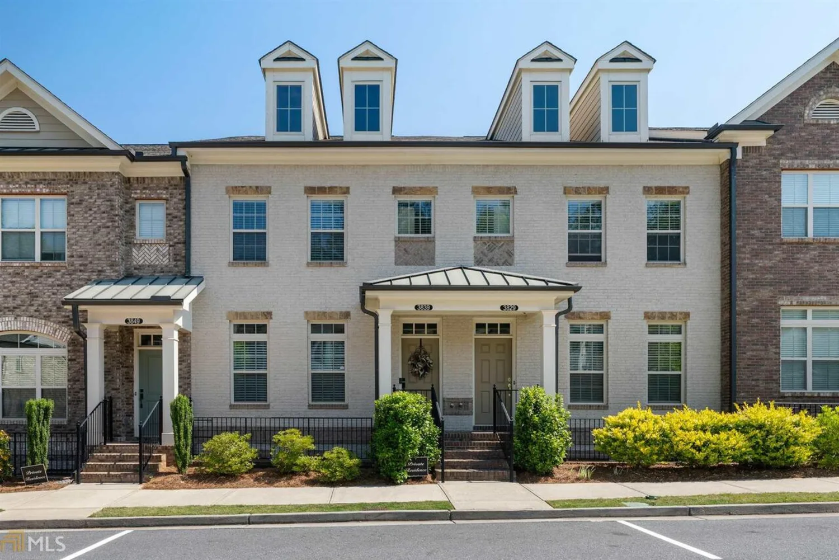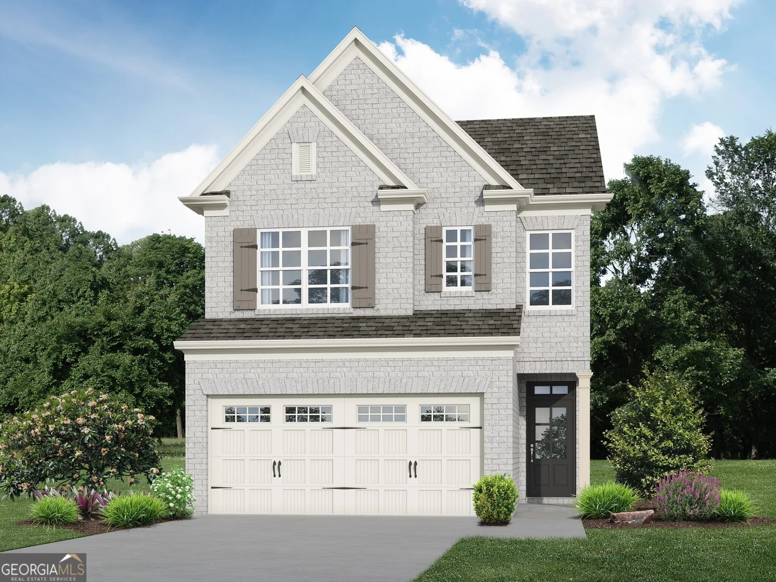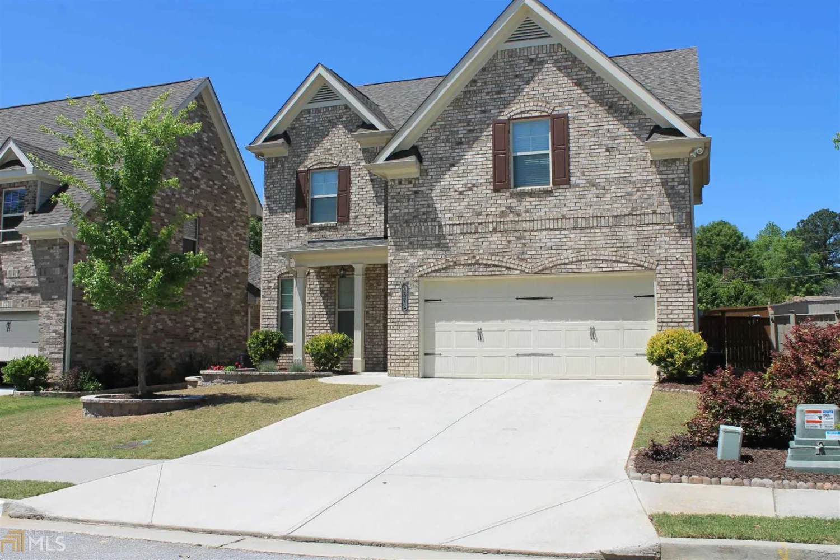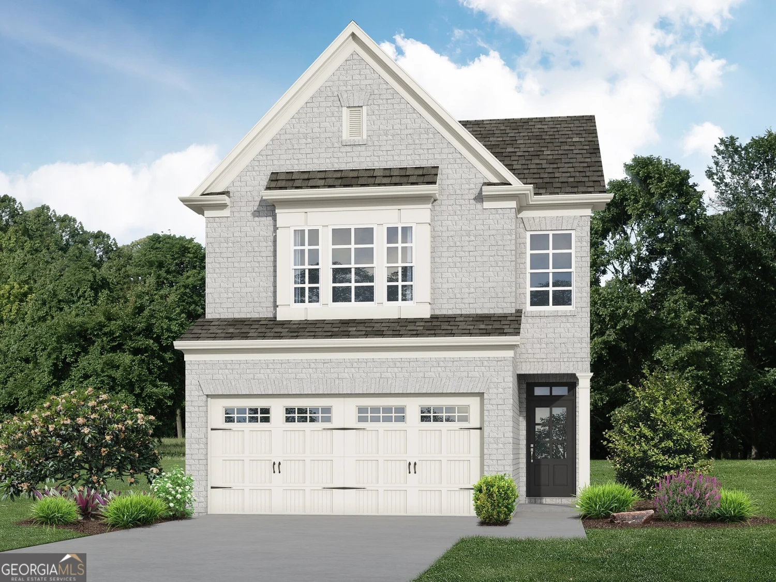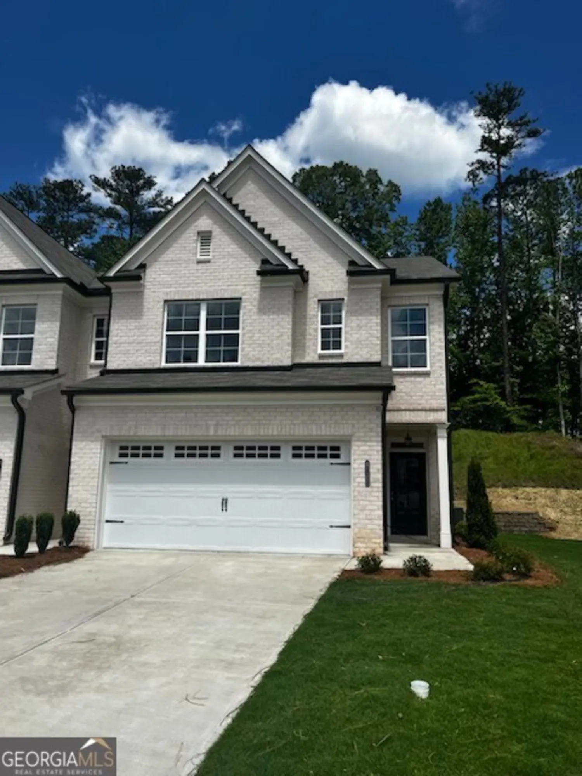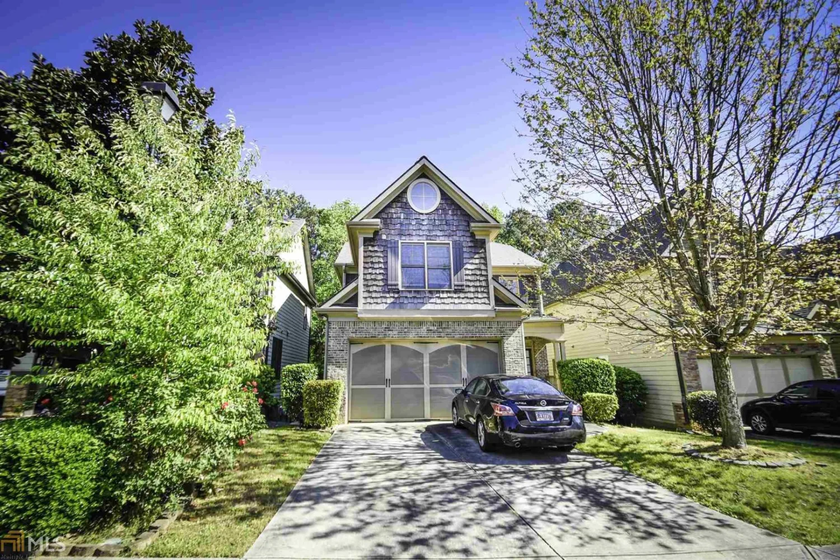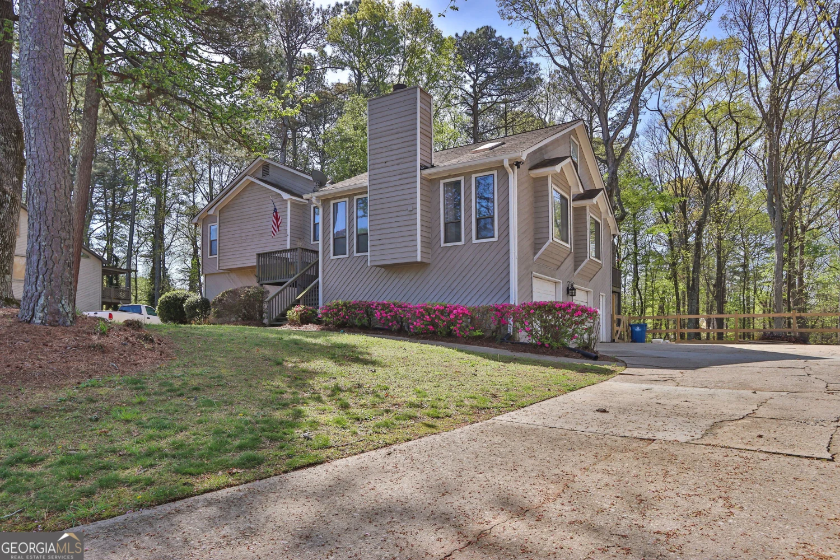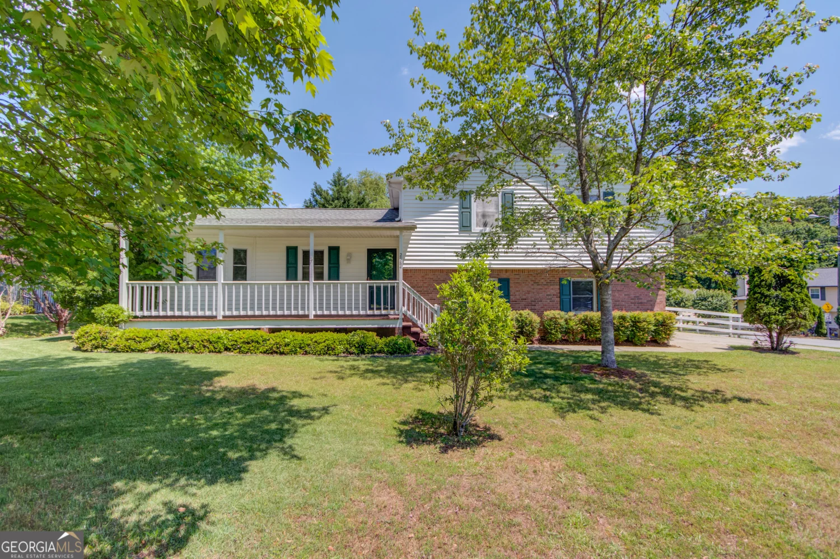2175 woods river laneDuluth, GA 30097
2175 woods river laneDuluth, GA 30097
Description
Gorgeous three sided brick home situated on over a half acre, private cul-de-sac lot overlooking Suwanee Creek. Walking through the front door of this stately home you are greeted by a two story foyer complete with wainscoting and eye catching moldings. Off the foyer you will find your home office also adorned with wainscoting, and wood flooring. Opposite the office lies the formal dining room featuring a stunning bay window, wainscoting & trey ceilings. Continuing on to the back of the house you will find an open floor plan layout with a two story great room featuring a wall of windows, built in shelving, a gas fireplace and a wet bar which opens up to the spacious kitchen. The kitchen has ss appliances, granite countertops, and double oven. Located off the kitchen is a butlers pantry. The kitchen nook is surrounded by windows allowing for tons of natural light. The nook provides access out to the main level deck perfect for enjoying those gorgeous GA evenings and listening to the bustling creek. Also located on the main level is a guest bedroom and full bathroom. Upstairs lies the luxurious master suite with an additional gas fireplace, triple trey ceiling, lrg sitting area & huge master closet with custom shelving. The master bath features marble flooring, his & her sinks, a walk-in shower and large soaking tub. Bedrooms 2 & 3 share a jack and jill bathroom and bedroom 4 has it's own en-suite bathroom. The daylight basement is ready for your finishing touches. Attached to the basement is a screened porch, flagstone patio and fire pit. Saving the best feature for last, located in your very own backyard is Suwanee Creek perfect for dropping in the kayaks and following the creek all the way Chattahooche River or spending a lazy day catching fish.
Property Details for 2175 Woods River Lane
- Subdivision ComplexRiver Plantation
- Architectural StyleBrick 3 Side, Colonial, Traditional
- Num Of Parking Spaces2
- Parking FeaturesAttached, Garage Door Opener, Garage, Kitchen Level, Side/Rear Entrance
- Property AttachedNo
- Waterfront FeaturesStream, Creek
LISTING UPDATED:
- StatusClosed
- MLS #8782097
- Days on Site5
- Taxes$7,092 / year
- HOA Fees$1,100 / month
- MLS TypeResidential
- Year Built1998
- Lot Size0.67 Acres
- CountryGwinnett
LISTING UPDATED:
- StatusClosed
- MLS #8782097
- Days on Site5
- Taxes$7,092 / year
- HOA Fees$1,100 / month
- MLS TypeResidential
- Year Built1998
- Lot Size0.67 Acres
- CountryGwinnett
Building Information for 2175 Woods River Lane
- StoriesTwo
- Year Built1998
- Lot Size0.6700 Acres
Payment Calculator
Term
Interest
Home Price
Down Payment
The Payment Calculator is for illustrative purposes only. Read More
Property Information for 2175 Woods River Lane
Summary
Location and General Information
- Community Features: Clubhouse, Pool, Tennis Court(s)
- Directions: l - 85 North to exit 109/ Sugarloaf Pky. Right on Ptree Blvd left into River Plantation. Left on Noblin Rg, Left on Noblin Woods Tr., Left on Woods River Ln, Home in Cul de sac.
- Coordinates: 34.0309355,-84.1155371
School Information
- Elementary School: Burnette
- Middle School: Richard Hull
- High School: Peachtree Ridge
Taxes and HOA Information
- Parcel Number: R7241 217
- Tax Year: 2019
- Association Fee Includes: Management Fee, Reserve Fund, Swimming, Tennis
- Tax Lot: 537
Virtual Tour
Parking
- Open Parking: No
Interior and Exterior Features
Interior Features
- Cooling: Electric, Ceiling Fan(s), Central Air
- Heating: Natural Gas, Central
- Appliances: Cooktop, Dishwasher, Double Oven, Disposal, Microwave, Refrigerator, Stainless Steel Appliance(s)
- Basement: Daylight, Interior Entry, Exterior Entry, Full
- Fireplace Features: Family Room, Master Bedroom, Gas Starter, Gas Log
- Flooring: Carpet, Hardwood, Tile
- Interior Features: Bookcases, Tray Ceiling(s), Vaulted Ceiling(s), High Ceilings, Double Vanity, Entrance Foyer, Soaking Tub, Other, Rear Stairs, Separate Shower, Tile Bath, Walk-In Closet(s), Wet Bar
- Levels/Stories: Two
- Kitchen Features: Breakfast Area, Breakfast Bar, Kitchen Island, Pantry, Solid Surface Counters
- Main Bedrooms: 1
- Bathrooms Total Integer: 4
- Main Full Baths: 1
- Bathrooms Total Decimal: 4
Exterior Features
- Construction Materials: Concrete
- Roof Type: Composition
- Laundry Features: Other
- Pool Private: No
Property
Utilities
- Sewer: Public Sewer
- Water Source: Public
Property and Assessments
- Home Warranty: Yes
- Property Condition: Resale
Green Features
- Green Energy Efficient: Thermostat
Lot Information
- Above Grade Finished Area: 3661
- Lot Features: Cul-De-Sac, Private
- Waterfront Footage: Stream, Creek
Multi Family
- Number of Units To Be Built: Square Feet
Rental
Rent Information
- Land Lease: Yes
Public Records for 2175 Woods River Lane
Tax Record
- 2019$7,092.00 ($591.00 / month)
Home Facts
- Beds5
- Baths4
- Total Finished SqFt3,661 SqFt
- Above Grade Finished3,661 SqFt
- StoriesTwo
- Lot Size0.6700 Acres
- StyleSingle Family Residence
- Year Built1998
- APNR7241 217
- CountyGwinnett
- Fireplaces2


