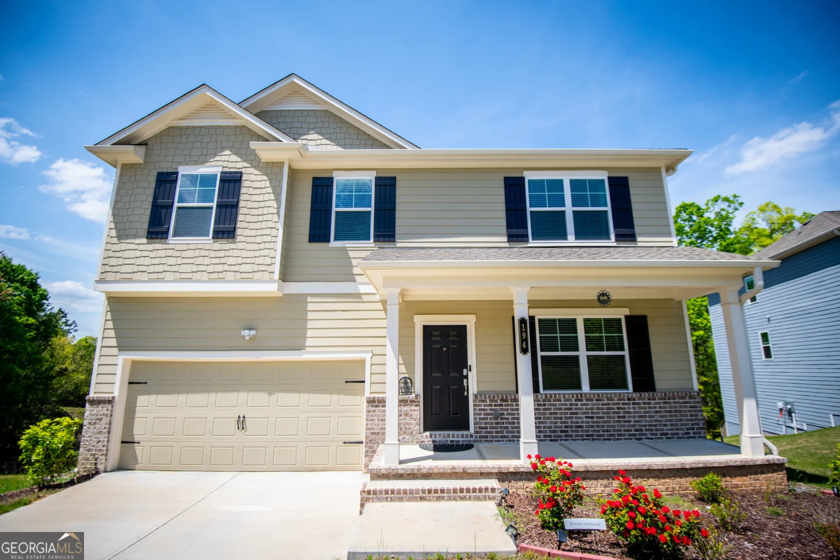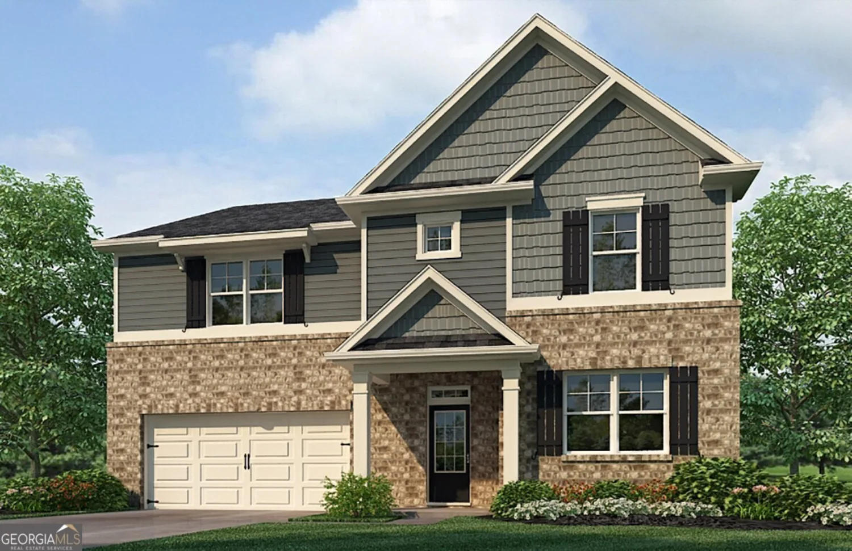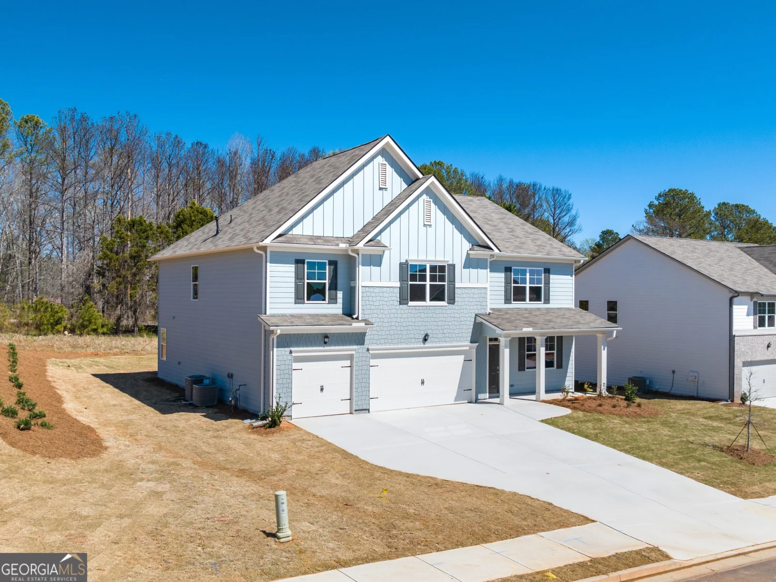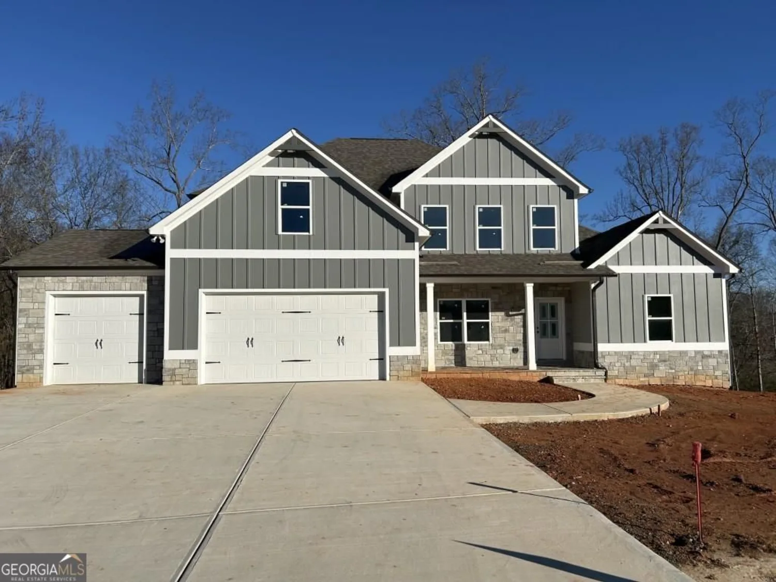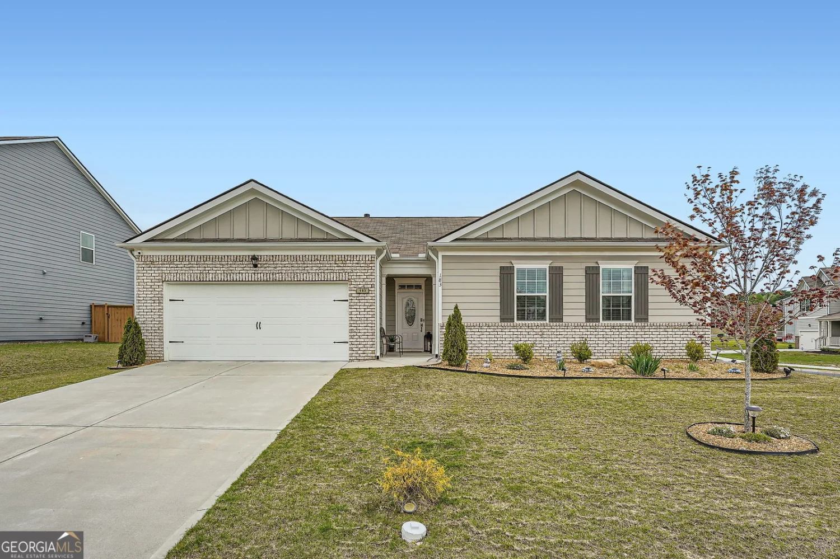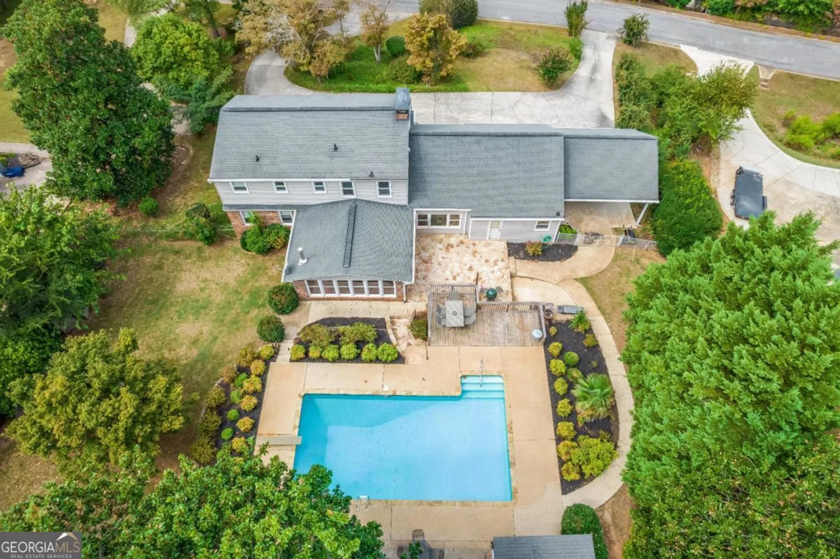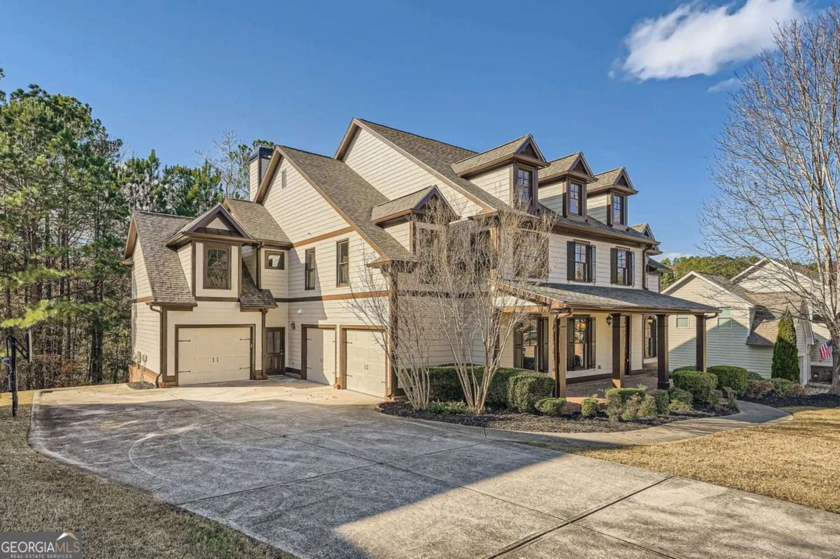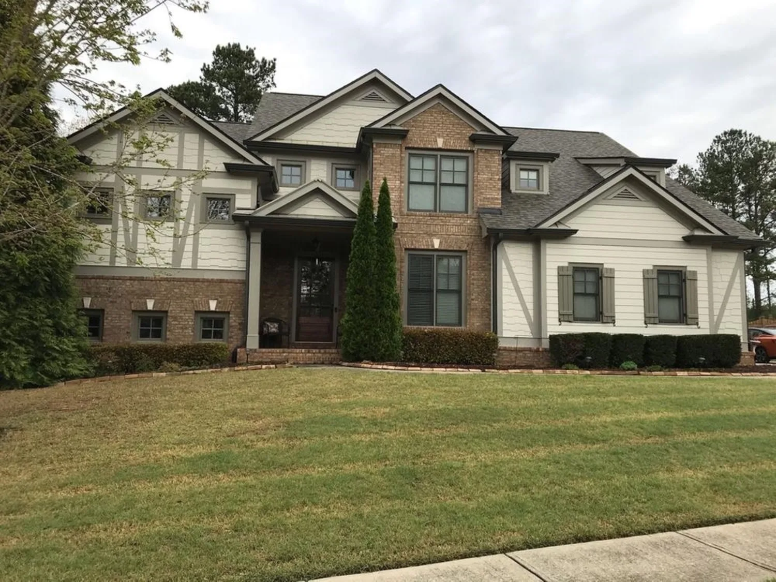92 misty hill trailDallas, GA 30132
92 misty hill trailDallas, GA 30132
Description
Beautifully Maintained Jeremy Rutenberg Home In Stillwater Section Of Seven Hills! Upgraded Trim Work Throughout! Tons Of Hardwood Floors! Unique Floorplan With Owner's Suite On The Main Level With Spacious Ensuite Featuring Double Vanities, Separate Tub And Tiled Shower, And Oversized Walk-In Closet. Main Level Also Has A Fireside Family Room With Built-In's, Laundry Room (Washer And Dryer Stay!), Mud Room, Gorgeous Kitchen With Plenty Of Granite Countertops, Tons Of Painted Cabinets, New Backsplash, Island, Stainless Appliances (Refrigerator Stays!), Dining Room With Nook, Walk-In Pantry With Built-In Shelving and 2 Car Garage! Spacious Secondary Bedroom Up With Private Bathroom, Walk-In Closet And Unfinished Attic Access, 2 Secondary Bedrooms In The Terrace Level With Walk-In Closets, Additional Living Space, Workshop Finished In 2015, 2 Storage Rooms, And Additional Storage Under The Stairs! Updates Include: Roof (2017), Water Heater (2020), 3 Condensing Units (2019), Exterior Painted (2022), Garbage Disposal (2022), New Washer (2022), Carpet In Owner's Suite (2021) And In Downstairs Bedrooms (2023), Gas Kitchen Cooktop (2018), Painted Kitchen Cabinets (2021), And Much More! Tons Of Storage Throughout Home! Rear/Side-Entry 2-Car Garage! Some Furniture Is Negotiable - All You Need To Do Is Move-In! Perfect Home For Generational Families! Seven Hills Water Park Boasts A Junior-Olympic-Sized Pool, An Amazing Slide, And A Large Splash-And-Play Area For Younger Kids. When The Kids Finally Want To Get Out Of The Pool, They Can Play At The Huge, Well-Equipped Playground Just Steps Away. Top-Notch Tennis (10 Courts) With ALTA Teams, Basketball, Volleyball, And Pickleball Courts Complete The Amenities Park. The Lifestyle Director At Seven Hills Keeps The Community's Event Calendar Packed With Things To Do! Also Has A Dog Park, Amphitheater, And Clubhouse!
Property Details for 92 MISTY HILL Trail
- Subdivision ComplexSeven Hills
- Architectural StyleCraftsman, Traditional
- ExteriorOther, Garden
- Num Of Parking Spaces2
- Parking FeaturesGarage Door Opener, Garage, Attached, Kitchen Level
- Property AttachedYes
LISTING UPDATED:
- StatusClosed
- MLS #10168069
- Days on Site5
- Taxes$5,284 / year
- HOA Fees$800 / month
- MLS TypeResidential
- Year Built2006
- Lot Size0.27 Acres
- CountryPaulding
LISTING UPDATED:
- StatusClosed
- MLS #10168069
- Days on Site5
- Taxes$5,284 / year
- HOA Fees$800 / month
- MLS TypeResidential
- Year Built2006
- Lot Size0.27 Acres
- CountryPaulding
Building Information for 92 MISTY HILL Trail
- StoriesTwo
- Year Built2006
- Lot Size0.2700 Acres
Payment Calculator
Term
Interest
Home Price
Down Payment
The Payment Calculator is for illustrative purposes only. Read More
Property Information for 92 MISTY HILL Trail
Summary
Location and General Information
- Community Features: Clubhouse, Pool, Sidewalks, Park, Playground, Street Lights, Tennis Court(s), Swim Team
- Directions: I-75 N to Exit 278, Go LEFT off Exit, RIGHT onto Lake Acworth Dr, RIGHT onto Hwy 41, LEFT onto Cedarcrest Rd, RIGHT onto Seven Hills Blvd (4 miles), RIGHT onto Stillwater Lane, then first RIGHT onto Misty Hill Trail. Home on RIGHT.
- Coordinates: 34.020223,-84.789151
School Information
- Elementary School: Floyd L Shelton
- Middle School: McClure
- High School: North Paulding
Taxes and HOA Information
- Parcel Number: 65531
- Tax Year: 2022
- Association Fee Includes: Swimming, Tennis
- Tax Lot: C-35
Virtual Tour
Parking
- Open Parking: No
Interior and Exterior Features
Interior Features
- Cooling: Ceiling Fan(s), Central Air
- Heating: Forced Air, Natural Gas
- Appliances: Dishwasher, Disposal, Refrigerator, Gas Water Heater, Microwave, Washer, Dryer, Double Oven, Other
- Basement: Bath Finished, Full, Daylight, Exterior Entry, Interior Entry, Finished
- Fireplace Features: Factory Built, Gas Log, Gas Starter, Family Room
- Flooring: Carpet, Tile, Hardwood
- Interior Features: High Ceilings, Bookcases, Double Vanity, Tray Ceiling(s), Walk-In Closet(s), Other
- Levels/Stories: Two
- Kitchen Features: Walk-in Pantry, Kitchen Island
- Main Bedrooms: 1
- Total Half Baths: 1
- Bathrooms Total Integer: 4
- Main Full Baths: 1
- Bathrooms Total Decimal: 3
Exterior Features
- Construction Materials: Brick, Concrete
- Patio And Porch Features: Porch
- Roof Type: Composition
- Security Features: Security System, Smoke Detector(s)
- Laundry Features: In Hall
- Pool Private: No
Property
Utilities
- Sewer: Public Sewer
- Utilities: Water Available, Underground Utilities, Sewer Available, Phone Available, Natural Gas Available, Electricity Available, Cable Available
- Water Source: Public
Property and Assessments
- Home Warranty: Yes
- Property Condition: Updated/Remodeled
Green Features
- Green Energy Efficient: Windows, Water Heater
Lot Information
- Above Grade Finished Area: 4007
- Common Walls: No Common Walls
- Lot Features: Other
Multi Family
- Number of Units To Be Built: Square Feet
Rental
Rent Information
- Land Lease: Yes
Public Records for 92 MISTY HILL Trail
Tax Record
- 2022$5,284.00 ($440.33 / month)
Home Facts
- Beds4
- Baths3
- Total Finished SqFt4,007 SqFt
- Above Grade Finished4,007 SqFt
- StoriesTwo
- Lot Size0.2700 Acres
- StyleSingle Family Residence
- Year Built2006
- APN65531
- CountyPaulding
- Fireplaces1


