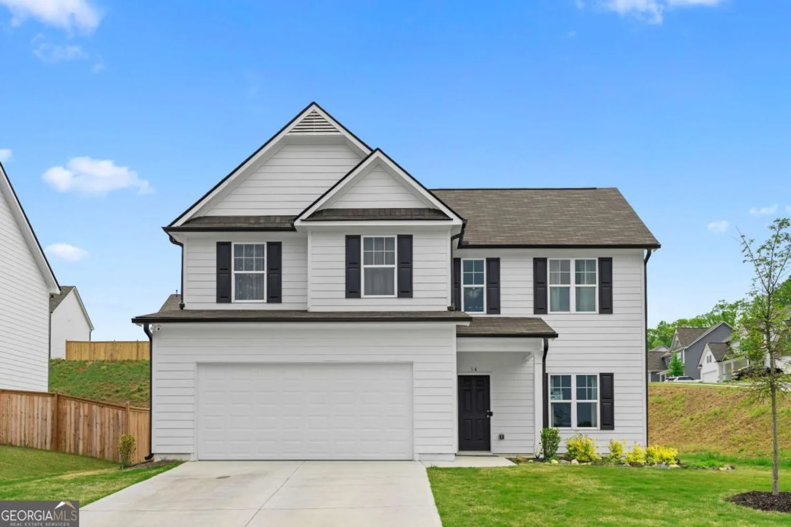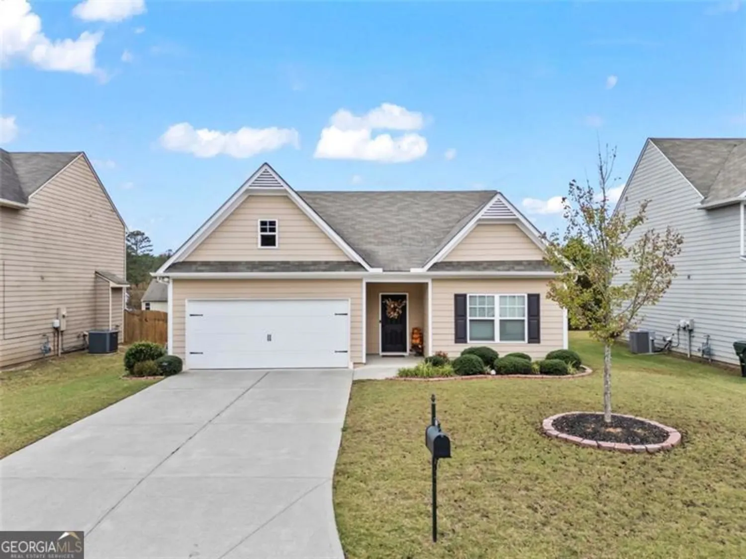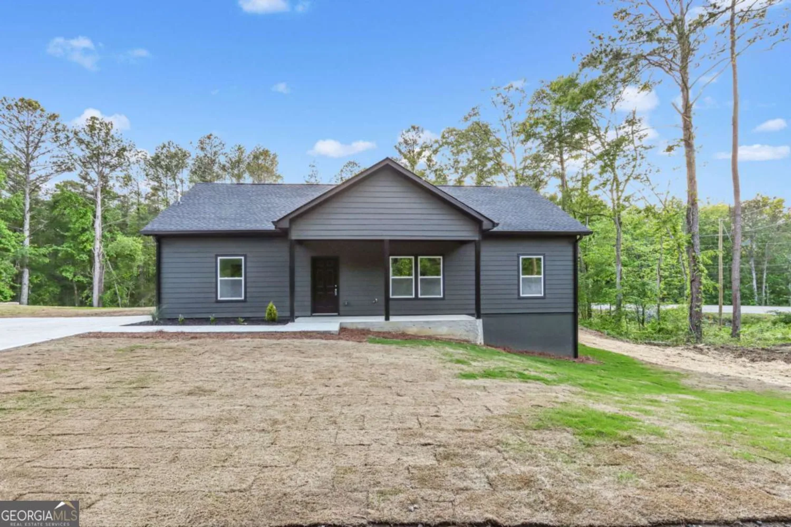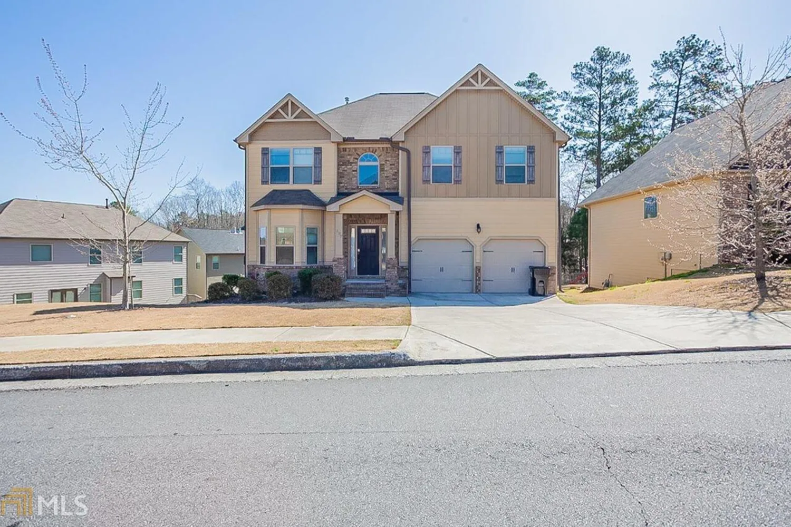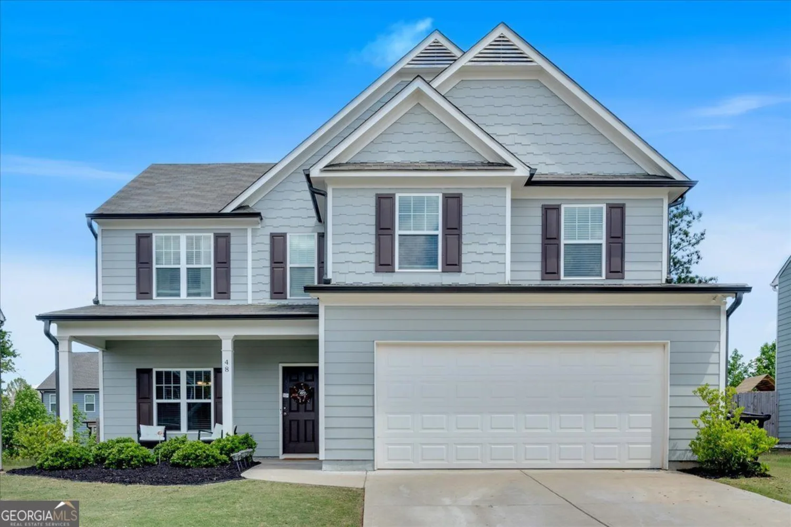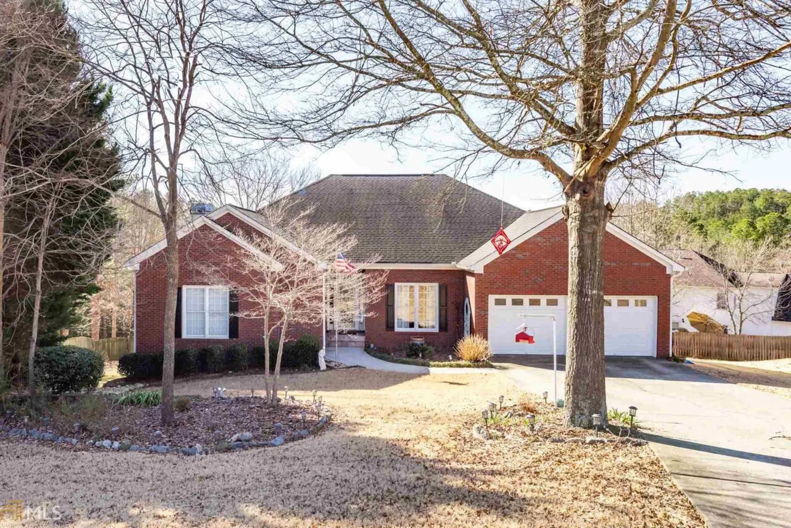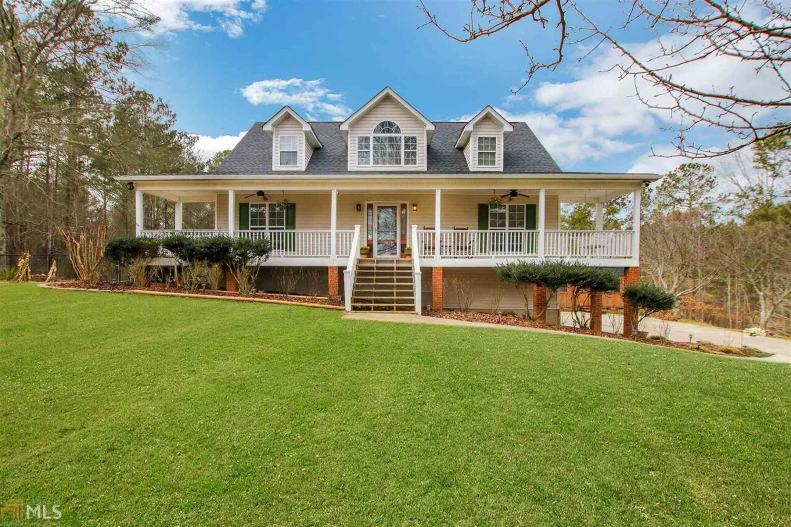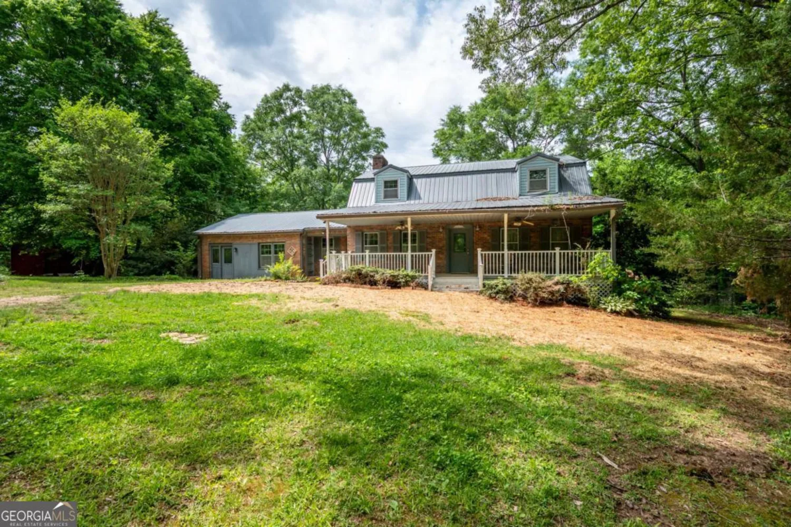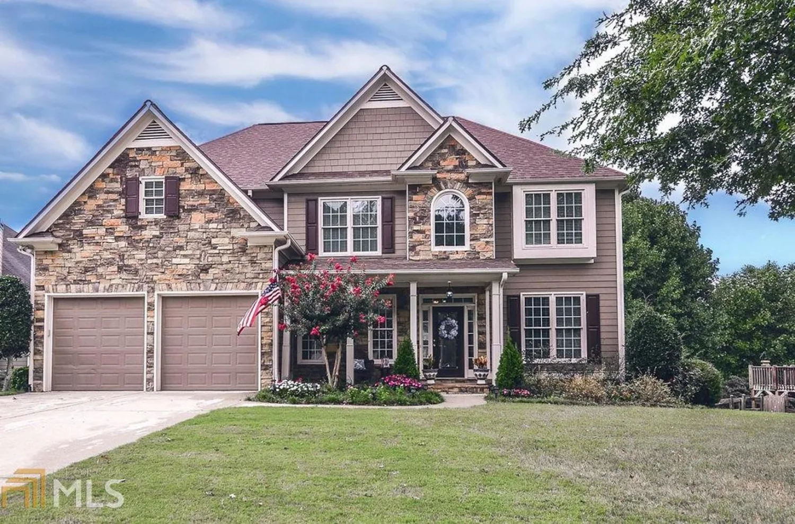194 rivulet driveDallas, GA 30132
194 rivulet driveDallas, GA 30132
Description
Step into this stunning 2023-built two-story home, featuring 4 spacious bedrooms, 2.5 bathrooms, and 2,521 square feet of well-designed living space-plus a full 1,062-square-foot unfinished basement, giving you the potential for over 3,580 square feet to make your own! The open-concept main level connects the kitchen, living, and dining areas in a seamless flow, perfect for entertaining or everyday living. A flexible bonus room on the first floor is ideal for a home office, playroom, or creative space. Upstairs, enjoy the comfort of a spacious loft, a serene owner's suite with a private bath and walk-in closet, and three additional bedrooms with a full bath-providing plenty of room for family and guests. Set on a 0.29-acre lot in a beautifully maintained, newer subdivision, the home also includes a two-car garage and a large unfinished basement with tons of potential for future expansion or storage. Families will love the convenience of top-rated schools just minutes away-less than a mile to the elementary school, under 2 miles to the middle school, and just over 5 miles to the high school. Don't miss this incredible opportunity to own a modern, move-in-ready home in a vibrant, family-friendly community!
Property Details for 194 Rivulet Drive
- Subdivision ComplexVictoria Heights
- Architectural StyleCraftsman
- ExteriorBalcony, Other
- Num Of Parking Spaces2
- Parking FeaturesAttached, Garage, Kitchen Level
- Property AttachedYes
LISTING UPDATED:
- StatusActive
- MLS #10506640
- Days on Site14
- Taxes$3,929 / year
- HOA Fees$375 / month
- MLS TypeResidential
- Year Built2023
- Lot Size0.29 Acres
- CountryPaulding
LISTING UPDATED:
- StatusActive
- MLS #10506640
- Days on Site14
- Taxes$3,929 / year
- HOA Fees$375 / month
- MLS TypeResidential
- Year Built2023
- Lot Size0.29 Acres
- CountryPaulding
Building Information for 194 Rivulet Drive
- StoriesTwo
- Year Built2023
- Lot Size0.2900 Acres
Payment Calculator
Term
Interest
Home Price
Down Payment
The Payment Calculator is for illustrative purposes only. Read More
Property Information for 194 Rivulet Drive
Summary
Location and General Information
- Community Features: None
- Directions: GPS
- View: Seasonal View
- Coordinates: 33.984688,-84.810858
School Information
- Elementary School: Abney
- Middle School: Moses
- High School: North Paulding
Taxes and HOA Information
- Parcel Number: 90001
- Tax Year: 2024
- Association Fee Includes: None
Virtual Tour
Parking
- Open Parking: No
Interior and Exterior Features
Interior Features
- Cooling: Central Air
- Heating: Central
- Appliances: Dishwasher, Microwave, Oven/Range (Combo), Refrigerator, Washer, Dryer
- Basement: Exterior Entry, Interior Entry, Unfinished
- Flooring: Other
- Interior Features: Double Vanity
- Levels/Stories: Two
- Window Features: Double Pane Windows
- Kitchen Features: Country Kitchen, Kitchen Island, Pantry, Solid Surface Counters
- Total Half Baths: 1
- Bathrooms Total Integer: 3
- Bathrooms Total Decimal: 2
Exterior Features
- Construction Materials: Brick, Concrete
- Fencing: Other
- Patio And Porch Features: Deck, Porch
- Roof Type: Composition
- Security Features: Smoke Detector(s)
- Laundry Features: Other, Upper Level
- Pool Private: No
Property
Utilities
- Sewer: Public Sewer
- Utilities: Other, Sewer Connected
- Water Source: Public
Property and Assessments
- Home Warranty: Yes
- Property Condition: Resale
Green Features
Lot Information
- Above Grade Finished Area: 2556
- Common Walls: No Common Walls
- Lot Features: Sloped
Multi Family
- Number of Units To Be Built: Square Feet
Rental
Rent Information
- Land Lease: Yes
Public Records for 194 Rivulet Drive
Tax Record
- 2024$3,929.00 ($327.42 / month)
Home Facts
- Beds4
- Baths2
- Total Finished SqFt2,556 SqFt
- Above Grade Finished2,556 SqFt
- StoriesTwo
- Lot Size0.2900 Acres
- StyleSingle Family Residence
- Year Built2023
- APN90001
- CountyPaulding


