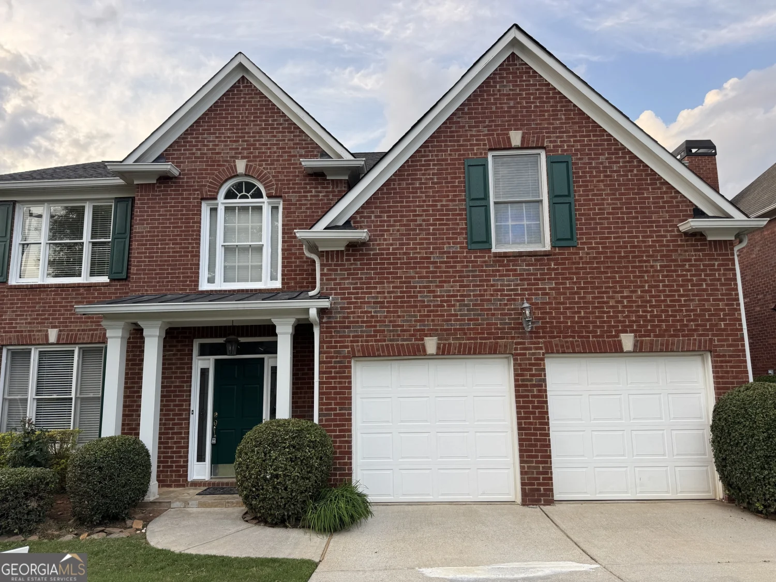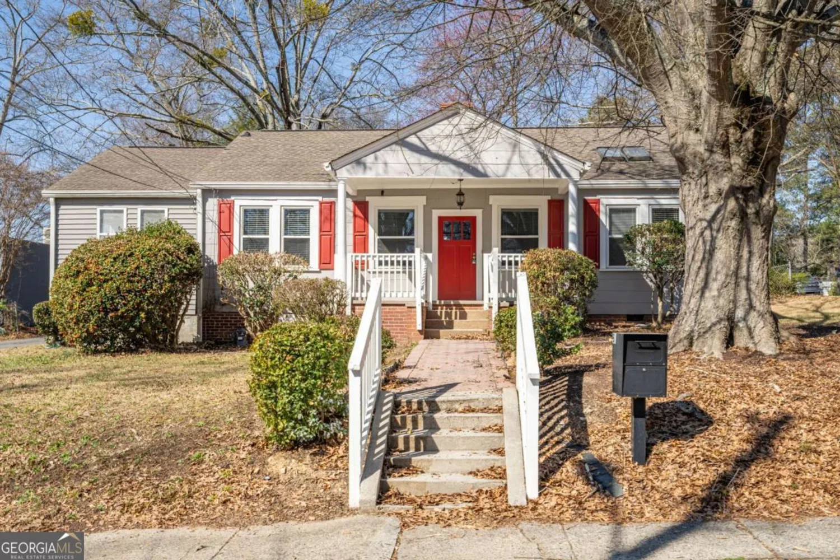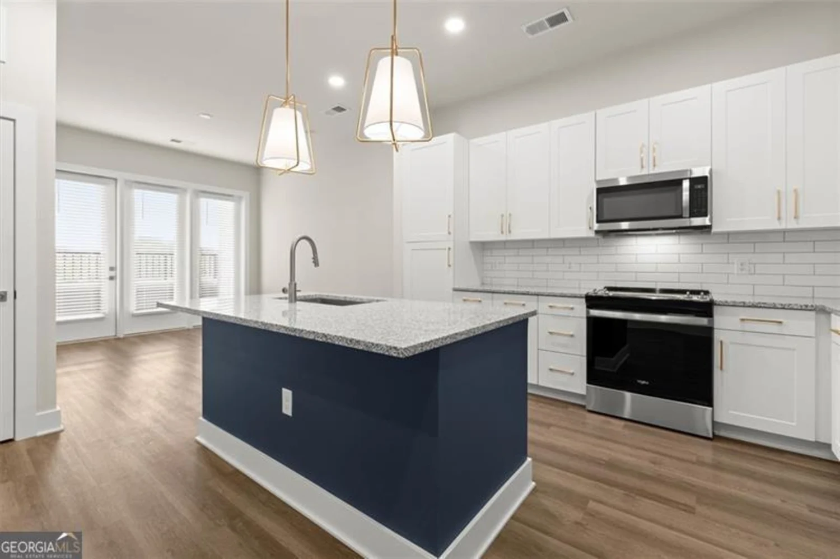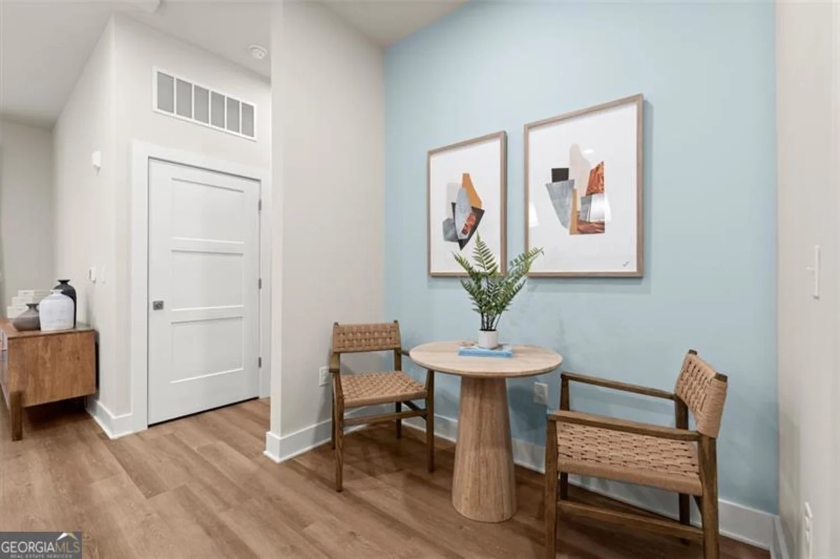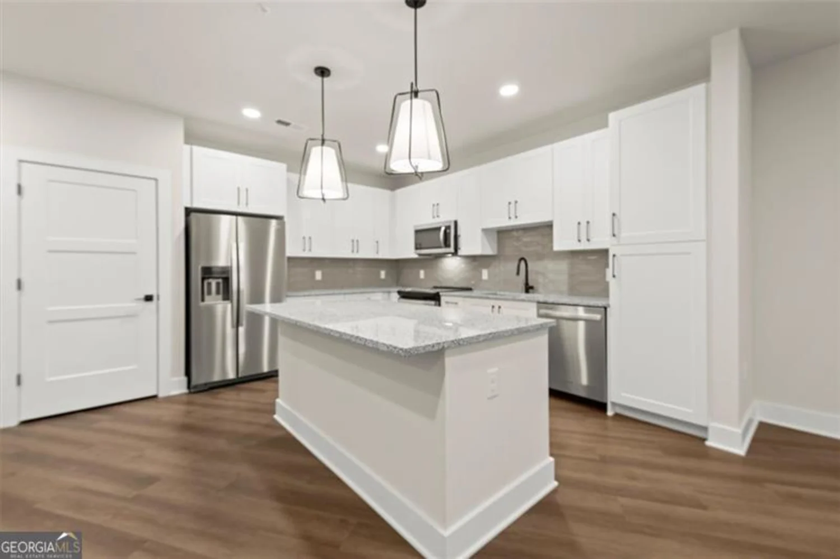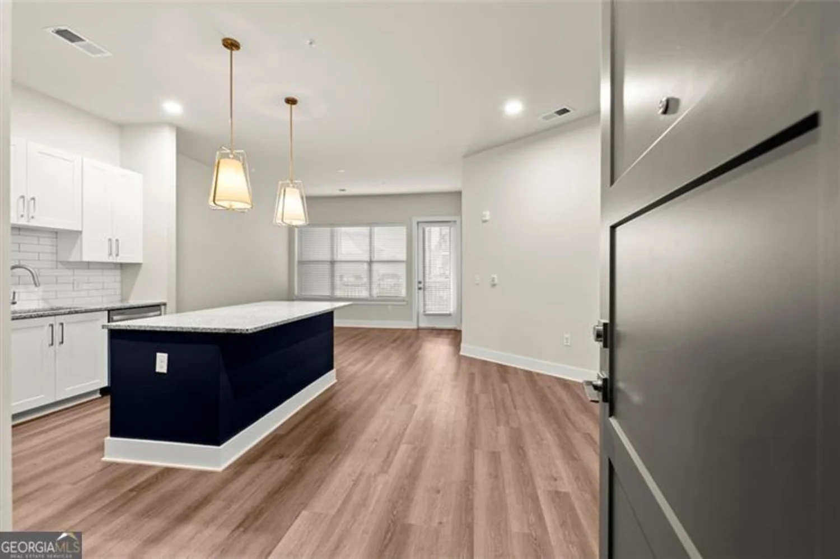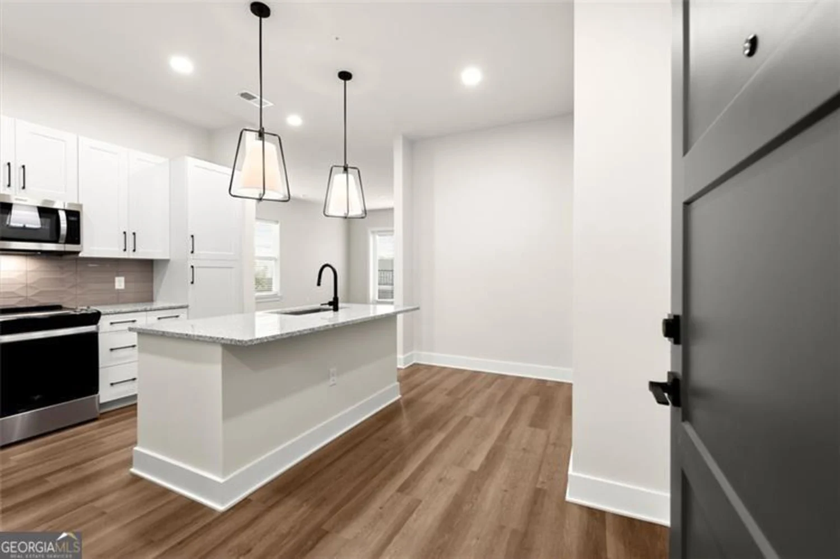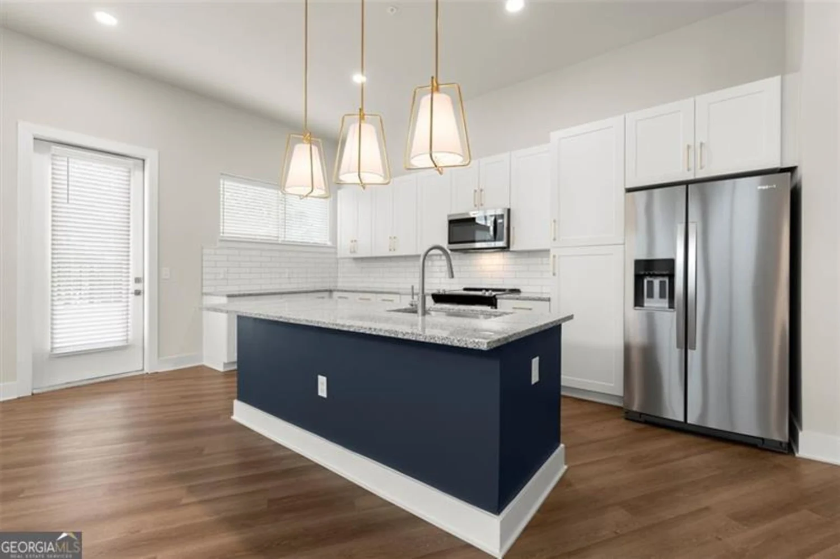1124 mornington wayMarietta, GA 30008
1124 mornington wayMarietta, GA 30008
Description
Be the first to rent this brand-new townhouse! Nestled in a desirable location, this townhouse features a tastefully designed floor plan that maximizes space and functionality. Step inside and imagine this as your home! The open-concept layout seamlessly blends the living, dining, and kitchen areas, creating an inviting atmosphere perfect for both entertaining and relaxation. With stylish upgrades finishes, high-quality appliances, and ample storage, the kitchen is a chef's delight. Upstairs, discover well-appointed bedrooms with generous closet space, providing comfort and privacy for all. Outside, a private patio invites you to enjoy the fresh air and unwind after a long day. With its prime location, close proximity to amenities, and an array of features, this townhouse presents an exceptional opportunity. Don't miss out!
Property Details for 1124 Mornington Way
- Subdivision ComplexEdgemoore at Milford
- Architectural StyleBrick Front, Other, Traditional
- Parking FeaturesAttached, Garage Door Opener, Garage, Kitchen Level
- Property AttachedYes
LISTING UPDATED:
- StatusClosed
- MLS #10176786
- Days on Site19
- MLS TypeResidential Lease
- Year Built2023
- CountryCobb
LISTING UPDATED:
- StatusClosed
- MLS #10176786
- Days on Site19
- MLS TypeResidential Lease
- Year Built2023
- CountryCobb
Building Information for 1124 Mornington Way
- StoriesTwo
- Year Built2023
- Lot Size0.0000 Acres
Payment Calculator
Term
Interest
Home Price
Down Payment
The Payment Calculator is for illustrative purposes only. Read More
Property Information for 1124 Mornington Way
Summary
Location and General Information
- Community Features: Pool, Sidewalks, Street Lights, Walk To Schools, Near Shopping
- Directions: GPS
- Coordinates: 33.884134,-84.588172
School Information
- Elementary School: Birney
- Middle School: Smitha
- High School: Osborne
Taxes and HOA Information
- Parcel Number: 0.0
- Association Fee Includes: Other
Virtual Tour
Parking
- Open Parking: No
Interior and Exterior Features
Interior Features
- Cooling: Ceiling Fan(s), Central Air, Zoned
- Heating: Natural Gas, Central, Forced Air, Zoned
- Appliances: Dishwasher, Microwave, Refrigerator
- Basement: None
- Flooring: Tile, Carpet, Vinyl
- Interior Features: Double Vanity, Walk-In Closet(s)
- Levels/Stories: Two
- Window Features: Double Pane Windows
- Kitchen Features: Kitchen Island, Walk-in Pantry
- Total Half Baths: 1
- Bathrooms Total Integer: 3
- Bathrooms Total Decimal: 2
Exterior Features
- Construction Materials: Concrete
- Patio And Porch Features: Patio
- Roof Type: Composition
- Security Features: Smoke Detector(s)
- Laundry Features: Upper Level
- Pool Private: No
Property
Utilities
- Sewer: Public Sewer
- Utilities: Cable Available, Electricity Available, Natural Gas Available, Phone Available, Sewer Available, Water Available
- Water Source: Public
Property and Assessments
- Home Warranty: No
- Property Condition: New Construction
Green Features
Lot Information
- Above Grade Finished Area: 1805
- Common Walls: No One Below, 2+ Common Walls, No One Above
- Lot Features: Level
Multi Family
- Number of Units To Be Built: Square Feet
Rental
Rent Information
- Land Lease: No
Public Records for 1124 Mornington Way
Home Facts
- Beds3
- Baths2
- Total Finished SqFt1,805 SqFt
- Above Grade Finished1,805 SqFt
- StoriesTwo
- Lot Size0.0000 Acres
- StyleTownhouse
- Year Built2023
- APN0.0
- CountyCobb



