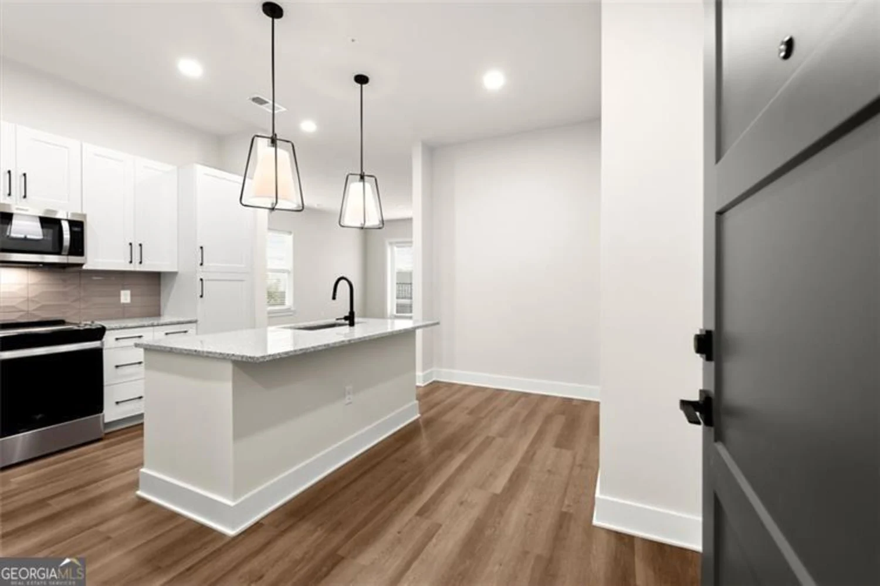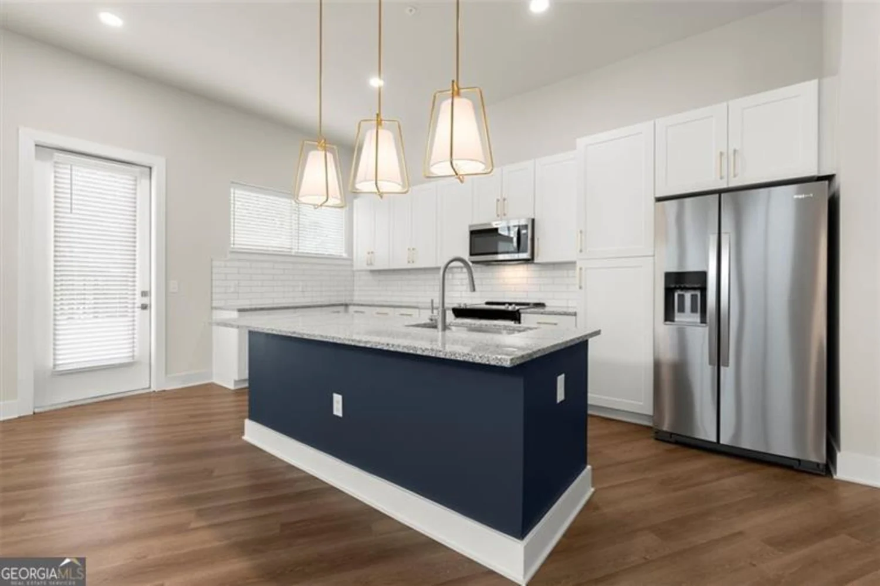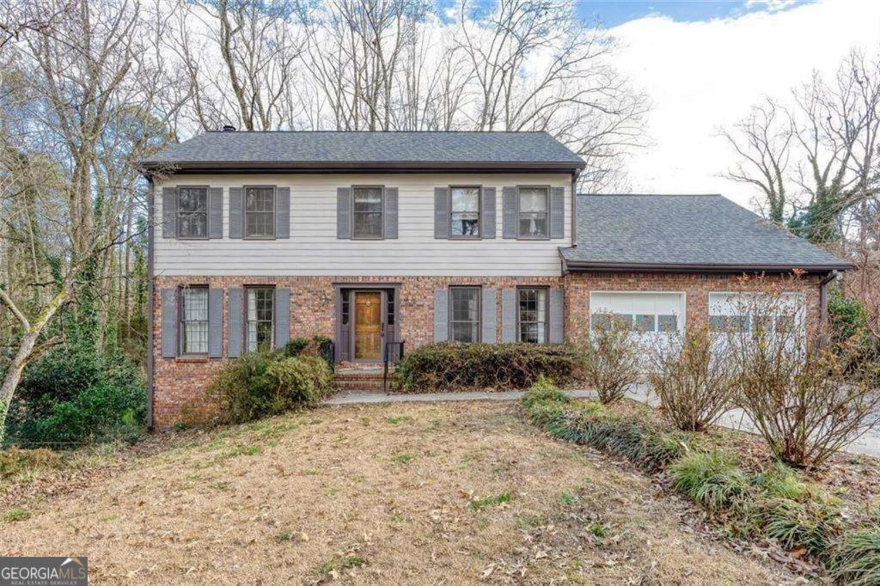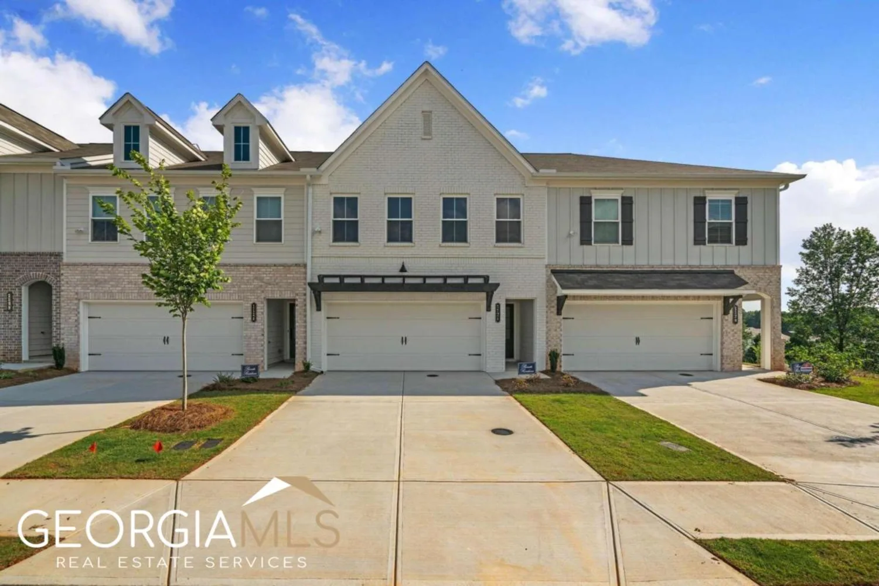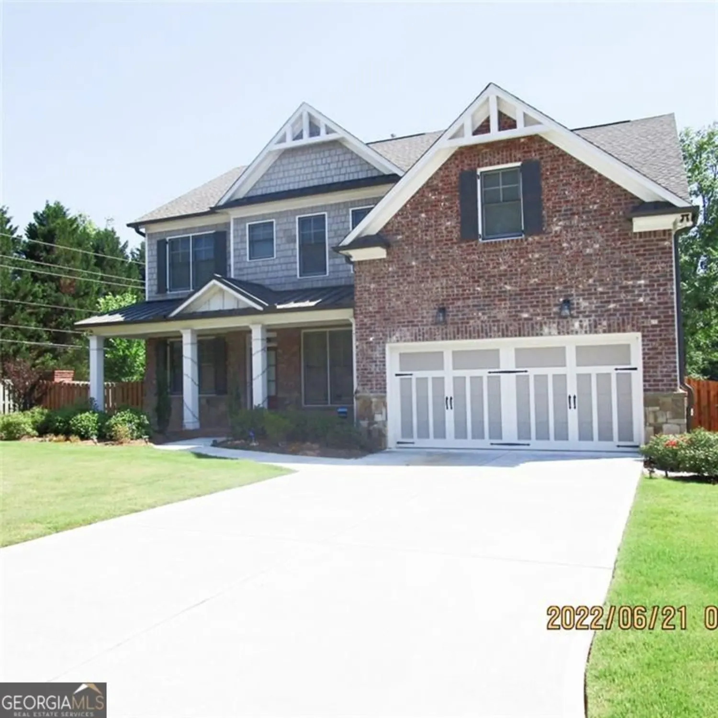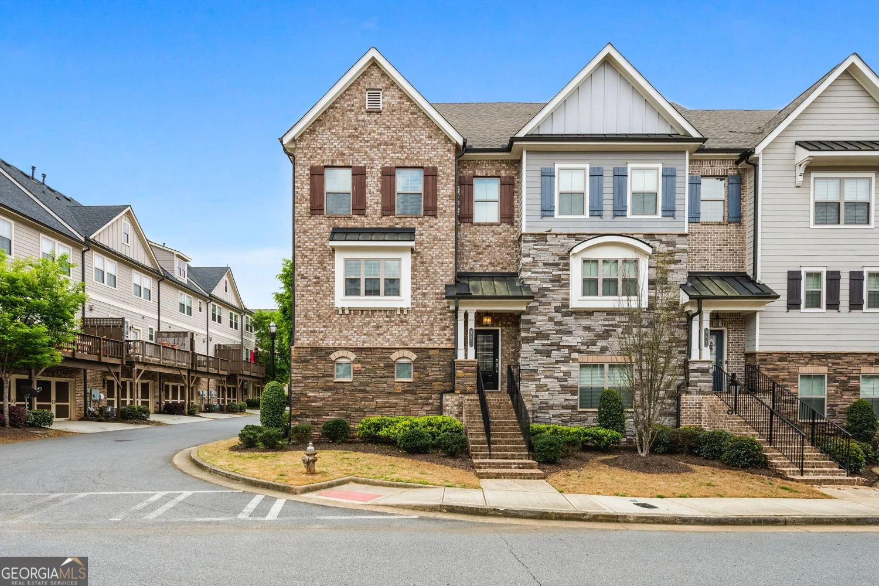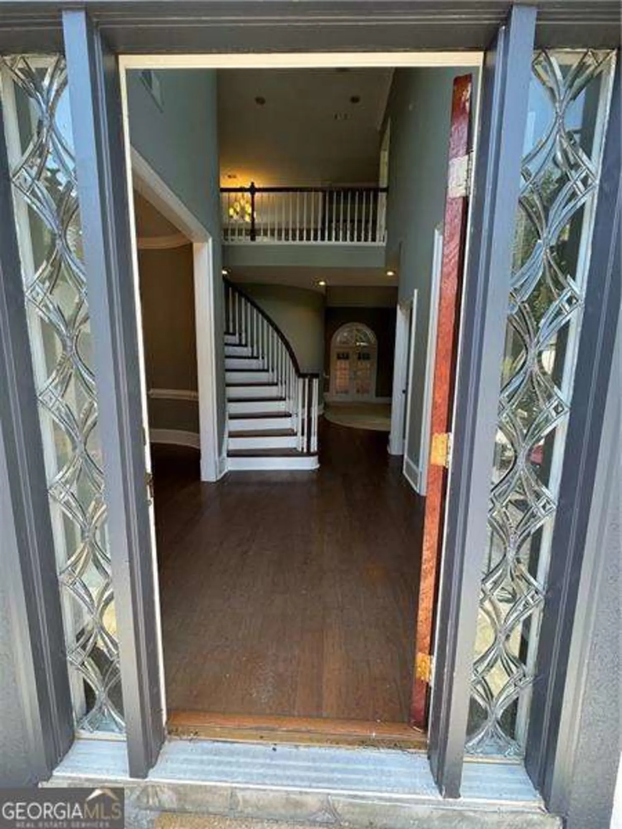4913 green pointe way neMarietta, GA 30067
4913 green pointe way neMarietta, GA 30067
Description
Painting processing...New blinds....Prime location, Available in a month, entire home are all hardwood floors. Yard care included, award winning WALTON High school district. Mater bedroom with double vanities & 2 walk-in closet. Kitchen stainless steel appliances, is open to family rm & breakfast area. Refrigerator and Washer/Dryer include, Upstairs 4 Bedrooms, Whole Food near, restaurants, Malls etc.... near Chattahoochee river with out door activities, easy access to I-285 & I-75 location....
Property Details for 4913 Green Pointe Way NE
- Subdivision ComplexPower Pointe
- Architectural StyleBrick Front, Traditional
- Parking FeaturesAttached, Garage, Garage Door Opener, Kitchen Level
- Property AttachedYes
- Waterfront FeaturesNo Dock Or Boathouse
LISTING UPDATED:
- StatusActive
- MLS #10472174
- Days on Site87
- MLS TypeResidential Lease
- Year Built2000
- Lot Size0.16 Acres
- CountryCobb
LISTING UPDATED:
- StatusActive
- MLS #10472174
- Days on Site87
- MLS TypeResidential Lease
- Year Built2000
- Lot Size0.16 Acres
- CountryCobb
Building Information for 4913 Green Pointe Way NE
- StoriesTwo
- Year Built2000
- Lot Size0.1600 Acres
Payment Calculator
Term
Interest
Home Price
Down Payment
The Payment Calculator is for illustrative purposes only. Read More
Property Information for 4913 Green Pointe Way NE
Summary
Location and General Information
- Community Features: None
- Directions: I-285 exit Riverside road, Left on Johnson Ferry Rd., Make left at Power Pointe road, Make first right to neighborhood.
- View: City
- Coordinates: 33.957007,-84.413639
School Information
- Elementary School: Sope Creek
- Middle School: Dickerson
- High School: Walton
Taxes and HOA Information
- Parcel Number: 01007101120
- Association Fee Includes: None
Virtual Tour
Parking
- Open Parking: No
Interior and Exterior Features
Interior Features
- Cooling: Ceiling Fan(s), Central Air, Zoned
- Heating: Central, Forced Air, Natural Gas, Zoned
- Appliances: Dishwasher, Disposal, Dryer, Gas Water Heater, Microwave, Refrigerator, Washer
- Basement: None
- Fireplace Features: Factory Built, Family Room, Gas Log, Gas Starter
- Flooring: Hardwood
- Interior Features: Double Vanity, Split Bedroom Plan, Tray Ceiling(s), Walk-In Closet(s)
- Levels/Stories: Two
- Window Features: Double Pane Windows
- Kitchen Features: Breakfast Bar, Pantry
- Total Half Baths: 1
- Bathrooms Total Integer: 3
- Bathrooms Total Decimal: 2
Exterior Features
- Construction Materials: Concrete
- Patio And Porch Features: Patio
- Roof Type: Composition
- Security Features: Smoke Detector(s)
- Laundry Features: Laundry Closet
- Pool Private: No
Property
Utilities
- Sewer: Public Sewer
- Utilities: Cable Available, Electricity Available, High Speed Internet, Natural Gas Available, Phone Available, Sewer Available, Underground Utilities, Water Available
- Water Source: Public
Property and Assessments
- Home Warranty: No
- Property Condition: Resale
Green Features
Lot Information
- Common Walls: No Common Walls
- Lot Features: Level, Private
- Waterfront Footage: No Dock Or Boathouse
Multi Family
- Number of Units To Be Built: Square Feet
Rental
Rent Information
- Land Lease: No
Public Records for 4913 Green Pointe Way NE
Home Facts
- Beds4
- Baths2
- StoriesTwo
- Lot Size0.1600 Acres
- StyleSingle Family Residence
- Year Built2000
- APN01007101120
- CountyCobb
- Fireplaces1



