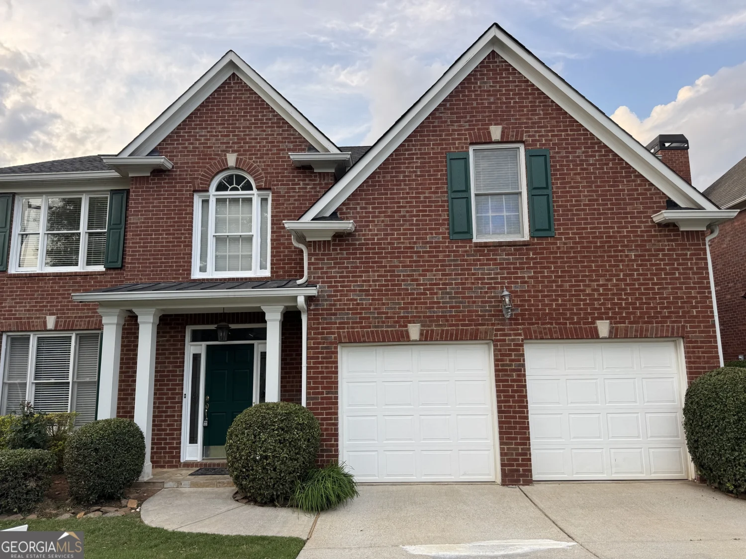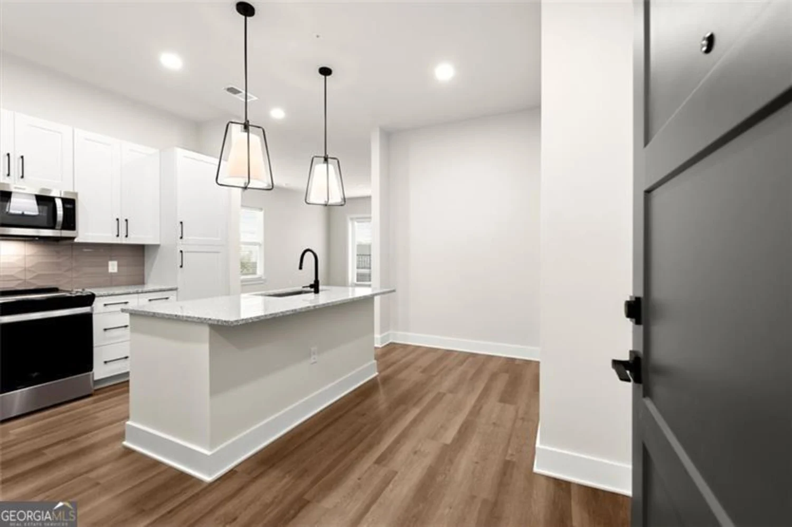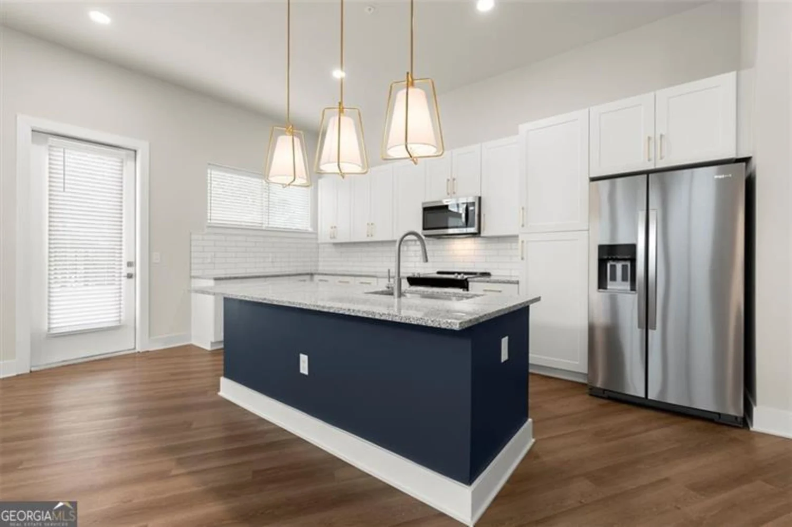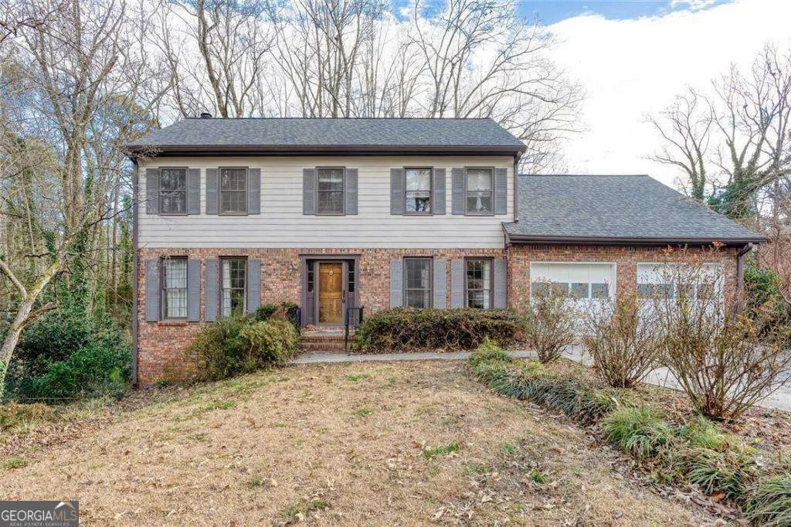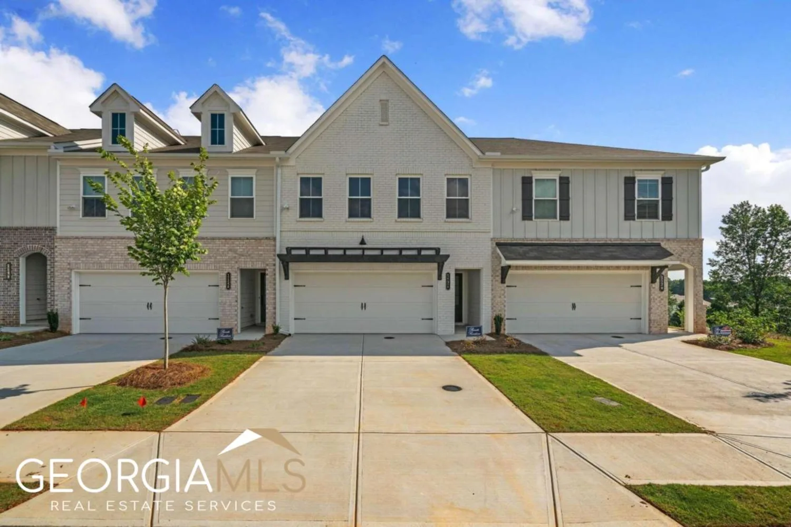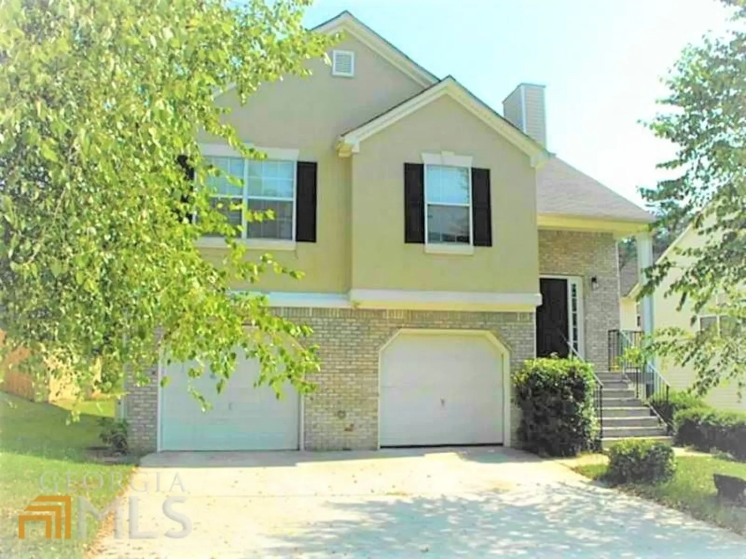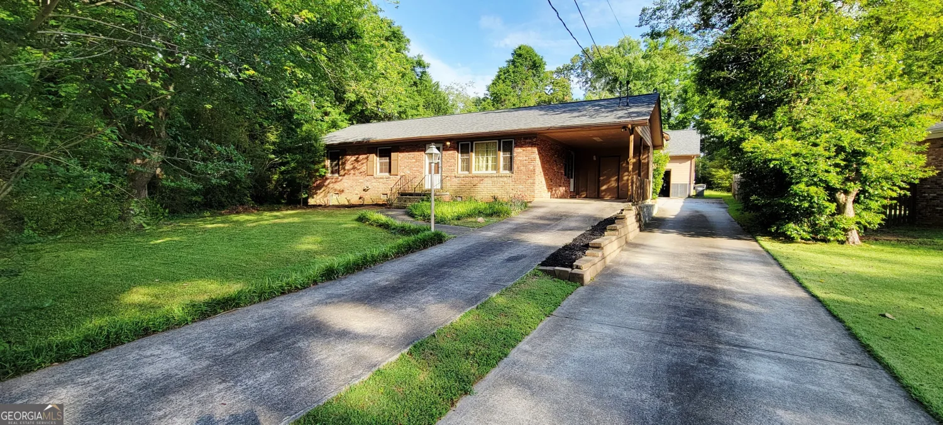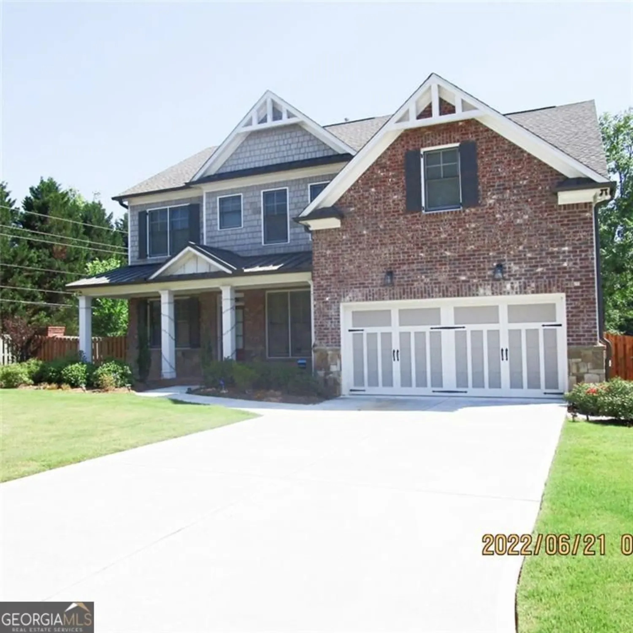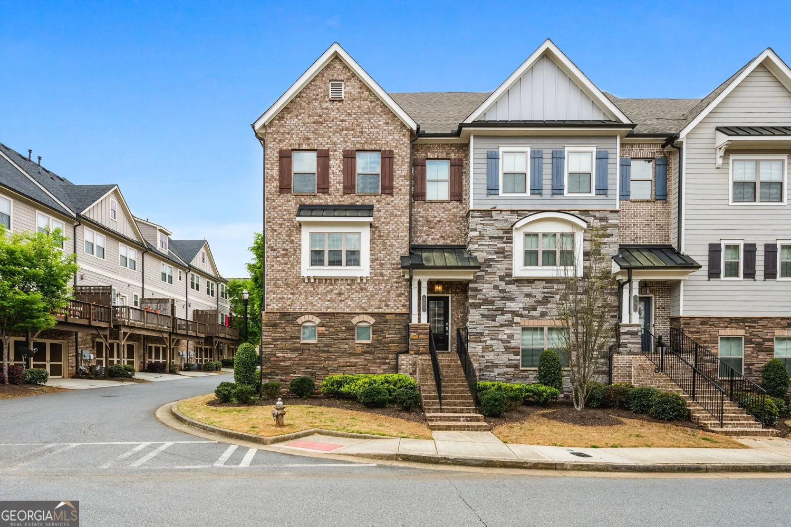4602 chattahoochee crossing seMarietta, GA 30067
4602 chattahoochee crossing seMarietta, GA 30067
Description
Sought after school districts and fantastic price in in Atlanta Country Club! Sun filled open floorplan with many features such as a dramatic double door entrance and open curved staircase. curved walls, spacious oversized dining room. large kitchen and inviting main level owner's suite makes such an impression. This home features walnut hardwoods, 10-foot ceilings, chef's' kitchen with granite countertops, and opens to the large, vaulted family room with fireplace and built-in bookcases. There is also the perfect secluded office space overlooking the front turn around, stone driveway. The oversized primary bedroom on the main includes and warn and inviting fireplace for reading or privacy away from all the household activities. Lovely bath with double vanity, huge walk in marble shower & walk in customized closet with dressing mirror. The perfect garden patio off the family room features a pergola and is quaint, private and fenced in. The dramatic staircase leads to the huge upper level rec room loft. 4 spacious bedrooms, 1 ensuite bath and one jack and jill bath are fetured upstairs. Beautiful curb appeal in sought after Atlanta Country Club. This home is located in sought after Sope Creek, Disckerson and Walton school districts. It is close schools, exceptional shopping & several amazing parks. Neighborhood amenities are not included in rent but are many including swimming, tennis and golf inside the neighborhood. The owner has not had any tenants use the fireplace in some time so as of now they are decorative since they have not been inspected, cleaned, and deemed safe to operate.
Property Details for 4602 CHATTAHOOCHEE Crossing SE
- Subdivision ComplexATLANTA COUNTRY CLUB
- Architectural StyleTraditional
- ExteriorGarden
- Parking FeaturesAttached, Garage, Garage Door Opener, Kitchen Level, Side/Rear Entrance
- Property AttachedYes
LISTING UPDATED:
- StatusClosed
- MLS #10492861
- Days on Site55
- MLS TypeResidential Lease
- Year Built1988
- Lot Size0.50 Acres
- CountryCobb
LISTING UPDATED:
- StatusClosed
- MLS #10492861
- Days on Site55
- MLS TypeResidential Lease
- Year Built1988
- Lot Size0.50 Acres
- CountryCobb
Building Information for 4602 CHATTAHOOCHEE Crossing SE
- StoriesTwo
- Year Built1988
- Lot Size0.5000 Acres
Payment Calculator
Term
Interest
Home Price
Down Payment
The Payment Calculator is for illustrative purposes only. Read More
Property Information for 4602 CHATTAHOOCHEE Crossing SE
Summary
Location and General Information
- Community Features: Clubhouse, Fitness Center, Golf, Playground, Pool, Stable(s), Swim Team, Near Shopping
- Directions: I285 to Riverside Dr, L on Johnsons Ferry, L on Paper Mill, L on Atlanta Country Club, L at 2nd stop sign, L on Chattahoochee Plantation, L on Chattahoochee Xing, House on R.
- Coordinates: 33.940746,-84.419547
School Information
- Elementary School: Sope Creek
- Middle School: Dickerson
- High School: Walton
Taxes and HOA Information
- Parcel Number: 01000300210
- Association Fee Includes: None
Virtual Tour
Parking
- Open Parking: No
Interior and Exterior Features
Interior Features
- Cooling: Ceiling Fan(s), Central Air
- Heating: Central, Electric, Forced Air, Zoned
- Appliances: Dishwasher, Disposal, Double Oven, Gas Water Heater, Refrigerator
- Basement: None
- Fireplace Features: Master Bedroom
- Flooring: Carpet, Hardwood, Tile
- Interior Features: Bookcases, Double Vanity, Master On Main Level, Split Bedroom Plan, Walk-In Closet(s)
- Levels/Stories: Two
- Kitchen Features: Breakfast Area, Breakfast Room, Kitchen Island, Pantry
- Main Bedrooms: 1
- Total Half Baths: 1
- Bathrooms Total Integer: 4
- Main Full Baths: 1
- Bathrooms Total Decimal: 3
Exterior Features
- Construction Materials: Stucco
- Fencing: Fenced, Wood
- Patio And Porch Features: Patio
- Roof Type: Composition
- Security Features: Smoke Detector(s)
- Laundry Features: Other
- Pool Private: No
Property
Utilities
- Sewer: Public Sewer
- Utilities: Cable Available, Electricity Available, High Speed Internet, Natural Gas Available, Phone Available, Sewer Available, Underground Utilities, Water Available
- Water Source: Public
Property and Assessments
- Home Warranty: No
- Property Condition: Resale
Green Features
Lot Information
- Above Grade Finished Area: 3891
- Common Walls: No Common Walls
- Lot Features: Level, Private
Multi Family
- Number of Units To Be Built: Square Feet
Rental
Rent Information
- Land Lease: No
Public Records for 4602 CHATTAHOOCHEE Crossing SE
Home Facts
- Beds5
- Baths3
- Total Finished SqFt3,891 SqFt
- Above Grade Finished3,891 SqFt
- StoriesTwo
- Lot Size0.5000 Acres
- StyleSingle Family Residence
- Year Built1988
- APN01000300210
- CountyCobb
- Fireplaces3


