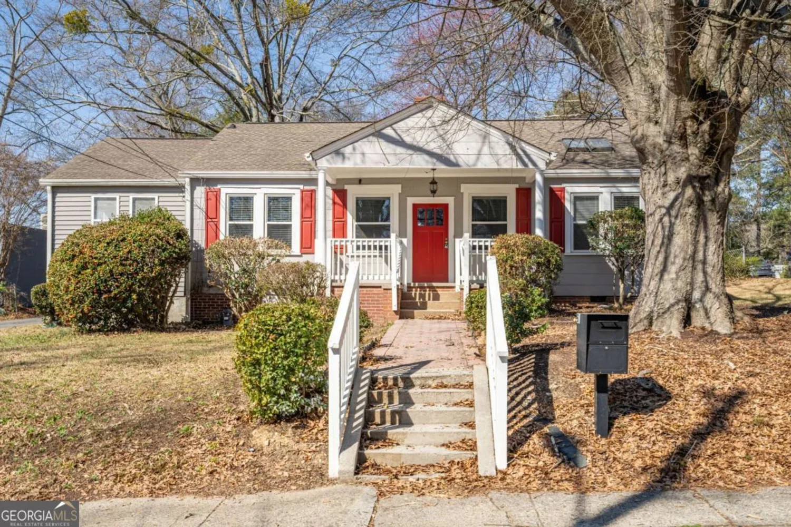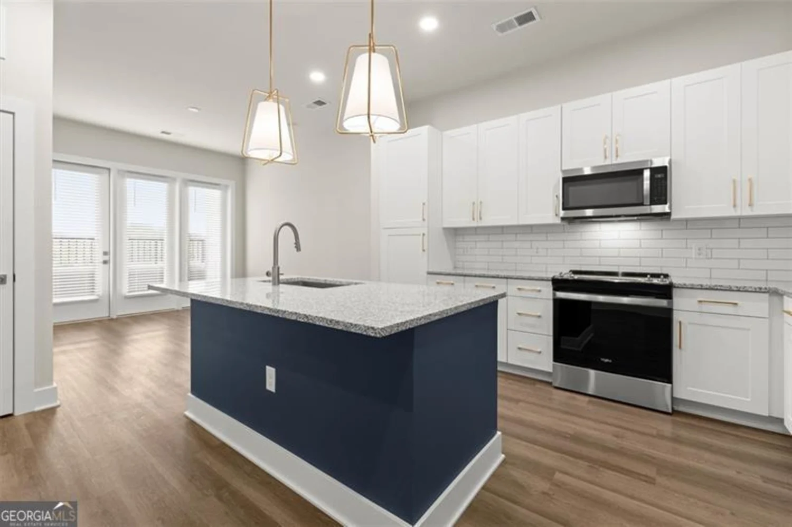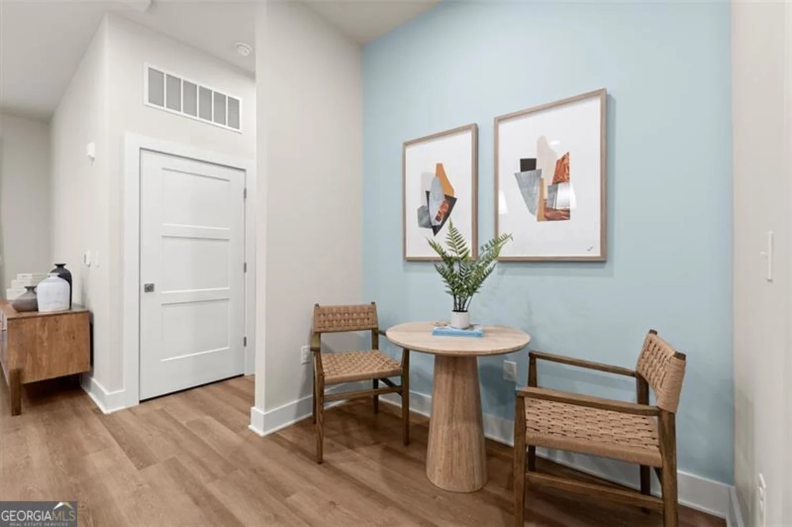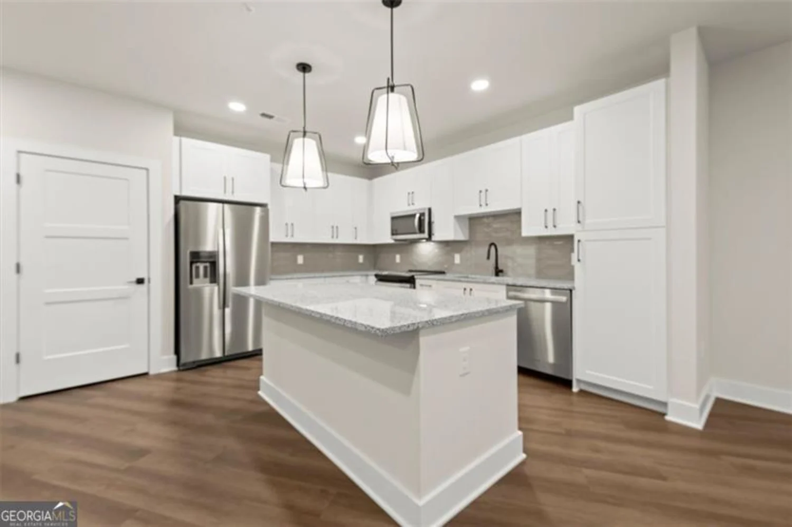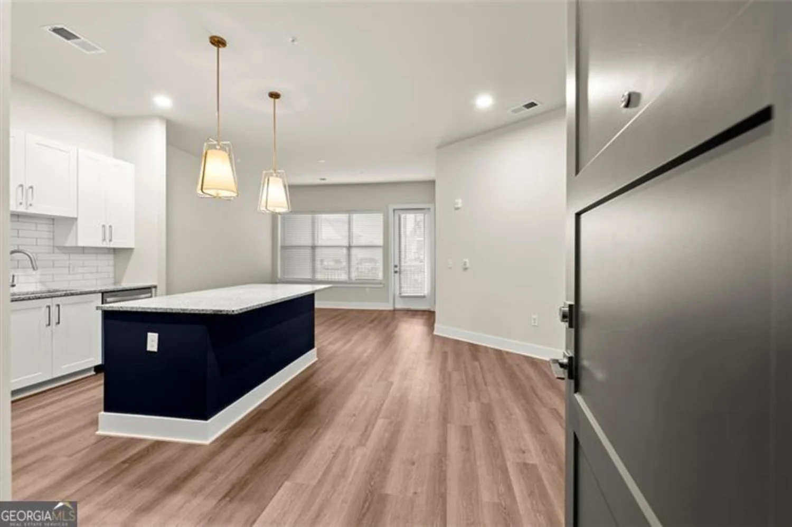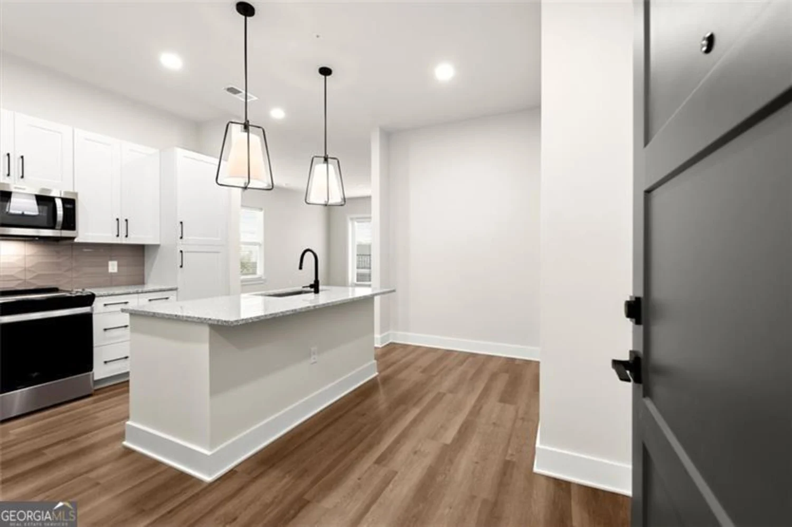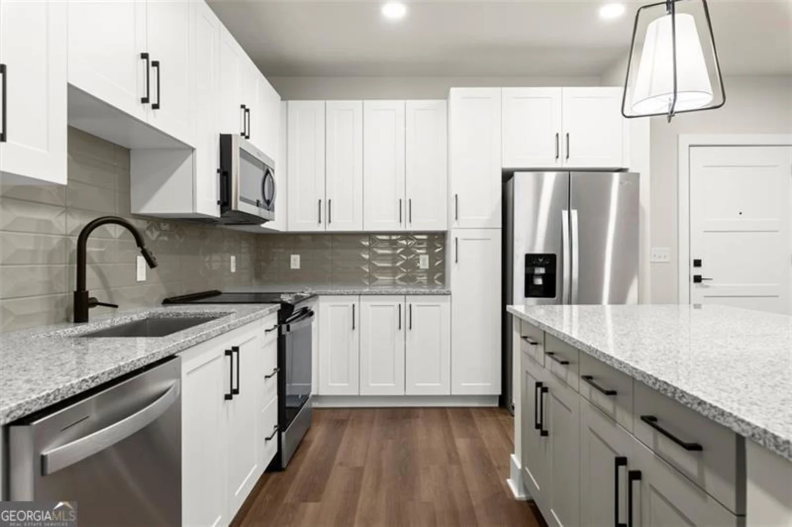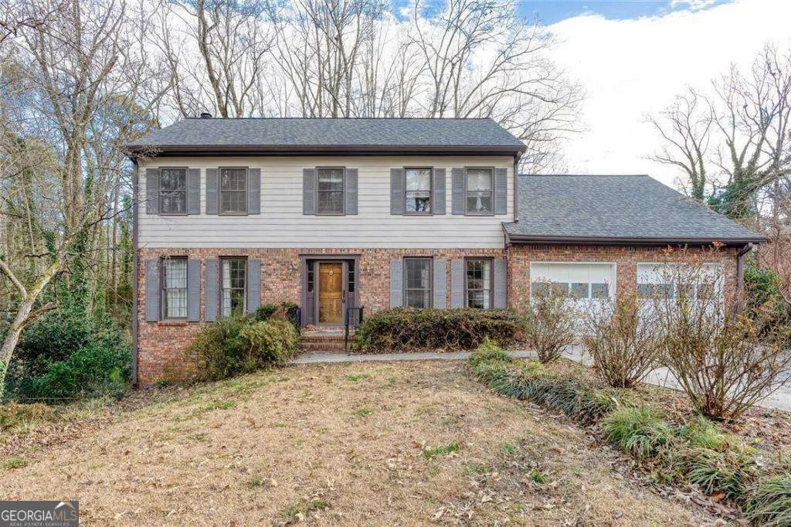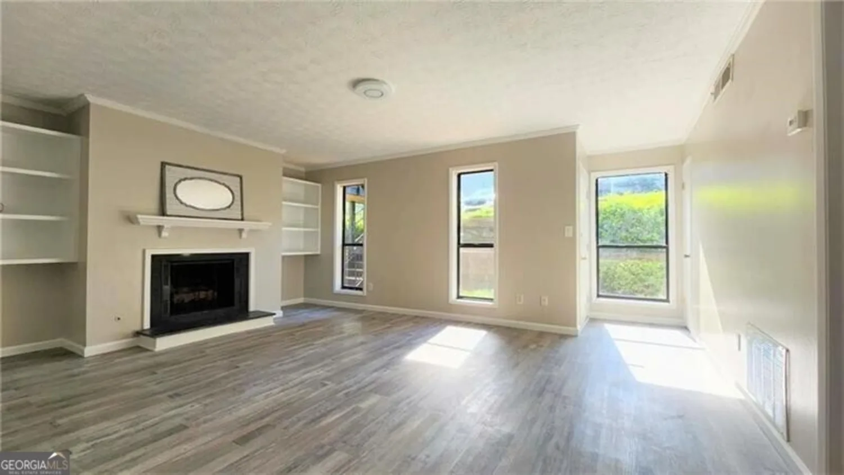1006 crest ridge place swMarietta, GA 30060
1006 crest ridge place swMarietta, GA 30060
Description
The home offers an open floor plan with high ceilings in the living area, has upgraded interior flooring, and has been freshly painted throughout. The kitchen features beautiful, solid countertops and stainless appliances. Oversized primary suite has solid countertops, soaker tub with a separate shower. Note: 3 bedrooms close by and a 1-bedroom suite on the lower level with a large den; move-in condition. Roomy garage; extra-deep 2-car garage on the lower level lot. Great Cobb County school district, very close to shopping and recreation. No pets... Well, sought-after neighborhood. Easy access to I-75, the Battery/Braves Stadium, the Silver Comet Trail, and Marietta Square.
Property Details for 1006 Crest Ridge Place SW
- Subdivision ComplexCrest Ridge
- Architectural StyleBrick/Frame, Traditional
- Num Of Parking Spaces2
- Parking FeaturesGarage
- Property AttachedNo
- Waterfront FeaturesNo Dock Or Boathouse
LISTING UPDATED:
- StatusActive
- MLS #10524455
- Days on Site14
- MLS TypeResidential Lease
- Year Built2001
- Lot Size0.15 Acres
- CountryCobb
LISTING UPDATED:
- StatusActive
- MLS #10524455
- Days on Site14
- MLS TypeResidential Lease
- Year Built2001
- Lot Size0.15 Acres
- CountryCobb
Building Information for 1006 Crest Ridge Place SW
- StoriesOne and One Half
- Year Built2001
- Lot Size0.1500 Acres
Payment Calculator
Term
Interest
Home Price
Down Payment
The Payment Calculator is for illustrative purposes only. Read More
Property Information for 1006 Crest Ridge Place SW
Summary
Location and General Information
- Community Features: Street Lights, Walk To Schools, Near Shopping
- Directions: GPS address
- View: City
- Coordinates: 33.885909,-84.584396
School Information
- Elementary School: Milford
- Middle School: Smitha
- High School: Osborne
Taxes and HOA Information
- Parcel Number: 19062800830
- Association Fee Includes: None
- Tax Lot: 61
Virtual Tour
Parking
- Open Parking: No
Interior and Exterior Features
Interior Features
- Cooling: Ceiling Fan(s), Central Air, Electric
- Heating: Natural Gas, Other
- Appliances: Gas Water Heater, Refrigerator
- Basement: Daylight, Finished
- Fireplace Features: Factory Built
- Flooring: Laminate, Carpet
- Interior Features: Tray Ceiling(s), Separate Shower, Walk-In Closet(s), Master On Main Level
- Levels/Stories: One and One Half
- Kitchen Features: Breakfast Area
- Main Bedrooms: 3
- Bathrooms Total Integer: 3
- Main Full Baths: 2
- Bathrooms Total Decimal: 3
Exterior Features
- Construction Materials: Synthetic Stucco, Vinyl Siding
- Patio And Porch Features: Deck, Patio
- Roof Type: Composition
- Laundry Features: In Basement, Laundry Closet
- Pool Private: No
Property
Utilities
- Sewer: Public Sewer
- Utilities: Underground Utilities
- Water Source: Public
Property and Assessments
- Home Warranty: No
- Property Condition: Resale
Green Features
Lot Information
- Above Grade Finished Area: 2306
- Lot Features: City Lot
- Waterfront Footage: No Dock Or Boathouse
Multi Family
- Number of Units To Be Built: Square Feet
Rental
Rent Information
- Land Lease: No
Public Records for 1006 Crest Ridge Place SW
Home Facts
- Beds4
- Baths3
- Total Finished SqFt2,306 SqFt
- Above Grade Finished2,306 SqFt
- StoriesOne and One Half
- Lot Size0.1500 Acres
- StyleSingle Family Residence
- Year Built2001
- APN19062800830
- CountyCobb
- Fireplaces1


