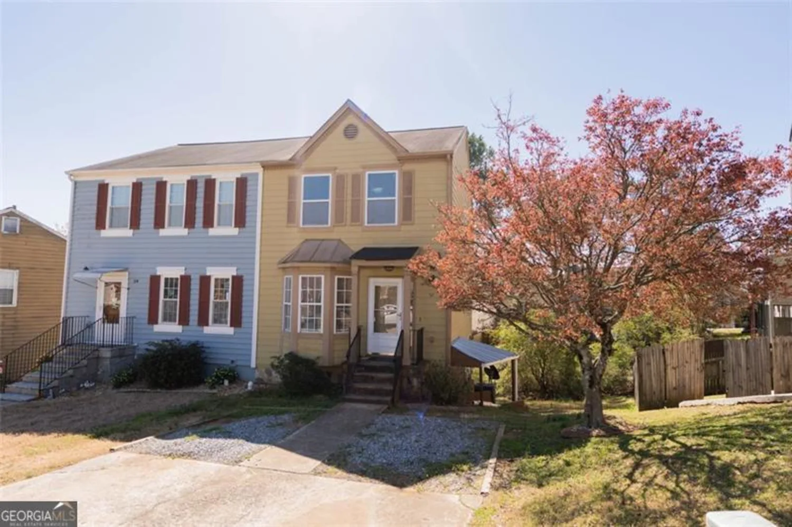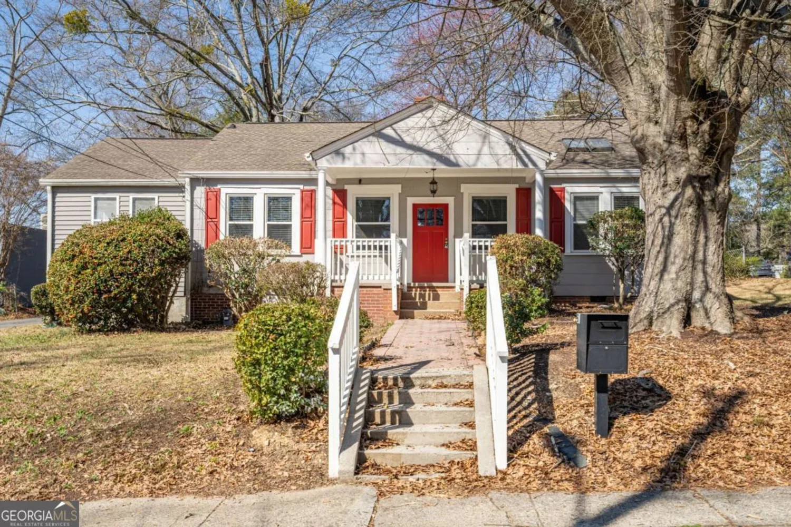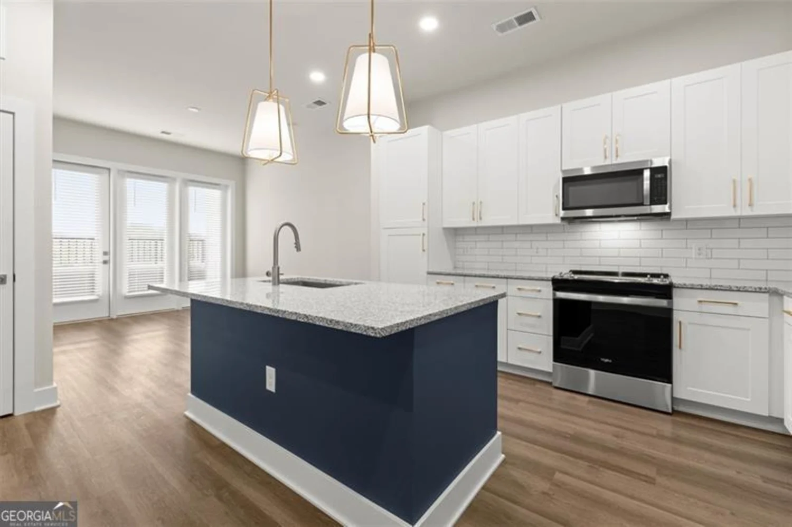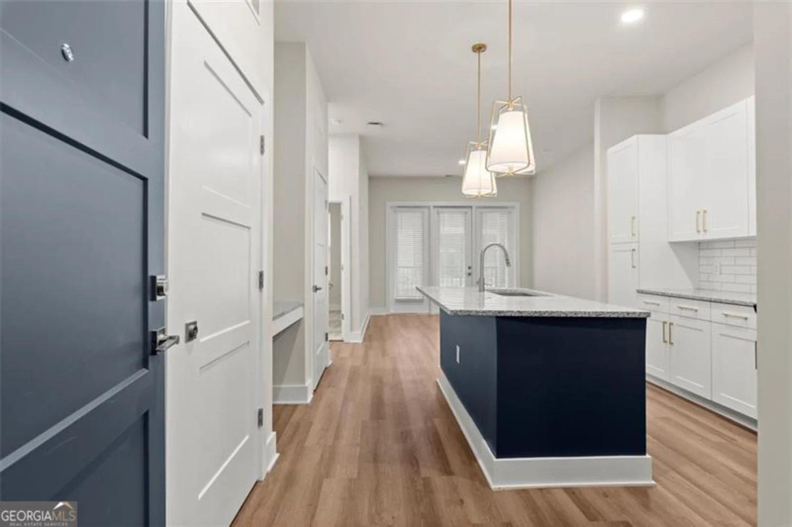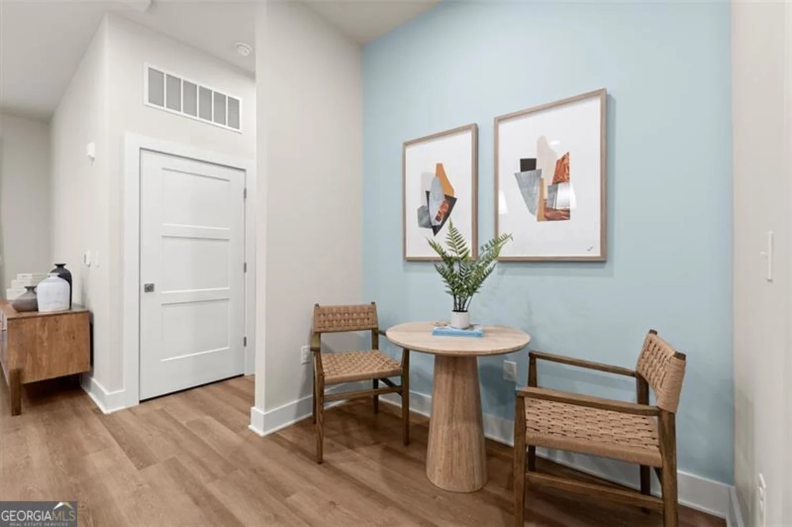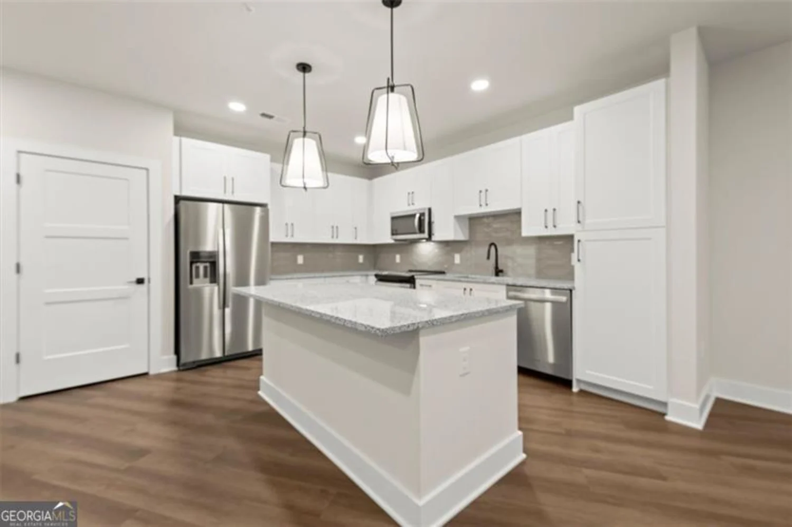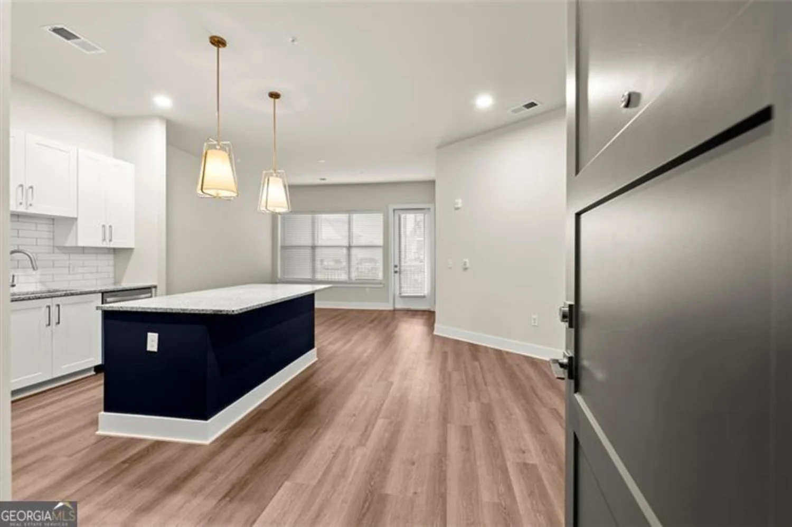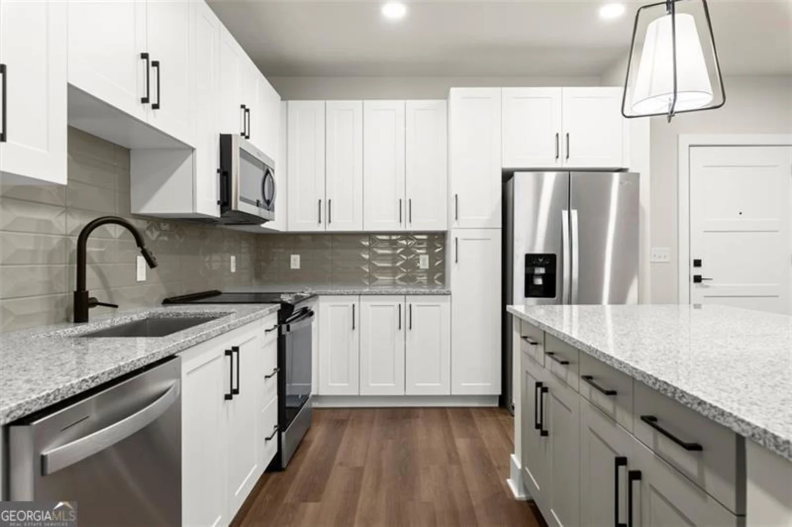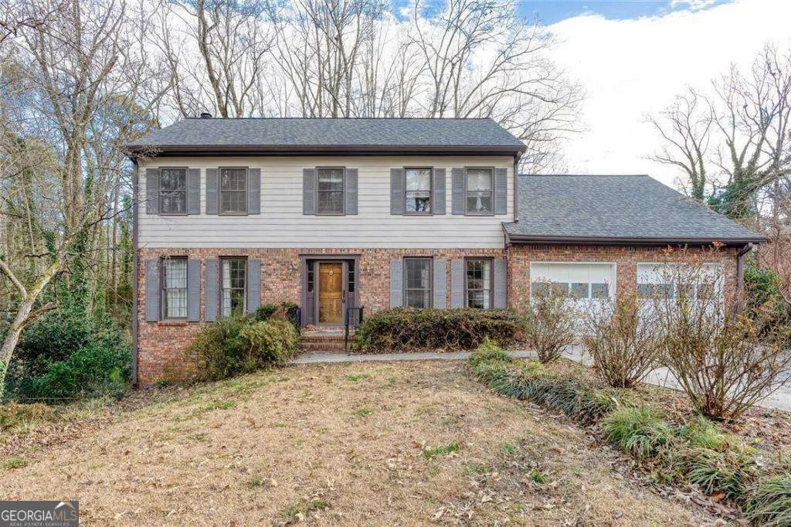401 park ridge circleMarietta, GA 30068
401 park ridge circleMarietta, GA 30068
Description
Nestled in the sought-after Walton High School district, this beautifully updated 2 bedroom, 2 bathroom condo offers an inviting blend of comfort, style, and convenience. Step inside to discover an open and bright living space, complete with fresh paint and modern finishes. The kitchen is a chef's delight with granite countertops and a vented gas range. Spacious living room is ideal for relaxation and entertaining and features a cozy fireplace that provides warmth on cool evenings. A rare feature for similar condos is the park like view from the back balcony, as there is a neighborhood greenspace and large pond located behind the unit. Residents of this community enjoy access to amenities such as a swimming pool, tennis, and very well-maintained common areas. This condo's ideal location is within close proximity to major highways, shopping centers, restaurants, parks, and entertainment, making daily life incredibly convenient. Call today!
Property Details for 401 Park Ridge Circle
- Subdivision ComplexPark Ridge Condominiums
- Architectural StyleOther
- ExteriorBalcony
- Num Of Parking Spaces2
- Parking FeaturesGuest
- Property AttachedYes
LISTING UPDATED:
- StatusClosed
- MLS #10518872
- Days on Site21
- MLS TypeResidential Lease
- Year Built1980
- CountryCobb
LISTING UPDATED:
- StatusClosed
- MLS #10518872
- Days on Site21
- MLS TypeResidential Lease
- Year Built1980
- CountryCobb
Building Information for 401 Park Ridge Circle
- StoriesOne
- Year Built1980
- Lot Size0.1300 Acres
Payment Calculator
Term
Interest
Home Price
Down Payment
The Payment Calculator is for illustrative purposes only. Read More
Property Information for 401 Park Ridge Circle
Summary
Location and General Information
- Community Features: Pool, Street Lights, Tennis Court(s), Walk To Schools, Near Shopping
- Directions: Please use GPS.
- Coordinates: 33.961388,-84.403695
School Information
- Elementary School: Sope Creek
- Middle School: Dickerson
- High School: Walton
Taxes and HOA Information
- Parcel Number: 01014502940
- Association Fee Includes: Other
Virtual Tour
Parking
- Open Parking: No
Interior and Exterior Features
Interior Features
- Cooling: Ceiling Fan(s), Central Air
- Heating: Central, Forced Air, Natural Gas
- Appliances: Dishwasher, Disposal, Gas Water Heater, Microwave, Refrigerator
- Basement: None
- Fireplace Features: Gas Starter
- Flooring: Laminate, Tile
- Interior Features: Master On Main Level, Walk-In Closet(s)
- Levels/Stories: One
- Window Features: Double Pane Windows
- Main Bedrooms: 2
- Bathrooms Total Integer: 2
- Main Full Baths: 2
- Bathrooms Total Decimal: 2
Exterior Features
- Construction Materials: Other
- Pool Features: In Ground
- Roof Type: Composition
- Laundry Features: In Kitchen
- Pool Private: No
Property
Utilities
- Sewer: Public Sewer
- Utilities: Cable Available, Electricity Available, High Speed Internet, Natural Gas Available, Phone Available, Sewer Available, Water Available
- Water Source: Public
Property and Assessments
- Home Warranty: No
- Property Condition: Resale
Green Features
Lot Information
- Above Grade Finished Area: 1352
- Common Walls: End Unit
- Lot Features: Private
Multi Family
- Number of Units To Be Built: Square Feet
Rental
Rent Information
- Land Lease: No
Public Records for 401 Park Ridge Circle
Home Facts
- Beds2
- Baths2
- Total Finished SqFt1,352 SqFt
- Above Grade Finished1,352 SqFt
- StoriesOne
- Lot Size0.1300 Acres
- StyleCondominium
- Year Built1980
- APN01014502940
- CountyCobb
- Fireplaces1


