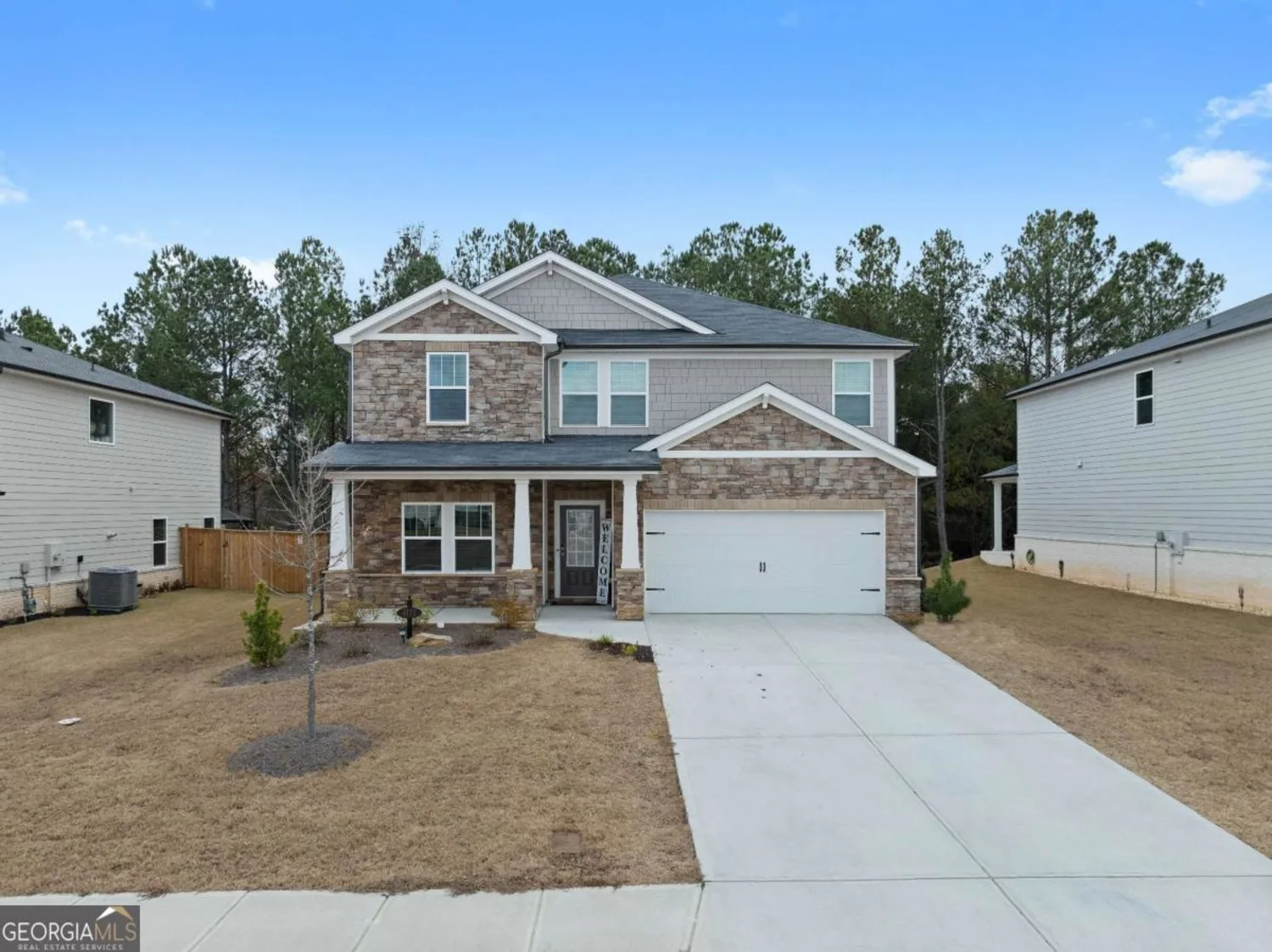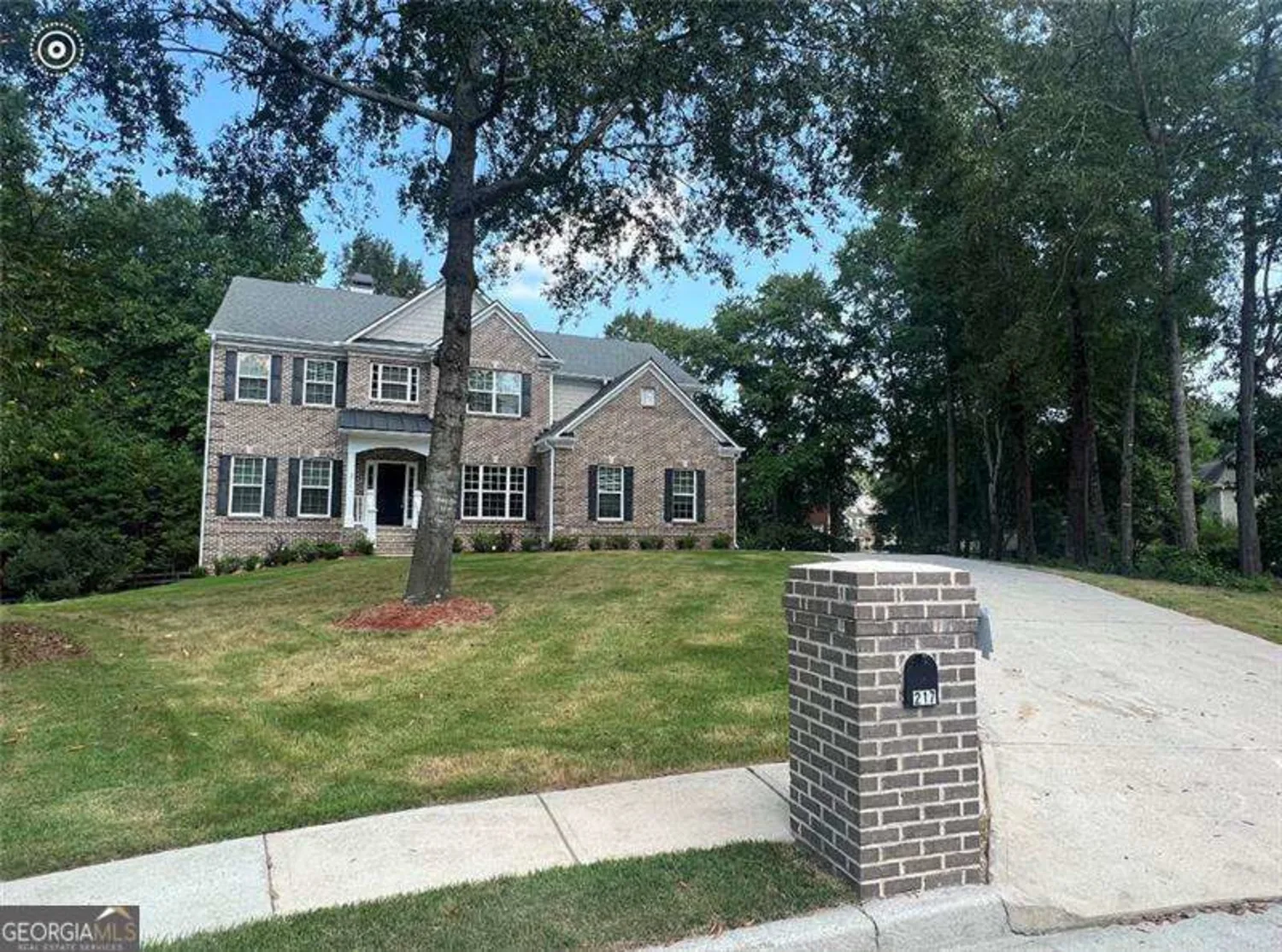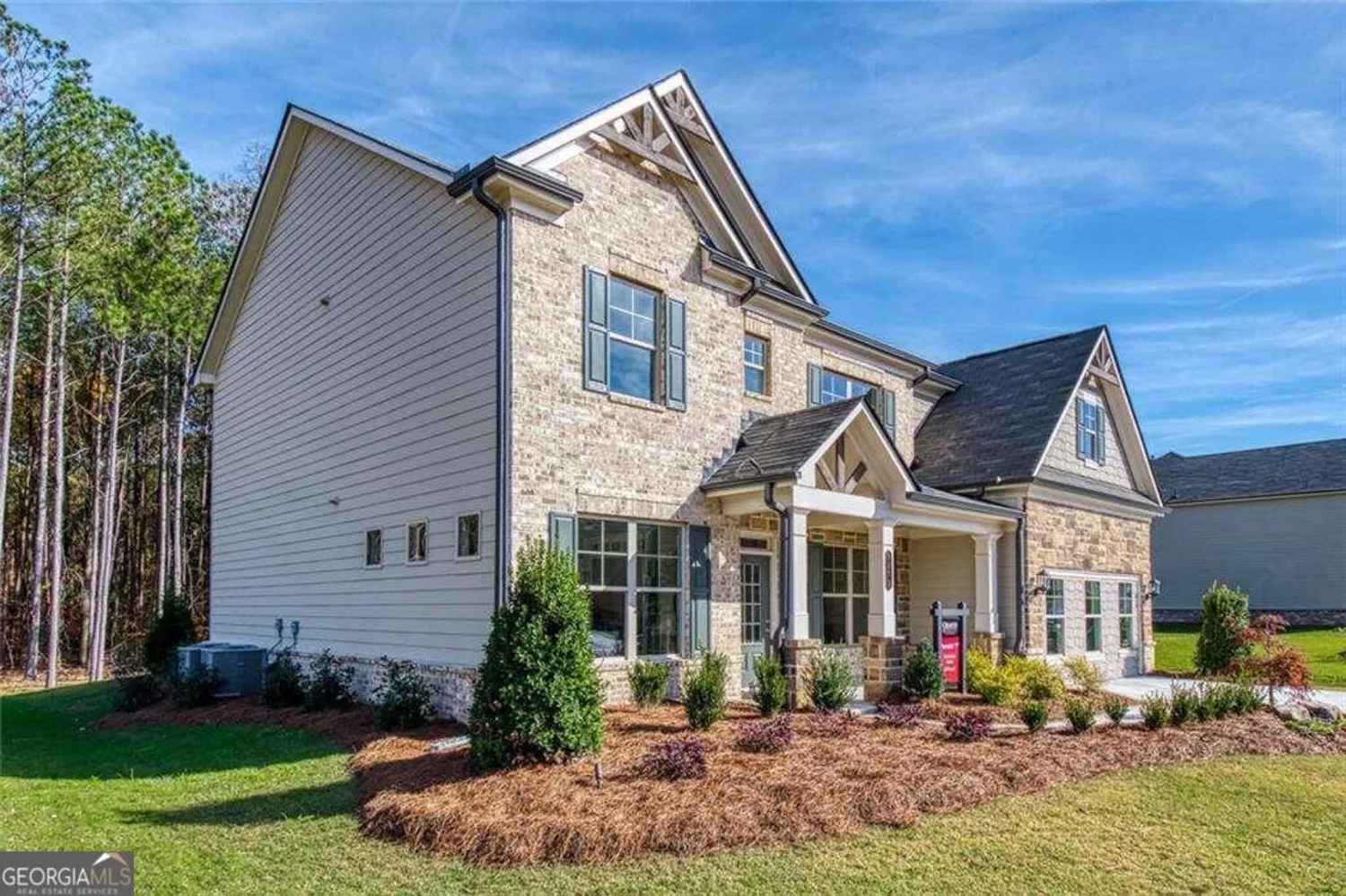217 melanie laneLoganville, GA 30052
217 melanie laneLoganville, GA 30052
Description
Elegant residence boasting a spacious interior. The house features a sophisticated formal living and dining area, a two-story great room seamlessly connected to an open kitchen. The kitchen is equipped with granite countertops, stainless steel appliances, a decorative tile backsplash, and an island Co all complemented by stunning hardwood flooring. One bedroom and a full bathroom are conveniently located on the main level. The expansive master bedroom upstairs is accompanied by an en-suite bathroom, complete with two vanities and a generously sized walk-in closet. The fully finished basement includes an additional bedroom, extra rooms, and another full bathroom. This area opens up to a secluded backyard, offering privacy, within a serene cul-de-sac situated in a high-end community brimming with amenities. Meridian Park is just a short walk away! All of this is situated within the Loganville school district.
Property Details for 217 Melanie Lane
- Subdivision ComplexTara Club Estates
- Architectural StyleBrick 3 Side, Traditional
- Parking FeaturesKitchen Level, Side/Rear Entrance
- Property AttachedYes
LISTING UPDATED:
- StatusClosed
- MLS #10197403
- Days on Site0
- MLS TypeResidential Lease
- Year Built2005
- Lot Size0.42 Acres
- CountryWalton
LISTING UPDATED:
- StatusClosed
- MLS #10197403
- Days on Site0
- MLS TypeResidential Lease
- Year Built2005
- Lot Size0.42 Acres
- CountryWalton
Building Information for 217 Melanie Lane
- StoriesTwo
- Year Built2005
- Lot Size0.4200 Acres
Payment Calculator
Term
Interest
Home Price
Down Payment
The Payment Calculator is for illustrative purposes only. Read More
Property Information for 217 Melanie Lane
Summary
Location and General Information
- Community Features: None
- Directions: Highway 78 east to R on highway 81 then turn left into Tara Club Estates then turn Left on Melanie Lane-home on right in cul-de-sac
- Coordinates: 33.820685,-83.873994
School Information
- Elementary School: Loganville
- Middle School: Loganville
- High School: Loganville
Taxes and HOA Information
- Parcel Number: NL15A017
- Association Fee Includes: None
Virtual Tour
Parking
- Open Parking: No
Interior and Exterior Features
Interior Features
- Cooling: Central Air
- Heating: Central
- Appliances: Dishwasher, Disposal, Double Oven, Microwave
- Basement: Daylight, Exterior Entry, Finished, Full
- Fireplace Features: Factory Built, Family Room, Masonry
- Flooring: Other
- Interior Features: Bookcases, Tray Ceiling(s), Walk-In Closet(s), Wet Bar
- Levels/Stories: Two
- Kitchen Features: Breakfast Area, Breakfast Bar, Kitchen Island, Solid Surface Counters, Walk-in Pantry
- Main Bedrooms: 1
- Bathrooms Total Integer: 4
- Main Full Baths: 1
- Bathrooms Total Decimal: 4
Exterior Features
- Construction Materials: Other
- Patio And Porch Features: Deck, Patio
- Roof Type: Composition
- Laundry Features: In Hall, Upper Level
- Pool Private: No
Property
Utilities
- Sewer: Public Sewer
- Utilities: Cable Available, Electricity Available, High Speed Internet
- Water Source: Public
Property and Assessments
- Home Warranty: No
- Property Condition: Resale
Green Features
Lot Information
- Above Grade Finished Area: 2728
- Common Walls: No Common Walls
- Lot Features: Other
Multi Family
- Number of Units To Be Built: Square Feet
Rental
Rent Information
- Land Lease: No
Public Records for 217 Melanie Lane
Home Facts
- Beds6
- Baths4
- Total Finished SqFt2,728 SqFt
- Above Grade Finished2,728 SqFt
- StoriesTwo
- Lot Size0.4200 Acres
- StyleSingle Family Residence
- Year Built2005
- APNNL15A017
- CountyWalton
- Fireplaces1










