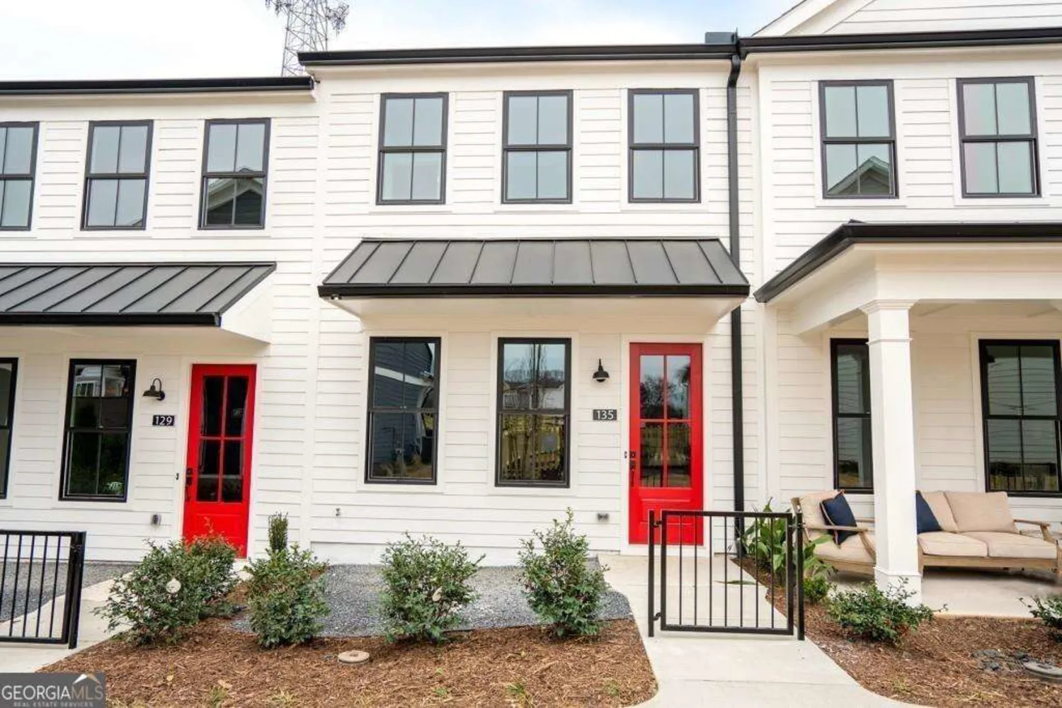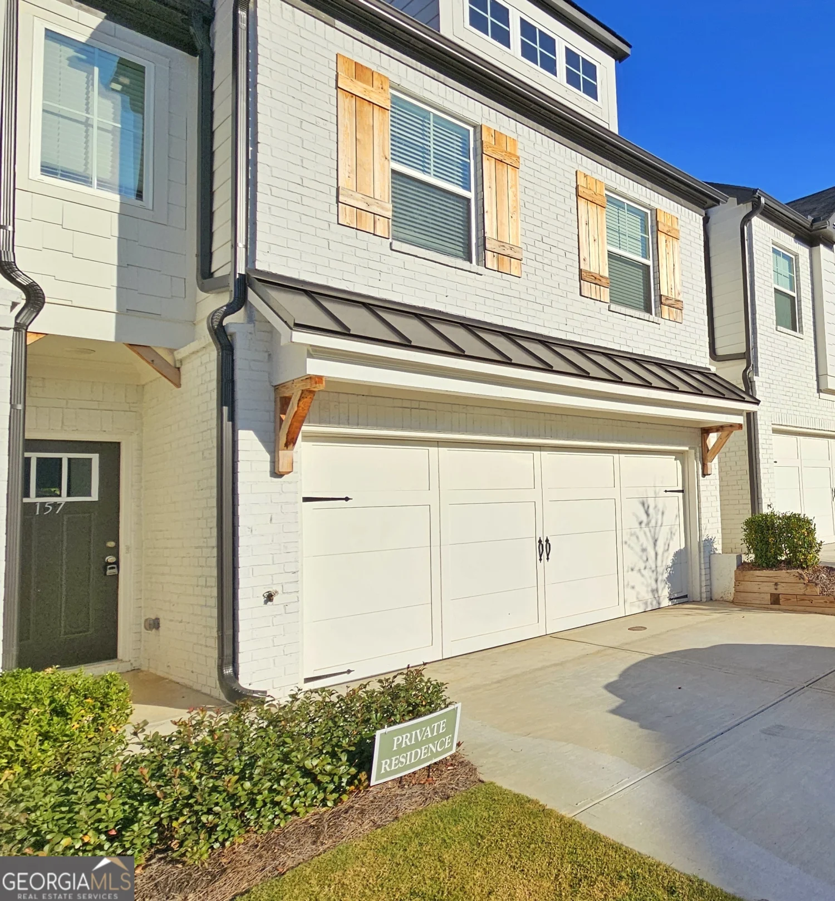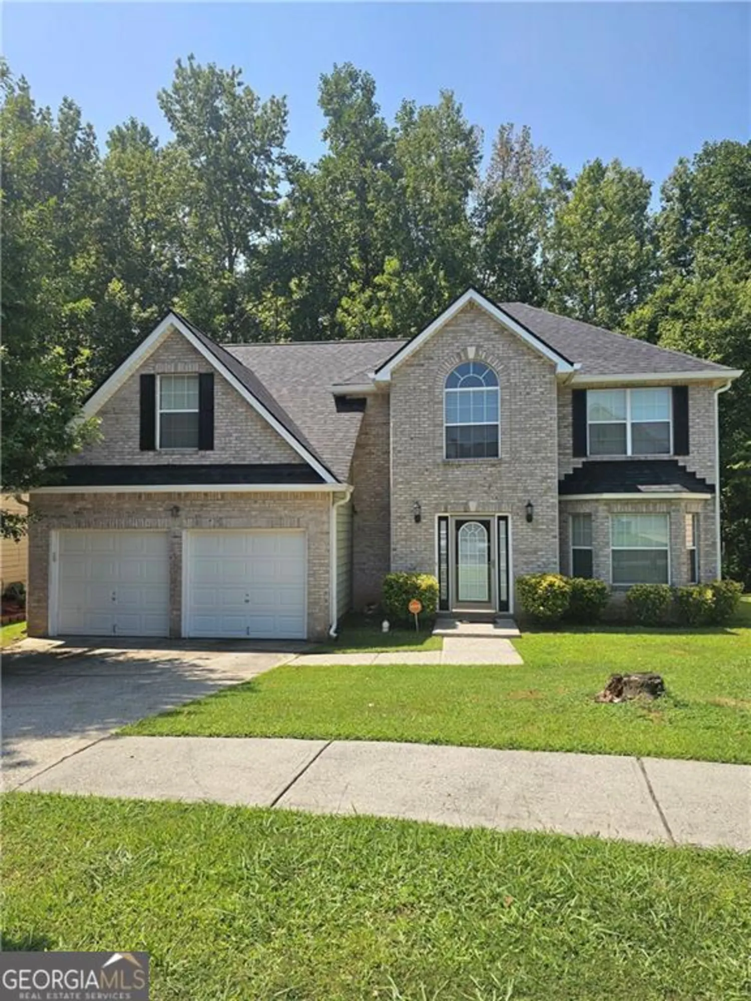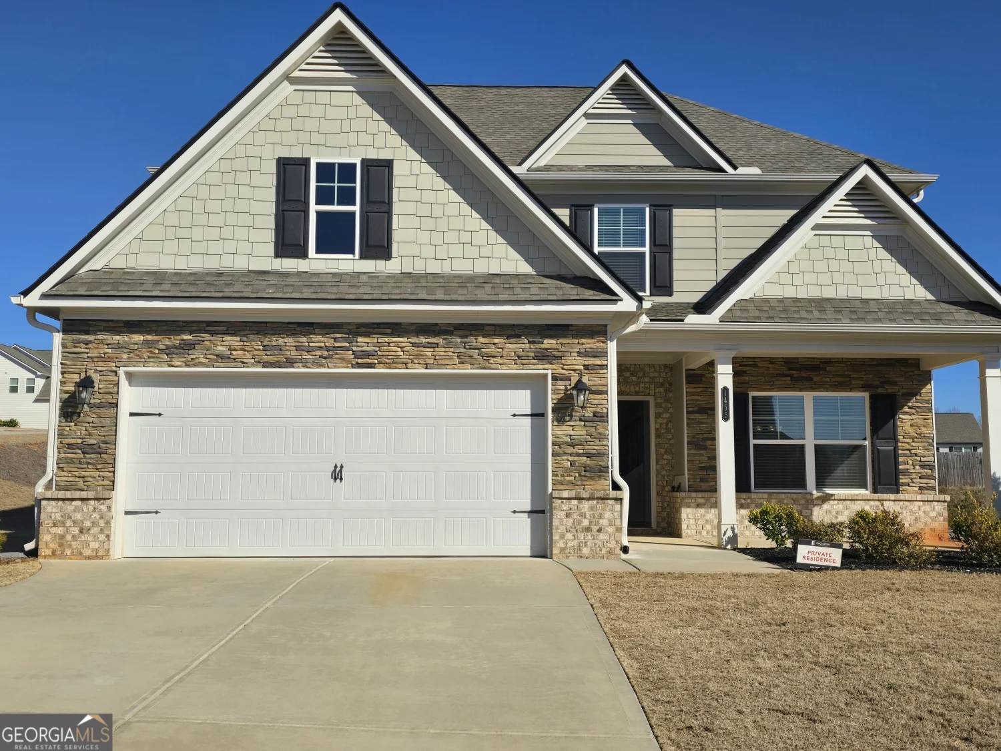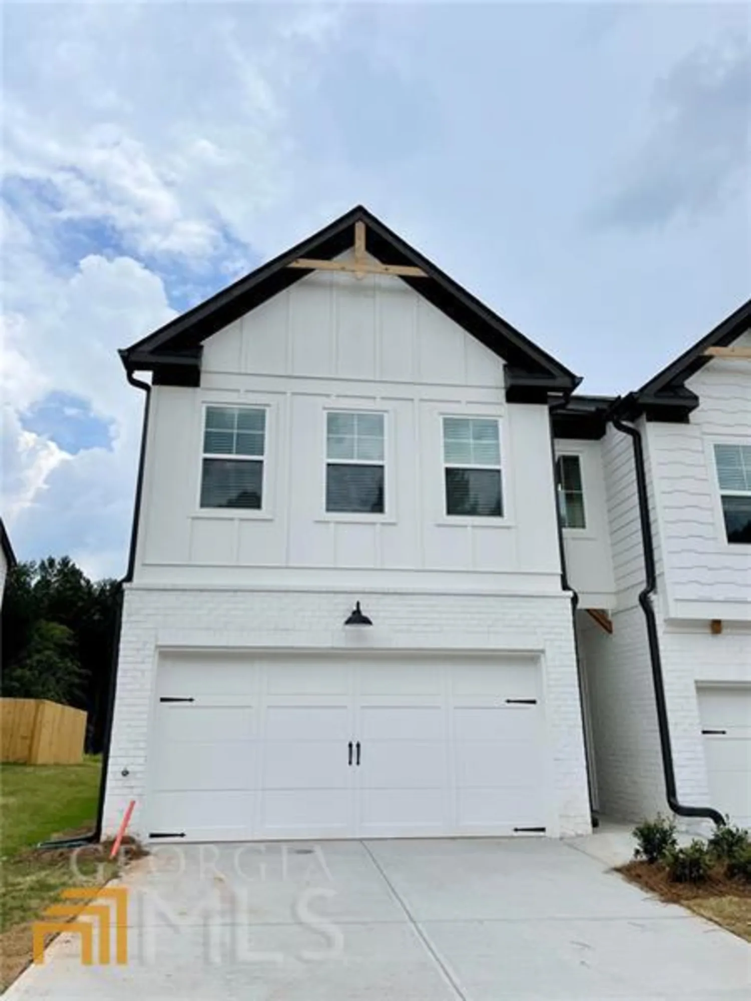4108 brookmont wayAuburn, GA 30011
4108 brookmont wayAuburn, GA 30011
Description
Beautiful Brand new house with 5 bedroom and 3 full bathroom in Auburn, MILL CREEK school district. Close to I-85,Chateau Elan, Shopping, Restaurants....EPV floor on the main. Open floor plan. Entrance foyer, One bedroom on the main level. Coffered ceiling at Family room with Fireplace. Spacious kitchen features center island, Breakfast bar, Cabinet white, Granite counter top, stainless steel appliances, Walk-in pantry, View to family room .Garage enter to mud room with coat racks. Master bedroom with trey ceiling, Double vanity ,Separate shower and soaking tub, walk-in closet. Rear patio perfect for entertaining and relaxing. Community amenity include Swimming pool and cabana. No smokers. Deposit due immediately upon app acceptance, Credit score 680+.Move in ready!
Property Details for 4108 Brookmont Way
- Subdivision ComplexPreserve at Brookmont
- Architectural StyleBrick Front
- Parking FeaturesAttached, Garage, Garage Door Opener
- Property AttachedNo
LISTING UPDATED:
- StatusClosed
- MLS #10199200
- Days on Site0
- MLS TypeResidential Lease
- Year Built2023
- CountryGwinnett
LISTING UPDATED:
- StatusClosed
- MLS #10199200
- Days on Site0
- MLS TypeResidential Lease
- Year Built2023
- CountryGwinnett
Building Information for 4108 Brookmont Way
- StoriesTwo
- Year Built2023
- Lot Size0.0000 Acres
Payment Calculator
Term
Interest
Home Price
Down Payment
The Payment Calculator is for illustrative purposes only. Read More
Property Information for 4108 Brookmont Way
Summary
Location and General Information
- Community Features: Clubhouse, Pool, Sidewalks, Street Lights
- Directions: See GPS.
- Coordinates: 34.064504,-83.856422
School Information
- Elementary School: Duncan Creek
- Middle School: Frank N Osborne
- High School: Mill Creek
Taxes and HOA Information
- Parcel Number: 0.0
- Association Fee Includes: Swimming
Virtual Tour
Parking
- Open Parking: No
Interior and Exterior Features
Interior Features
- Cooling: Ceiling Fan(s), Central Air, Electric, Zoned
- Heating: Central, Forced Air, Natural Gas
- Appliances: Dishwasher, Disposal, Microwave, Oven/Range (Combo), Refrigerator
- Basement: None
- Fireplace Features: Factory Built, Family Room
- Flooring: Carpet, Tile, Vinyl
- Interior Features: Double Vanity, High Ceilings, Separate Shower, Soaking Tub, Split Bedroom Plan, Tray Ceiling(s), Walk-In Closet(s)
- Levels/Stories: Two
- Kitchen Features: Breakfast Area, Breakfast Bar, Kitchen Island, Pantry, Walk-in Pantry
- Foundation: Slab
- Main Bedrooms: 1
- Bathrooms Total Integer: 3
- Main Full Baths: 1
- Bathrooms Total Decimal: 3
Exterior Features
- Construction Materials: Brick
- Patio And Porch Features: Patio
- Roof Type: Composition
- Laundry Features: Upper Level
- Pool Private: No
Property
Utilities
- Sewer: Public Sewer
- Utilities: Electricity Available, Natural Gas Available, Sewer Available, Underground Utilities, Water Available
- Water Source: Public
Property and Assessments
- Home Warranty: No
- Property Condition: New Construction
Green Features
Lot Information
- Above Grade Finished Area: 2211
- Lot Features: Other
Multi Family
- Number of Units To Be Built: Square Feet
Rental
Rent Information
- Land Lease: No
- Occupant Types: Vacant
Public Records for 4108 Brookmont Way
Home Facts
- Beds5
- Baths3
- Total Finished SqFt2,211 SqFt
- Above Grade Finished2,211 SqFt
- StoriesTwo
- Lot Size0.0000 Acres
- StyleSingle Family Residence
- Year Built2023
- APN0.0
- CountyGwinnett
- Fireplaces1


