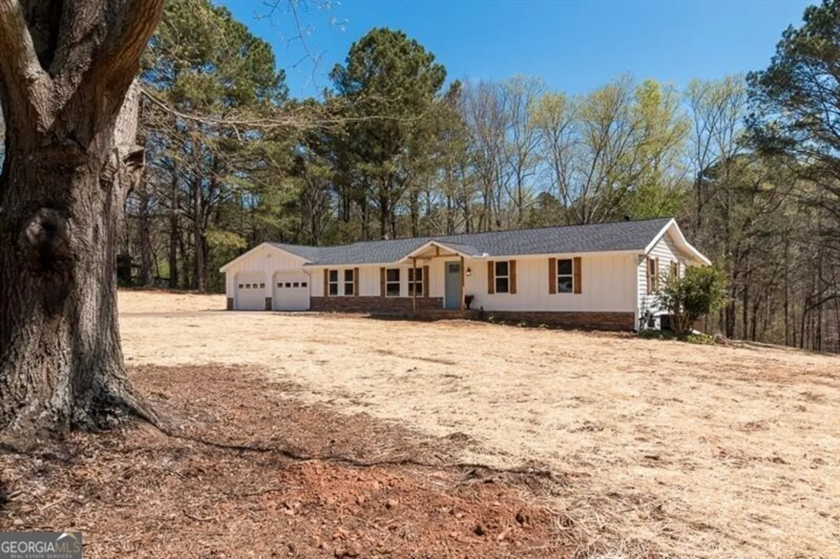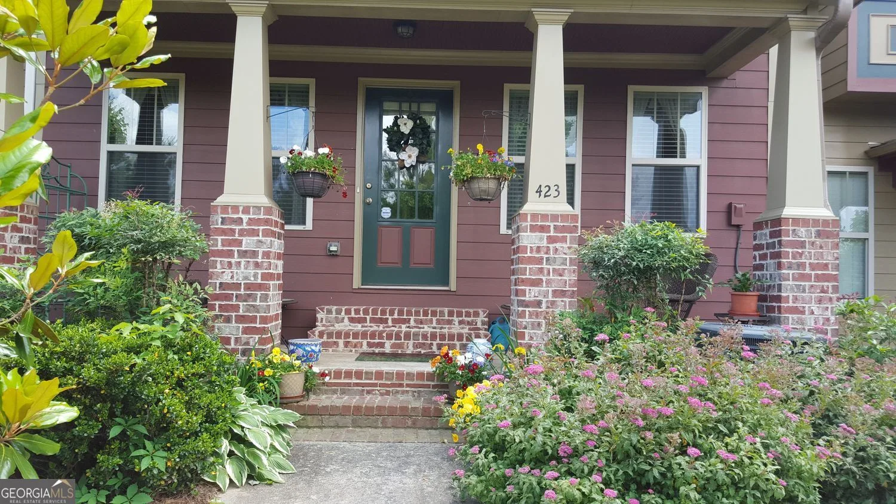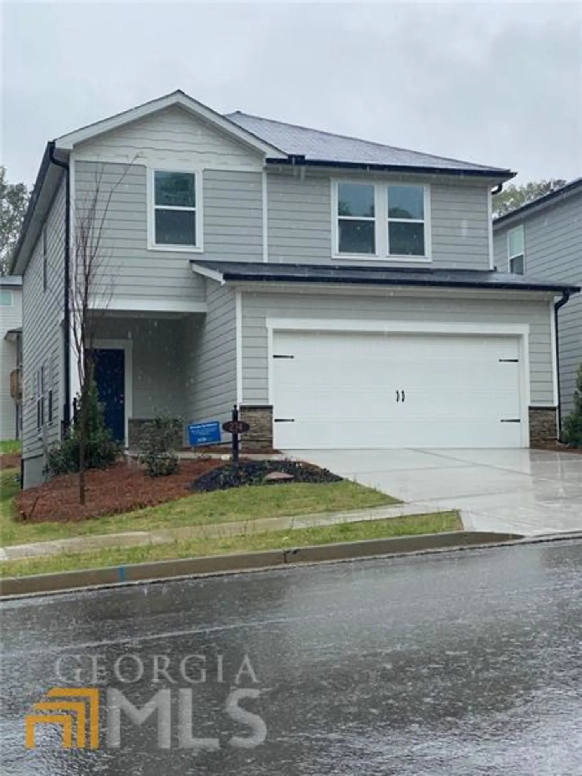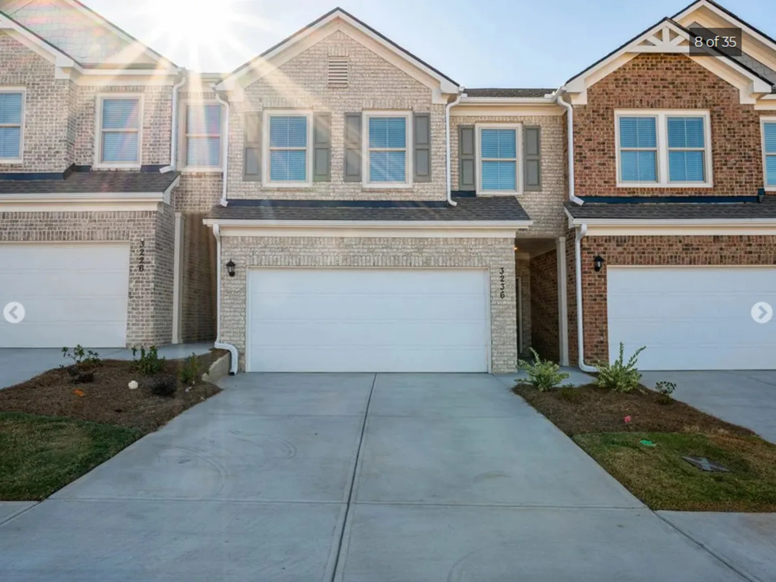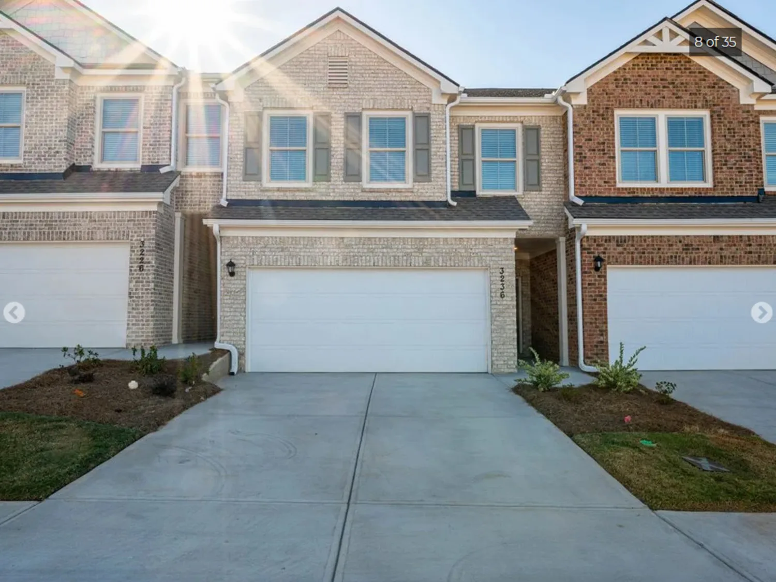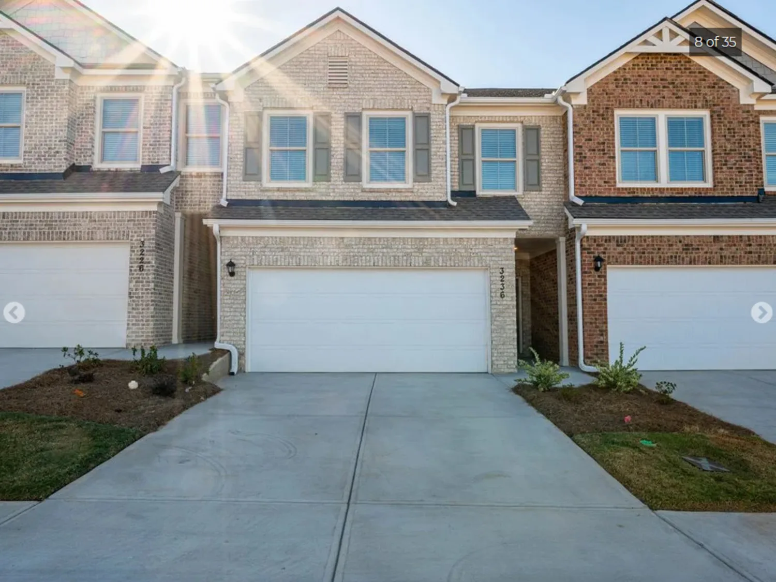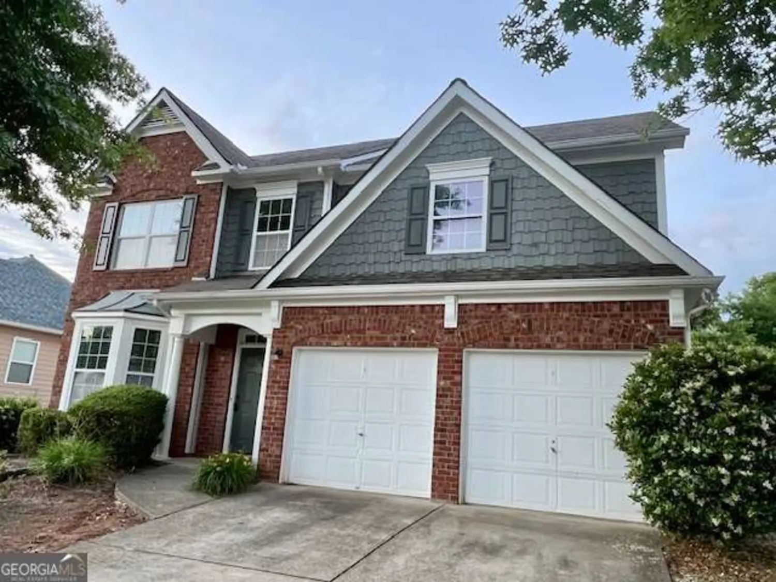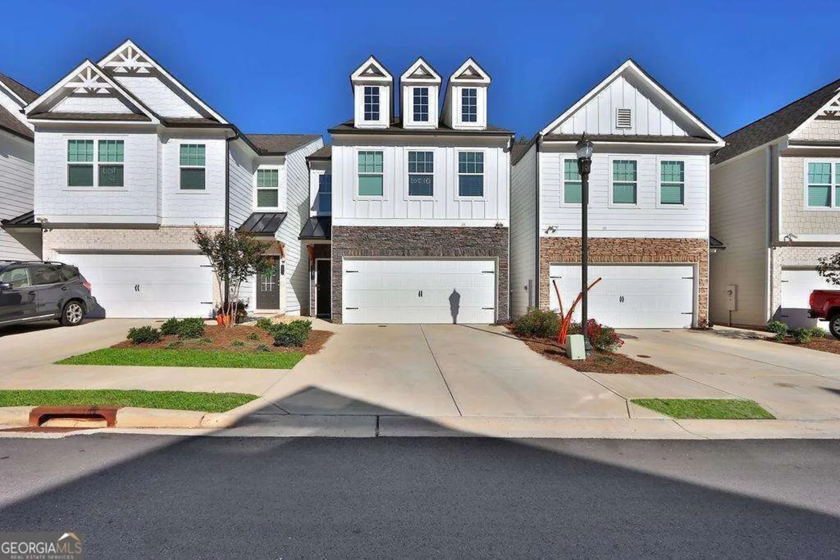273 whitetail circleCanton, GA 30115
273 whitetail circleCanton, GA 30115
Description
Fantastic Holly Springs location & amazing opportunity in a brand new subdivision! Open concept floorplan features stainless & granite, designer grey palette with recessed lighting and luxury vinyl plank. Grill out and entertain during football season on your private deck with a wooded view. Landscaping, trash collection, and washer/dryer are included with the property. Close to 575, Cherokee Aquatic Center, Alpine Bakery, Northside Hospital & all the fun in Downtown Woodstock!
Property Details for 273 Whitetail Circle
- Subdivision ComplexPebblewood Grove
- Architectural StyleTraditional
- Num Of Parking Spaces2
- Parking FeaturesAttached, Garage Door Opener, Garage, Kitchen Level
- Property AttachedYes
LISTING UPDATED:
- StatusClosed
- MLS #10202717
- Days on Site0
- MLS TypeResidential Lease
- Year Built2023
- Lot Size0.05 Acres
- CountryCherokee
LISTING UPDATED:
- StatusClosed
- MLS #10202717
- Days on Site0
- MLS TypeResidential Lease
- Year Built2023
- Lot Size0.05 Acres
- CountryCherokee
Building Information for 273 Whitetail Circle
- StoriesTwo
- Year Built2023
- Lot Size0.0500 Acres
Payment Calculator
Term
Interest
Home Price
Down Payment
The Payment Calculator is for illustrative purposes only. Read More
Property Information for 273 Whitetail Circle
Summary
Location and General Information
- Community Features: Sidewalks, Street Lights
- Directions: Old SR-5 north 2 miles to Pebblewood Grove subdivision, turn R.
- Coordinates: 34.154444,-84.507278
School Information
- Elementary School: Holly Springs
- Middle School: Dean Rusk
- High School: Sequoyah
Taxes and HOA Information
- Parcel Number: 0.0
- Association Fee Includes: Maintenance Structure, Maintenance Grounds
- Tax Lot: 14
Virtual Tour
Parking
- Open Parking: No
Interior and Exterior Features
Interior Features
- Cooling: Ceiling Fan(s), Central Air, Electric, Zoned
- Heating: Central, Electric, Forced Air
- Appliances: Dishwasher, Disposal, Dryer, Refrigerator, Gas Water Heater, Ice Maker, Indoor Grill, Microwave, Oven/Range (Combo), Stainless Steel Appliance(s), Washer
- Basement: None
- Flooring: Carpet, Other
- Interior Features: High Ceilings, Double Vanity, Tray Ceiling(s), Walk-In Closet(s)
- Levels/Stories: Two
- Window Features: Double Pane Windows, Window Treatments
- Kitchen Features: Breakfast Bar, Kitchen Island, Walk-in Pantry
- Foundation: Slab
- Total Half Baths: 1
- Bathrooms Total Integer: 3
- Bathrooms Total Decimal: 2
Exterior Features
- Construction Materials: Concrete
- Patio And Porch Features: Deck
- Roof Type: Other
- Security Features: Smoke Detector(s)
- Laundry Features: Laundry Closet, Upper Level
- Pool Private: No
Property
Utilities
- Sewer: Public Sewer
- Utilities: Cable Available, Electricity Available, High Speed Internet, Natural Gas Available, Sewer Available, Phone Available, Underground Utilities, Water Available
- Water Source: Public
Property and Assessments
- Home Warranty: No
- Property Condition: New Construction
Green Features
Lot Information
- Above Grade Finished Area: 1800
- Common Walls: No Common Walls
- Lot Features: Level, Private
Multi Family
- Number of Units To Be Built: Square Feet
Rental
Rent Information
- Land Lease: No
Public Records for 273 Whitetail Circle
Home Facts
- Beds3
- Baths2
- Total Finished SqFt1,800 SqFt
- Above Grade Finished1,800 SqFt
- StoriesTwo
- Lot Size0.0500 Acres
- StyleSingle Family Residence
- Year Built2023
- APN0.0
- CountyCherokee


