126 wayne laneCanton, GA 30114
126 wayne laneCanton, GA 30114
Description
Coming Soon! Pre-Lease your BRAND-NEW home TODAY and lock in special rate! Spacious 3 and 4-bedrooms brand-new townhomes located in Kimberly Crossings. Come experience our low maintenance lifestyle in this innovative vibrant community. Apply now at Bridgehomes.com. Furry family members are welcome too! Interior Features Granite kitchen countertops Stainless steel appliances Chrome faucets throughout Hardwood-style LVP flooring Ceiling fans in master bedroom, family room Tilt sash windows w/ 2 faux blinds Exterior Features Large yards w/ Bermuda grass Brick/stone accents and shutters 2-car garage w/ carriage-gate style garage doors Shake siding and vinyl soffits Rent is subject to change during the COMING SOON period. Move in dates are subject to change due to unforeseen circumstances. Marketing photos and/or artist renderings, including amenities, layout, appliances, features, and fixtures may differ from the actual property. Restrictions may apply to breeds as well as the number of pets. Please consult with your friendly Bridge Homes Leasing Agent to ensure this property meets your needs. Dylan Model. Coming Soon! Only two townhomes available at this special introductory price. Don't miss out, apply today!
Property Details for 126 Wayne Lane
- Subdivision ComplexKimberly Crossing
- Architectural StyleBrick 4 Side
- Parking FeaturesAttached, Carport
- Property AttachedNo
LISTING UPDATED:
- StatusWithdrawn
- MLS #10194123
- Days on Site23
- MLS TypeResidential Lease
- Year Built2023
- CountryCherokee
LISTING UPDATED:
- StatusWithdrawn
- MLS #10194123
- Days on Site23
- MLS TypeResidential Lease
- Year Built2023
- CountryCherokee
Building Information for 126 Wayne Lane
- StoriesTwo
- Year Built2023
- Lot Size0.0000 Acres
Payment Calculator
Term
Interest
Home Price
Down Payment
The Payment Calculator is for illustrative purposes only. Read More
Property Information for 126 Wayne Lane
Summary
Location and General Information
- Community Features: Near Shopping
- Directions: 126 Wayne Lane
- Coordinates: 34.252231,-84.480451
School Information
- Elementary School: R M Moore
- Middle School: Teasley
- High School: Cherokee
Taxes and HOA Information
- Parcel Number: 0.0
- Association Fee Includes: None
Virtual Tour
Parking
- Open Parking: No
Interior and Exterior Features
Interior Features
- Cooling: Central Air
- Heating: Central
- Appliances: Cooktop, Dishwasher, Disposal, Refrigerator, Stainless Steel Appliance(s)
- Basement: None
- Flooring: Carpet, Hardwood
- Interior Features: Double Vanity, High Ceilings, Tile Bath, Walk-In Closet(s)
- Levels/Stories: Two
- Total Half Baths: 1
- Bathrooms Total Integer: 3
- Bathrooms Total Decimal: 2
Exterior Features
- Construction Materials: Brick
- Roof Type: Other
- Laundry Features: Laundry Closet
- Pool Private: No
Property
Utilities
- Sewer: Public Sewer
- Utilities: None
- Water Source: Public
Property and Assessments
- Home Warranty: No
- Property Condition: New Construction
Green Features
Lot Information
- Above Grade Finished Area: 1833
- Lot Features: None, Private
Multi Family
- Number of Units To Be Built: Square Feet
Rental
Rent Information
- Land Lease: No
Public Records for 126 Wayne Lane
Home Facts
- Beds3
- Baths2
- Total Finished SqFt3,666 SqFt
- Above Grade Finished1,833 SqFt
- Below Grade Finished1,833 SqFt
- StoriesTwo
- Lot Size0.0000 Acres
- StyleSingle Family Residence
- Year Built2023
- APN0.0
- CountyCherokee
Similar Homes
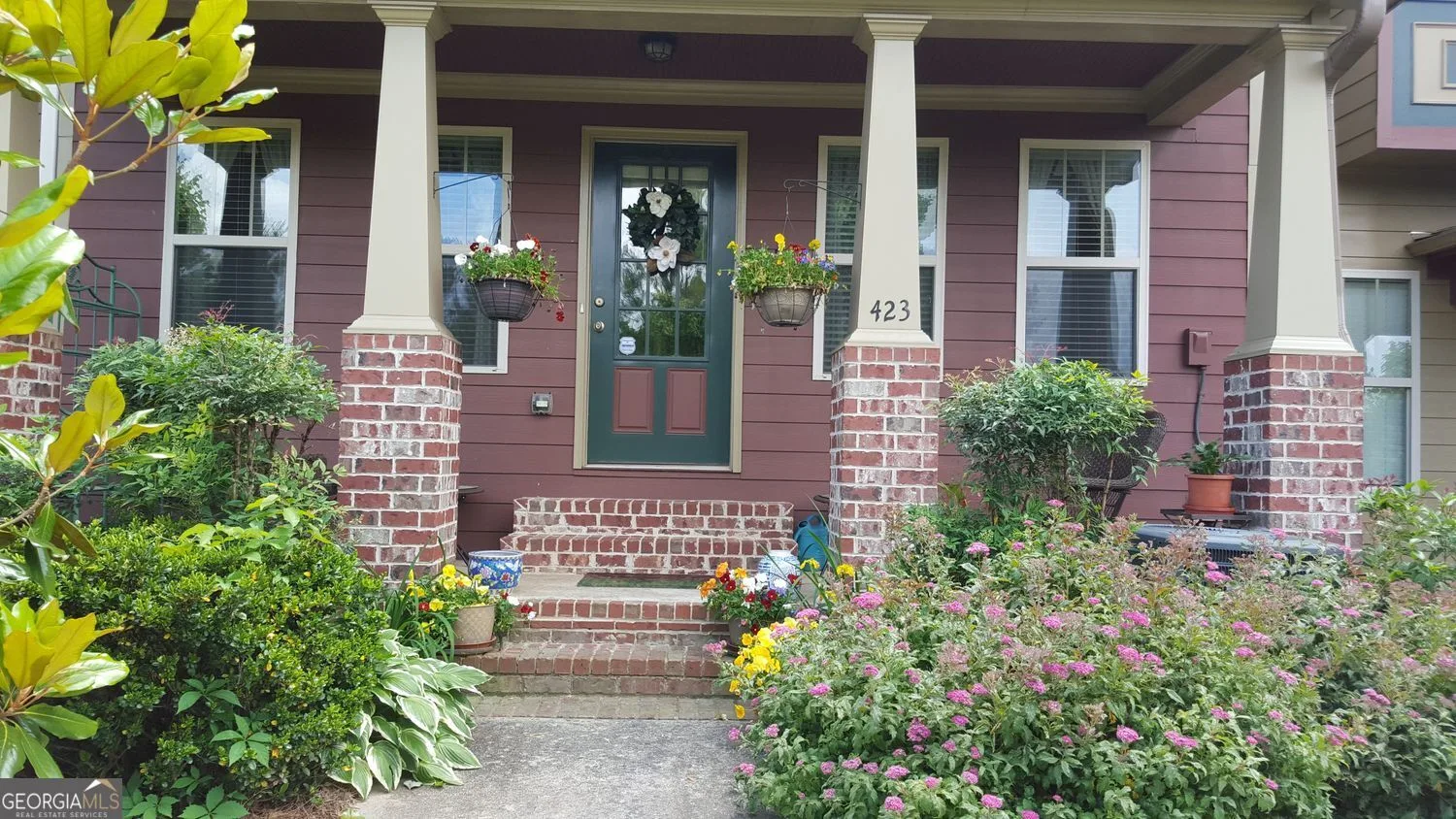
423 Royal Crescent Lane E
Canton, GA 30115
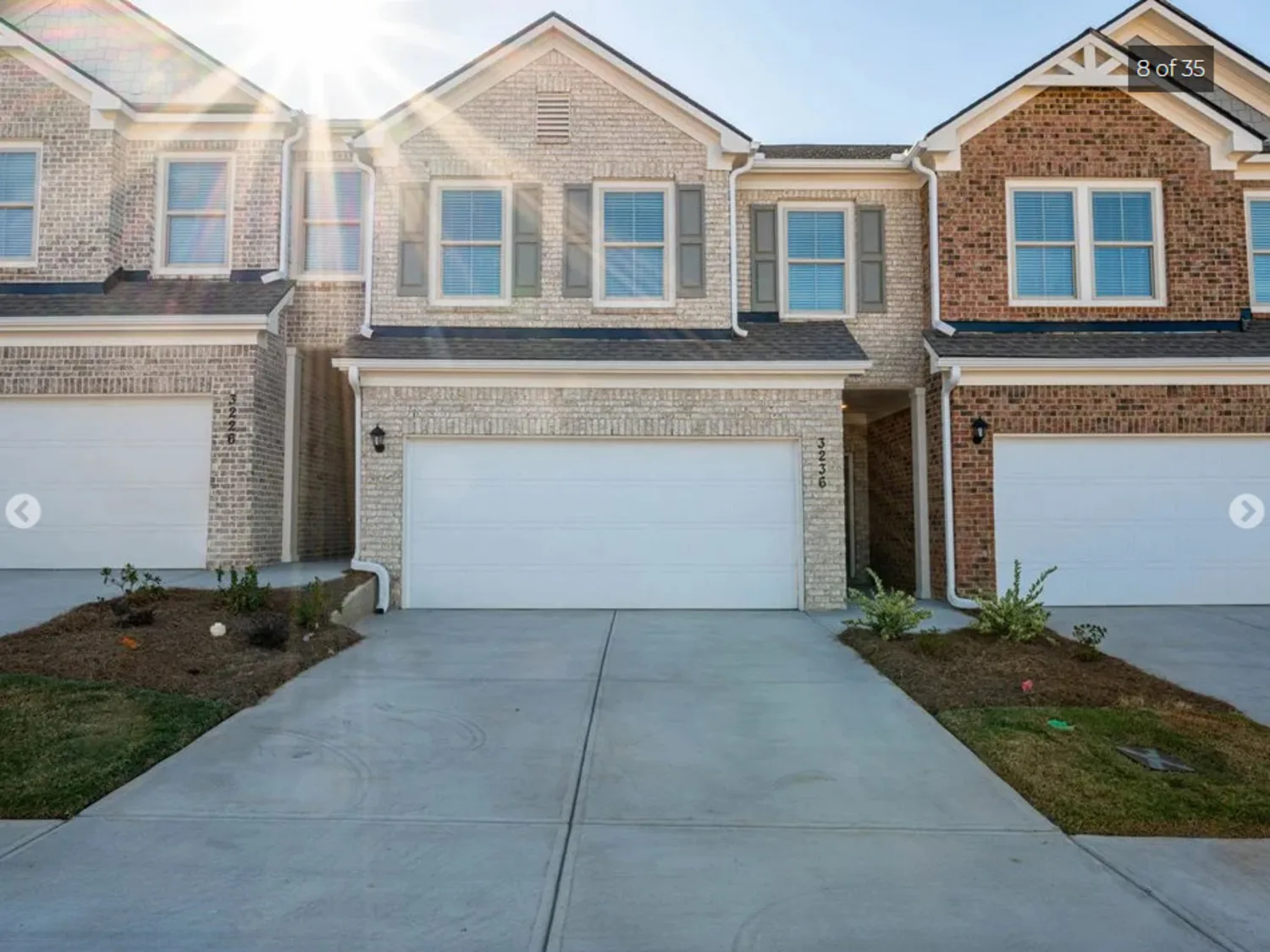
133 Wayne Lane
Canton, GA 30114
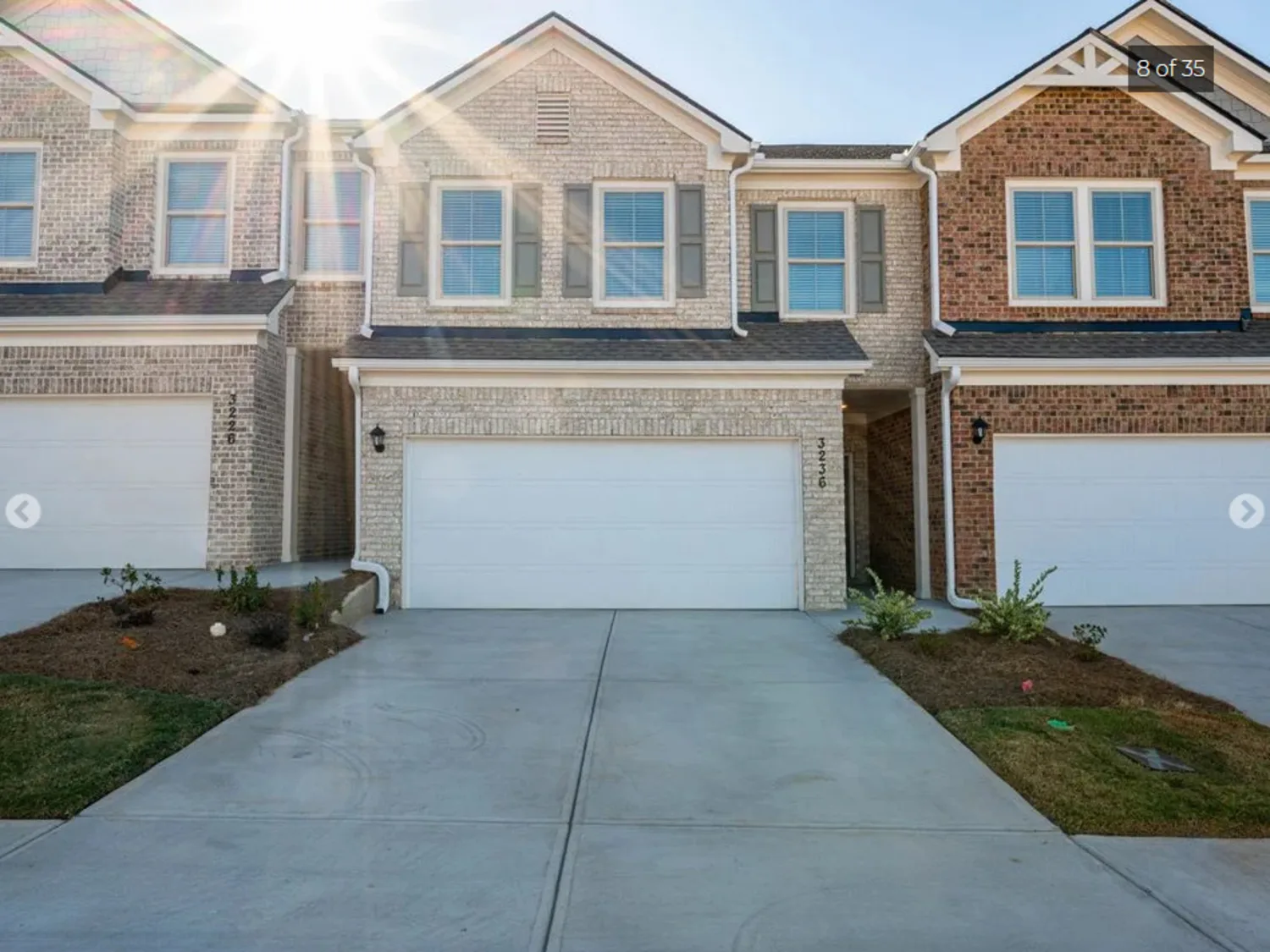
137 Wayne Lane
Canton, GA 30114
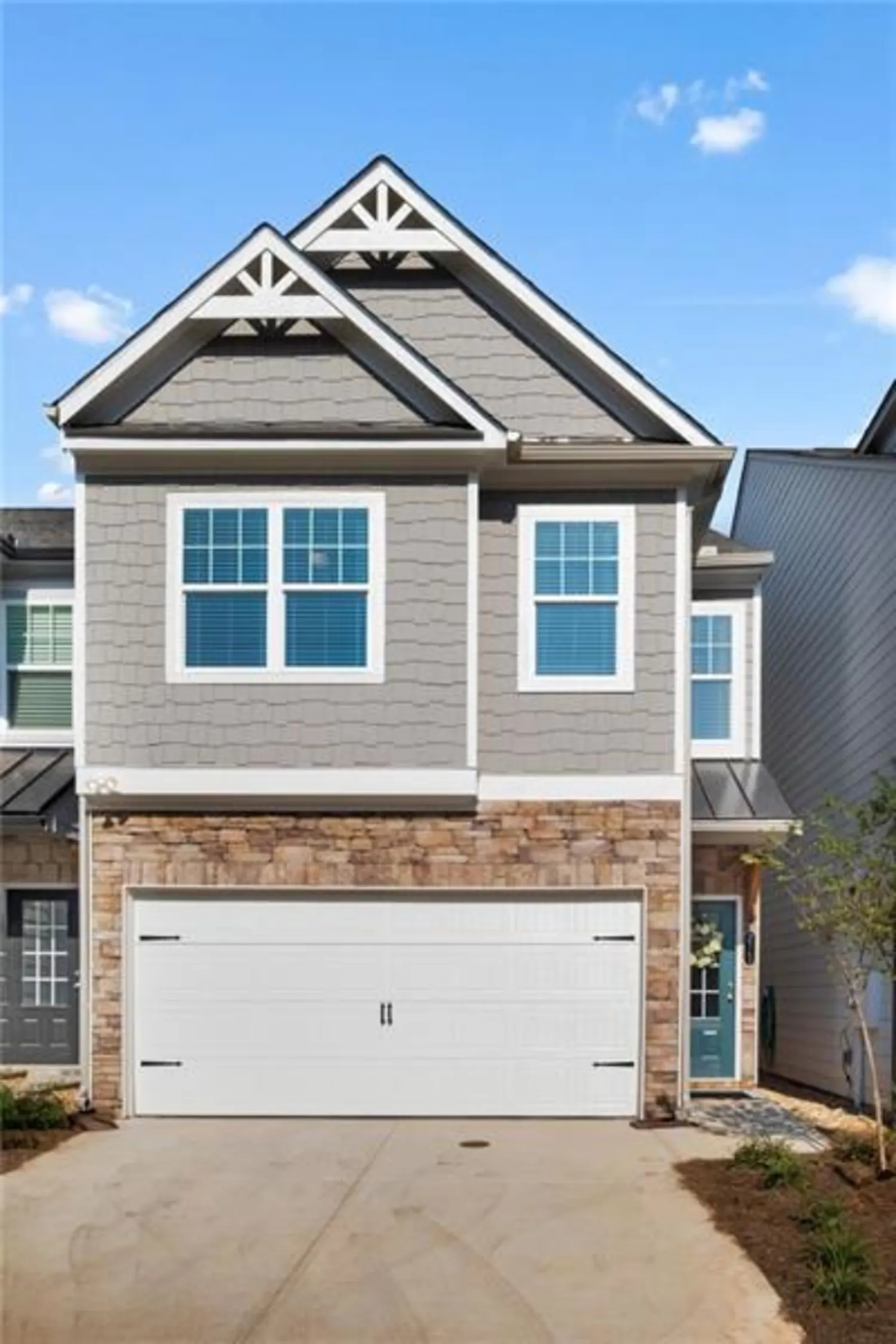
273 Whitetail Circle
Canton, GA 30115
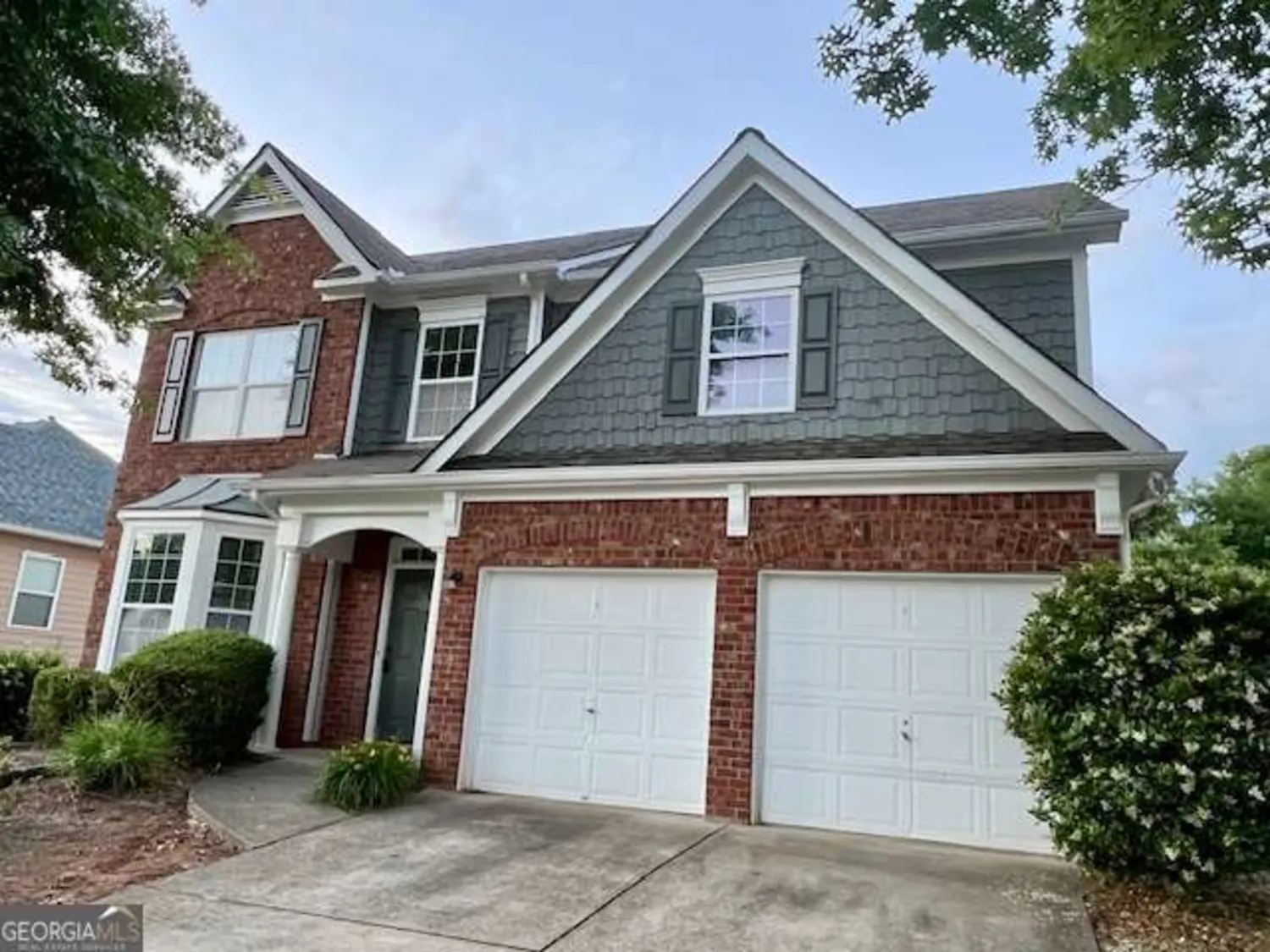
807 Slope Creek Way
Canton, GA 30115
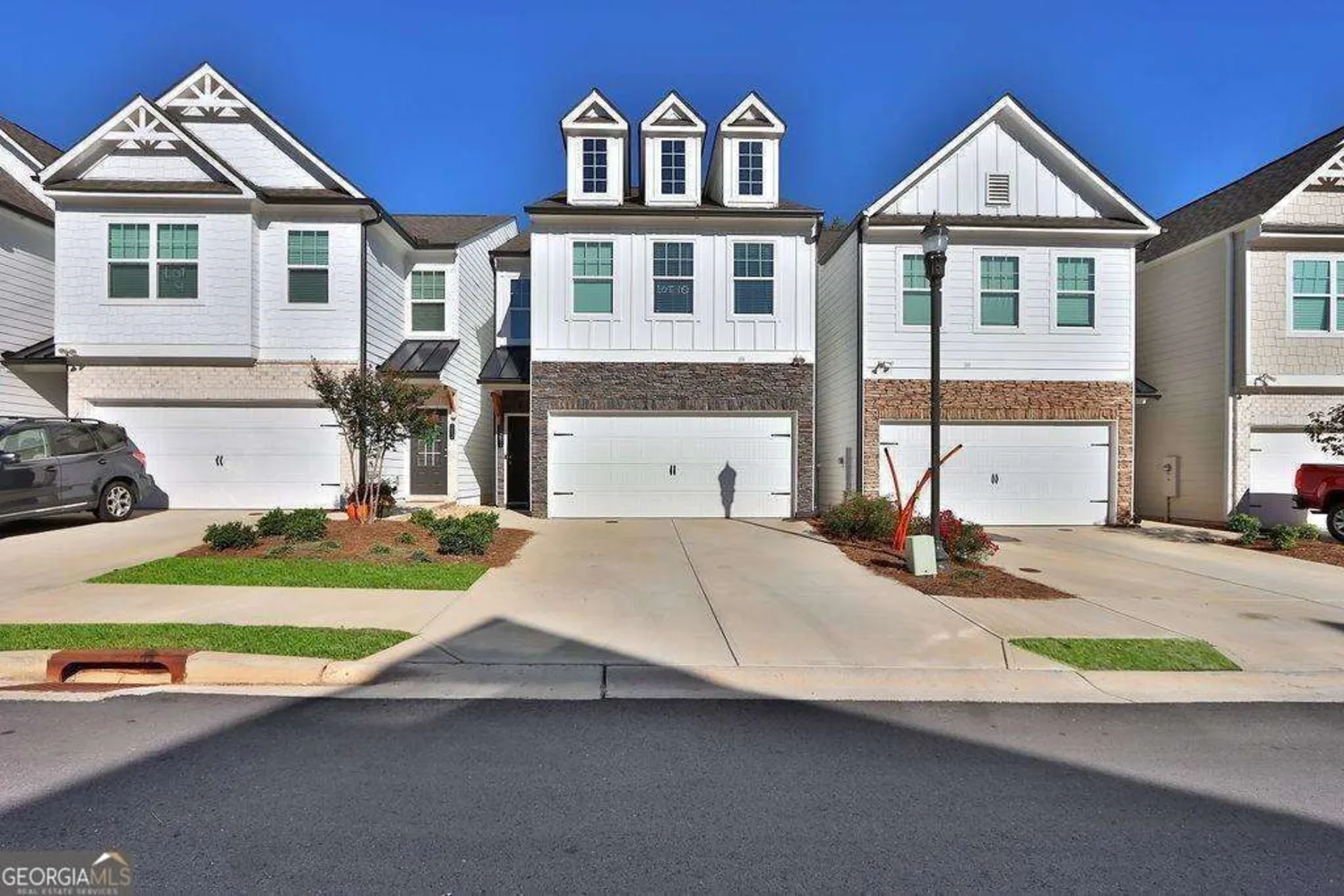
257 Whitetail Circle
Canton, GA 30115
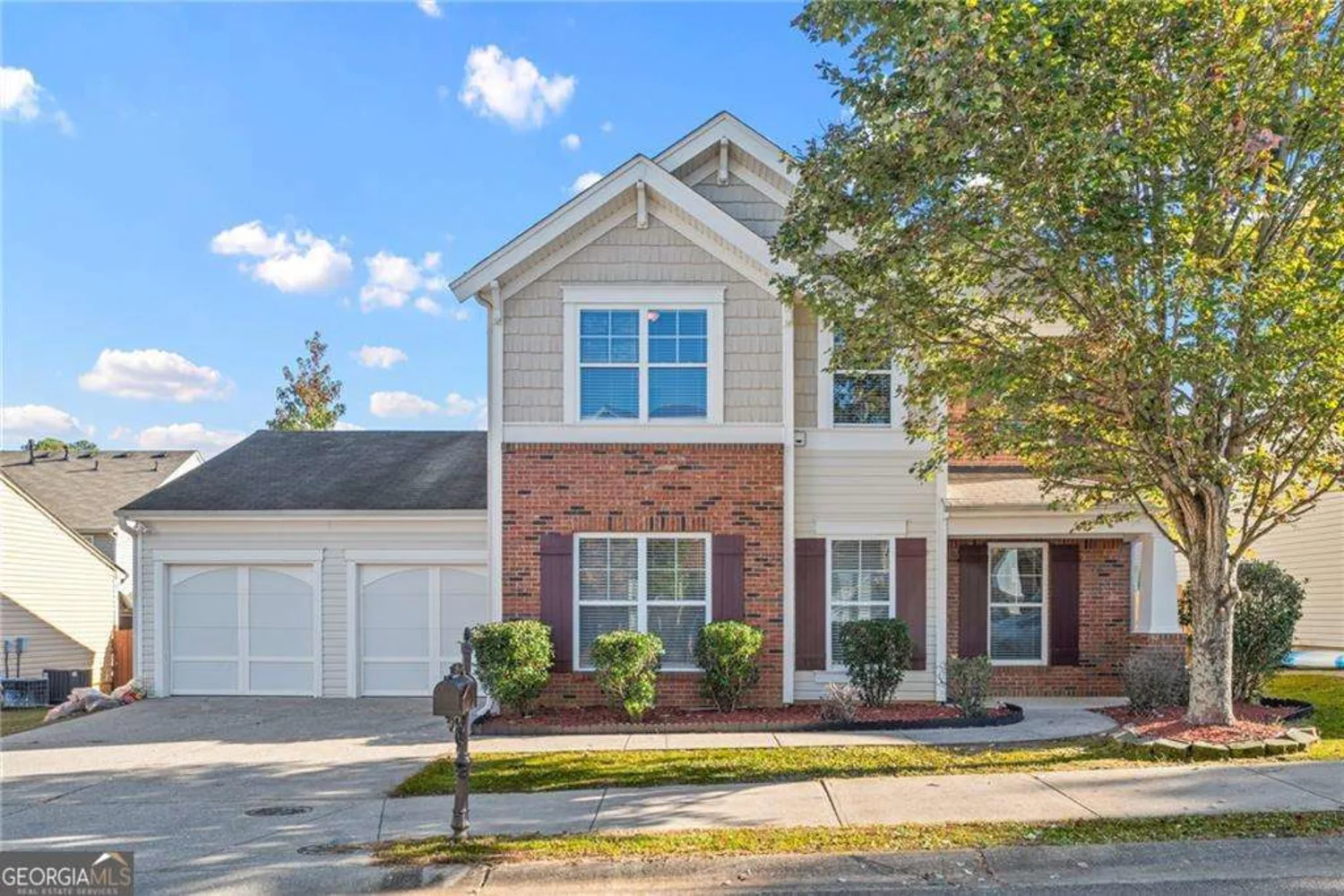
1205 Red Bud Lane
Canton, GA 30114
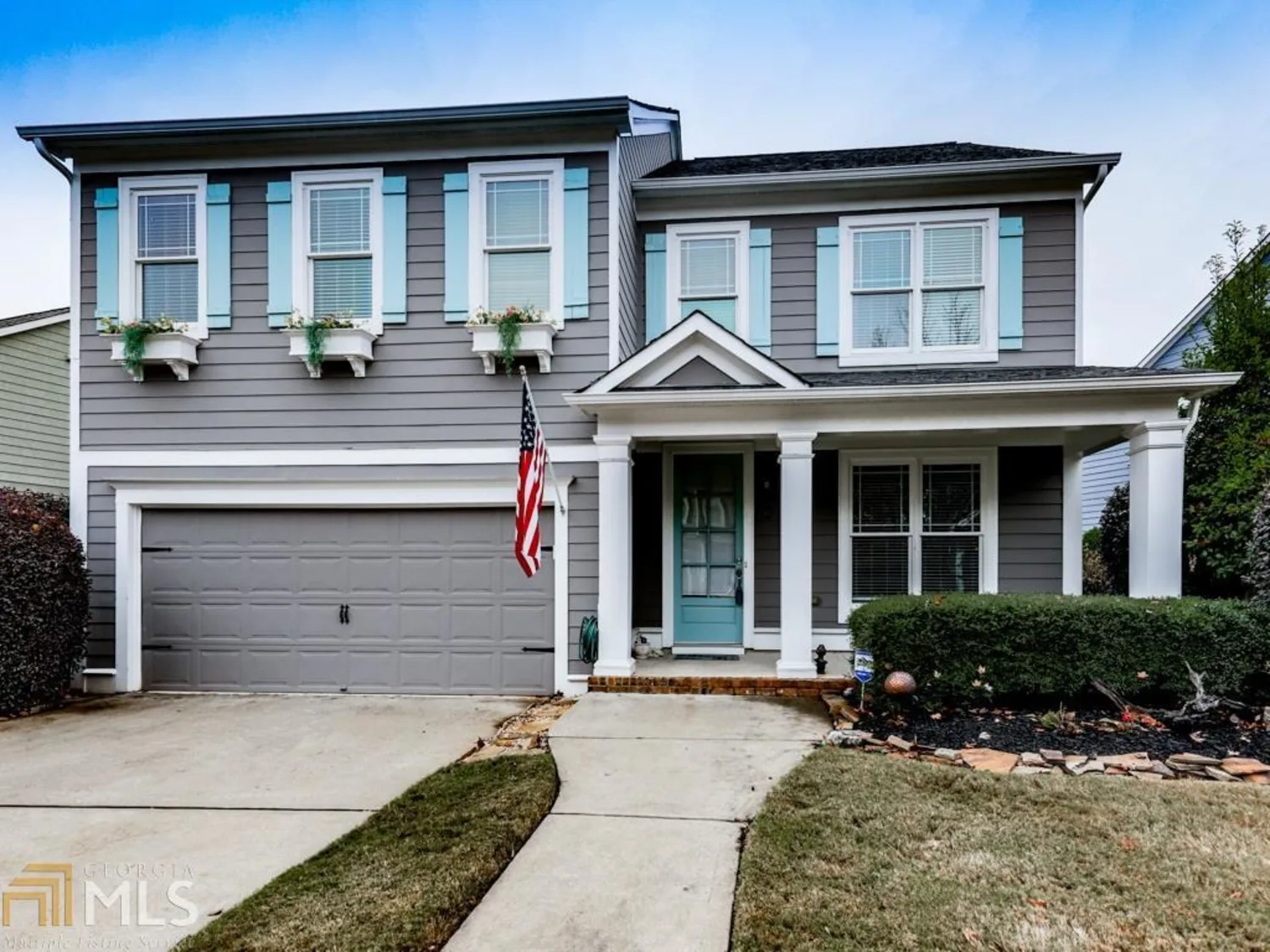
118 Market Lane
Canton, GA 30114

