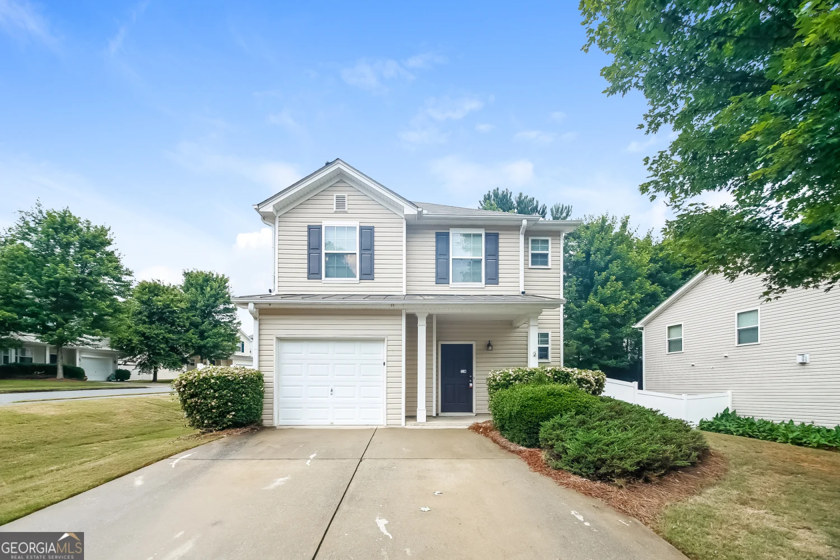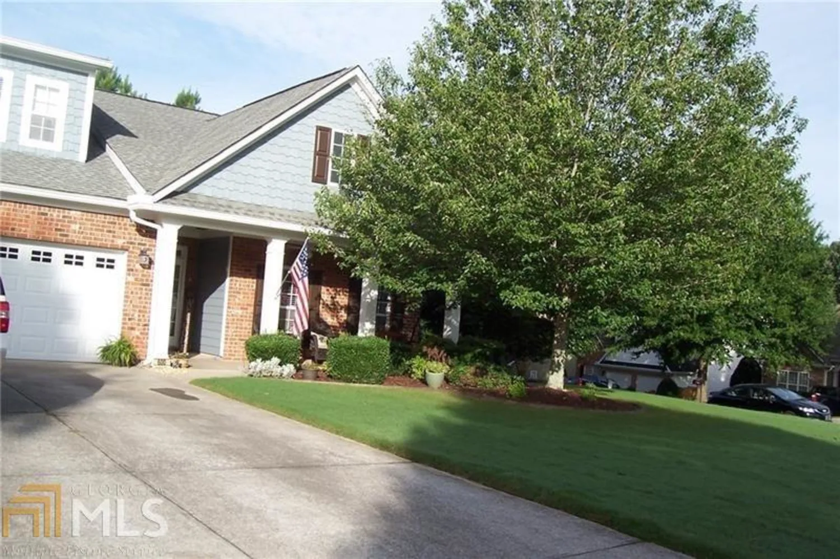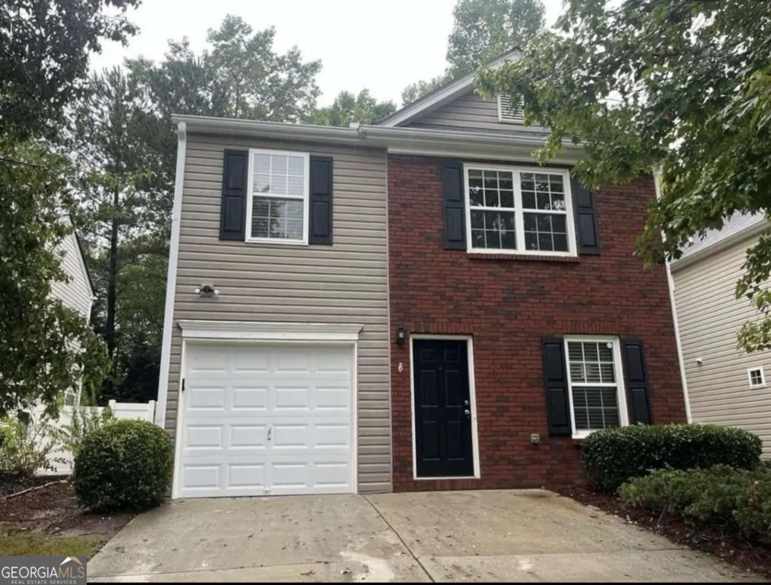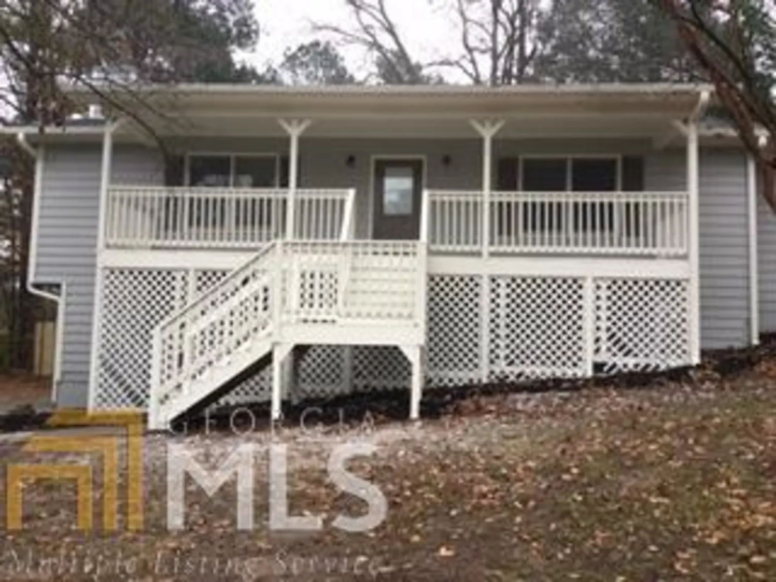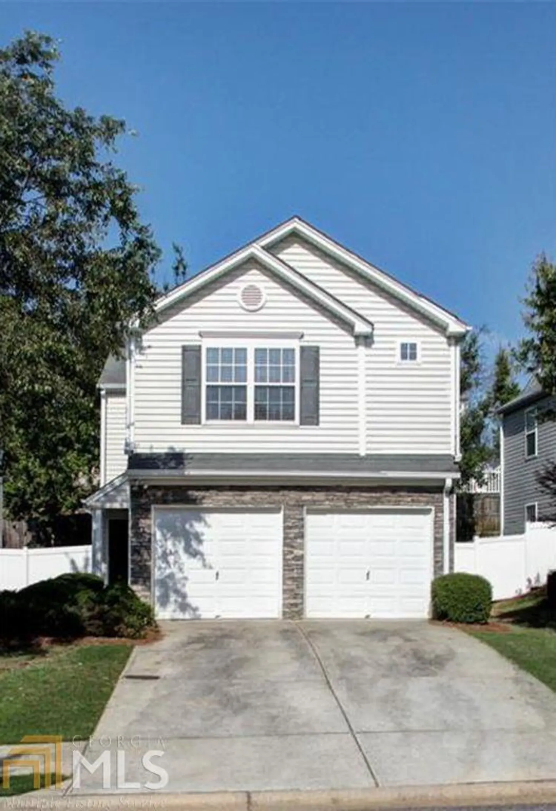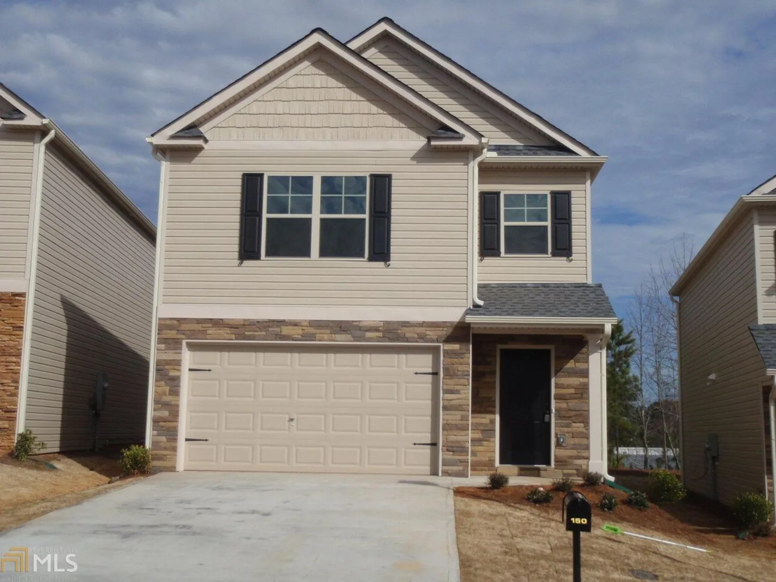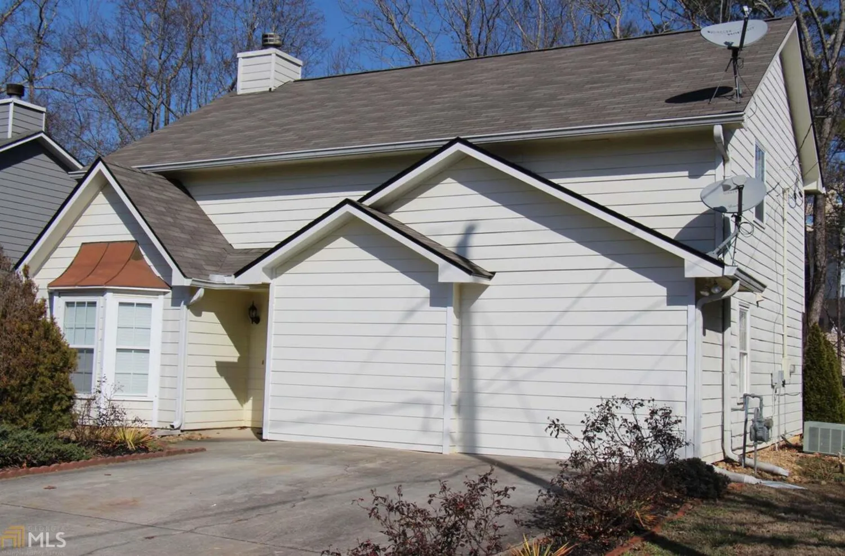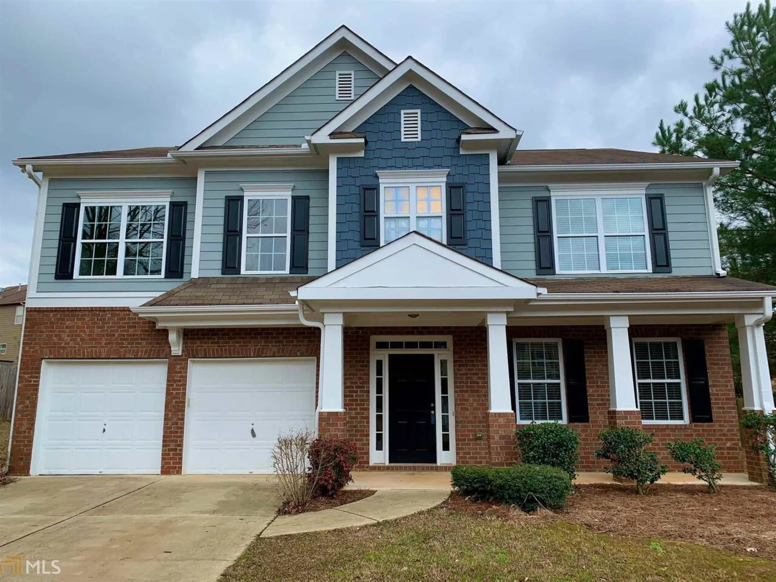118 market laneCanton, GA 30114
118 market laneCanton, GA 30114
Description
Better than new! Wonderful rental in desirable River Green neighborhood. Spacious home with so many wonderful features! Hardwood floors, separate dining room, family room with soaring ceilings and fireplace, great kitchen with lots of storage, breakfast bar AND breakfast room. Upstairs boasts 3 bedrooms, plus huge BONUS room! Owner's suite has trey ceilings, sitting room. Updated bath. Wonderful back yard with a fruit bearing PEACH TREE! Fenced so perfect for pets, or play. Excellent schools, fun neighborhood!
Property Details for 118 Market Lane
- Subdivision ComplexRiver Green
- Architectural StyleCraftsman
- Num Of Parking Spaces2
- Parking FeaturesAttached, Garage Door Opener, Kitchen Level
- Property AttachedNo
LISTING UPDATED:
- StatusClosed
- MLS #8486153
- Days on Site17
- MLS TypeResidential Lease
- Year Built2004
- Lot Size0.15 Acres
- CountryCherokee
LISTING UPDATED:
- StatusClosed
- MLS #8486153
- Days on Site17
- MLS TypeResidential Lease
- Year Built2004
- Lot Size0.15 Acres
- CountryCherokee
Building Information for 118 Market Lane
- Year Built2004
- Lot Size0.1500 Acres
Payment Calculator
Term
Interest
Home Price
Down Payment
The Payment Calculator is for illustrative purposes only. Read More
Property Information for 118 Market Lane
Summary
Location and General Information
- Community Features: Clubhouse, Park, Playground, Pool, Sidewalks, Street Lights, Swim Team, Tennis Court(s)
- Directions: I 575 North to Exit 14, Holly Springs. Left off exit. Left onto Butterworth. Straight into River Green to Left on Market Lane. Home on Right.
- Coordinates: 34.218612,-84.530505
School Information
- Elementary School: Knox
- Middle School: Teasley
- High School: Cherokee
Taxes and HOA Information
- Parcel Number: 14N12D 040
- Tax Lot: 17G
Virtual Tour
Parking
- Open Parking: No
Interior and Exterior Features
Interior Features
- Cooling: Electric, Central Air
- Heating: Natural Gas, Central
- Appliances: Dishwasher, Disposal, Ice Maker, Microwave, Oven/Range (Combo), Refrigerator, Stainless Steel Appliance(s)
- Basement: None
- Flooring: Carpet, Hardwood, Tile
- Interior Features: Tray Ceiling(s), Vaulted Ceiling(s), Double Vanity, Separate Shower, Tile Bath, Walk-In Closet(s)
- Foundation: Slab
- Total Half Baths: 1
- Bathrooms Total Integer: 3
- Bathrooms Total Decimal: 2
Exterior Features
- Construction Materials: Concrete
- Pool Private: No
Property
Utilities
- Utilities: Cable Available, Sewer Connected
- Water Source: Public
Property and Assessments
- Home Warranty: No
- Property Condition: Resale
Green Features
Lot Information
- Above Grade Finished Area: 2316
- Lot Features: Level
Multi Family
- Number of Units To Be Built: Square Feet
Rental
Rent Information
- Land Lease: No
Public Records for 118 Market Lane
Home Facts
- Beds3
- Baths2
- Total Finished SqFt2,316 SqFt
- Above Grade Finished2,316 SqFt
- Lot Size0.1500 Acres
- StyleSingle Family Residence
- Year Built2004
- APN14N12D 040
- CountyCherokee
- Fireplaces1


