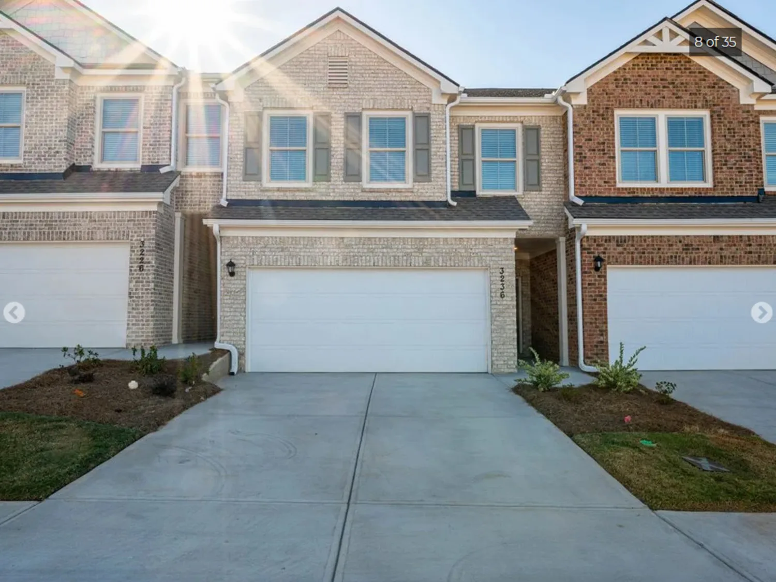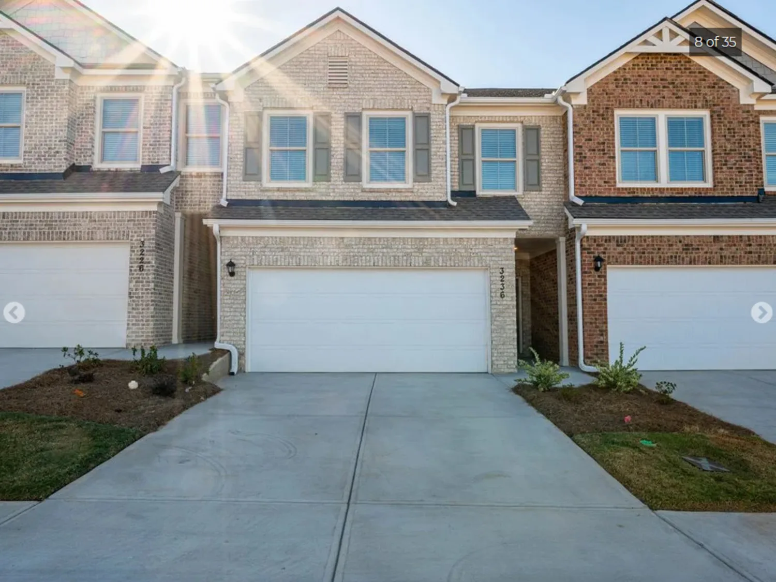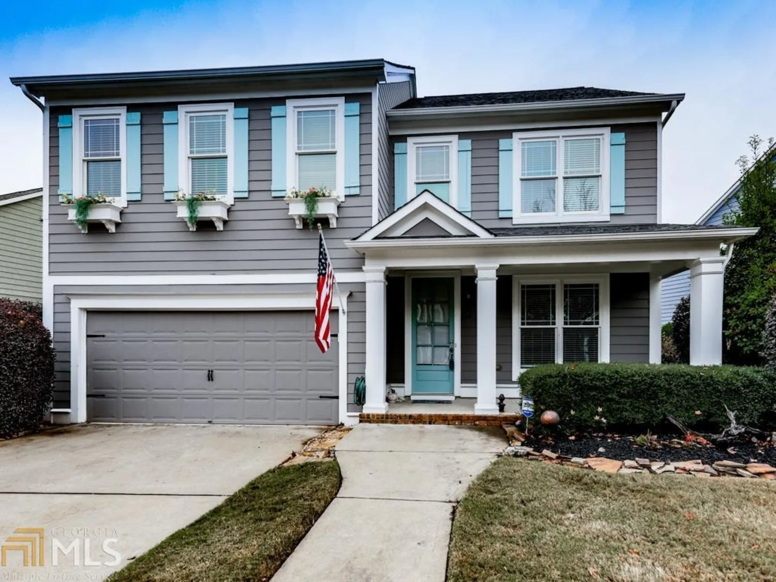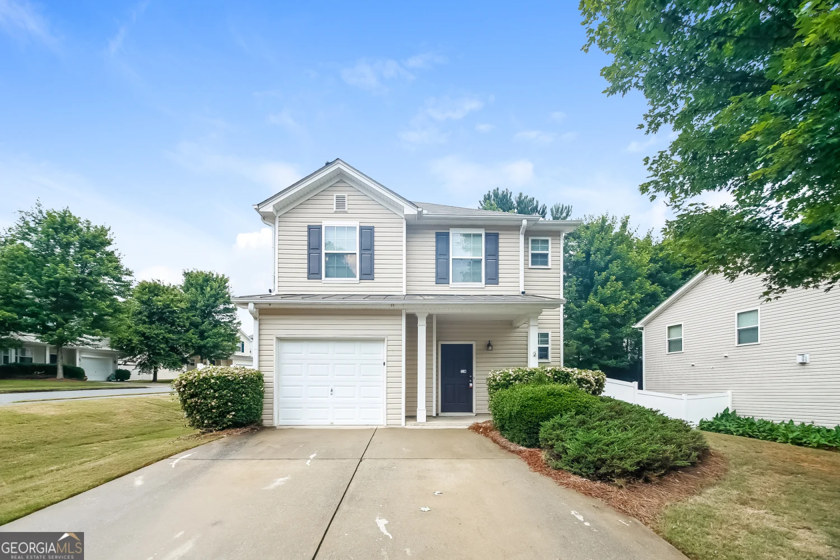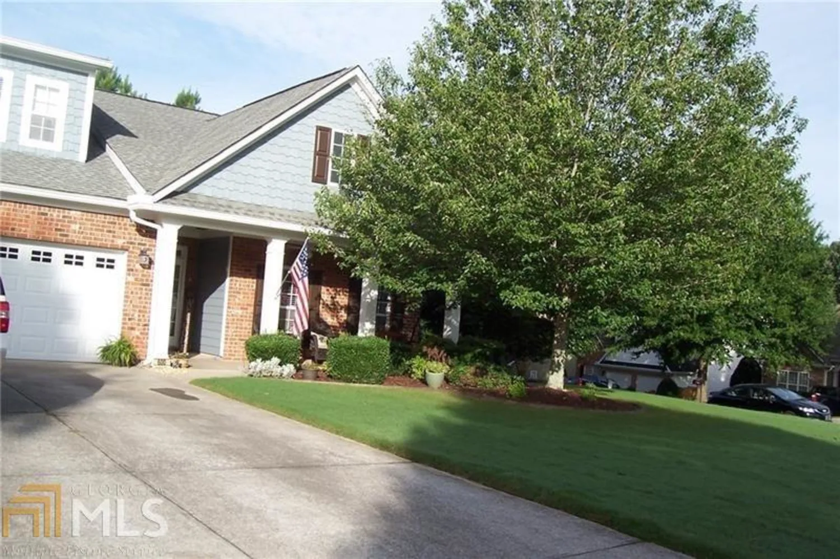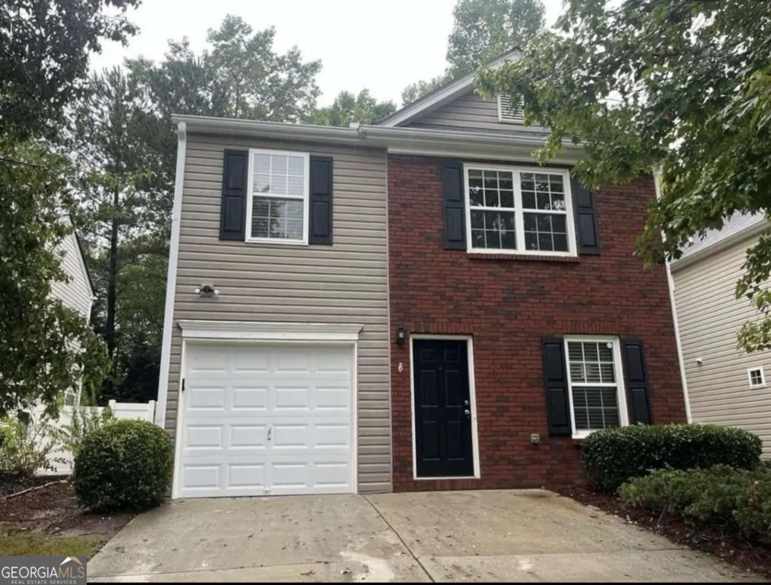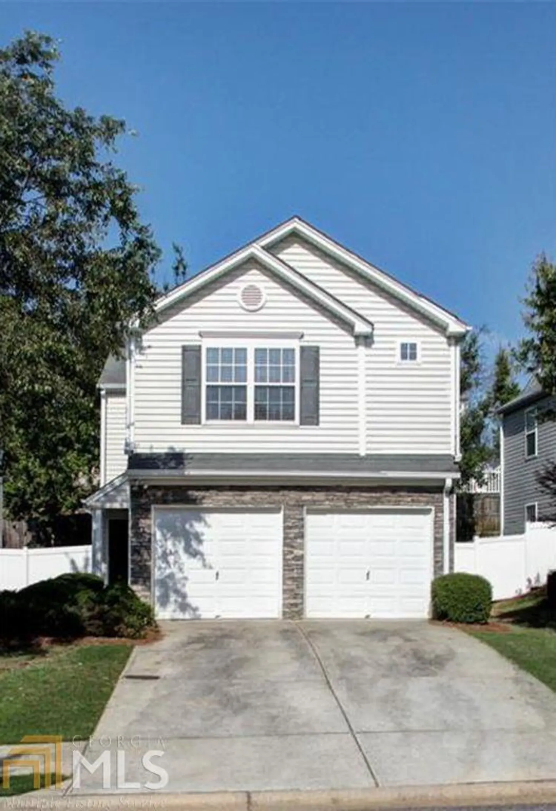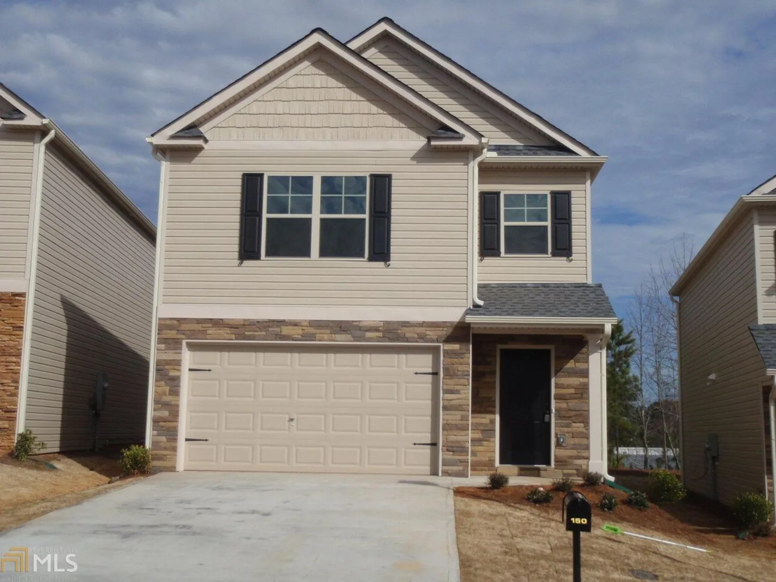6033 jonathan trace trCanton, GA 30115
6033 jonathan trace trCanton, GA 30115
Description
This home is on the Rently lockbox system. There is much to love about this move in ready home! Recent updates include features like walls that are painted in a neutral color scheme, the installation of stylish fixtures, professionally installed flooring, and so much more! As a bonus, the kitchen comes fully equipped with all of the major appliances so you will be able to start preparing all of your favorite meals as soon as you move in. In addition to all this, the bedrooms and bathrooms are just as impressive. All that this home needs is for you to add your own personal style of decor. Application fee $40 per adult Pet fee $200 per pet -See Agent For Details
Property Details for 6033 Jonathan Trace TR
- Subdivision ComplexCanton
- Architectural StyleTraditional
- Parking FeaturesAttached
- Property AttachedNo
LISTING UPDATED:
- StatusWithdrawn
- MLS #8801867
- Days on Site48
- MLS TypeResidential Lease
- Year Built1989
- CountryCherokee
LISTING UPDATED:
- StatusWithdrawn
- MLS #8801867
- Days on Site48
- MLS TypeResidential Lease
- Year Built1989
- CountryCherokee
Building Information for 6033 Jonathan Trace TR
- Year Built1989
- Lot Size0.0000 Acres
Payment Calculator
Term
Interest
Home Price
Down Payment
The Payment Calculator is for illustrative purposes only. Read More
Property Information for 6033 Jonathan Trace TR
Summary
Location and General Information
- Directions: GPS
- Coordinates: 34.167854,-84.471201
School Information
- Elementary School: Hasty
- Middle School: Teasley
- High School: Cherokee
Taxes and HOA Information
- Parcel Number: 15N20 338
- Association Fee Includes: None
Virtual Tour
Parking
- Open Parking: No
Interior and Exterior Features
Interior Features
- Cooling: Electric, Central Air
- Heating: Other, Central
- Appliances: Dishwasher, Microwave, Oven/Range (Combo), Refrigerator
- Basement: Daylight, Interior Entry, Exterior Entry, Full, Partial
- Flooring: Carpet, Tile
- Interior Features: Tray Ceiling(s), Vaulted Ceiling(s), Other, Separate Shower, Tile Bath, Walk-In Closet(s), Master On Main Level, Roommate Plan, Split Bedroom Plan
- Main Bedrooms: 3
- Bathrooms Total Integer: 2
- Main Full Baths: 2
- Bathrooms Total Decimal: 2
Exterior Features
- Construction Materials: Press Board
- Pool Private: No
Property
Utilities
- Utilities: Sewer Connected
- Water Source: Public
Property and Assessments
- Home Warranty: No
- Property Condition: Updated/Remodeled
Green Features
Lot Information
- Lot Features: Private, Sloped
Multi Family
- # Of Units In Community: TR
- Number of Units To Be Built: Square Feet
Rental
Rent Information
- Land Lease: No
- Occupant Types: Vacant
Public Records for 6033 Jonathan Trace TR
Home Facts
- Beds3
- Baths2
- Lot Size0.0000 Acres
- StyleSingle Family Residence
- Year Built1989
- APN15N20 338
- CountyCherokee
- Fireplaces1


