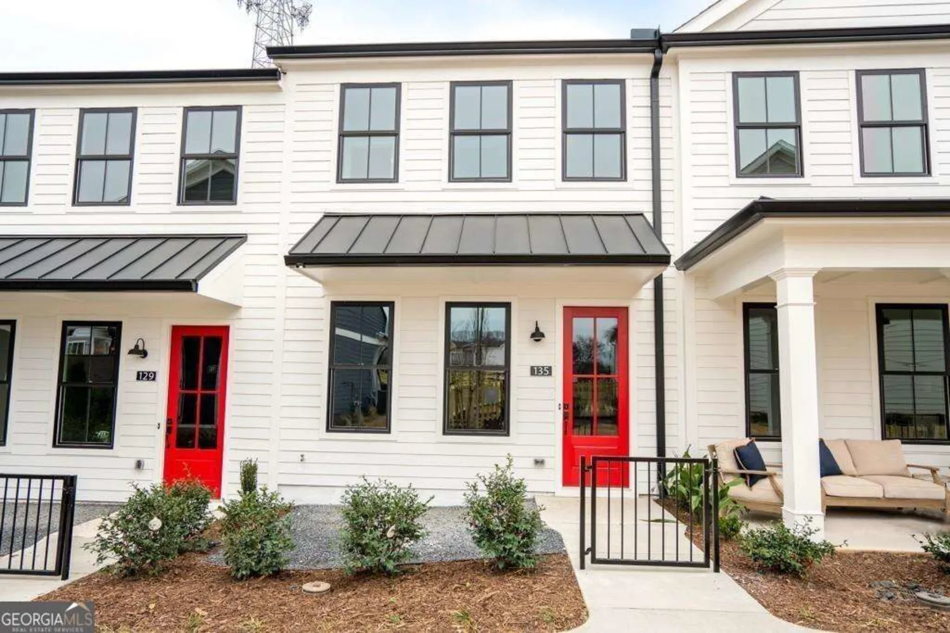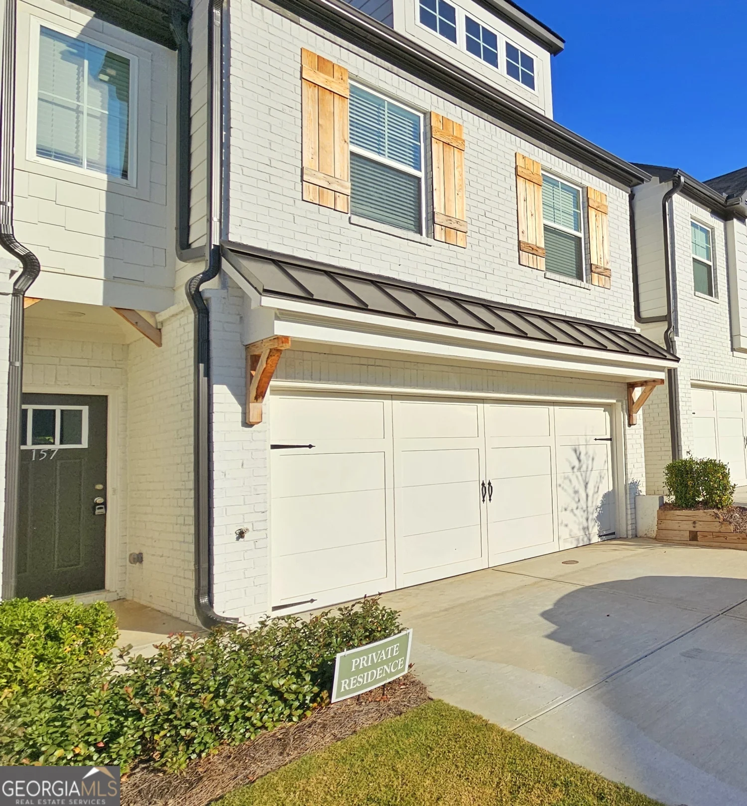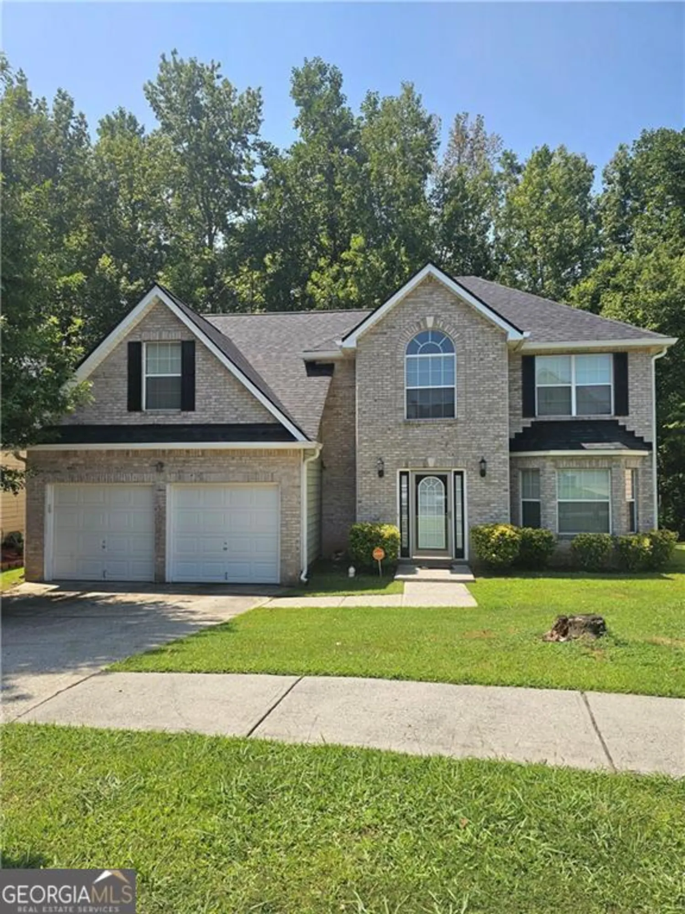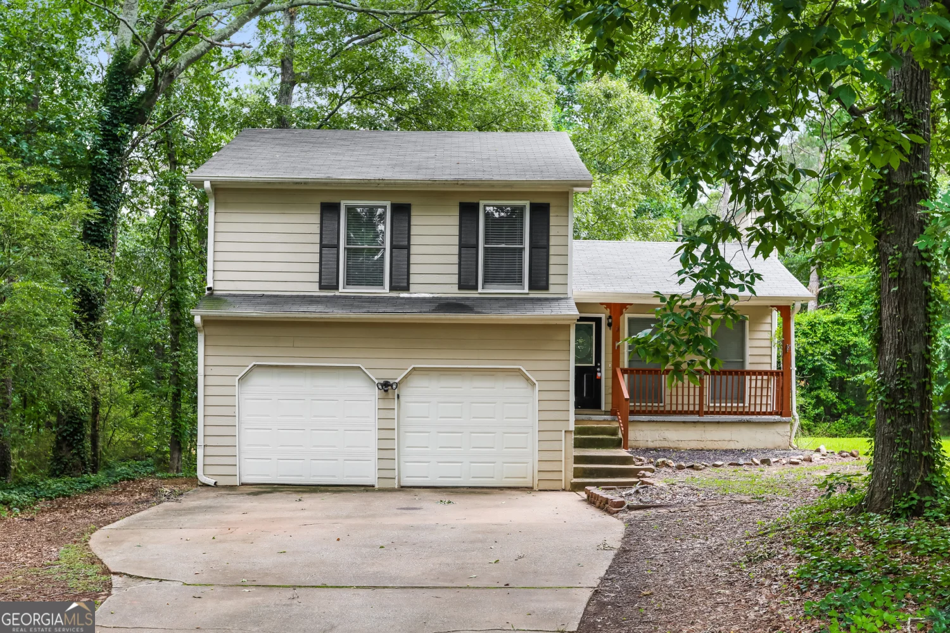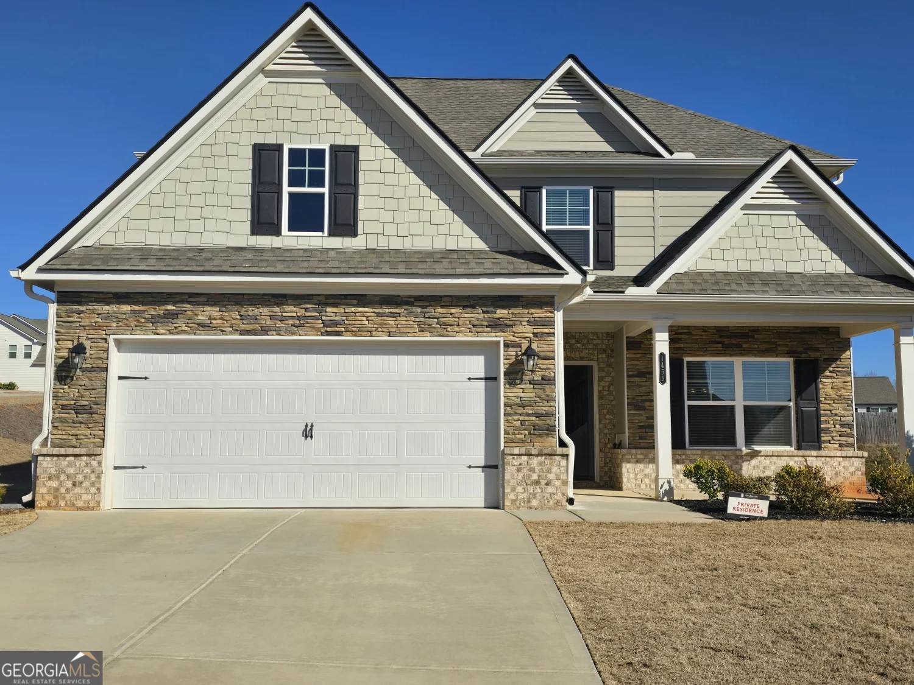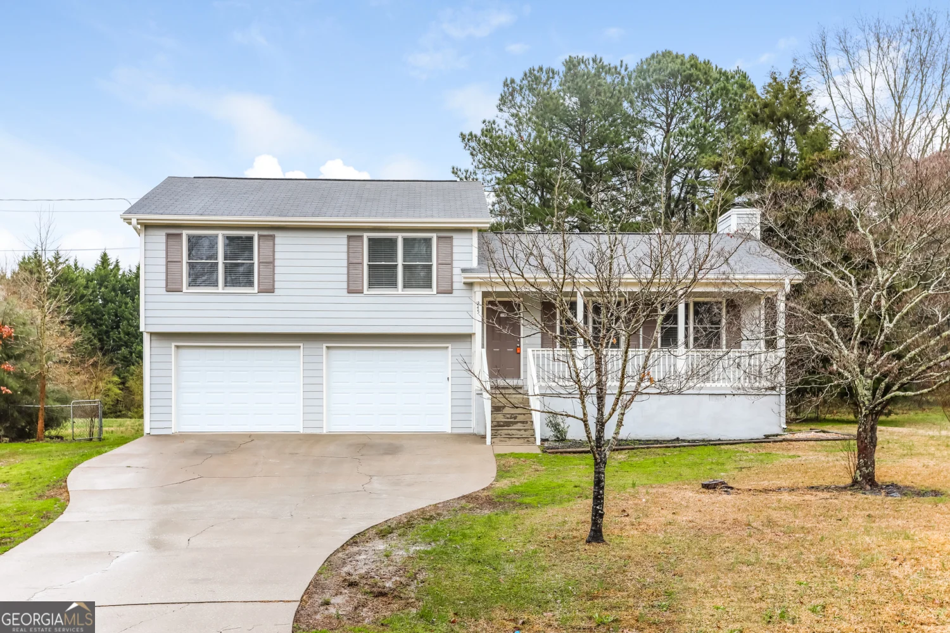114 depot overlook driveAuburn, GA 30011
114 depot overlook driveAuburn, GA 30011
Description
This home has 4 Bedrooms and 3 Bathrooms. Modern 2-story plan with Guest Bedroom and full Bathroom on the Main level. Open living space with Great Room, Casual Dining, and Kitchen all in one. Kitchen with large center work island with bar stool seating. Walk-in pantry, mud room at the garage. Up has Primary Suite, Loft, 2 Bedrooms, and 2 Baths. Laundry is located upstairs.Please contact the listing agent for more details.
Property Details for 114 Depot Overlook Drive
- Subdivision ComplexAuburn Station
- Architectural StyleCraftsman, Traditional
- Num Of Parking Spaces2
- Parking FeaturesAttached, Garage
- Property AttachedYes
LISTING UPDATED:
- StatusClosed
- MLS #10204766
- Days on Site0
- MLS TypeResidential Lease
- Year Built2023
- CountryBarrow
LISTING UPDATED:
- StatusClosed
- MLS #10204766
- Days on Site0
- MLS TypeResidential Lease
- Year Built2023
- CountryBarrow
Building Information for 114 Depot Overlook Drive
- StoriesTwo
- Year Built2023
- Lot Size0.0000 Acres
Payment Calculator
Term
Interest
Home Price
Down Payment
The Payment Calculator is for illustrative purposes only. Read More
Property Information for 114 Depot Overlook Drive
Summary
Location and General Information
- Community Features: Clubhouse, Fitness Center, Playground, Pool, Sidewalks, Street Lights
- Directions: From Atlanta, I-85 North, Exit Right/Merge onto GA Hwy 316, go about 10 miles to a left onto Hwy 29/Atlanta Hwy, go about 5 miles to Auburn Station on the left, just past Old Freemans Mill Rd and just before Hwy 324.
- Coordinates: 34.004481,-83.857821
School Information
- Elementary School: Auburn
- Middle School: Westside
- High School: Apalachee
Taxes and HOA Information
- Parcel Number: 0.0
- Association Fee Includes: None
Virtual Tour
Parking
- Open Parking: No
Interior and Exterior Features
Interior Features
- Cooling: Central Air
- Heating: Natural Gas
- Appliances: Gas Water Heater, Dishwasher, Disposal, Other
- Basement: None
- Flooring: Carpet, Other, Vinyl
- Interior Features: Other, Walk-In Closet(s)
- Levels/Stories: Two
- Main Bedrooms: 1
- Bathrooms Total Integer: 3
- Main Full Baths: 1
- Bathrooms Total Decimal: 3
Exterior Features
- Construction Materials: Other
- Roof Type: Composition
- Laundry Features: Other
- Pool Private: No
Property
Utilities
- Sewer: Public Sewer
- Utilities: Underground Utilities, Cable Available, Electricity Available, Natural Gas Available, Phone Available, Sewer Available, Water Available
- Water Source: Public
Property and Assessments
- Home Warranty: No
- Property Condition: Under Construction
Green Features
Lot Information
- Above Grade Finished Area: 2535
- Common Walls: No Common Walls
- Lot Features: Level, Other
Multi Family
- Number of Units To Be Built: Square Feet
Rental
Rent Information
- Land Lease: No
Public Records for 114 Depot Overlook Drive
Home Facts
- Beds4
- Baths3
- Total Finished SqFt5,070 SqFt
- Above Grade Finished2,535 SqFt
- Below Grade Finished2,535 SqFt
- StoriesTwo
- Lot Size0.0000 Acres
- StyleSingle Family Residence
- Year Built2023
- APN0.0
- CountyBarrow


