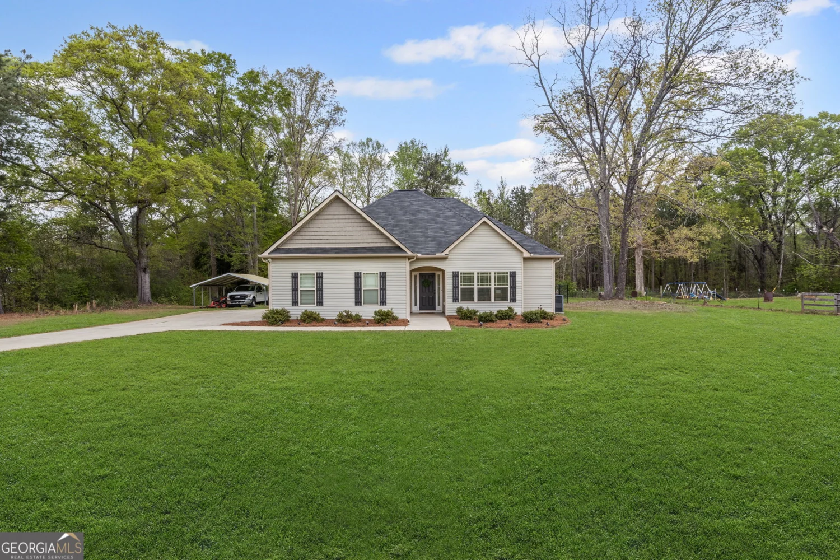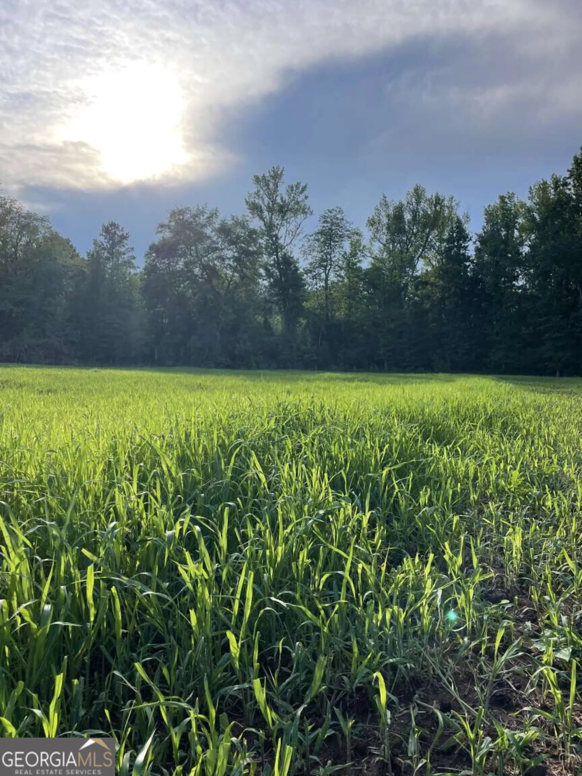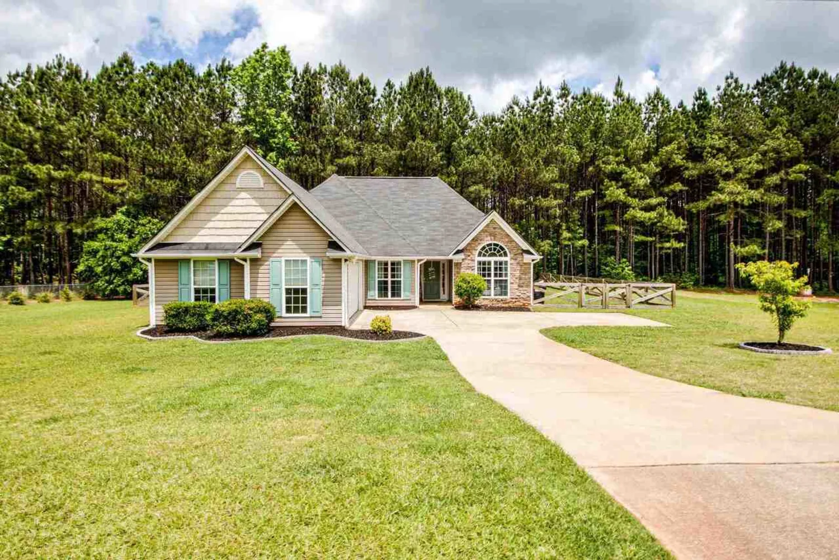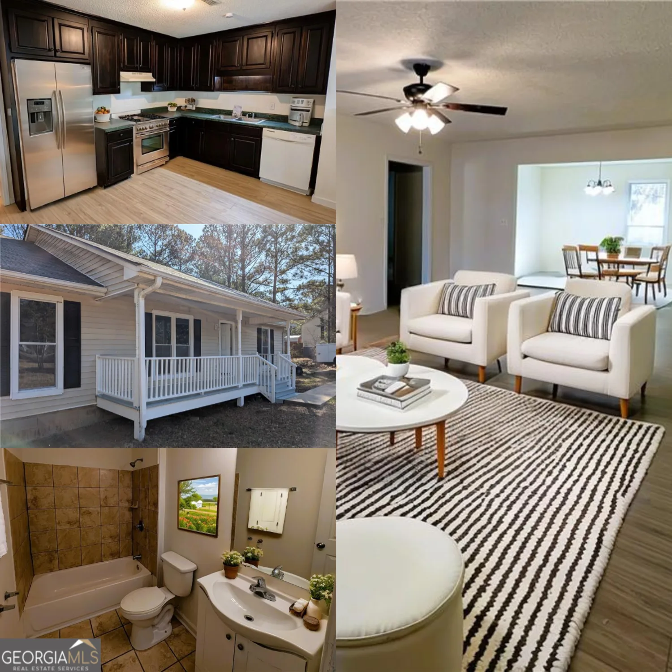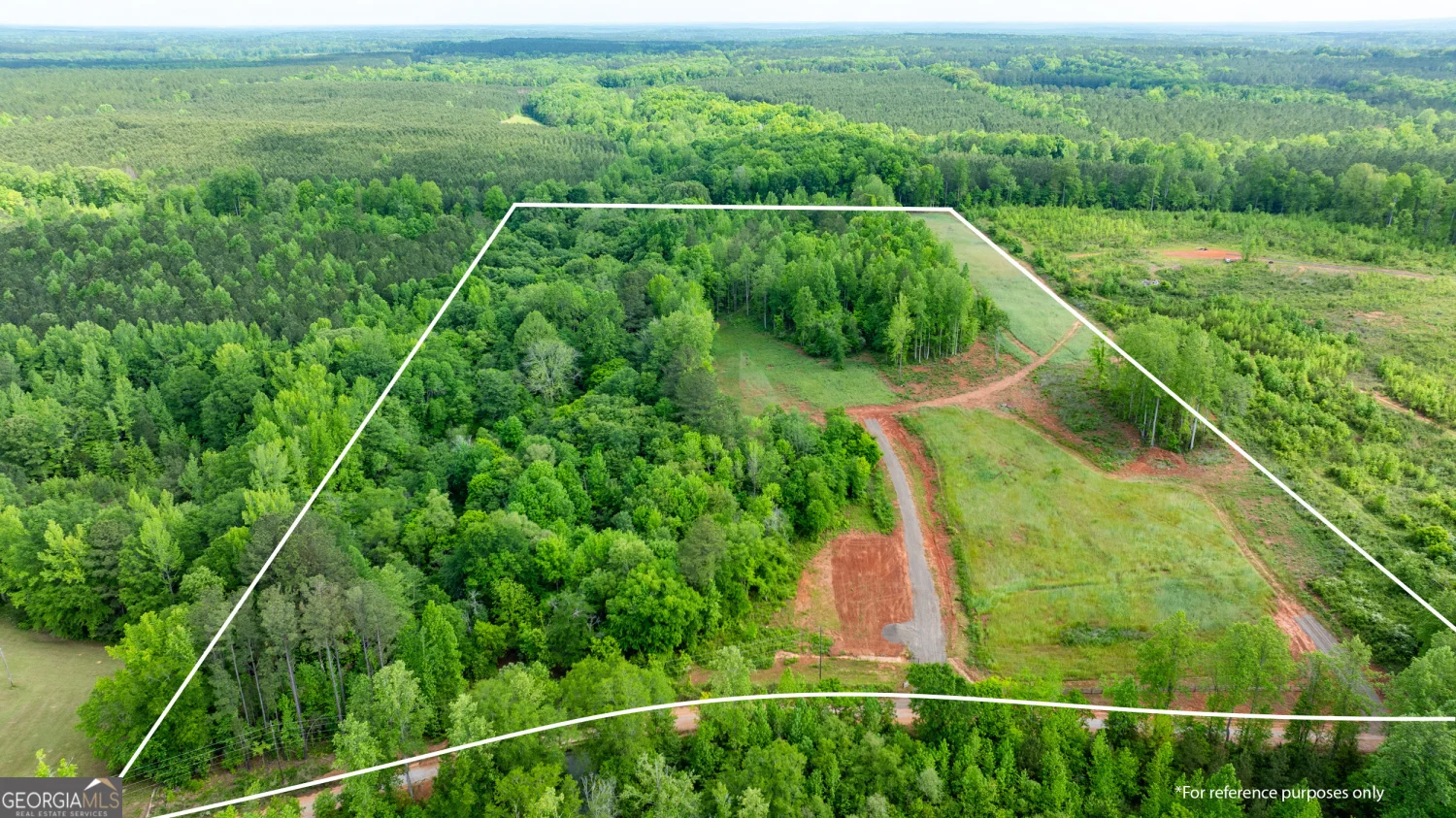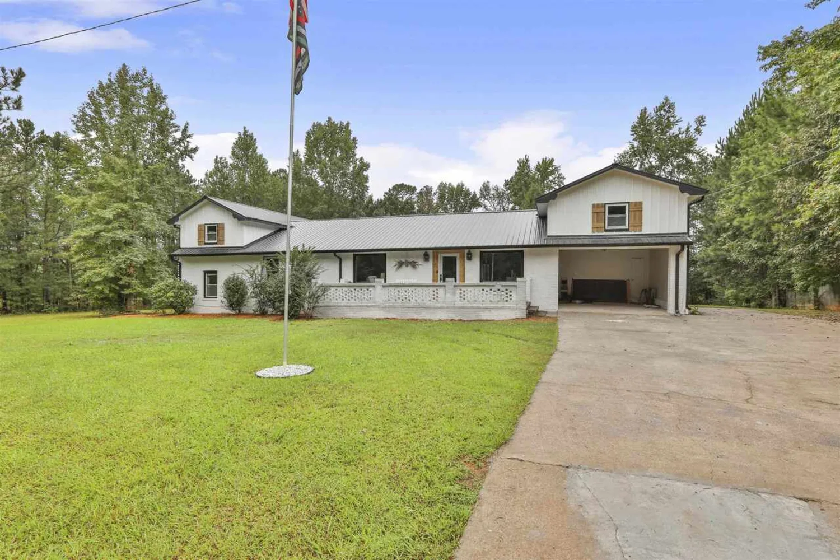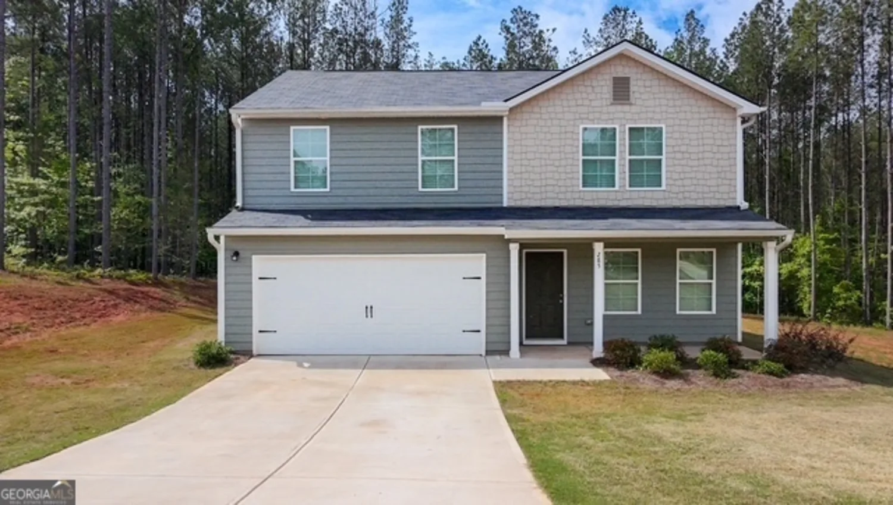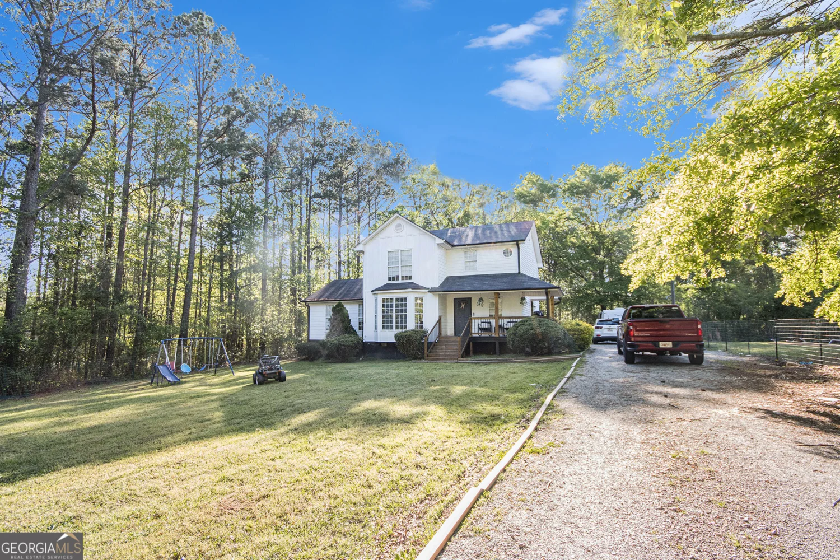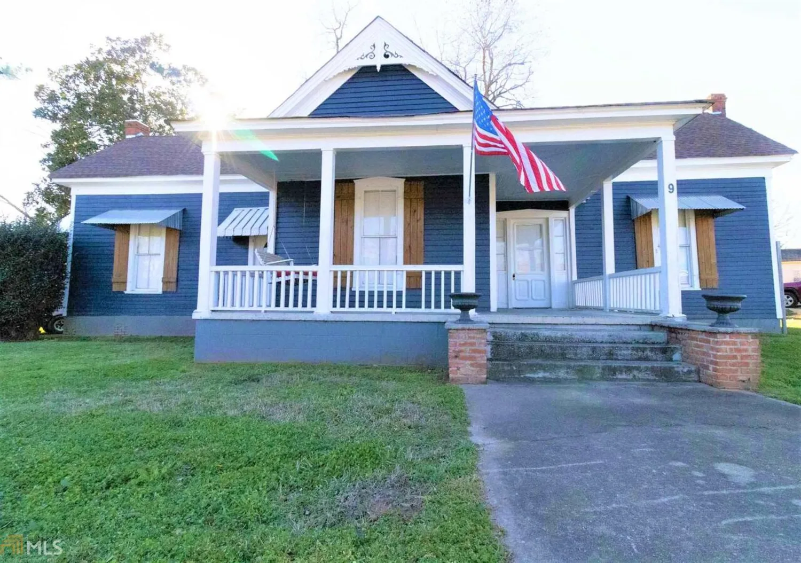124 e oak streetLuthersville, GA 30251
124 e oak streetLuthersville, GA 30251
Description
GREAT OPPORTUNITY IN LUTHERSVILLE ON 1.38 ACRE LOT W/ FENCED BACKYARD & SEPARATE CARPORT AREA + GARAGE! This 2019 home is ready for you to move in. Open living area w/ wood burning fireplace that has never been used. Kitchen w/ island and bar, oven/range, built in microwave and dishwasher. Dining area off the kitchen. Split bedroom plan w/ master suite having walk in closet, dual vanity, soaking tub & separate shower. Large fenced in yard w/ black chain-link fencing. Close to town and easy access to I-85!
Property Details for 124 E Oak Street
- Subdivision ComplexNone
- Architectural StyleCraftsman
- Parking FeaturesCarport, Garage, Garage Door Opener, Kitchen Level, Side/Rear Entrance
- Property AttachedNo
LISTING UPDATED:
- StatusClosed
- MLS #10243422
- Days on Site2
- Taxes$1,978.91 / year
- MLS TypeResidential
- Year Built2019
- Lot Size1.38 Acres
- CountryMeriwether
LISTING UPDATED:
- StatusClosed
- MLS #10243422
- Days on Site2
- Taxes$1,978.91 / year
- MLS TypeResidential
- Year Built2019
- Lot Size1.38 Acres
- CountryMeriwether
Building Information for 124 E Oak Street
- StoriesOne
- Year Built2019
- Lot Size1.3800 Acres
Payment Calculator
Term
Interest
Home Price
Down Payment
The Payment Calculator is for illustrative purposes only. Read More
Property Information for 124 E Oak Street
Summary
Location and General Information
- Community Features: None
- Directions: Take Hwy 27/41 South towards Luthersville. Turn left at the light on E Oak St. Home down on the left, see sign.
- Coordinates: 33.20944,-84.734892
School Information
- Elementary School: Unity
- Middle School: Greenville
- High School: Greenville
Taxes and HOA Information
- Parcel Number: 067012001
- Tax Year: 2023
- Association Fee Includes: None
Virtual Tour
Parking
- Open Parking: No
Interior and Exterior Features
Interior Features
- Cooling: Ceiling Fan(s), Central Air, Electric
- Heating: Central, Electric
- Appliances: Dishwasher, Electric Water Heater, Microwave, Oven/Range (Combo)
- Basement: None
- Fireplace Features: Factory Built
- Flooring: Carpet, Laminate
- Interior Features: Double Vanity, High Ceilings, Master On Main Level, Separate Shower, Soaking Tub, Split Bedroom Plan, Vaulted Ceiling(s), Walk-In Closet(s)
- Levels/Stories: One
- Window Features: Double Pane Windows, Window Treatments
- Main Bedrooms: 3
- Bathrooms Total Integer: 2
- Main Full Baths: 2
- Bathrooms Total Decimal: 2
Exterior Features
- Construction Materials: Concrete
- Fencing: Back Yard, Chain Link
- Patio And Porch Features: Patio
- Roof Type: Composition
- Laundry Features: In Hall
- Pool Private: No
- Other Structures: Other
Property
Utilities
- Sewer: Septic Tank
- Utilities: Cable Available, Electricity Available, High Speed Internet, Phone Available, Water Available
- Water Source: Public
Property and Assessments
- Home Warranty: Yes
- Property Condition: Resale
Green Features
Lot Information
- Above Grade Finished Area: 1532
- Lot Features: Level, Open Lot
Multi Family
- Number of Units To Be Built: Square Feet
Rental
Rent Information
- Land Lease: Yes
Public Records for 124 E Oak Street
Tax Record
- 2023$1,978.91 ($164.91 / month)
Home Facts
- Beds3
- Baths2
- Total Finished SqFt1,532 SqFt
- Above Grade Finished1,532 SqFt
- StoriesOne
- Lot Size1.3800 Acres
- StyleSingle Family Residence
- Year Built2019
- APN067012001
- CountyMeriwether
- Fireplaces1


