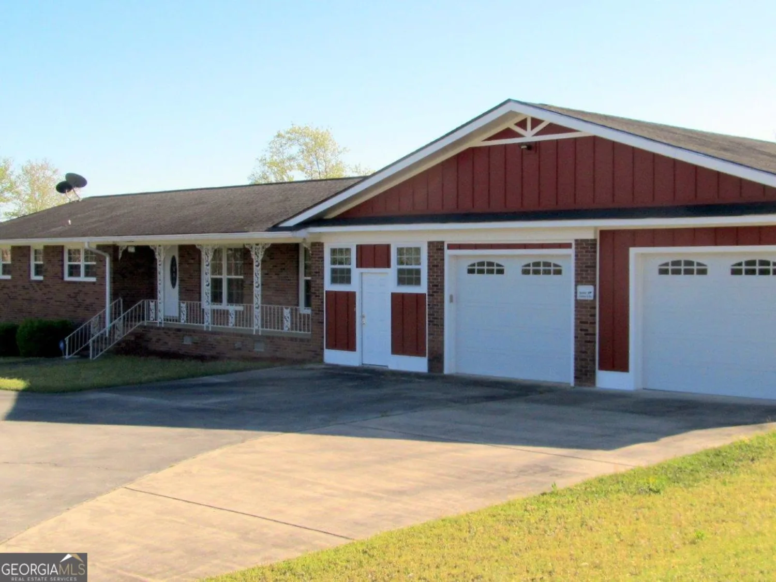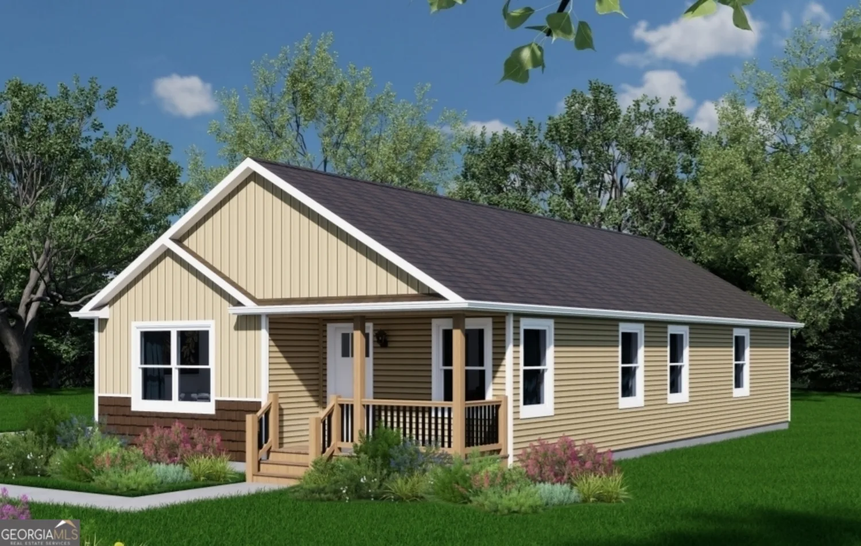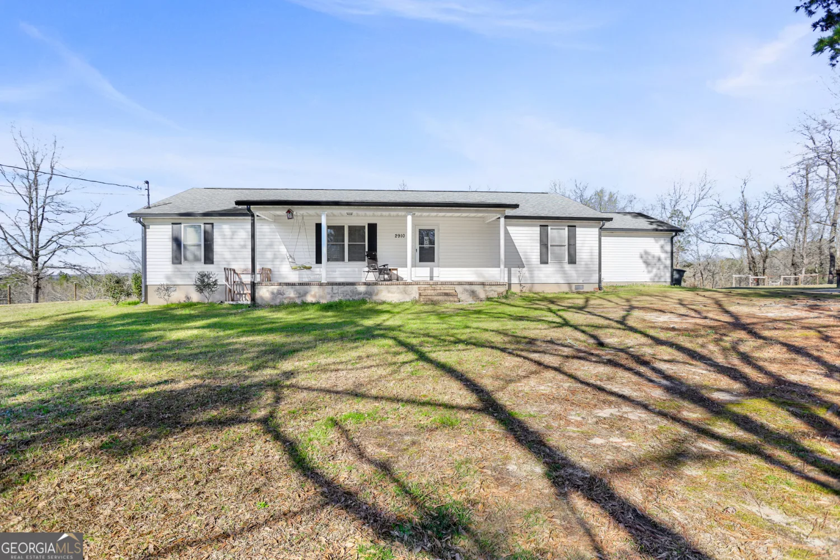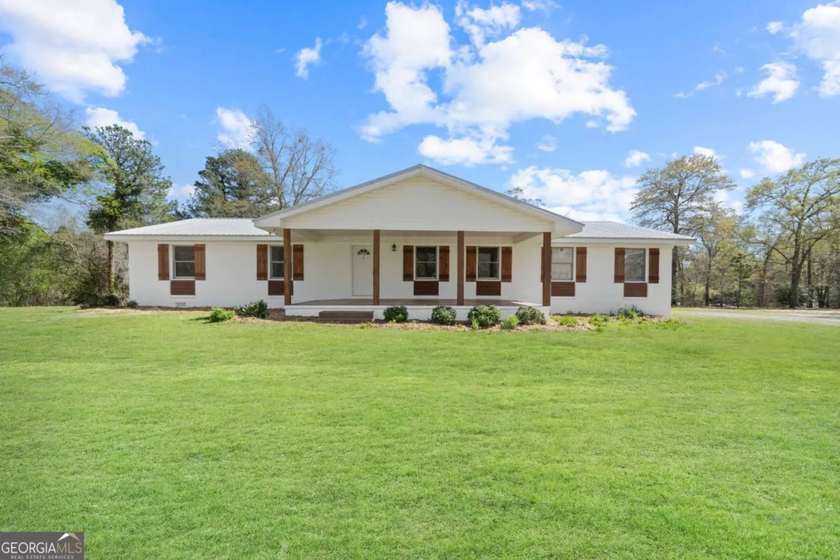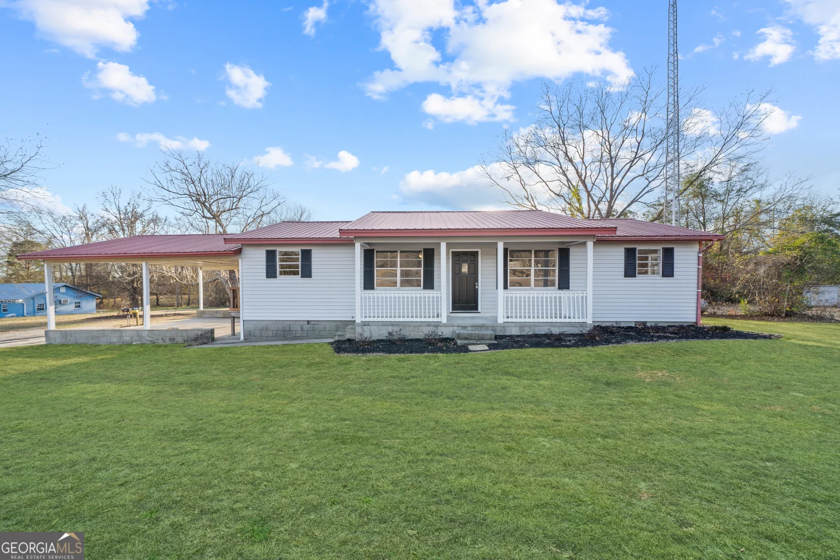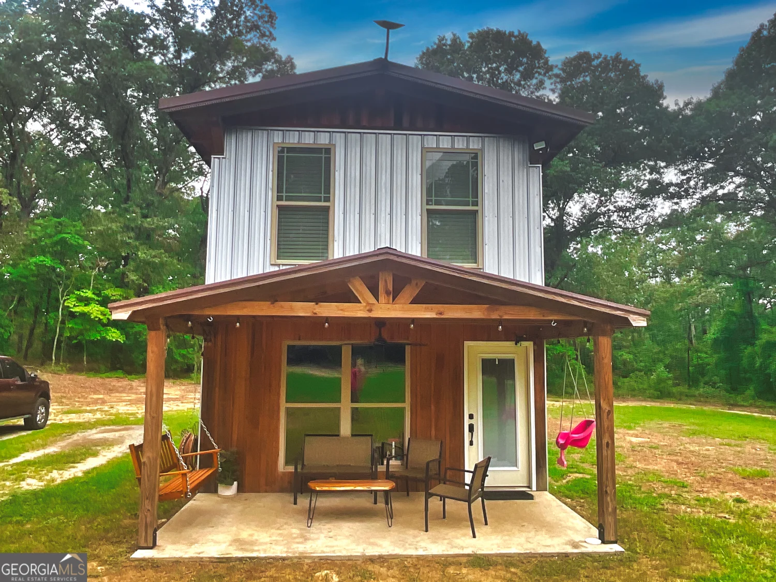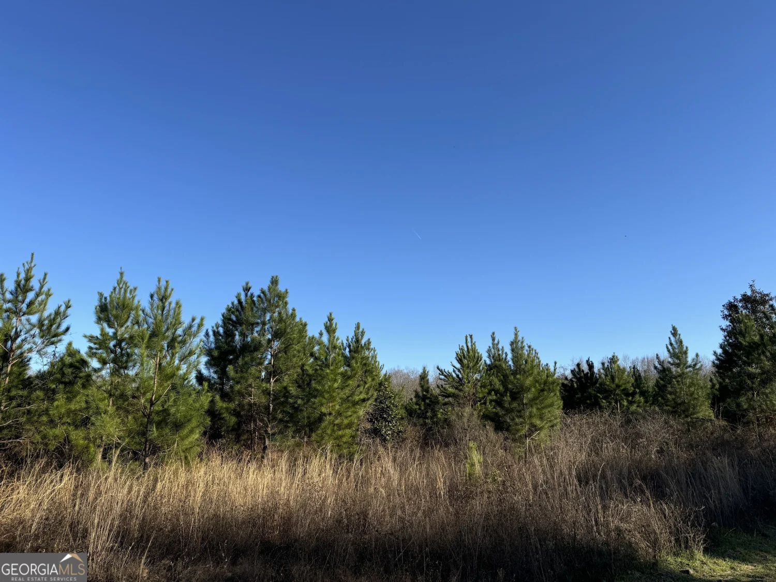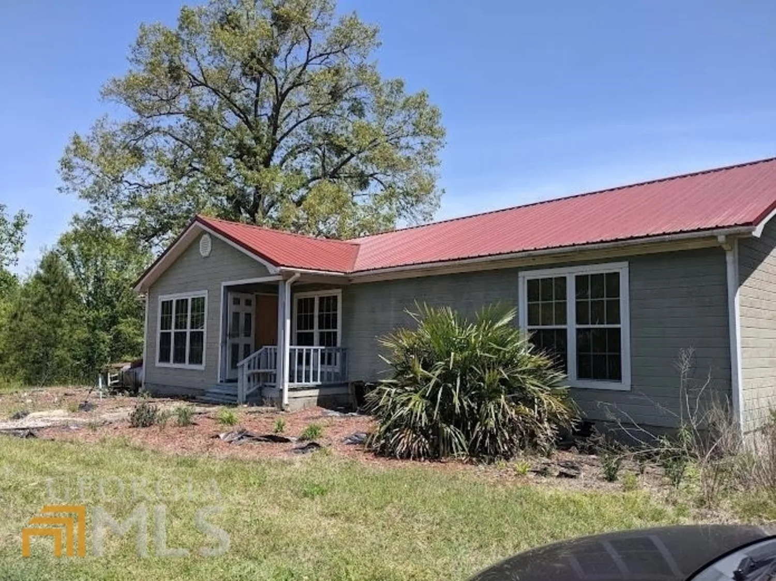115 crestwood driveGordon, GA 31031
115 crestwood driveGordon, GA 31031
Description
This home is a perfect starter home or an investment property! With an updated kitchen, open floor plan, and big yard, there's plenty of space to entertain and unwind. Main level has new flooring, a huge fireplace and high ceiling in living area. Two BRS and two baths are located on main level and the basement has one BR and one bath but also has another room that can be a bedroom if needed. The basement has full kitchen and a separate entrance, making it perfect for a rental. Current tenants (one upstairs and one downstairs) are on a month-to-month basis. Please allow 24-hour notice for showings.
Property Details for 115 Crestwood Drive
- Subdivision ComplexWoodland Sub
- Architectural StyleContemporary
- Parking FeaturesCarport
- Property AttachedNo
- Waterfront FeaturesSeawall
LISTING UPDATED:
- StatusClosed
- MLS #10245202
- Days on Site43
- Taxes$569.54 / year
- MLS TypeResidential
- Year Built1978
- Lot Size1.45 Acres
- CountryBaldwin
LISTING UPDATED:
- StatusClosed
- MLS #10245202
- Days on Site43
- Taxes$569.54 / year
- MLS TypeResidential
- Year Built1978
- Lot Size1.45 Acres
- CountryBaldwin
Building Information for 115 Crestwood Drive
- StoriesOne
- Year Built1978
- Lot Size1.4500 Acres
Payment Calculator
Term
Interest
Home Price
Down Payment
The Payment Calculator is for illustrative purposes only. Read More
Property Information for 115 Crestwood Drive
Summary
Location and General Information
- Community Features: None
- Directions: From Milledgeville, follow 441S to Gordon Hwy. Follow Gordon Hwy past Emmanuel Church and Crestwood is second road past church on right.
- Coordinates: 32.994913,-83.265289
School Information
- Elementary School: Lakeview
- Middle School: Oak Hill
- High School: Baldwin
Taxes and HOA Information
- Parcel Number: 041 042
- Tax Year: 2023
- Association Fee Includes: None
- Tax Lot: 4B
Virtual Tour
Parking
- Open Parking: No
Interior and Exterior Features
Interior Features
- Cooling: Electric, Central Air
- Heating: Central
- Appliances: Electric Water Heater, Dryer, Dishwasher, Microwave, Refrigerator
- Basement: Finished
- Flooring: Carpet, Other, Vinyl
- Interior Features: High Ceilings
- Levels/Stories: One
- Foundation: Slab
- Main Bedrooms: 2
- Bathrooms Total Integer: 3
- Main Full Baths: 2
- Bathrooms Total Decimal: 3
Exterior Features
- Construction Materials: Wood Siding
- Fencing: Back Yard
- Patio And Porch Features: Porch
- Roof Type: Composition
- Laundry Features: Laundry Closet
- Pool Private: No
Property
Utilities
- Sewer: Septic Tank
- Utilities: Electricity Available, High Speed Internet
- Water Source: Public
Property and Assessments
- Home Warranty: Yes
- Property Condition: Resale
Green Features
Lot Information
- Above Grade Finished Area: 2268
- Lot Features: Sloped
- Waterfront Footage: Seawall
Multi Family
- Number of Units To Be Built: Square Feet
Rental
Rent Information
- Land Lease: Yes
Public Records for 115 Crestwood Drive
Tax Record
- 2023$569.54 ($47.46 / month)
Home Facts
- Beds3
- Baths3
- Total Finished SqFt2,268 SqFt
- Above Grade Finished2,268 SqFt
- StoriesOne
- Lot Size1.4500 Acres
- StyleSingle Family Residence
- Year Built1978
- APN041 042
- CountyBaldwin


