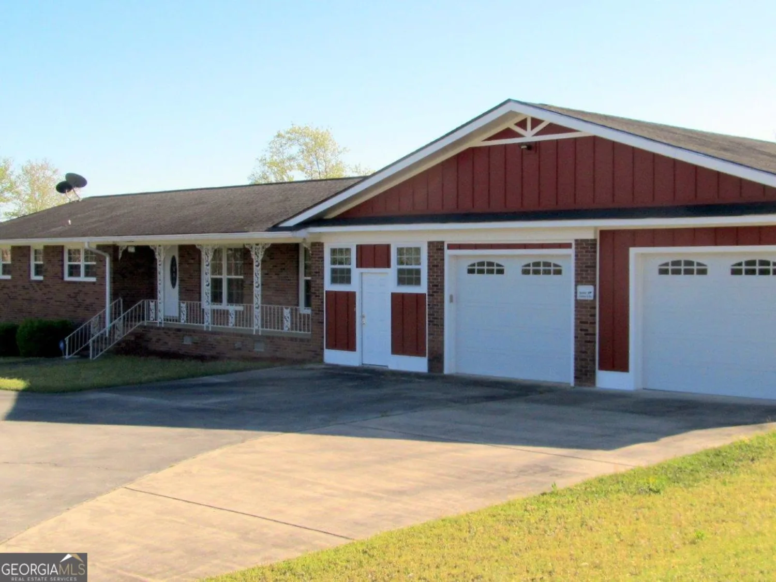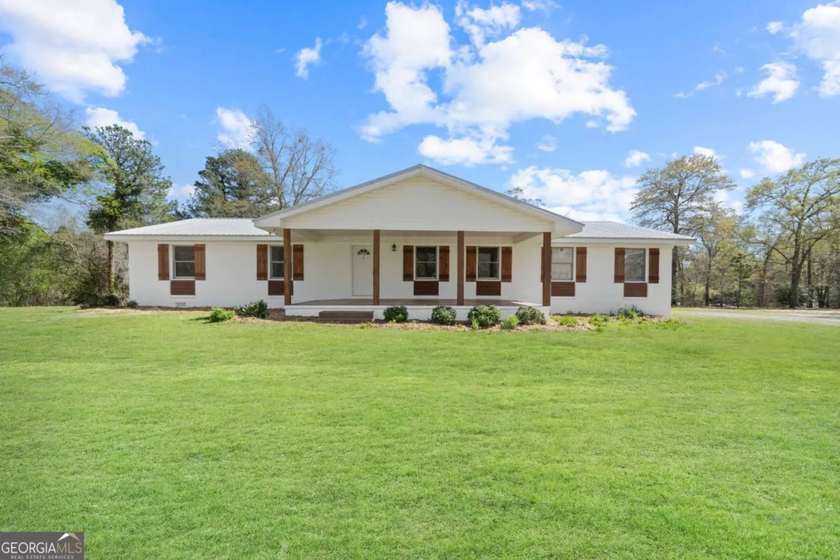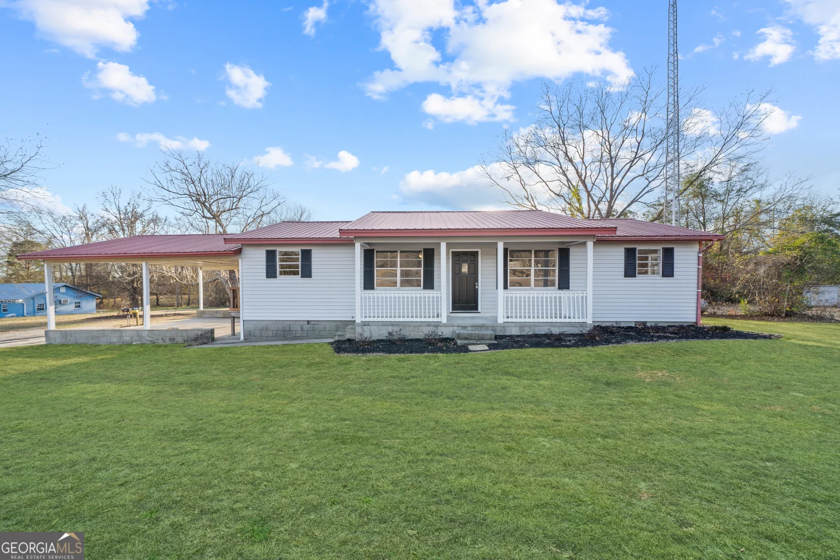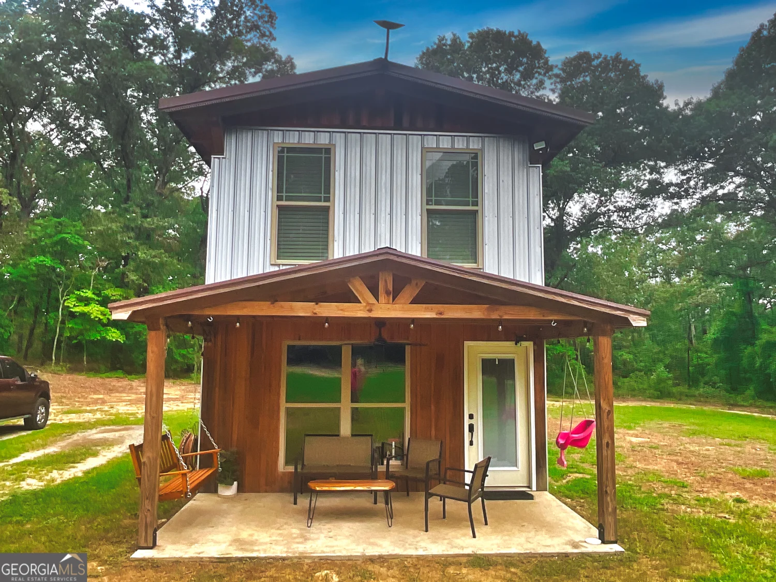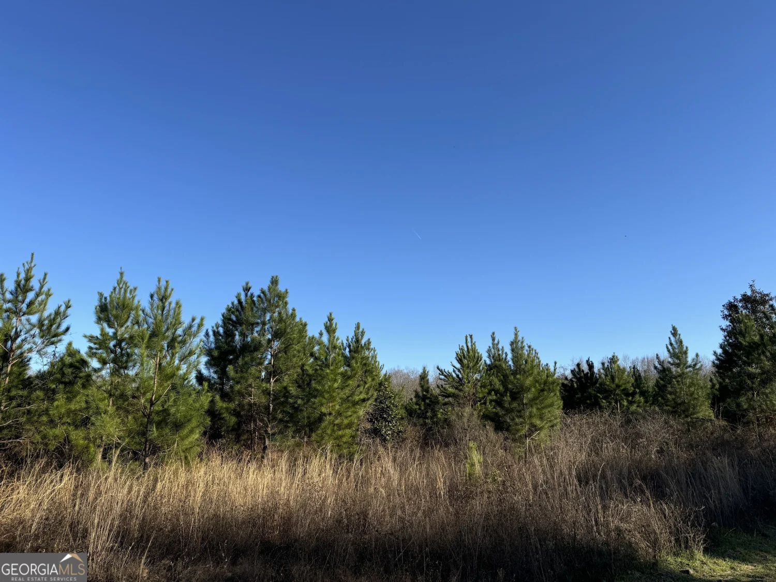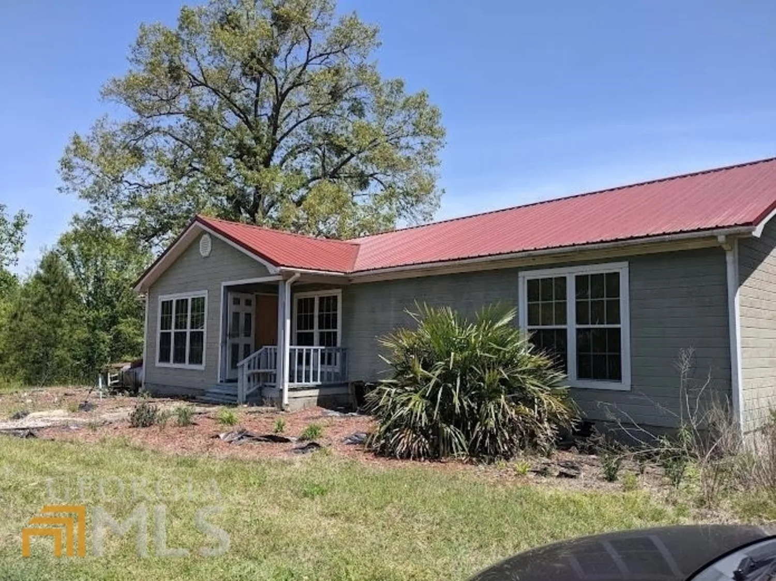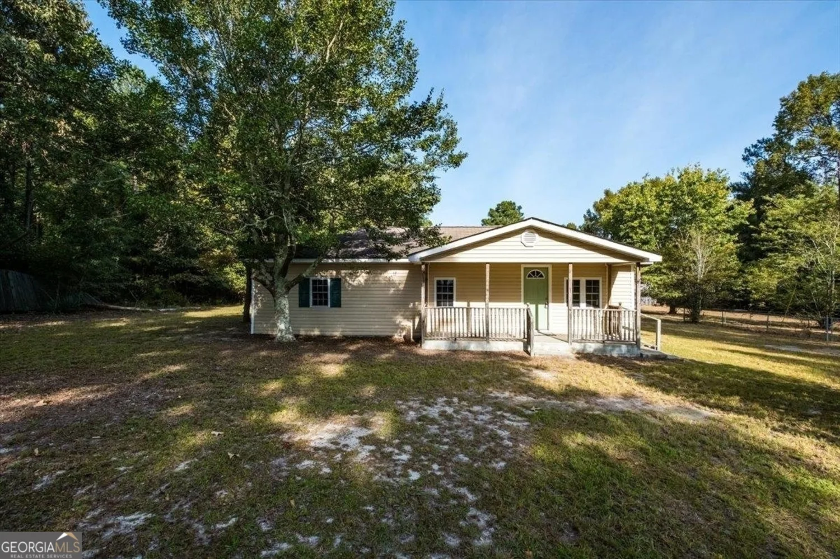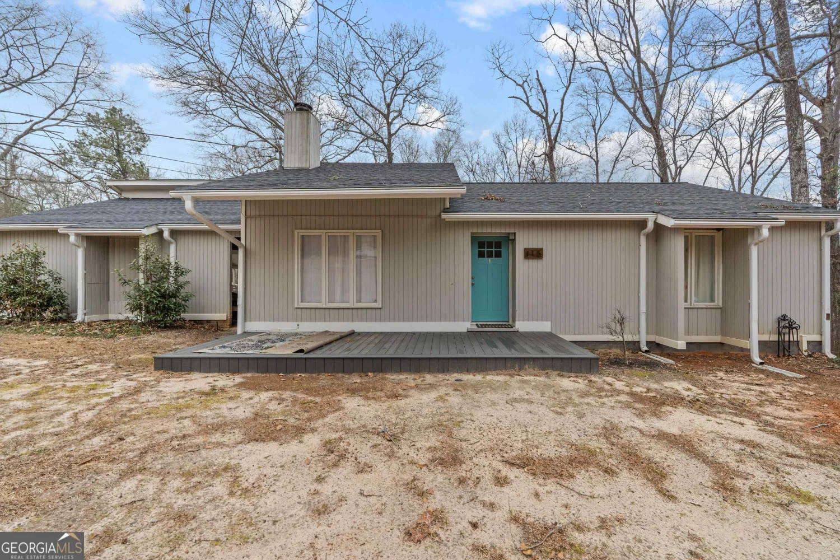106 sarah kate wayGordon, GA 31031
106 sarah kate wayGordon, GA 31031
Description
NEW CONSTRUCTION AVAILABLE FOR PRESALE. Beautiful 3 bedroom 2 bath modern energy efficient homes with approx 1500 sf of living area on 1 acre private homesites presented by Impresa Modular of Middle Georgia. Conveniently located between Macon and Milledgeville just off the Fall Line Freeway, providing great access to services. Public sewer and water already stubbed to site, with underground power and internet/phone service as well.
Property Details for 106 Sarah Kate Way
- Subdivision ComplexKennington Woods Ext
- Architectural StyleBungalow/Cottage, Modular Home
- Parking FeaturesOff Street, Parking Pad
- Property AttachedNo
LISTING UPDATED:
- StatusActive
- MLS #10524895
- Days on Site1
- Taxes$243.36 / year
- MLS TypeResidential
- Year Built2025
- Lot Size2.00 Acres
- CountryWilkinson
LISTING UPDATED:
- StatusActive
- MLS #10524895
- Days on Site1
- Taxes$243.36 / year
- MLS TypeResidential
- Year Built2025
- Lot Size2.00 Acres
- CountryWilkinson
Building Information for 106 Sarah Kate Way
- StoriesOne
- Year Built2025
- Lot Size2.0000 Acres
Payment Calculator
Term
Interest
Home Price
Down Payment
The Payment Calculator is for illustrative purposes only. Read More
Property Information for 106 Sarah Kate Way
Summary
Location and General Information
- Community Features: Street Lights
- Directions: from Fall Line Freeway, south on Kennington Road then left on Sarah Kate Way. Idlewild consists of 12 lots along the left side of Sarah Kate Way
- Coordinates: 32.893353,-83.322637
School Information
- Elementary School: Wilkinson County
- Middle School: Wilkinson County
- High School: Wilkinson County
Taxes and HOA Information
- Parcel Number: G14 037
- Tax Year: 23
- Association Fee Includes: None
Virtual Tour
Parking
- Open Parking: Yes
Interior and Exterior Features
Interior Features
- Cooling: Heat Pump
- Heating: Heat Pump
- Appliances: Dishwasher, Electric Water Heater, Oven/Range (Combo), Refrigerator, Stainless Steel Appliance(s)
- Basement: None
- Flooring: Carpet, Laminate
- Interior Features: Double Vanity, Master On Main Level, Walk-In Closet(s)
- Levels/Stories: One
- Window Features: Double Pane Windows
- Kitchen Features: Breakfast Room, Kitchen Island
- Main Bedrooms: 3
- Bathrooms Total Integer: 2
- Main Full Baths: 2
- Bathrooms Total Decimal: 2
Exterior Features
- Accessibility Features: Accessible Doors, Accessible Full Bath, Accessible Hallway(s)
- Construction Materials: Vinyl Siding
- Patio And Porch Features: Porch
- Roof Type: Composition
- Security Features: Smoke Detector(s)
- Laundry Features: Mud Room
- Pool Private: No
Property
Utilities
- Sewer: Public Sewer
- Utilities: Cable Available, Electricity Available, High Speed Internet, Phone Available, Sewer Available, Underground Utilities, Water Available
- Water Source: Public
- Electric: 220 Volts
Property and Assessments
- Home Warranty: Yes
- Property Condition: New Construction
Green Features
- Green Energy Efficient: Appliances, Insulation, Windows
Lot Information
- Above Grade Finished Area: 1530
- Lot Features: City Lot, Level, Private
Multi Family
- Number of Units To Be Built: Square Feet
Rental
Rent Information
- Land Lease: Yes
Public Records for 106 Sarah Kate Way
Tax Record
- 23$243.36 ($20.28 / month)
Home Facts
- Beds3
- Baths2
- Total Finished SqFt1,530 SqFt
- Above Grade Finished1,530 SqFt
- StoriesOne
- Lot Size2.0000 Acres
- StyleSingle Family Residence
- Year Built2025
- APNG14 037
- CountyWilkinson


