936 melville driveStockbridge, GA 30281
936 melville driveStockbridge, GA 30281
Description
Welcome home to our Rainier Home ON AN UNFINISHED BASEMENT at Calcutta in sought after Stockbridge by DRB Homes! No detail is left behind in this beautiful single-family home featuring an exquisite craftsman exterior. Our spacious Rainier Home features 4 bedrooms, 3.5 full bathrooms, 2 CAR GARAGE, and an open layout on the main level that includes the primary bedroom on the main level. The stunning kitchen features an expansive island with quartz and beautiful neautral colored cabinets with a spacious walk-in pantry. Upstairs you will find a welcoming LOFT as well as a MEDIA ROOM and the spacious secondary bedrooms. This home is at framing and estimated for a late April 2024 move-in! Please note: Photos are stock photos and colors and designs may vary.
Property Details for 936 Melville Drive
- Subdivision ComplexCalcutta
- Architectural StyleCraftsman
- Parking FeaturesAttached, Garage
- Property AttachedYes
LISTING UPDATED:
- StatusClosed
- MLS #10246319
- Days on Site93
- HOA Fees$500 / month
- MLS TypeResidential
- Year Built2024
- Lot Size0.41 Acres
- CountryHenry
LISTING UPDATED:
- StatusClosed
- MLS #10246319
- Days on Site93
- HOA Fees$500 / month
- MLS TypeResidential
- Year Built2024
- Lot Size0.41 Acres
- CountryHenry
Building Information for 936 Melville Drive
- StoriesTwo
- Year Built2024
- Lot Size0.4130 Acres
Payment Calculator
Term
Interest
Home Price
Down Payment
The Payment Calculator is for illustrative purposes only. Read More
Property Information for 936 Melville Drive
Summary
Location and General Information
- Community Features: Park, Playground, Sidewalks, Street Lights
- Directions: Take I-75 South to Exit #224 toward Eagles Landing. Turn right onto Eagles Landing Parkway. Turn left onto Springdale then continue and turn left onto Millers Mill Rd. Calcutta is approx. 0.5 miles on the right. GPS Address: 866 Orwell Dr. Stockbridge, Ga 30281
- Coordinates: 33.533222,-84.174102
School Information
- Elementary School: Pleasant Grove
- Middle School: Woodland
- High School: Woodland
Taxes and HOA Information
- Parcel Number: 0.0
- Tax Year: 2023
- Association Fee Includes: Management Fee, Swimming
- Tax Lot: 269
Virtual Tour
Parking
- Open Parking: No
Interior and Exterior Features
Interior Features
- Cooling: Central Air
- Heating: Central
- Appliances: Dishwasher, Double Oven, Microwave, Stainless Steel Appliance(s)
- Basement: Concrete
- Fireplace Features: Family Room, Factory Built
- Flooring: Other
- Interior Features: Double Vanity, Entrance Foyer, Soaking Tub, Separate Shower, Walk-In Closet(s), Master On Main Level
- Levels/Stories: Two
- Window Features: Double Pane Windows
- Kitchen Features: Breakfast Area, Breakfast Room, Country Kitchen, Kitchen Island, Solid Surface Counters, Walk-in Pantry
- Main Bedrooms: 1
- Total Half Baths: 1
- Bathrooms Total Integer: 4
- Main Full Baths: 1
- Bathrooms Total Decimal: 3
Exterior Features
- Construction Materials: Other
- Patio And Porch Features: Deck
- Roof Type: Other
- Security Features: Carbon Monoxide Detector(s), Smoke Detector(s)
- Laundry Features: Mud Room
- Pool Private: No
Property
Utilities
- Sewer: Public Sewer
- Utilities: Underground Utilities, Cable Available, Electricity Available, Natural Gas Available, Sewer Available, Water Available
- Water Source: Public
Property and Assessments
- Home Warranty: Yes
- Property Condition: New Construction
Green Features
- Green Energy Efficient: Appliances
Lot Information
- Above Grade Finished Area: 3791
- Common Walls: No Common Walls
- Lot Features: Cul-De-Sac
Multi Family
- Number of Units To Be Built: Square Feet
Rental
Rent Information
- Land Lease: Yes
Public Records for 936 Melville Drive
Tax Record
- 2023$0.00 ($0.00 / month)
Home Facts
- Beds4
- Baths3
- Total Finished SqFt3,791 SqFt
- Above Grade Finished3,791 SqFt
- StoriesTwo
- Lot Size0.4130 Acres
- StyleSingle Family Residence
- Year Built2024
- APN0.0
- CountyHenry
- Fireplaces1
Schools near 936 Melville Drive
| Rating | School | Type | Grades | Distance |
|---|---|---|---|---|
 | public - Serves this Home | PK to 5 | 2.3 Mi | |
 | public - Serves this Home | 9 to 12 | 2.3 Mi | |
 | public - Serves this Home | 6 to 8 | 2.5 Mi | |
 | public - Choice School | KG to 5 | 1.9 Mi |
Data provided by Precisely and GreatSchools.org © 2024. All rights reserved. This information should only be used as a reference. Proximity or boundaries shown here are not a guarantee of enrollment. Please reach out to schools directly to verify all information and enrollment eligibility.
Similar Homes
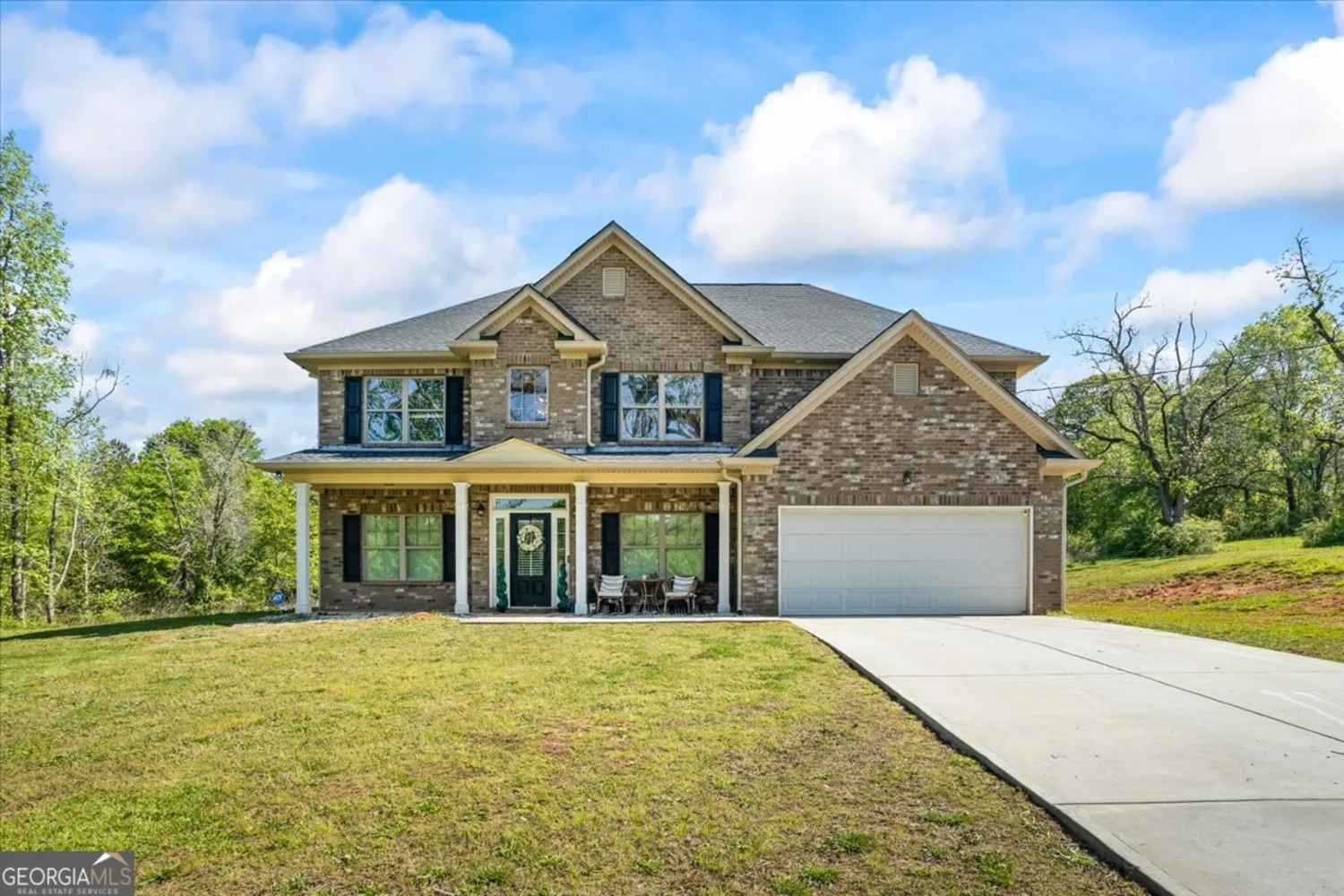
634 Gardner Road
Stockbridge, GA 30281
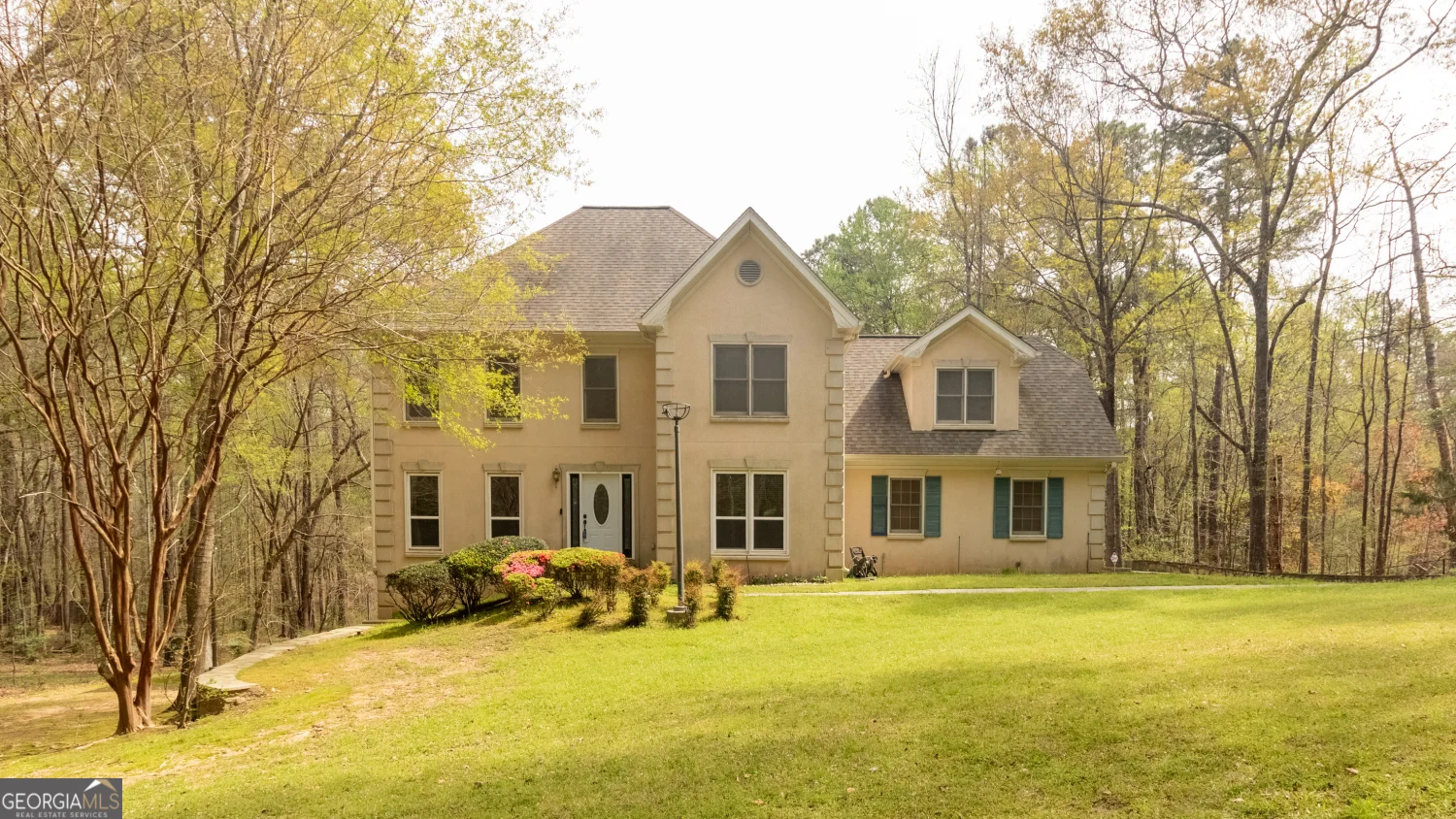
5150 Rockford Lane
Stockbridge, GA 30281
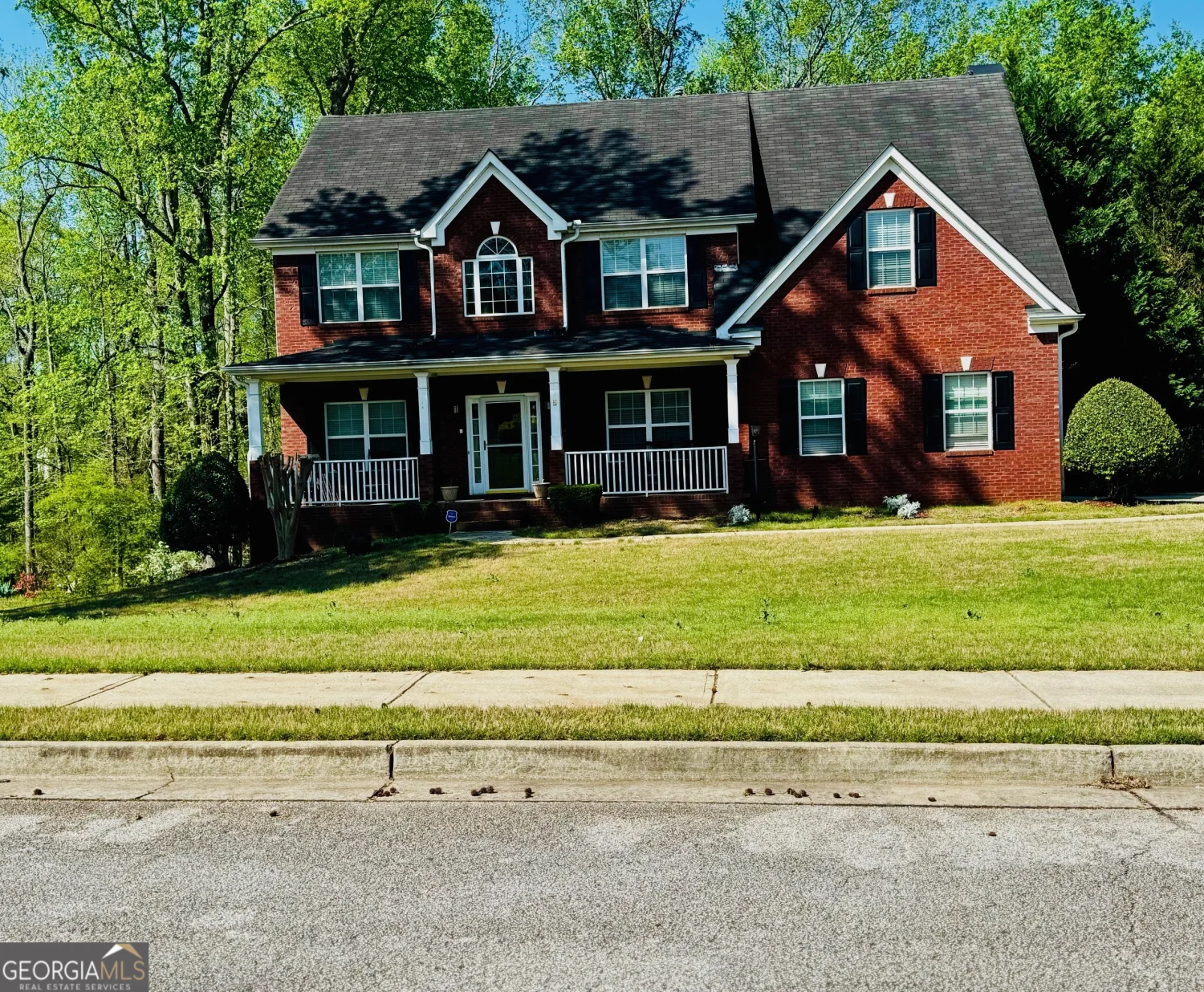
419 Tea Rose Lane N
Stockbridge, GA 30281
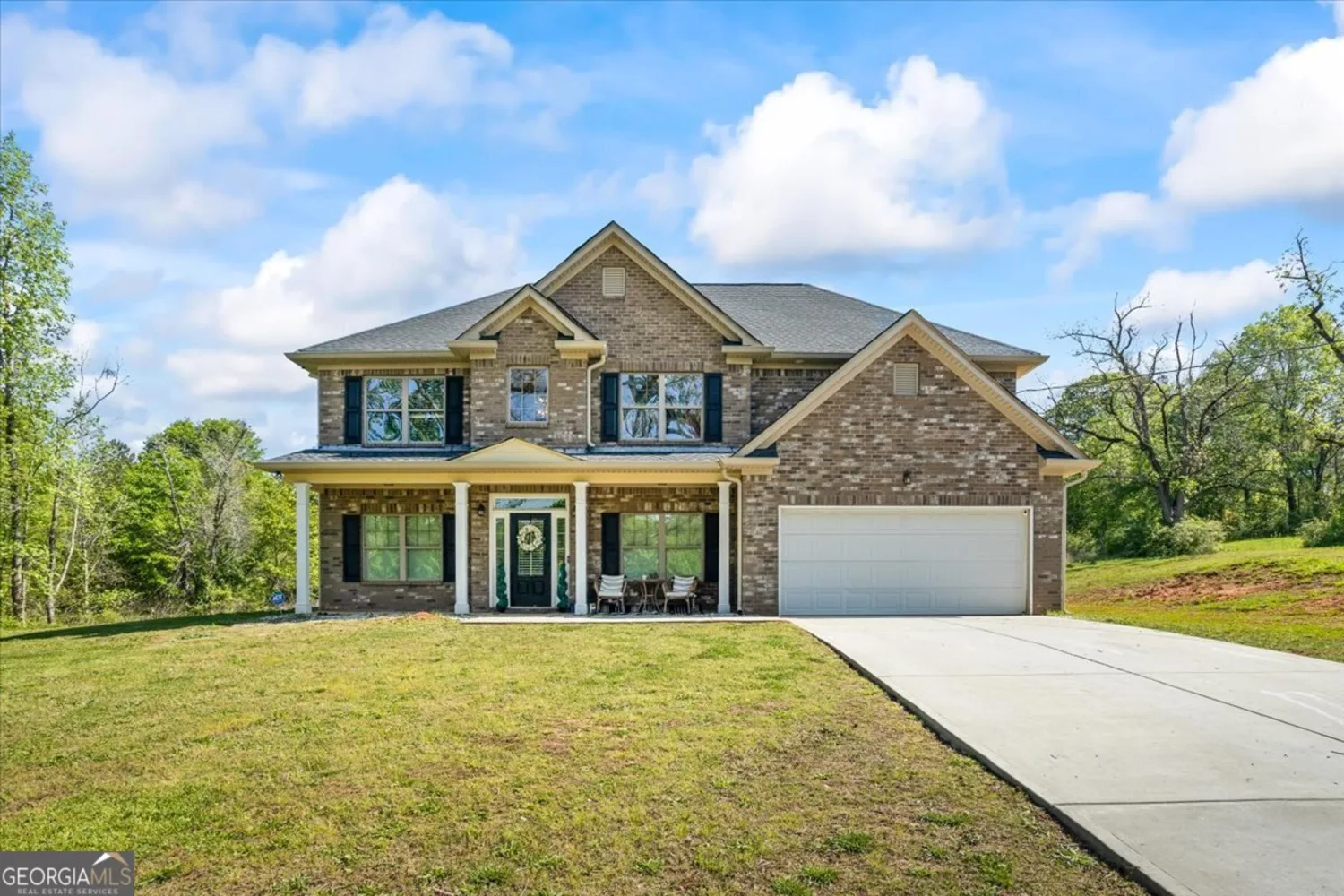
634 Gardner Road
Stockbridge, GA 30281
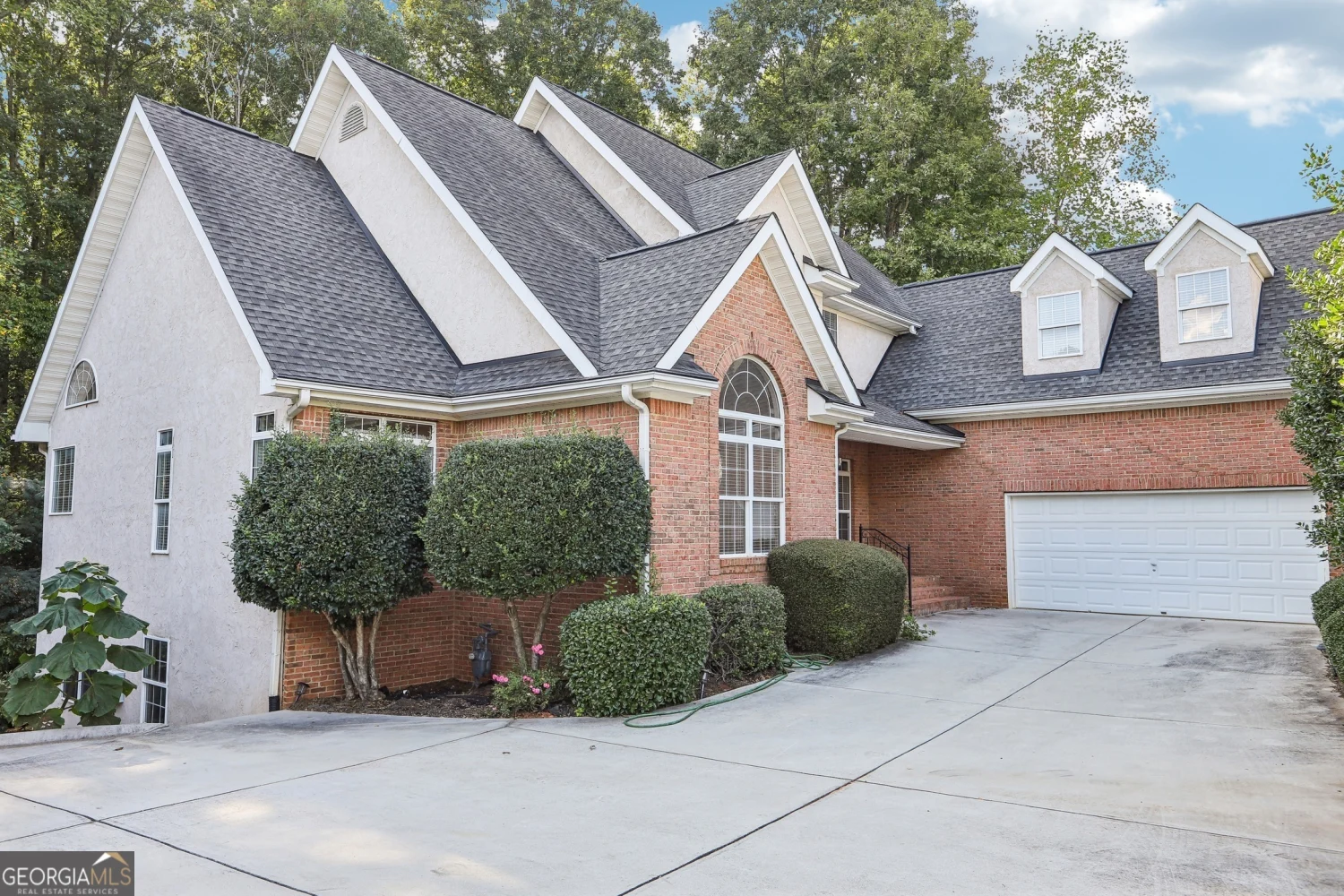
135 Eagles Club Drive
Stockbridge, GA 30281
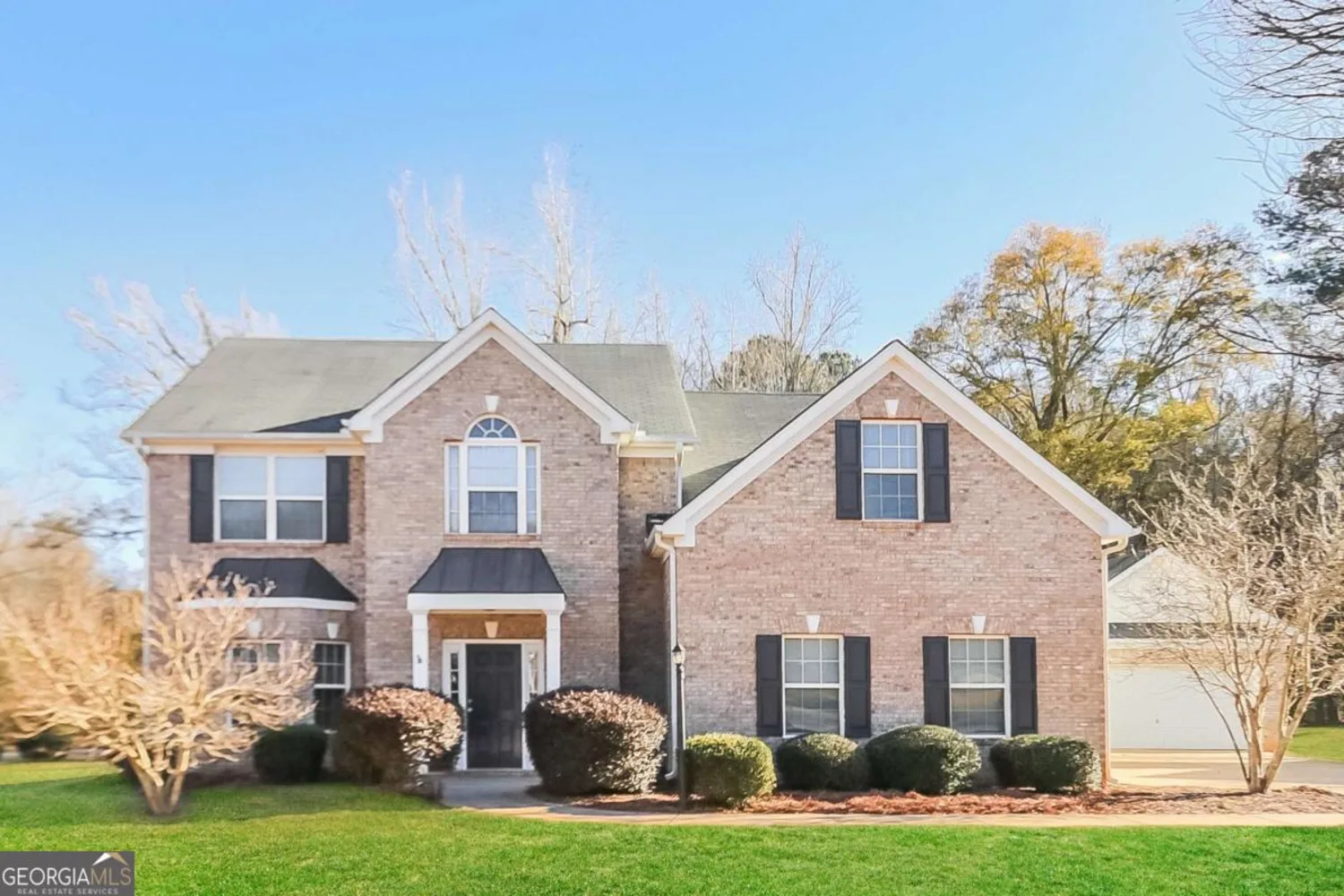
122 Melrose Creek Drive
Stockbridge, GA 30281
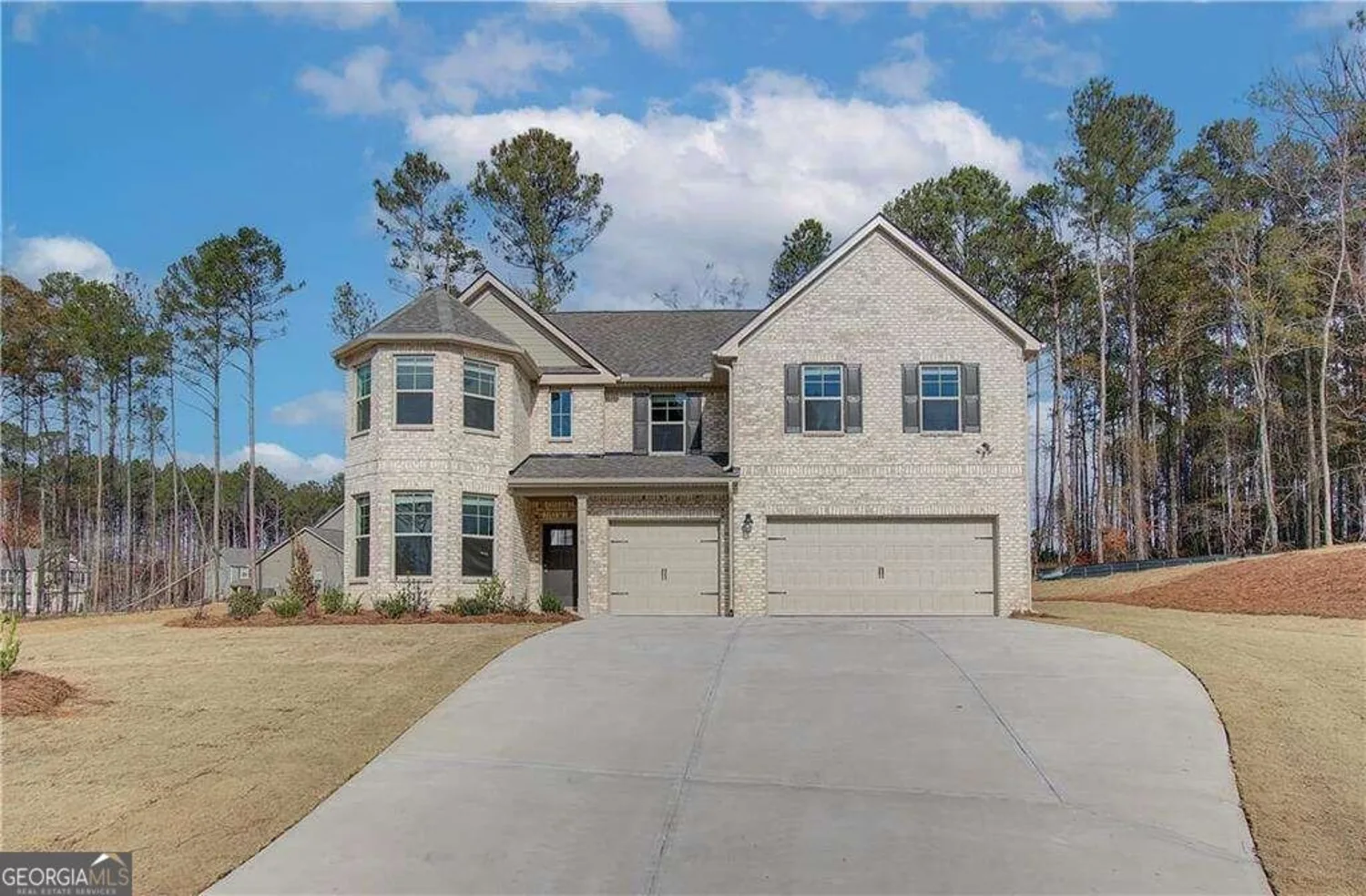
6 Blanton Lane
Stockbridge, GA 30281
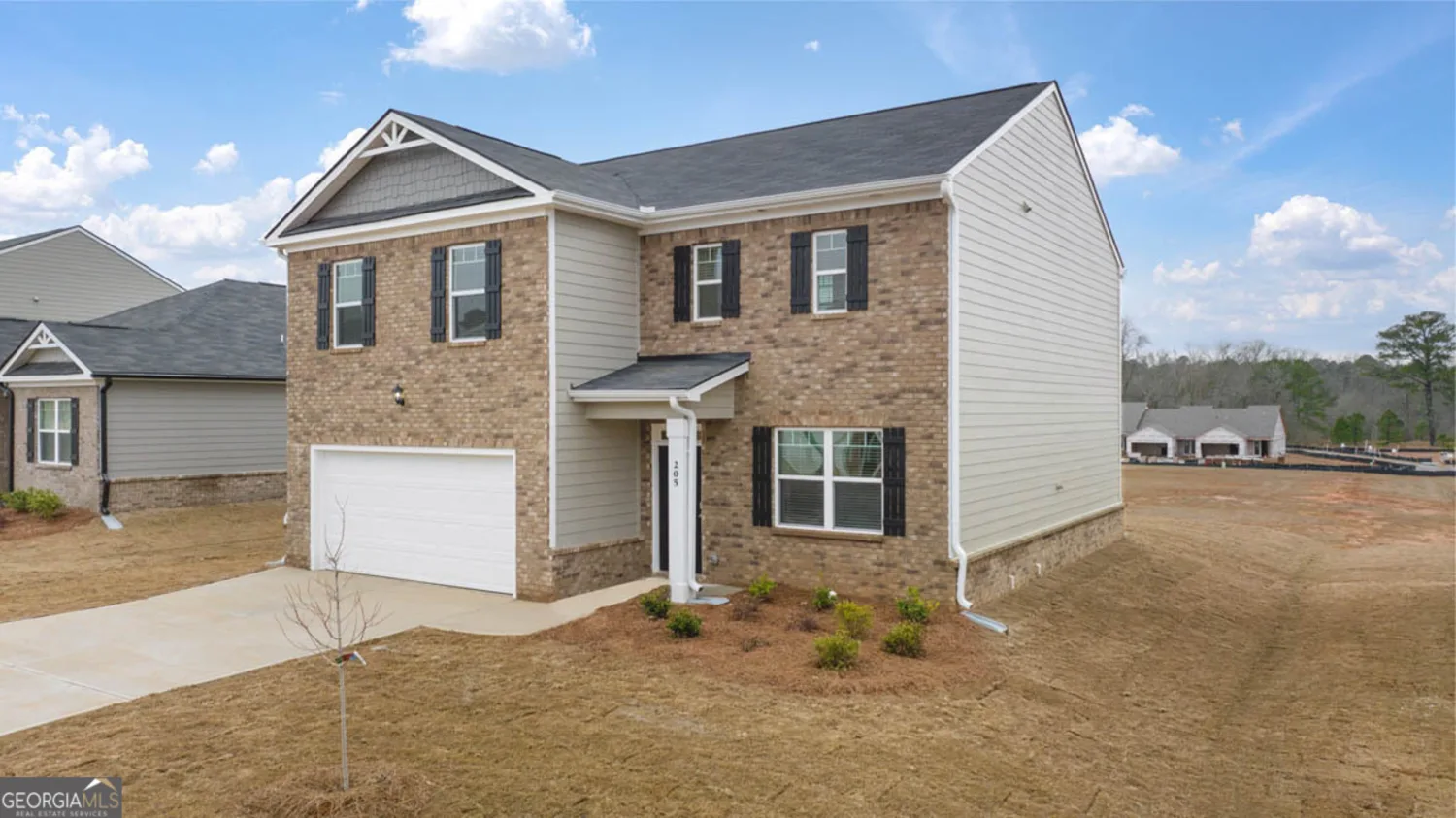
580 Whitman Lane #21
Stockbridge, GA 30281
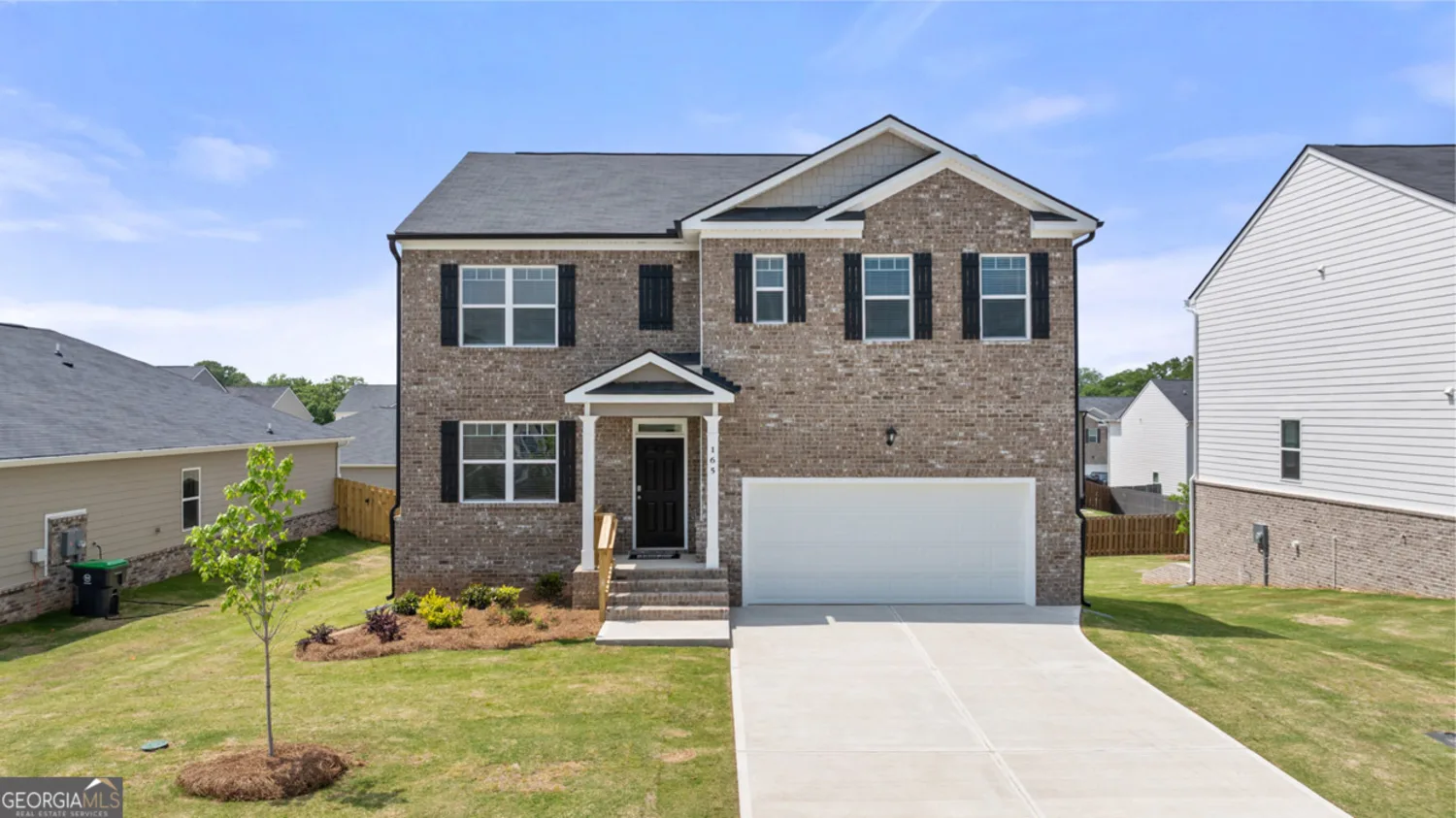
584 Whitman Lane #22
Stockbridge, GA 30281

