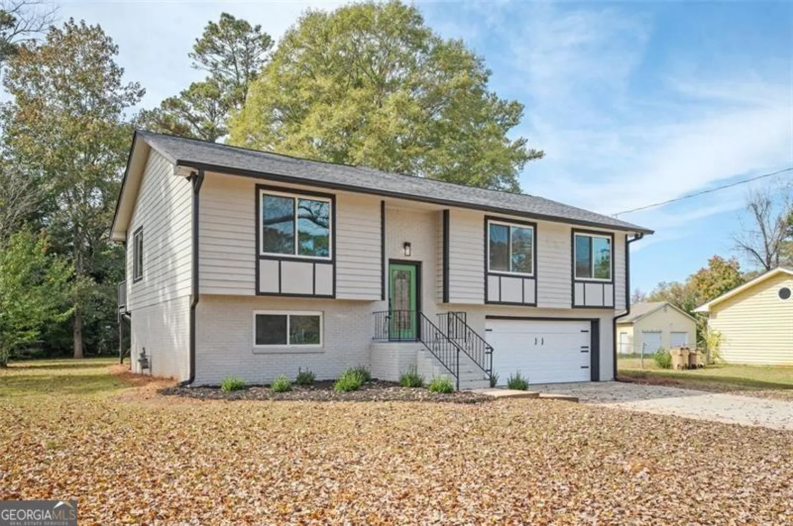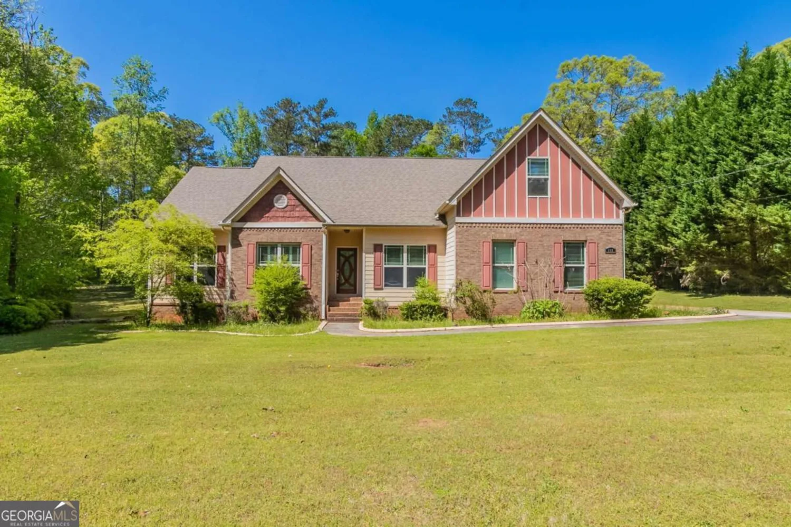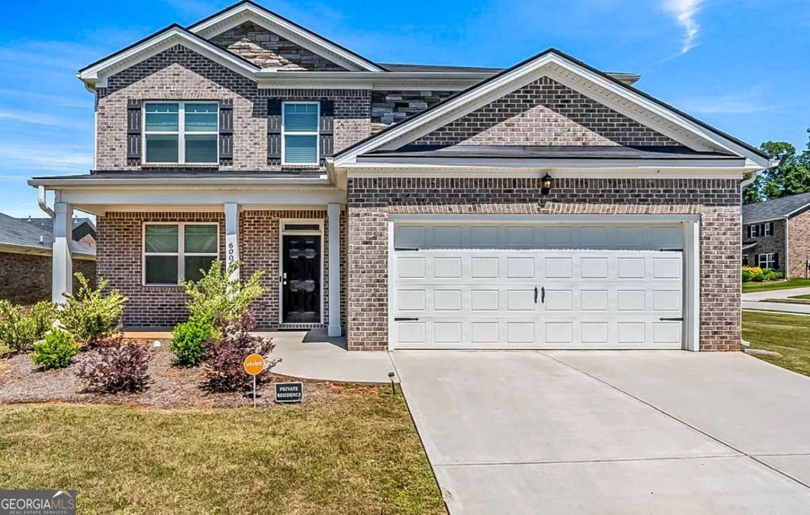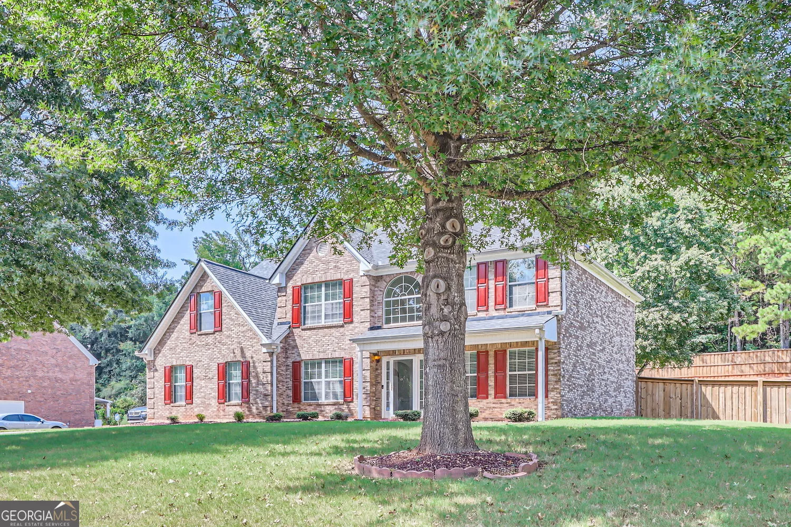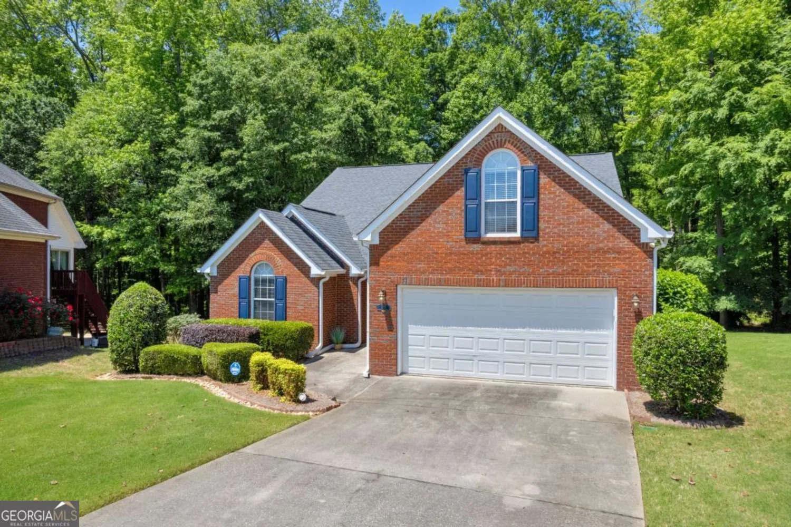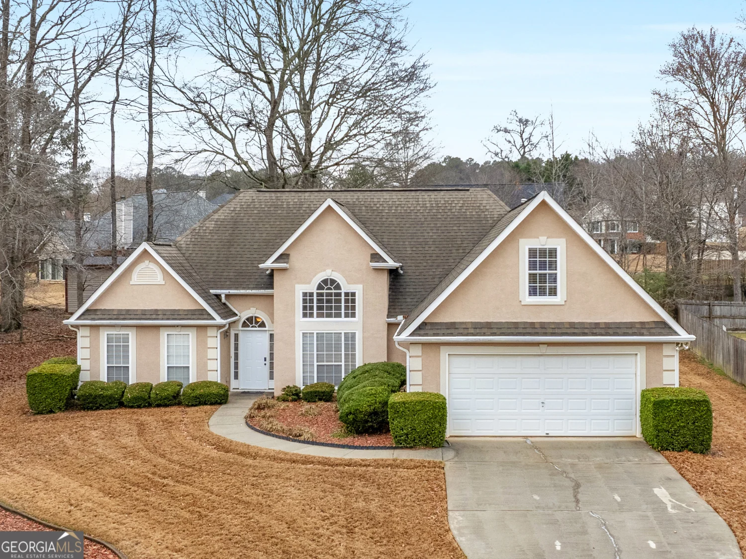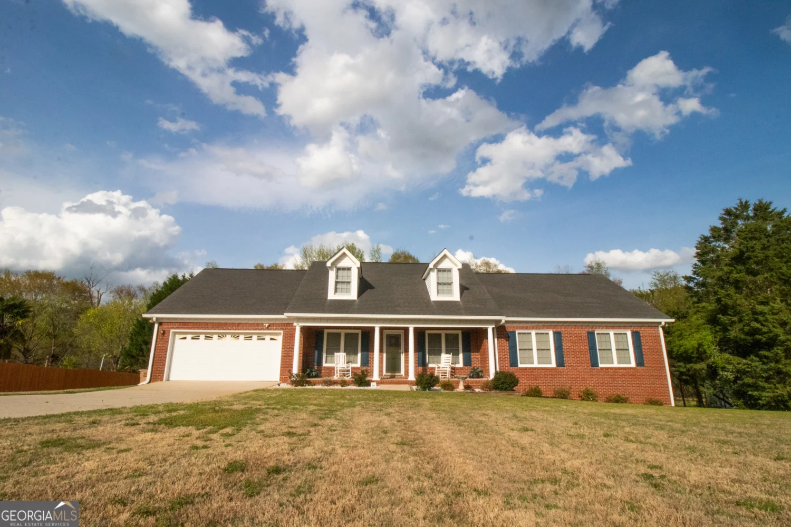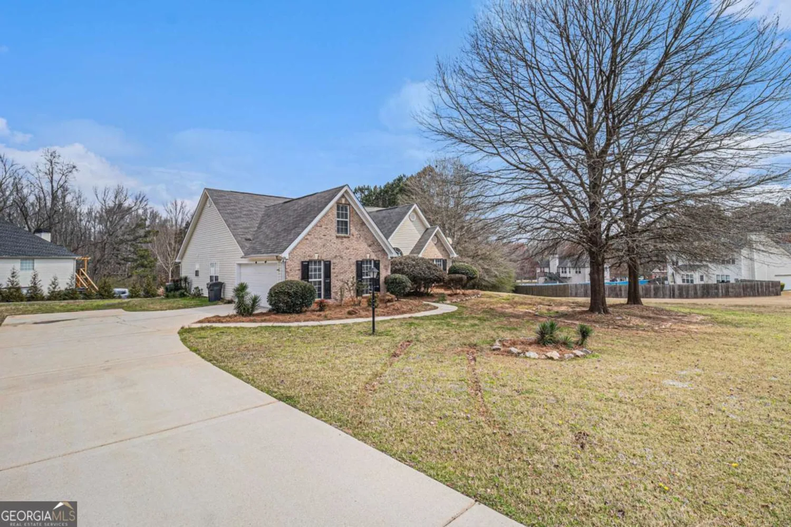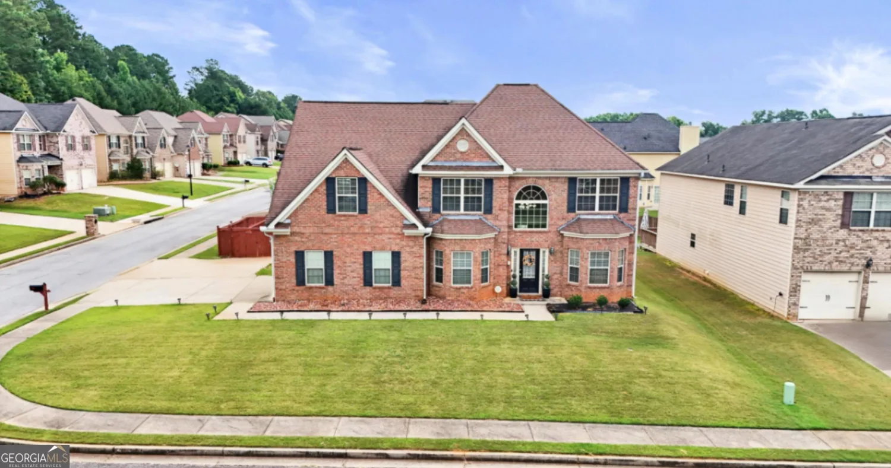419 tea rose lane nStockbridge, GA 30281
419 tea rose lane nStockbridge, GA 30281
Description
Welcome to Your New Home! Discover a beautifully maintained 6-bedroom, 4-bathroom home with a host of recent enhancements. This property features: Remodeled Deck: Perfect for relaxation and entertaining. Updated Master Bathroom: Modern and stylish. New Flooring: Throughout the main level. Renovated Kitchen: Granite countertops and new stainless steel Samsung appliances. Community Amenities: Pool, playground, tennis courts, and sidewalks. Additional highlights include: Fully Finished Basement: With kitchenette, full bathroom, bedroom, and separate entry/exit. Main Level Bedroom and Bathroom: Convenient and accessible. Upstairs Laundry Space: Spacious master suite with separate sitting area and walk-in closet. Separate Storage Building: Located in the backyard. New Roof. This home is situated in a well-maintained HOA neighborhood, perfect for families. Schedule your visit today! Motivated seller. All offers are welcomed
Property Details for 419 Tea Rose Lane N
- Subdivision ComplexMelrose
- Architectural StyleBrick 3 Side
- Num Of Parking Spaces2
- Parking FeaturesGarage
- Property AttachedNo
LISTING UPDATED:
- StatusActive
- MLS #10499899
- Days on Site28
- Taxes$6,005.8 / year
- HOA Fees$500 / month
- MLS TypeResidential
- Year Built2005
- Lot Size0.05 Acres
- CountryHenry
LISTING UPDATED:
- StatusActive
- MLS #10499899
- Days on Site28
- Taxes$6,005.8 / year
- HOA Fees$500 / month
- MLS TypeResidential
- Year Built2005
- Lot Size0.05 Acres
- CountryHenry
Building Information for 419 Tea Rose Lane N
- StoriesTwo
- Year Built2005
- Lot Size0.0500 Acres
Payment Calculator
Term
Interest
Home Price
Down Payment
The Payment Calculator is for illustrative purposes only. Read More
Property Information for 419 Tea Rose Lane N
Summary
Location and General Information
- Community Features: Playground, Pool
- Directions: Utilize GPS.
- Coordinates: 33.577024,-84.144713
School Information
- Elementary School: Woodland
- Middle School: Woodland
- High School: Woodland
Taxes and HOA Information
- Parcel Number: 099A01051000
- Tax Year: 23
- Association Fee Includes: Management Fee
Virtual Tour
Parking
- Open Parking: No
Interior and Exterior Features
Interior Features
- Cooling: Ceiling Fan(s), Central Air, Electric
- Heating: Central, Electric
- Appliances: Dishwasher, Microwave, Oven/Range (Combo), Stainless Steel Appliance(s)
- Basement: Bath Finished, Exterior Entry, Finished, Interior Entry
- Fireplace Features: Gas Starter, Living Room
- Flooring: Carpet, Laminate
- Interior Features: Double Vanity, High Ceilings, Soaking Tub, Entrance Foyer, Walk-In Closet(s)
- Levels/Stories: Two
- Kitchen Features: Breakfast Bar, Pantry
- Main Bedrooms: 1
- Bathrooms Total Integer: 4
- Main Full Baths: 1
- Bathrooms Total Decimal: 4
Exterior Features
- Construction Materials: Brick, Vinyl Siding
- Patio And Porch Features: Deck
- Pool Features: In Ground
- Roof Type: Composition
- Laundry Features: Laundry Closet, Upper Level
- Pool Private: No
- Other Structures: Shed(s)
Property
Utilities
- Sewer: Septic Tank
- Utilities: Cable Available, Electricity Available, High Speed Internet, Water Available
- Water Source: Public
Property and Assessments
- Home Warranty: Yes
- Property Condition: Resale
Green Features
Lot Information
- Above Grade Finished Area: 2857
- Lot Features: Level, Private
Multi Family
- Number of Units To Be Built: Square Feet
Rental
Rent Information
- Land Lease: Yes
Public Records for 419 Tea Rose Lane N
Tax Record
- 23$6,005.80 ($500.48 / month)
Home Facts
- Beds6
- Baths4
- Total Finished SqFt3,757 SqFt
- Above Grade Finished2,857 SqFt
- Below Grade Finished900 SqFt
- StoriesTwo
- Lot Size0.0500 Acres
- StyleSingle Family Residence
- Year Built2005
- APN099A01051000
- CountyHenry
- Fireplaces1


