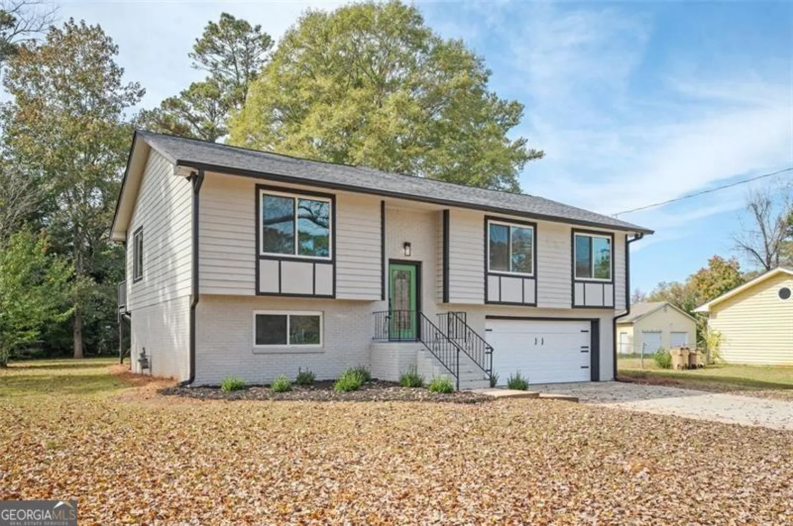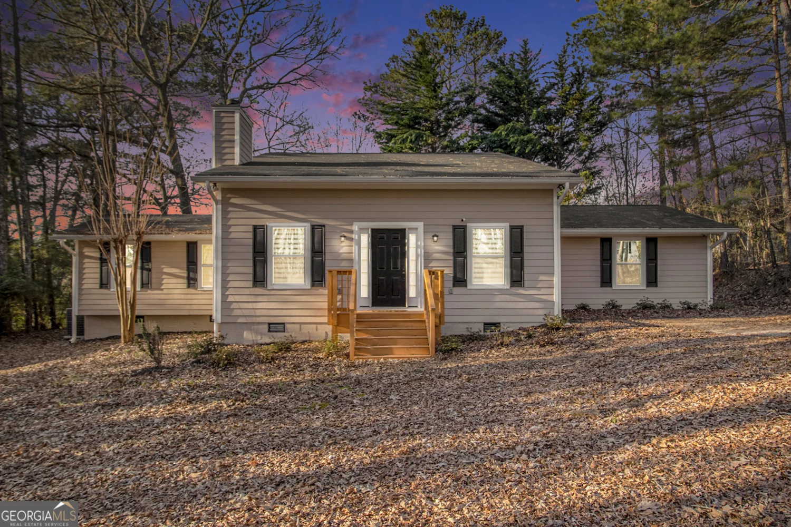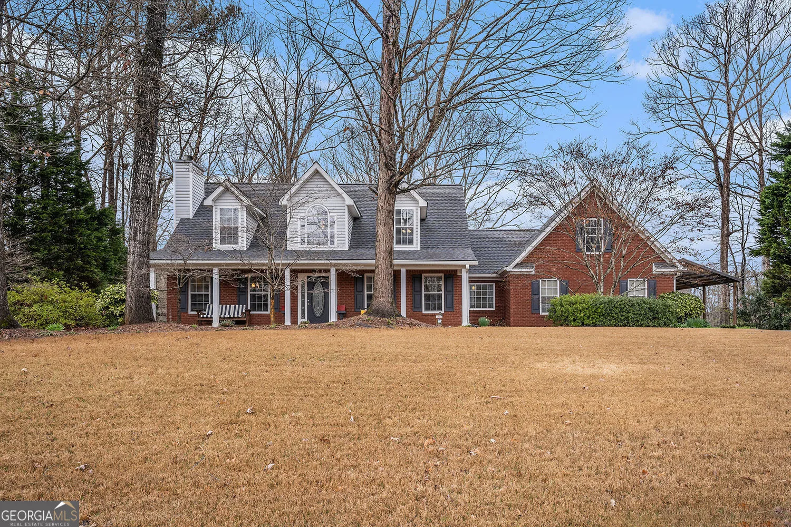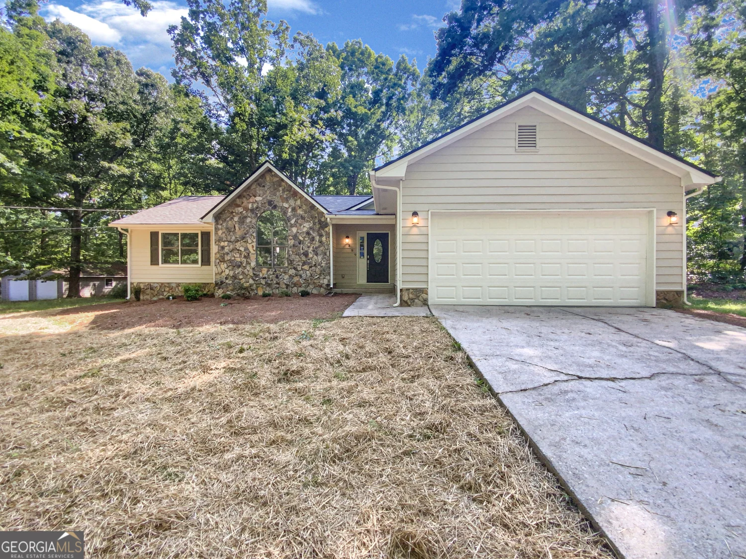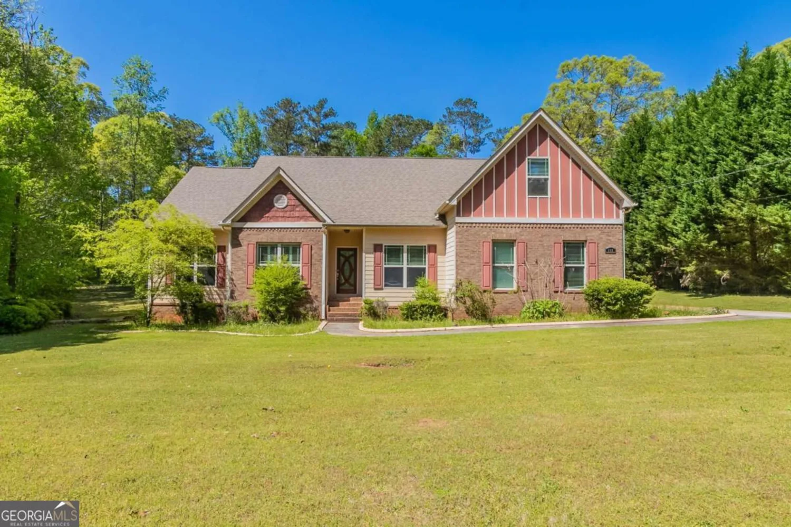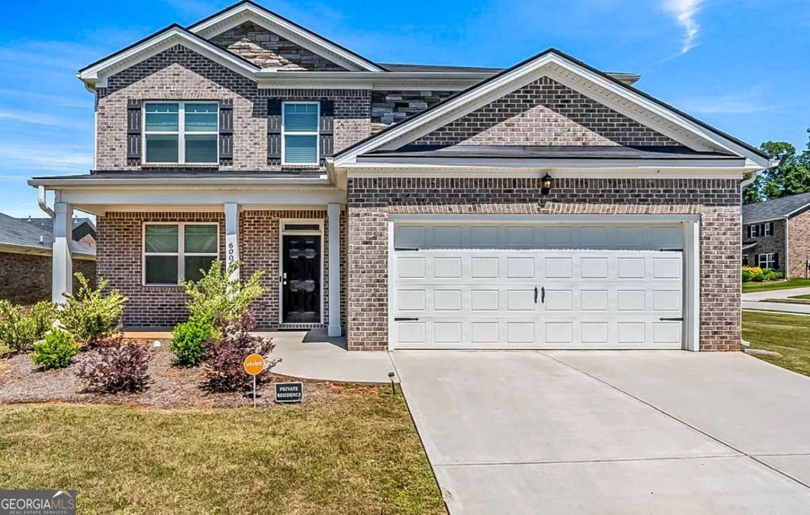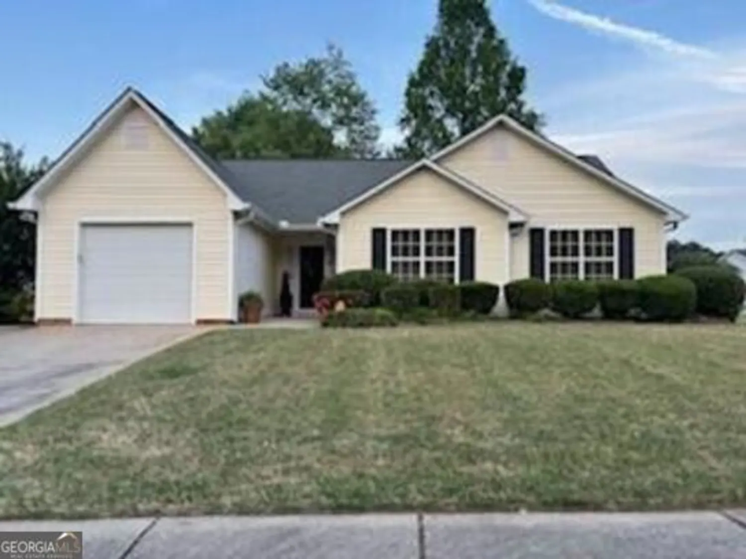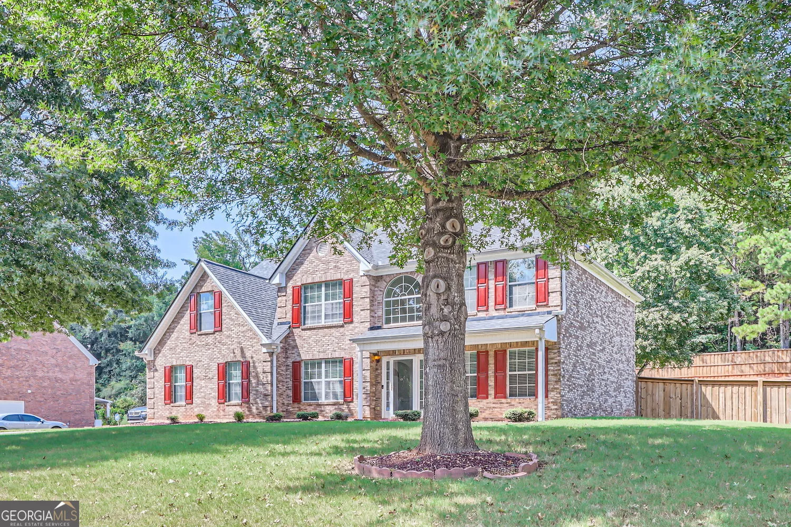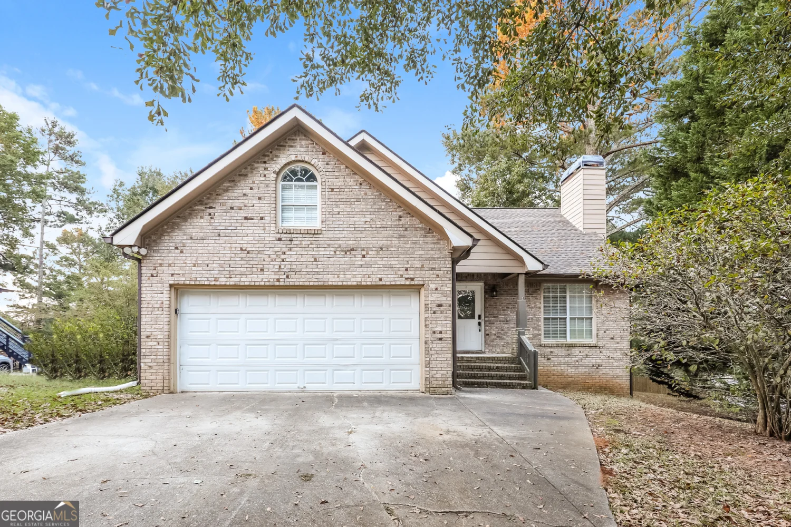106 dustin driveStockbridge, GA 30281
106 dustin driveStockbridge, GA 30281
Description
***Amazing LEASE TO OWN opportunity in Stockbridge*** NO BANKS NEEDED!! No need to waste money renting when you can eventually buy a home that you love. Take advantage of this opportunity to LEASE PURCHASE this 5 bedroom 3 bath home with all the bells and whistles. This home sits beautifully on a corner lot with a side entry garage and fenced backyard. Inside you'll love the hardwood floors and open gourmet kitchen. The large bedroom on the main floor makes for a great office space or bedroom to house guests or elderly parents. Upstairs features an Oversized Owner's Suite with a large sitting area. The 4 additional large bedrooms provide enough space for anyone with a large or growing family to love. For all of my CREATIVE buyers, sellers will also consider Subject To as an option. Call today for more details!
Property Details for 106 Dustin Drive
- Subdivision ComplexLangley Oaks
- Architectural StyleA-Frame, Brick Front
- Num Of Parking Spaces2
- Parking FeaturesAttached, Garage, Garage Door Opener
- Property AttachedYes
LISTING UPDATED:
- StatusClosed
- MLS #10470951
- Days on Site12
- Taxes$1,464 / year
- HOA Fees$250 / month
- MLS TypeResidential
- Year Built2008
- Lot Size0.21 Acres
- CountryHenry
LISTING UPDATED:
- StatusClosed
- MLS #10470951
- Days on Site12
- Taxes$1,464 / year
- HOA Fees$250 / month
- MLS TypeResidential
- Year Built2008
- Lot Size0.21 Acres
- CountryHenry
Building Information for 106 Dustin Drive
- StoriesTwo
- Year Built2008
- Lot Size0.2130 Acres
Payment Calculator
Term
Interest
Home Price
Down Payment
The Payment Calculator is for illustrative purposes only. Read More
Property Information for 106 Dustin Drive
Summary
Location and General Information
- Community Features: None
- Directions: Follow I-75 S to Hudson Bridge Rd in Stockbridge. Take exit 224 from I-75 S. Follow Hudson Bridge Rd and Flippen Rd. Turn right onto Dustin.
- Coordinates: 33.517965,-84.243003
School Information
- Elementary School: Red Oak
- Middle School: Dutchtown
- High School: Out of Area
Taxes and HOA Information
- Parcel Number: 031S01067000
- Tax Year: 2024
- Association Fee Includes: Other
Virtual Tour
Parking
- Open Parking: No
Interior and Exterior Features
Interior Features
- Cooling: Ceiling Fan(s)
- Heating: Central
- Appliances: Cooktop, Dishwasher, Disposal, Dryer, Microwave, Other, Refrigerator
- Basement: Full, Interior Entry, Unfinished
- Fireplace Features: Family Room, Other
- Flooring: Carpet, Hardwood, Laminate, Tile
- Interior Features: Double Vanity, Other, Vaulted Ceiling(s), Walk-In Closet(s)
- Levels/Stories: Two
- Kitchen Features: Breakfast Area, Breakfast Bar, Pantry, Solid Surface Counters
- Main Bedrooms: 1
- Bathrooms Total Integer: 3
- Main Full Baths: 1
- Bathrooms Total Decimal: 3
Exterior Features
- Construction Materials: Brick, Vinyl Siding
- Fencing: Back Yard, Fenced, Wood
- Patio And Porch Features: Patio
- Roof Type: Other
- Security Features: Smoke Detector(s)
- Laundry Features: In Hall, Upper Level
- Pool Private: No
Property
Utilities
- Sewer: Public Sewer
- Utilities: None
- Water Source: Public
Property and Assessments
- Home Warranty: Yes
- Property Condition: Resale
Green Features
Lot Information
- Above Grade Finished Area: 2946
- Common Walls: No Common Walls
- Lot Features: Corner Lot, Level, Other
Multi Family
- Number of Units To Be Built: Square Feet
Rental
Rent Information
- Land Lease: Yes
Public Records for 106 Dustin Drive
Tax Record
- 2024$1,464.00 ($122.00 / month)
Home Facts
- Beds5
- Baths3
- Total Finished SqFt2,946 SqFt
- Above Grade Finished2,946 SqFt
- StoriesTwo
- Lot Size0.2130 Acres
- StyleSingle Family Residence
- Year Built2008
- APN031S01067000
- CountyHenry
- Fireplaces1


