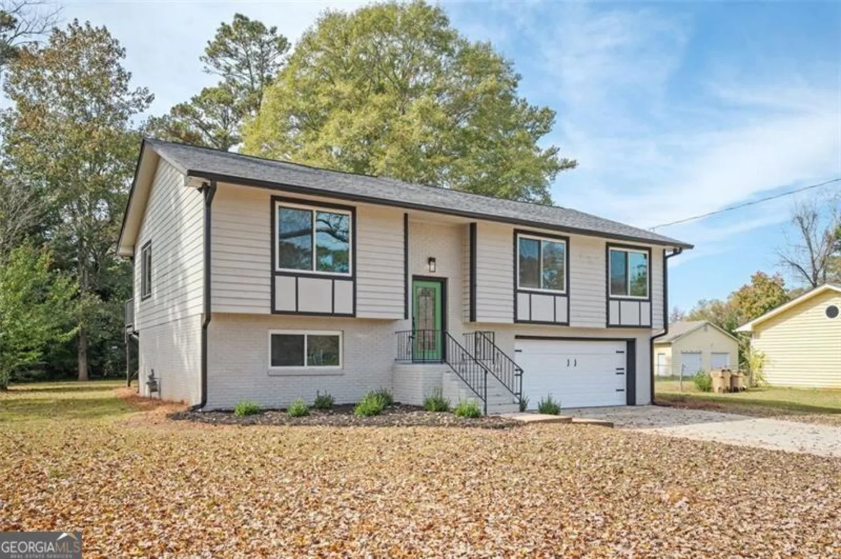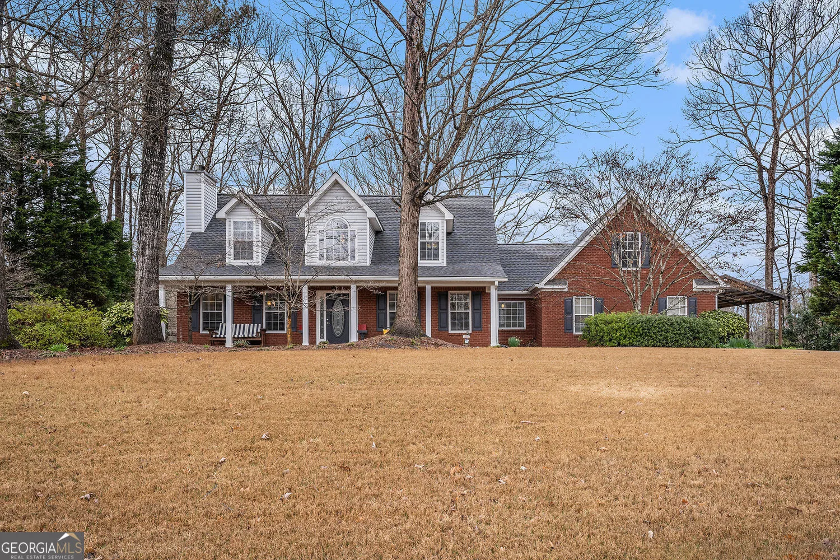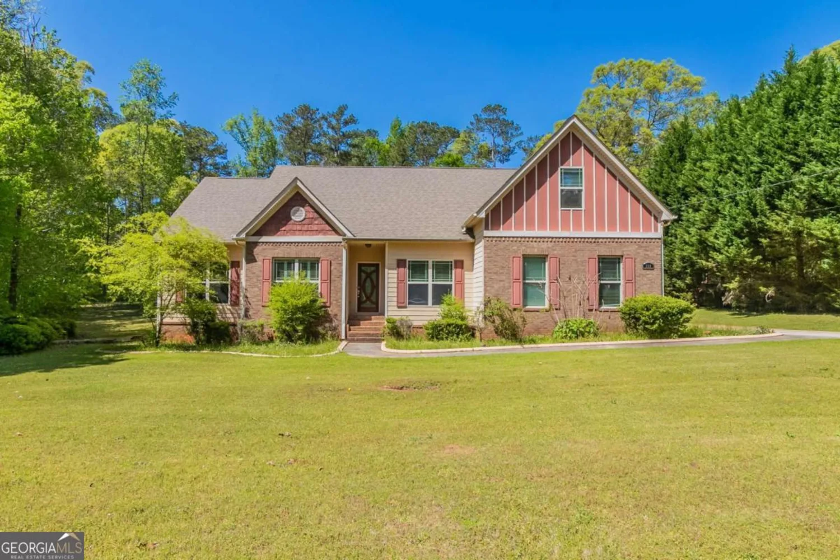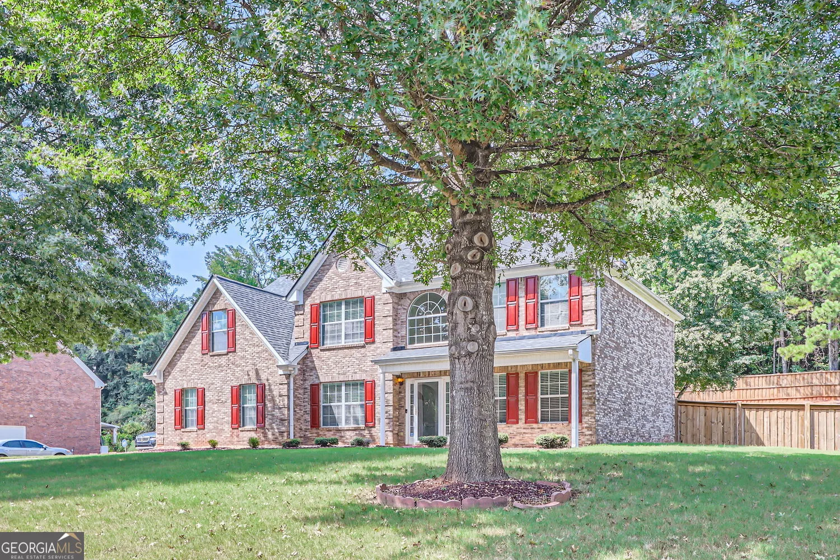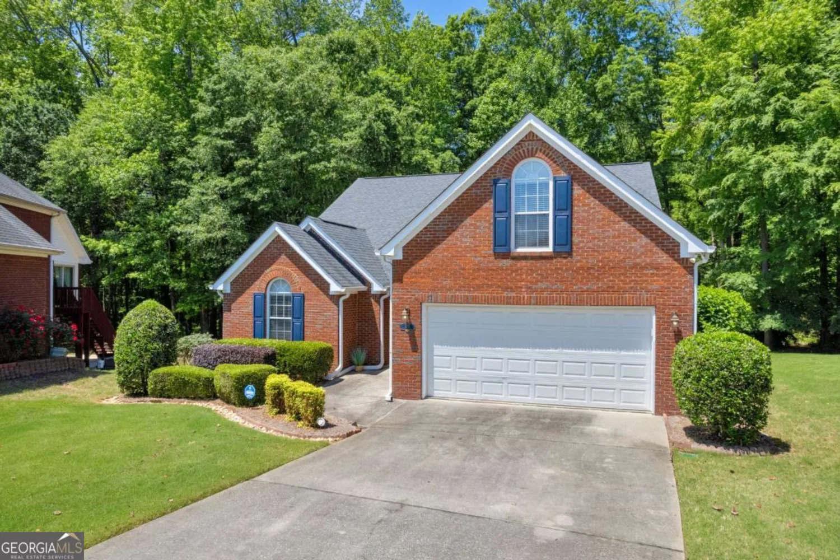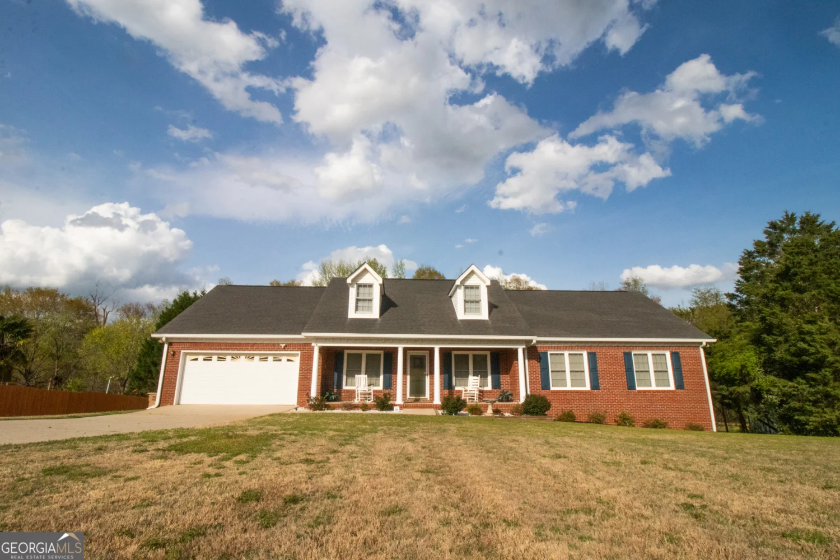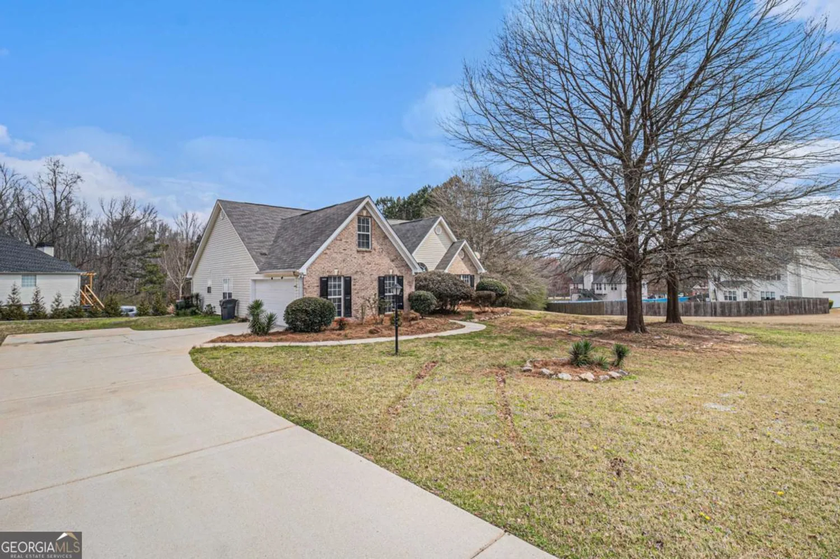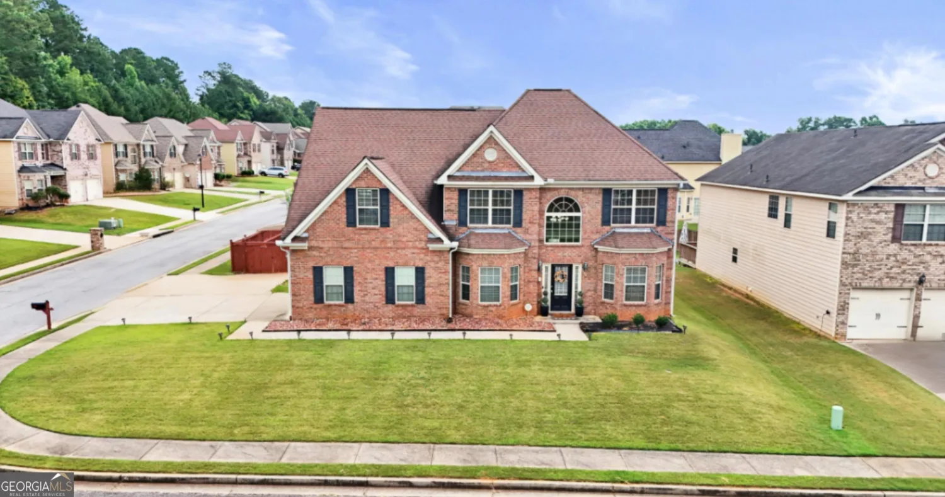600 dairy driveStockbridge, GA 30281
600 dairy driveStockbridge, GA 30281
Description
Suited on a beautiful CORNER LOT, this Exquisite Four-Sided Brick Estate, located in the exclusive Broder Farms Community is guaranteed to please. Boasting 5-Bedrooms/3.5-Baths, a luxurious open eat in kitchen w/ tons of cabinetry, Stainless Steel Appliances, granite countertops, a kitchen island, a guest bedroom on the main, family room w/ electric fireplace, hardwood floors, extensive millwork/detailed crown molding throughout and coffered ceilings, A LOFT, two car garage, and a large backyard that's perfect for entertainment. The Owner's Suite is a retreat designed w/ double vanity, his/her closets, and a garden tub. With four additional bedrooms on the upper floor and formal living/dining room main, this home has more than enough space to meet your family's needs. Seller to provide a 12-month home warranty. White dining room set stays with the home! Schedule your appointment today.
Property Details for 600 Dairy Drive
- Subdivision ComplexBroder Farms
- Architectural StyleBrick 4 Side
- Num Of Parking Spaces2
- Parking FeaturesGarage
- Property AttachedNo
LISTING UPDATED:
- StatusActive
- MLS #10517889
- Days on Site5
- Taxes$5,256.99 / year
- HOA Fees$325 / month
- MLS TypeResidential
- Year Built2021
- CountryHenry
LISTING UPDATED:
- StatusActive
- MLS #10517889
- Days on Site5
- Taxes$5,256.99 / year
- HOA Fees$325 / month
- MLS TypeResidential
- Year Built2021
- CountryHenry
Building Information for 600 Dairy Drive
- StoriesTwo
- Year Built2021
- Lot Size0.0000 Acres
Payment Calculator
Term
Interest
Home Price
Down Payment
The Payment Calculator is for illustrative purposes only. Read More
Property Information for 600 Dairy Drive
Summary
Location and General Information
- Community Features: Playground, Pool
- Directions: See GPS
- Coordinates: 33.519306,-84.248476
School Information
- Elementary School: Dutchtown
- Middle School: Dutchtown
- High School: Dutchtown
Taxes and HOA Information
- Parcel Number: 031T01243000
- Tax Year: 23
- Association Fee Includes: Other
Virtual Tour
Parking
- Open Parking: No
Interior and Exterior Features
Interior Features
- Cooling: Central Air
- Heating: Central
- Appliances: Dishwasher, Microwave, Oven/Range (Combo)
- Basement: None
- Flooring: Carpet, Hardwood, Laminate
- Interior Features: Double Vanity, Master On Main Level, Separate Shower, Walk-In Closet(s)
- Levels/Stories: Two
- Main Bedrooms: 1
- Total Half Baths: 1
- Bathrooms Total Integer: 4
- Main Full Baths: 1
- Bathrooms Total Decimal: 3
Exterior Features
- Construction Materials: Brick
- Roof Type: Other
- Laundry Features: In Kitchen
- Pool Private: No
Property
Utilities
- Sewer: Public Sewer
- Utilities: Cable Available, Electricity Available, High Speed Internet, Natural Gas Available
- Water Source: Public
Property and Assessments
- Home Warranty: Yes
- Property Condition: Resale
Green Features
Lot Information
- Above Grade Finished Area: 2721
- Lot Features: Corner Lot, Level
Multi Family
- Number of Units To Be Built: Square Feet
Rental
Rent Information
- Land Lease: Yes
Public Records for 600 Dairy Drive
Tax Record
- 23$5,256.99 ($438.08 / month)
Home Facts
- Beds5
- Baths3
- Total Finished SqFt2,721 SqFt
- Above Grade Finished2,721 SqFt
- StoriesTwo
- Lot Size0.0000 Acres
- StyleSingle Family Residence
- Year Built2021
- APN031T01243000
- CountyHenry


