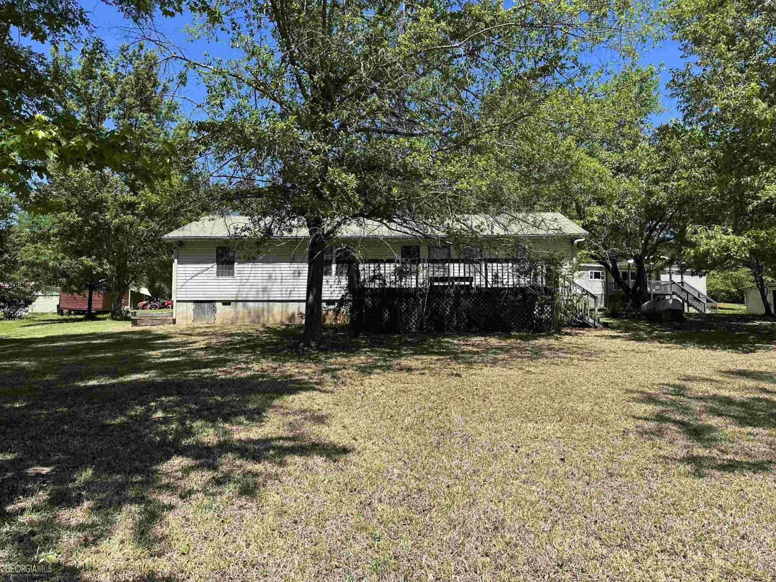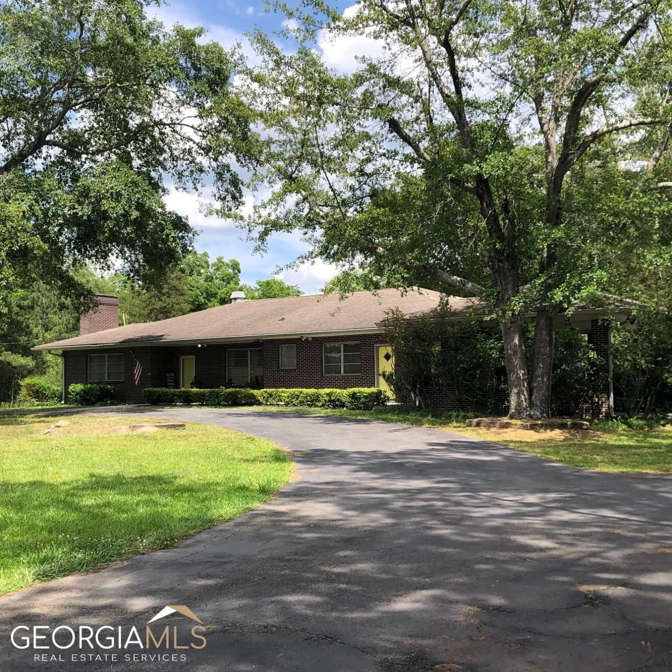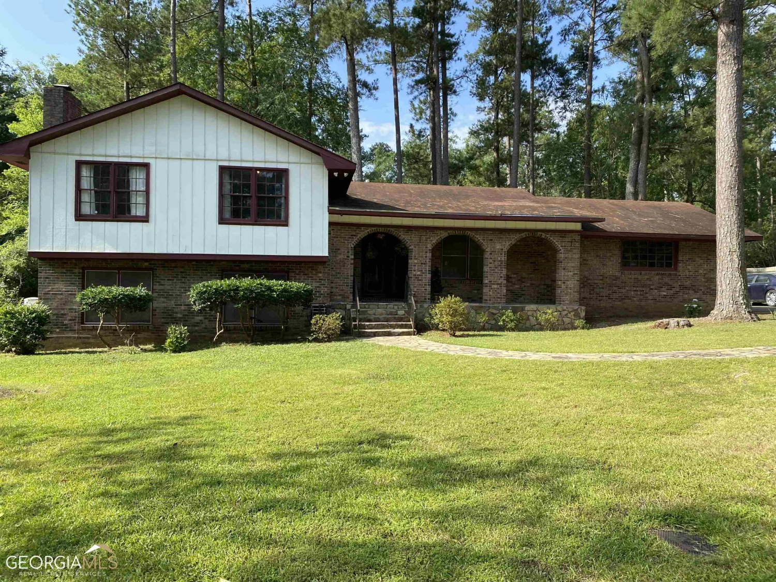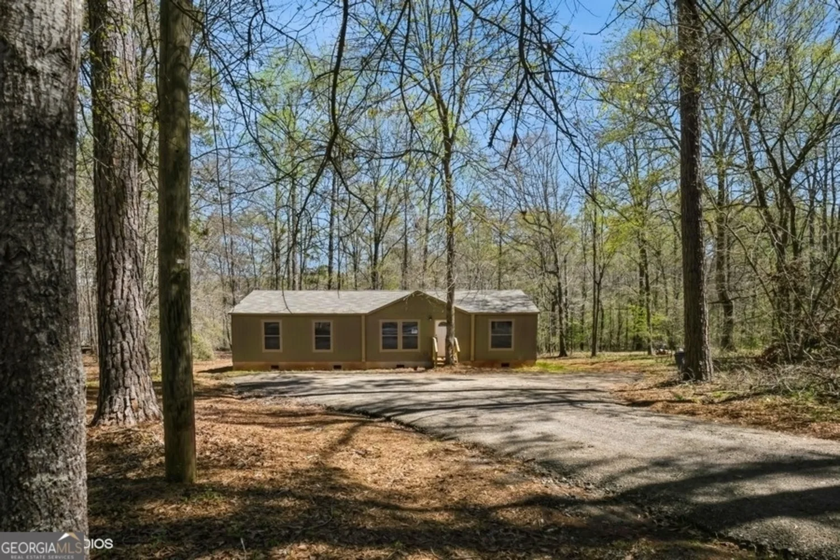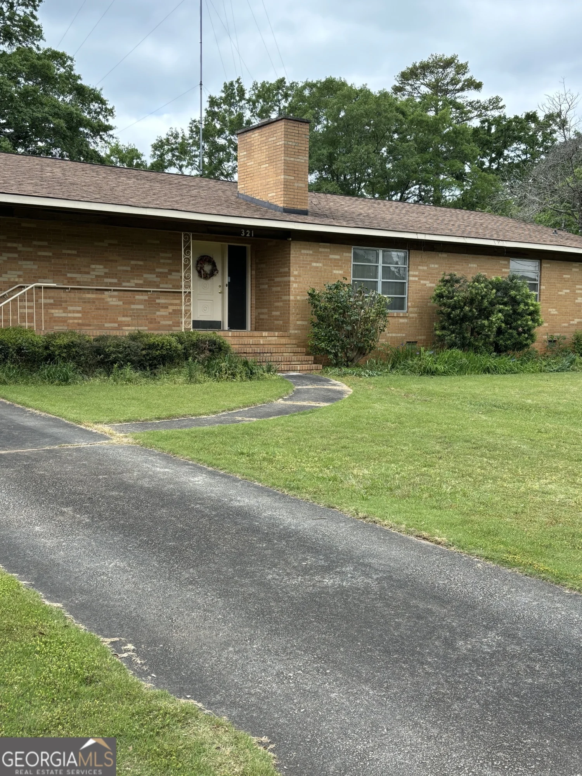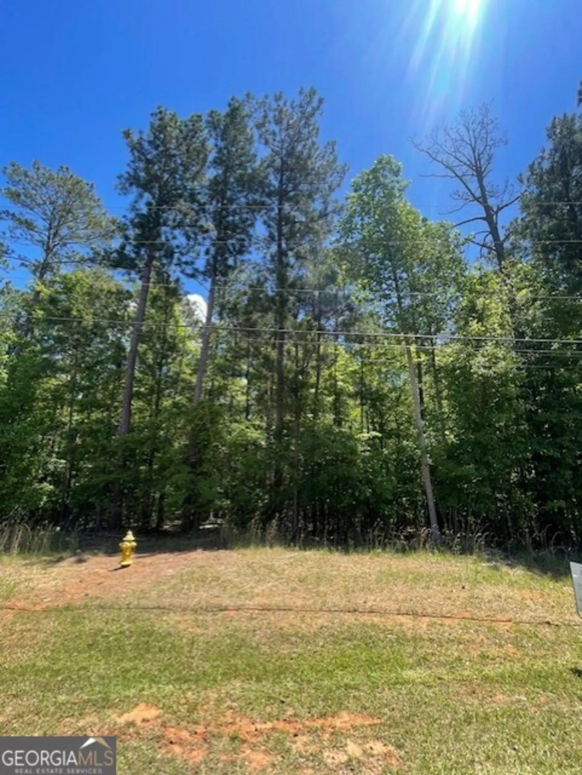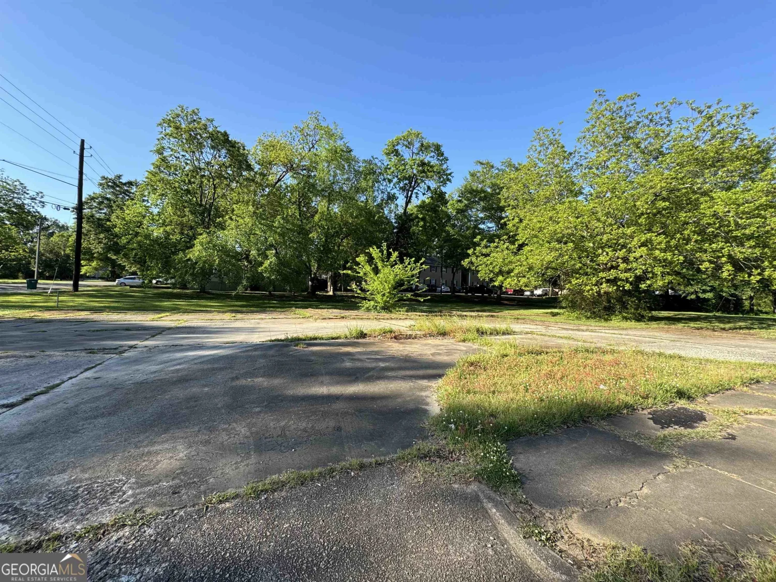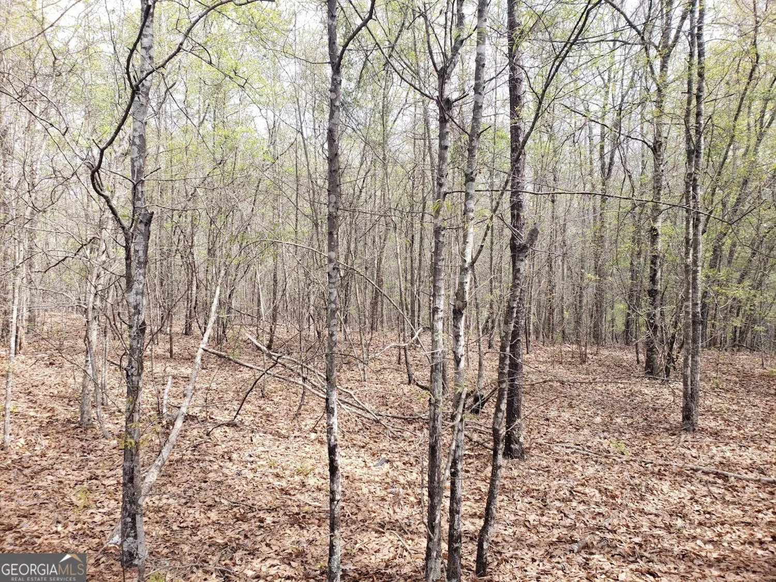1908 robin circleMilledgeville, GA 31061
1908 robin circleMilledgeville, GA 31061
Description
Beautiful 3 bedroom, 2 bath home with an attached spacious garage located in the highly sought after Carrington Woods neighborhood. Immediately upon entering the home you will find a spacious living room and dining room, perfect for hosting. The kitchen features space for a cozy breakfast nook and ample storage! Continuing there is an open great room, with beautiful original hardwood oak floors. You will also find these oak floors in the 3 additional bedrooms with engineered wood, tile, and linoleum in the rest of the home. The spacious living room displays a cozy fireplace creating an inviting atmosphere. The primary bedroom has a large, organized closet and bathroom with a large vanity and shower. Two additional bedrooms offer space for a spare bedroom and/or home office. Step out onto the back patio and find yourself in a private oasis. The screened patio offers room for outdoor dining with a private fenced in back yard and plenty of space for entertainment.
Property Details for 1908 Robin Circle
- Subdivision ComplexCarrington Woods
- Architectural StyleRanch
- ExteriorGarden
- Parking FeaturesCarport, Garage
- Property AttachedNo
LISTING UPDATED:
- StatusClosed
- MLS #10250080
- Days on Site245
- Taxes$1,810.21 / year
- MLS TypeResidential
- Year Built1969
- Lot Size0.45 Acres
- CountryBaldwin
LISTING UPDATED:
- StatusClosed
- MLS #10250080
- Days on Site245
- Taxes$1,810.21 / year
- MLS TypeResidential
- Year Built1969
- Lot Size0.45 Acres
- CountryBaldwin
Building Information for 1908 Robin Circle
- StoriesOne
- Year Built1969
- Lot Size0.4500 Acres
Payment Calculator
Term
Interest
Home Price
Down Payment
The Payment Calculator is for illustrative purposes only. Read More
Property Information for 1908 Robin Circle
Summary
Location and General Information
- Community Features: None
- Directions: Hwy 441 to Dunlap Rd NE, Right onto robin circle, turn left into neighborhood. Right onto 3rd street, robin circle, house is on right.
- Coordinates: 33.109622,-83.242082
School Information
- Elementary School: Midway
- Middle School: Oak Hill
- High School: Baldwin
Taxes and HOA Information
- Parcel Number: M75 201
- Tax Year: 2023
- Association Fee Includes: None
Virtual Tour
Parking
- Open Parking: No
Interior and Exterior Features
Interior Features
- Cooling: Central Air
- Heating: Central
- Appliances: Cooktop, Dishwasher, Disposal, Electric Water Heater, Microwave, Oven, Refrigerator
- Basement: Crawl Space
- Fireplace Features: Gas Log, Living Room, Masonry
- Flooring: Hardwood, Laminate, Tile
- Interior Features: Master On Main Level, Tile Bath
- Levels/Stories: One
- Main Bedrooms: 3
- Bathrooms Total Integer: 2
- Main Full Baths: 2
- Bathrooms Total Decimal: 2
Exterior Features
- Construction Materials: Brick
- Fencing: Back Yard
- Roof Type: Composition
- Laundry Features: Mud Room
- Pool Private: No
Property
Utilities
- Sewer: Public Sewer
- Utilities: Cable Available, Electricity Available, High Speed Internet, Sewer Available, Sewer Connected, Water Available
- Water Source: Public
Property and Assessments
- Home Warranty: Yes
- Property Condition: Resale
Green Features
Lot Information
- Above Grade Finished Area: 2228
- Lot Features: None
Multi Family
- Number of Units To Be Built: Square Feet
Rental
Rent Information
- Land Lease: Yes
Public Records for 1908 Robin Circle
Tax Record
- 2023$1,810.21 ($150.85 / month)
Home Facts
- Beds3
- Baths2
- Total Finished SqFt2,228 SqFt
- Above Grade Finished2,228 SqFt
- StoriesOne
- Lot Size0.4500 Acres
- StyleSingle Family Residence
- Year Built1969
- APNM75 201
- CountyBaldwin
- Fireplaces1


