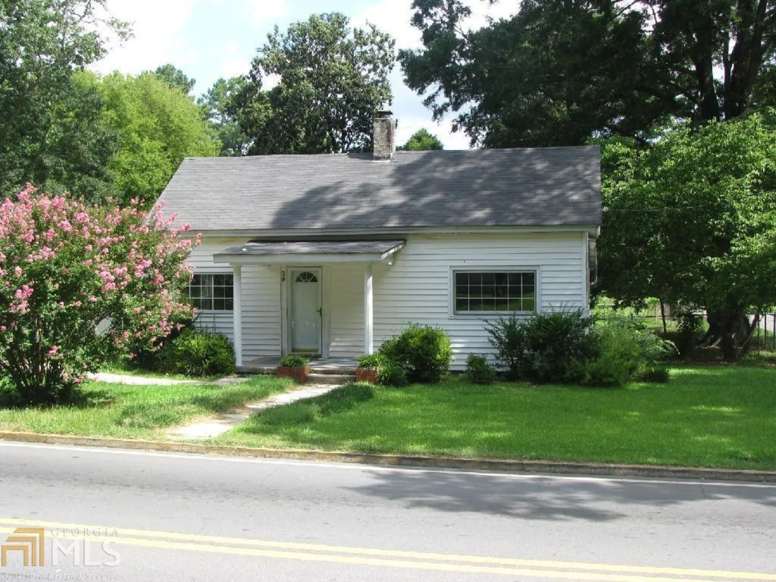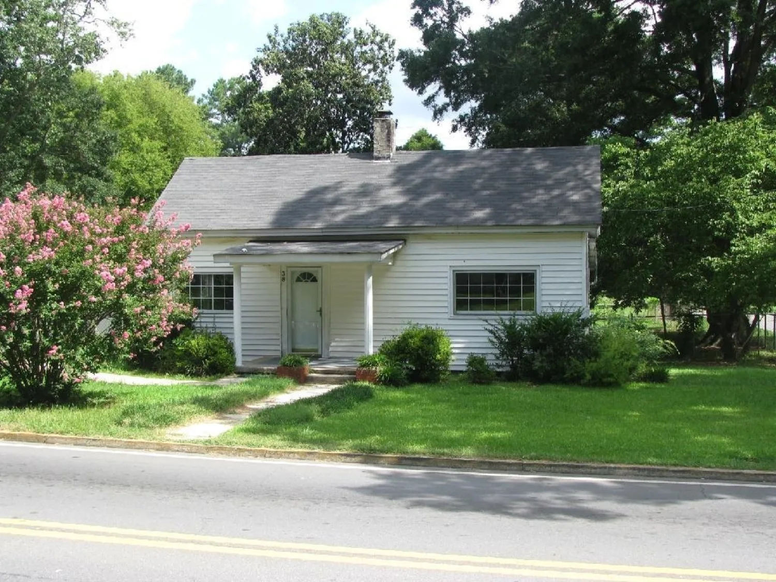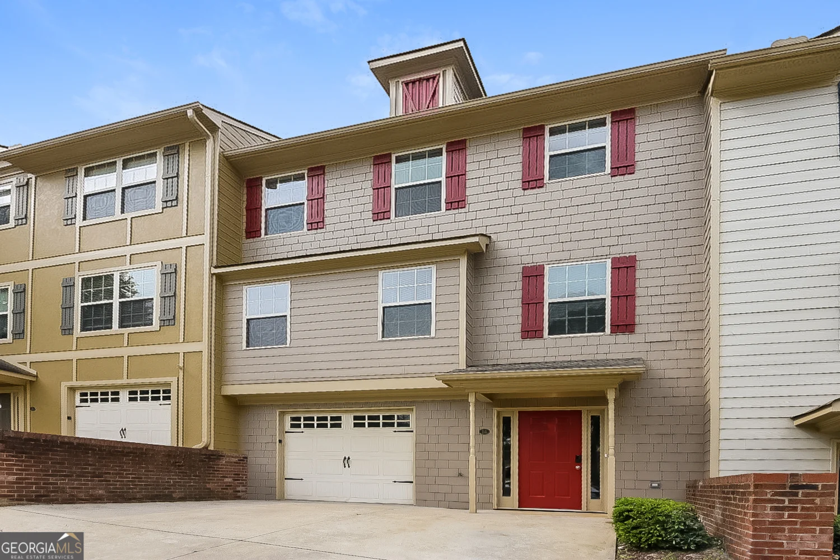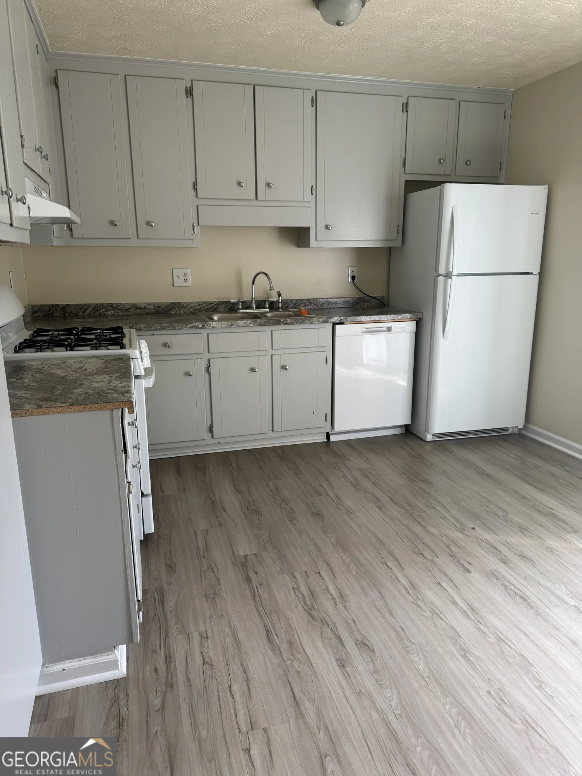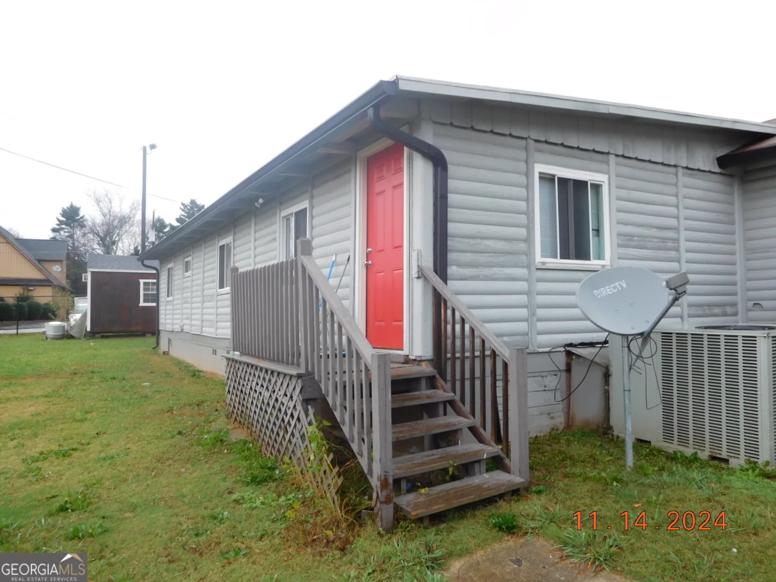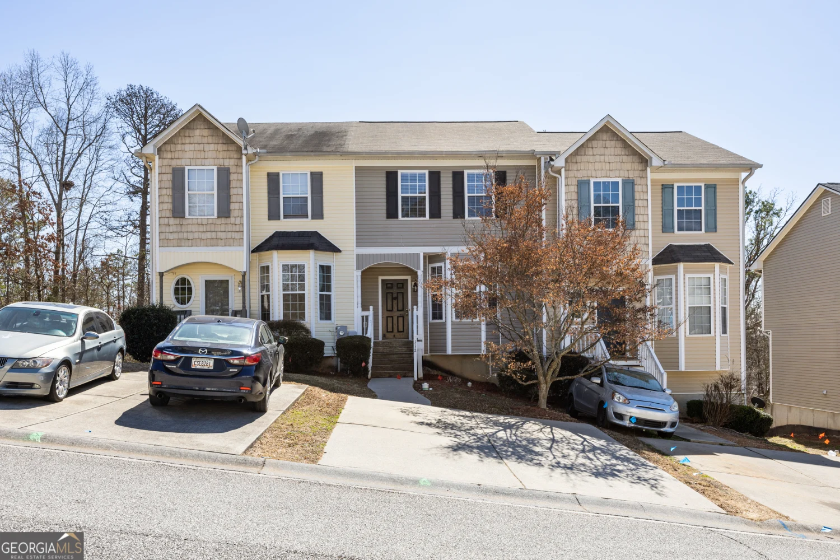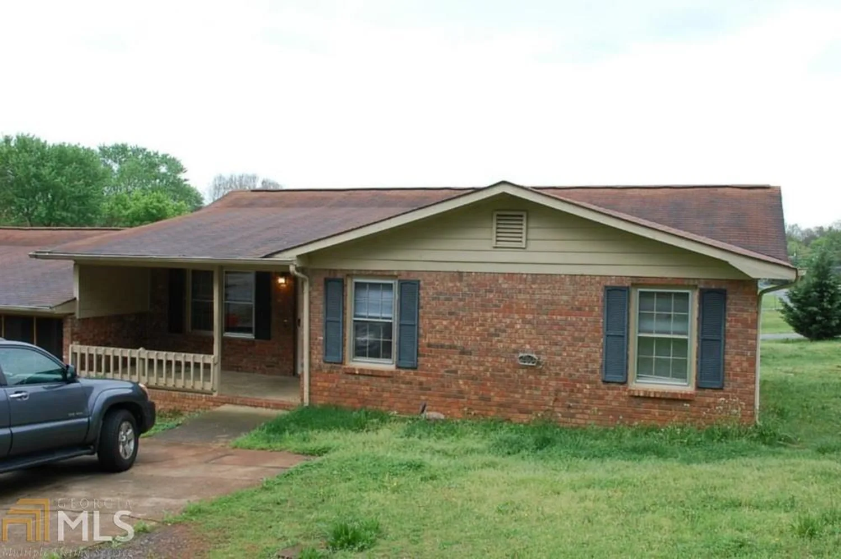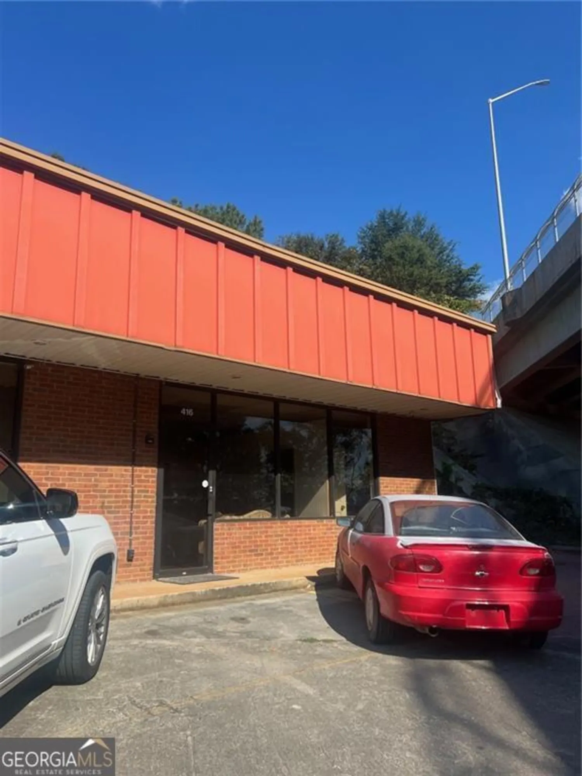124 evergreen trail se dCartersville, GA 30121
124 evergreen trail se dCartersville, GA 30121
Description
Affordable and Comfortable Living in Cartersville! Boasting an Ideal Location just MINUTES to Georgia Highlands College, Bartow County College and Career Academy, Perry Park, Green Valley Golf Course, Shopping, Dining, and more. Enjoy Two Bedrooms, One Bathroom, an Open Living Space, and a Dedicated Laundry Room, offering both comfort and convenience. Proximal to Downtown Cartersville, Kennesaw, Rome, and more with Easy Highway Access!
Property Details for 124 Evergreen Trail SE D
- Subdivision ComplexGrassdale North
- Architectural StyleOther
- Num Of Parking Spaces2
- Parking FeaturesOff Street, Over 1 Space per Unit
- Property AttachedYes
LISTING UPDATED:
- StatusWithdrawn
- MLS #10260765
- Days on Site52
- MLS TypeResidential Lease
- Year Built1990
- Lot Size0.41 Acres
- CountryBartow
LISTING UPDATED:
- StatusWithdrawn
- MLS #10260765
- Days on Site52
- MLS TypeResidential Lease
- Year Built1990
- Lot Size0.41 Acres
- CountryBartow
Building Information for 124 Evergreen Trail SE D
- StoriesOne
- Year Built1990
- Lot Size0.4100 Acres
Payment Calculator
Term
Interest
Home Price
Down Payment
The Payment Calculator is for illustrative purposes only. Read More
Property Information for 124 Evergreen Trail SE D
Summary
Location and General Information
- Community Features: Park, Street Lights, Walk To Schools, Near Shopping
- Directions: Please use GPS.
- Coordinates: 34.219166,-84.8133257
School Information
- Elementary School: White
- Middle School: Cass
- High School: Cass
Taxes and HOA Information
- Parcel Number: 0070K0001013
- Association Fee Includes: Maintenance Grounds
- Tax Lot: 0
Virtual Tour
Parking
- Open Parking: No
Interior and Exterior Features
Interior Features
- Cooling: Electric, Central Air
- Heating: Electric, Central
- Appliances: Dishwasher, Refrigerator
- Flooring: Carpet, Other
- Interior Features: Roommate Plan
- Levels/Stories: One
- Kitchen Features: Solid Surface Counters
- Main Bedrooms: 2
- Bathrooms Total Integer: 1
- Main Full Baths: 1
- Bathrooms Total Decimal: 1
Exterior Features
- Construction Materials: Other
- Roof Type: Composition
- Security Features: Open Access
- Laundry Features: Other
- Pool Private: No
Property
Utilities
- Sewer: Public Sewer
- Utilities: High Speed Internet
- Water Source: Public
Property and Assessments
- Home Warranty: No
- Property Condition: Resale
Green Features
- Green Energy Efficient: Thermostat
Lot Information
- Above Grade Finished Area: 875
- Common Walls: No One Below, End Unit, No One Above
- Lot Features: Level
Multi Family
- # Of Units In Community: D
- Number of Units To Be Built: Square Feet
Rental
Rent Information
- Land Lease: No
Public Records for 124 Evergreen Trail SE D
Home Facts
- Beds2
- Baths1
- Total Finished SqFt875 SqFt
- Above Grade Finished875 SqFt
- StoriesOne
- Lot Size0.4100 Acres
- StyleQuadruplex
- Year Built1990
- APN0070K0001013
- CountyBartow


