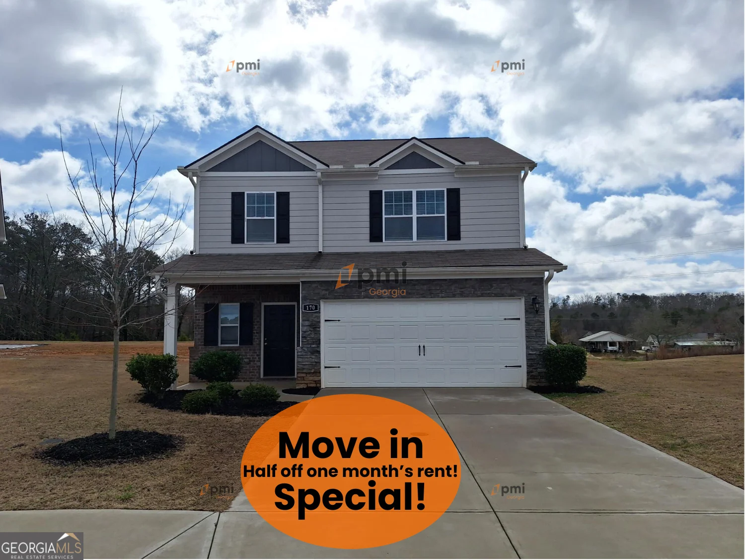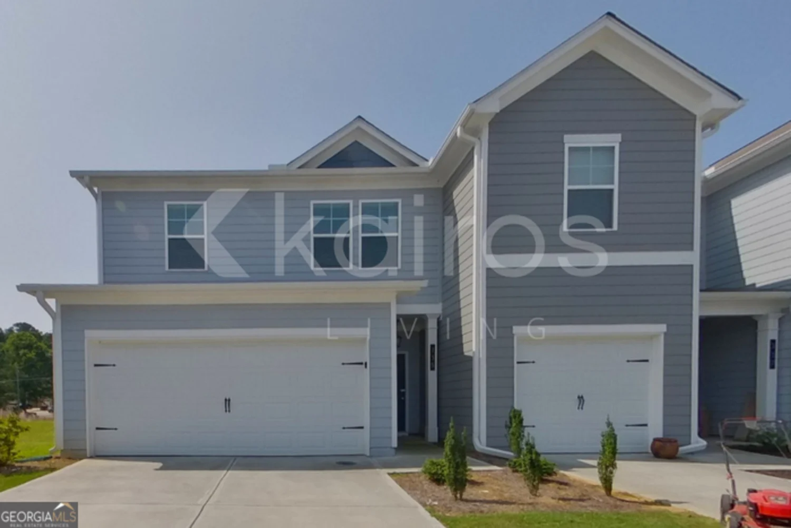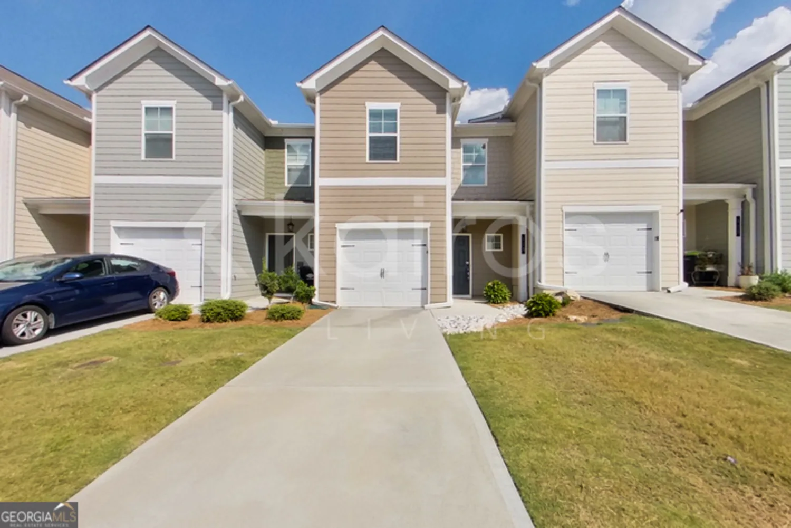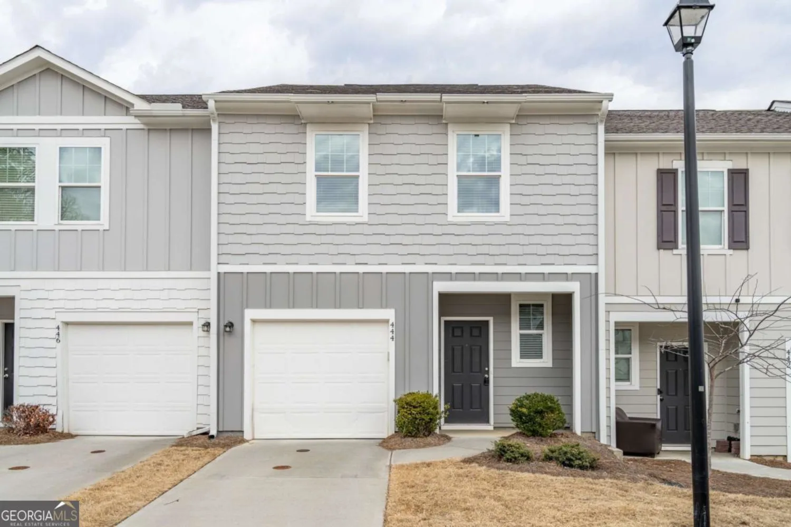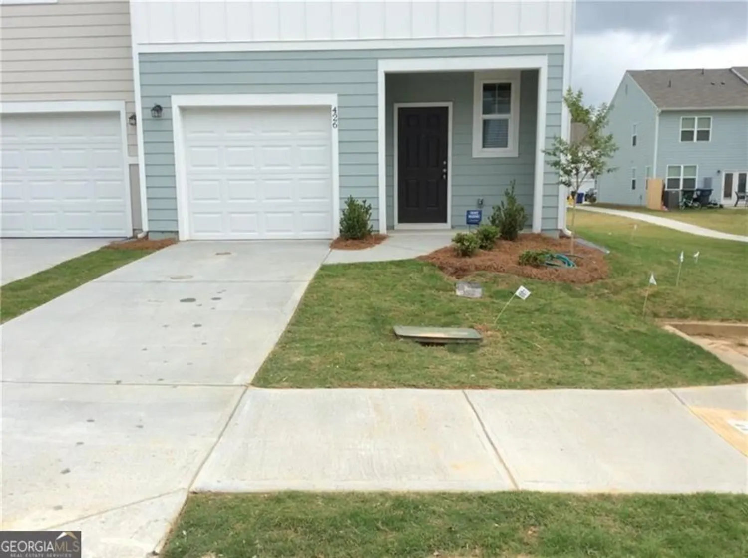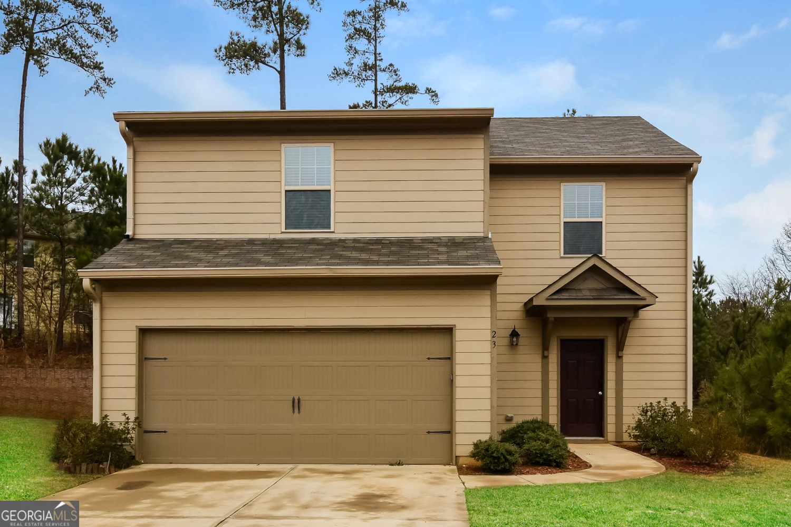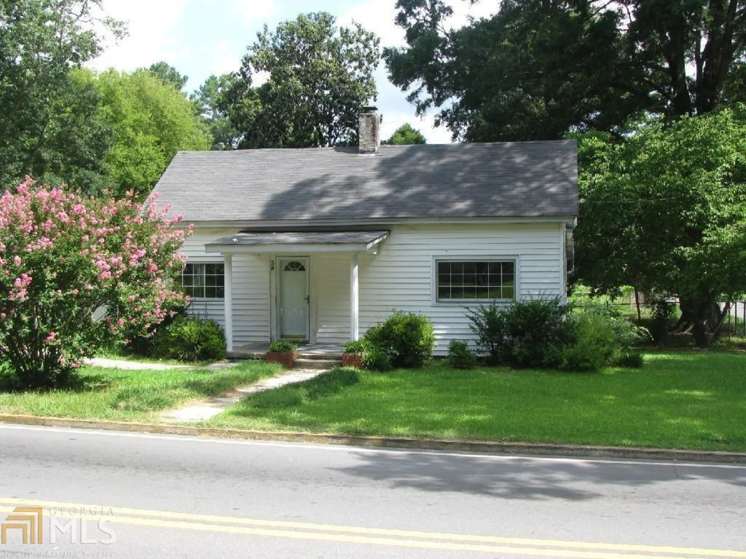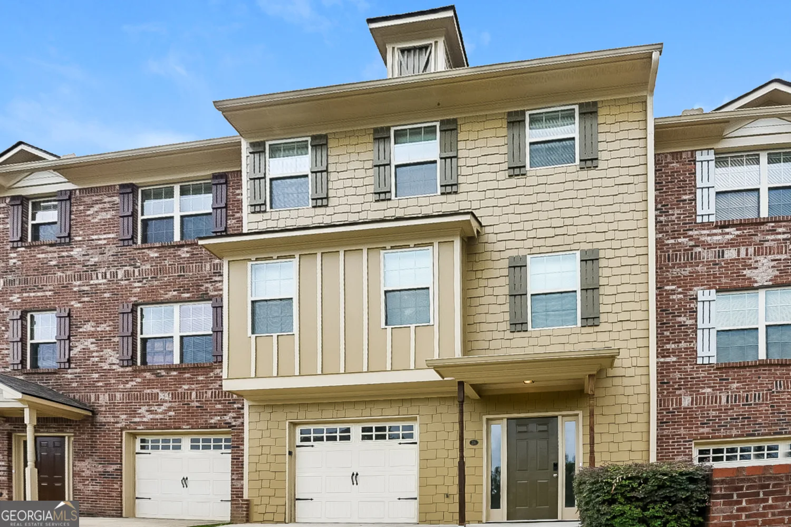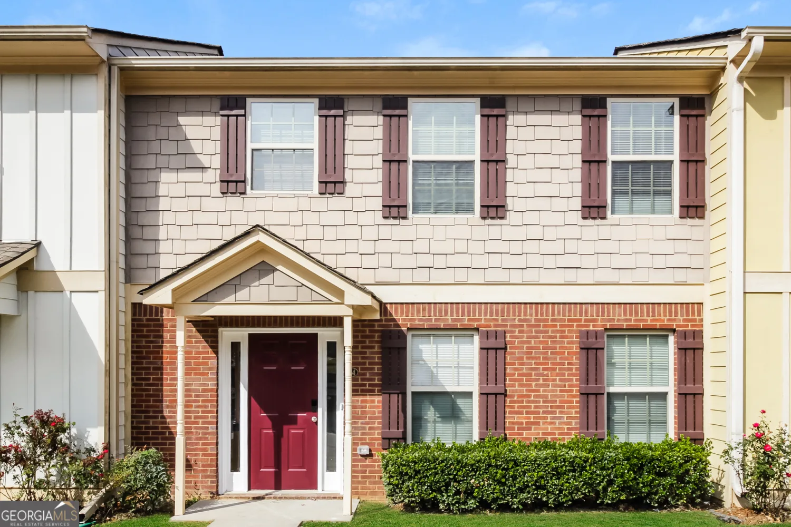112 timber ridge driveCartersville, GA 30121
112 timber ridge driveCartersville, GA 30121
Description
Move-in condition with fresh interior paint, updated flooring, new/newer appliances in this well maintained townhome community. Ready now in great location convenient to everything. Huge semi-finished basement offers great flex space for your recreation, relaxing, office or playtime. No smoking of any kind on property. Owners want a minimum credit score of 660 and a monthly gross income of $4200
Property Details for 112 Timber Ridge Drive
- Subdivision ComplexTimberridge Townhome Community
- Architectural StyleTraditional
- Parking FeaturesParking Pad
- Property AttachedNo
LISTING UPDATED:
- StatusClosed
- MLS #10473527
- Days on Site7
- MLS TypeResidential Lease
- Year Built2002
- Lot Size0.05 Acres
- CountryBartow
LISTING UPDATED:
- StatusClosed
- MLS #10473527
- Days on Site7
- MLS TypeResidential Lease
- Year Built2002
- Lot Size0.05 Acres
- CountryBartow
Building Information for 112 Timber Ridge Drive
- StoriesThree Or More
- Year Built2002
- Lot Size0.0540 Acres
Payment Calculator
Term
Interest
Home Price
Down Payment
The Payment Calculator is for illustrative purposes only. Read More
Property Information for 112 Timber Ridge Drive
Summary
Location and General Information
- Community Features: None
- Directions: From 75 North turn left on exit 288/E. Main St, proceed to right on 41, right on Martin Luther King Jr to quick left on Rowland Springs to right on Timber Ridge just after Aldi to home on right.
- Coordinates: 34.1786325,-84.7811723
School Information
- Elementary School: Cloverleaf
- Middle School: Cass
- High School: Cass
Taxes and HOA Information
- Parcel Number: 0078J0001065
- Association Fee Includes: Other
Virtual Tour
Parking
- Open Parking: Yes
Interior and Exterior Features
Interior Features
- Cooling: Ceiling Fan(s), Central Air, Zoned
- Heating: Central, Electric, Forced Air, Zoned
- Appliances: Convection Oven, Dishwasher, Disposal, Dryer, Microwave, Oven/Range (Combo), Refrigerator, Stainless Steel Appliance(s), Washer
- Basement: Daylight, Exterior Entry, Full
- Flooring: Carpet, Laminate
- Interior Features: Walk-In Closet(s)
- Levels/Stories: Three Or More
- Bathrooms Total Integer: 2
- Bathrooms Total Decimal: 2
Exterior Features
- Construction Materials: Vinyl Siding
- Roof Type: Composition
- Laundry Features: Laundry Closet, Other
- Pool Private: No
Property
Utilities
- Sewer: Public Sewer
- Utilities: Cable Available, Electricity Available, Phone Available, Sewer Connected, Water Available
- Water Source: Public
Property and Assessments
- Home Warranty: No
- Property Condition: Resale
Green Features
Lot Information
- Above Grade Finished Area: 1392
- Lot Features: Level
Multi Family
- Number of Units To Be Built: Square Feet
Rental
Rent Information
- Land Lease: No
Public Records for 112 Timber Ridge Drive
Home Facts
- Beds2
- Baths2
- Total Finished SqFt1,392 SqFt
- Above Grade Finished1,392 SqFt
- StoriesThree Or More
- Lot Size0.0540 Acres
- StyleTownhouse
- Year Built2002
- APN0078J0001065
- CountyBartow


