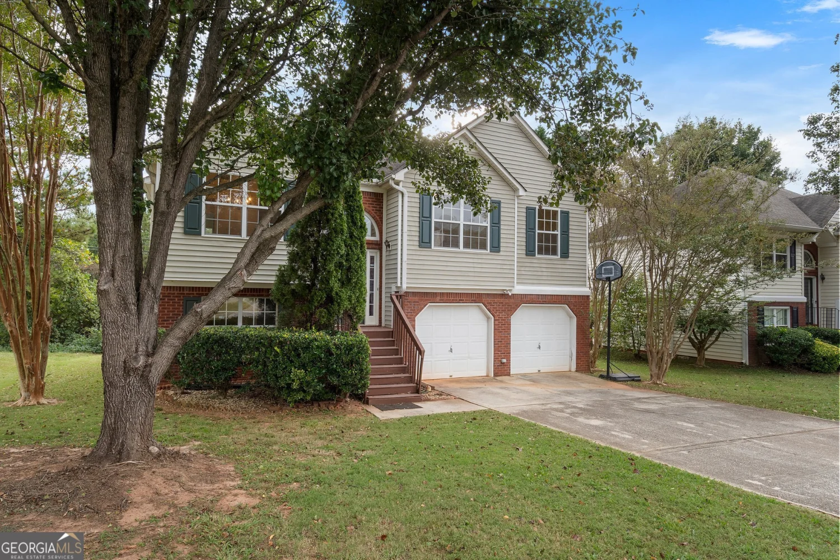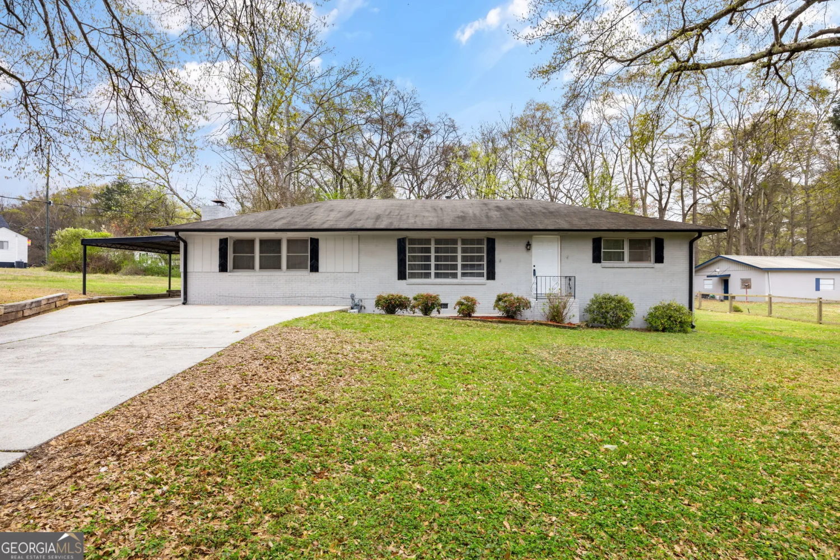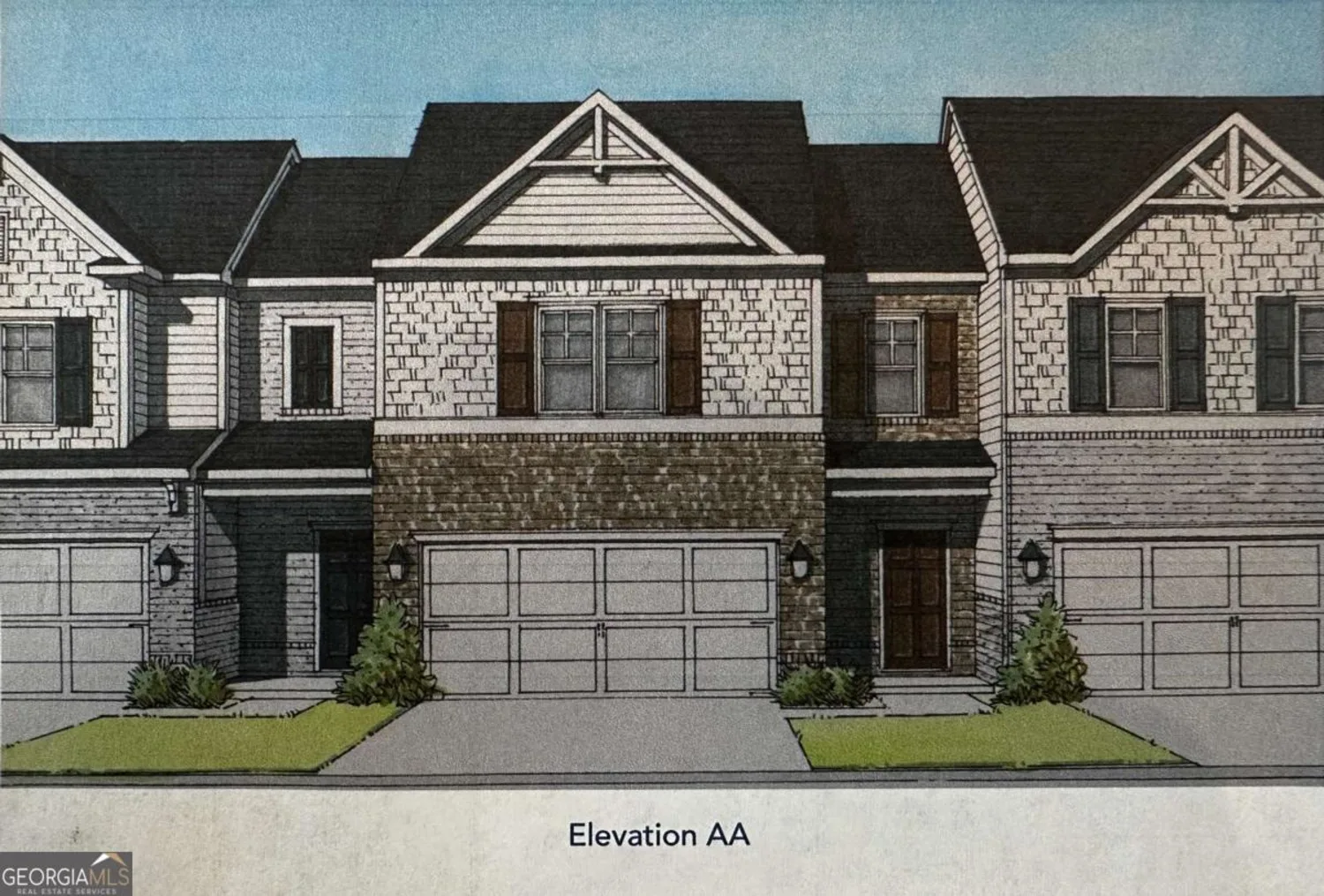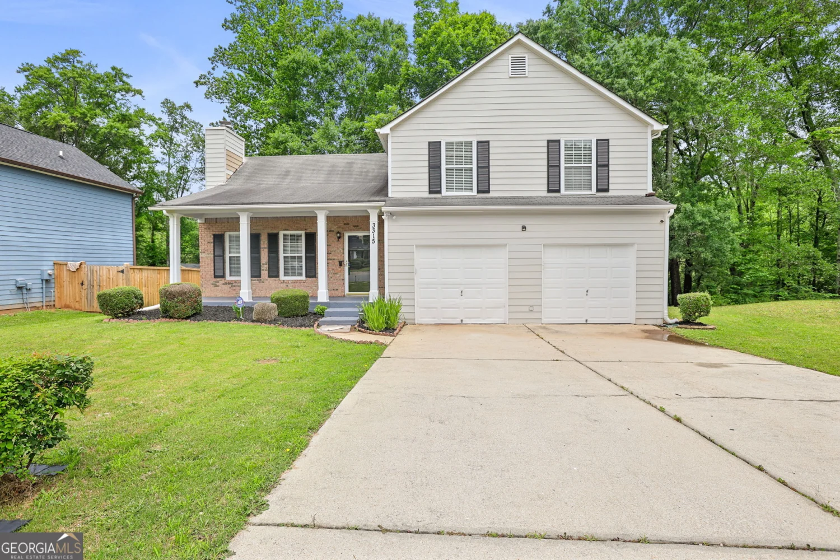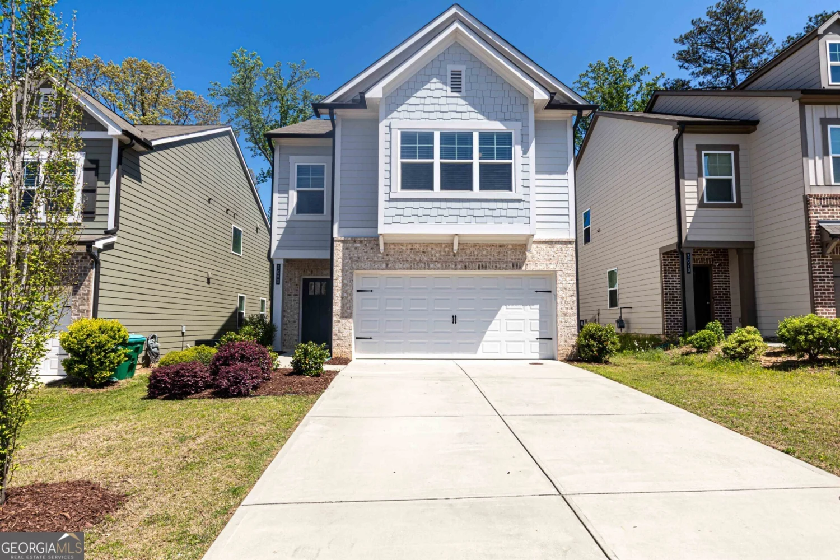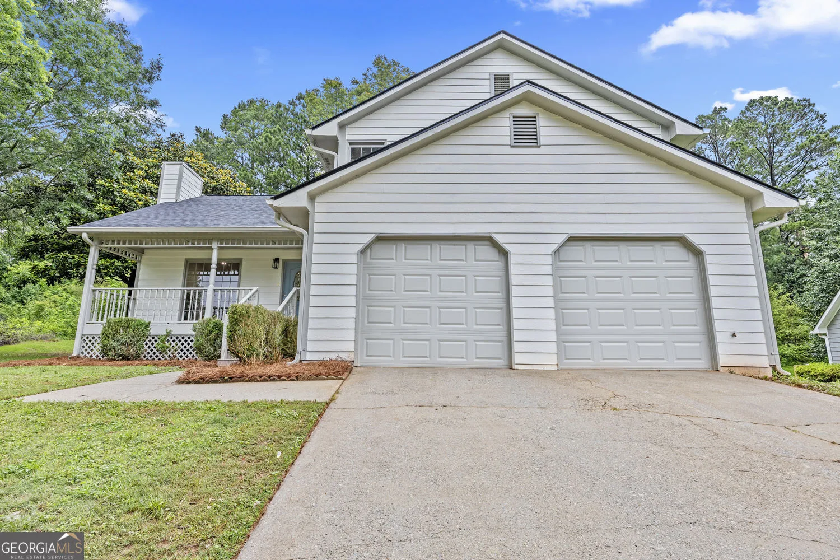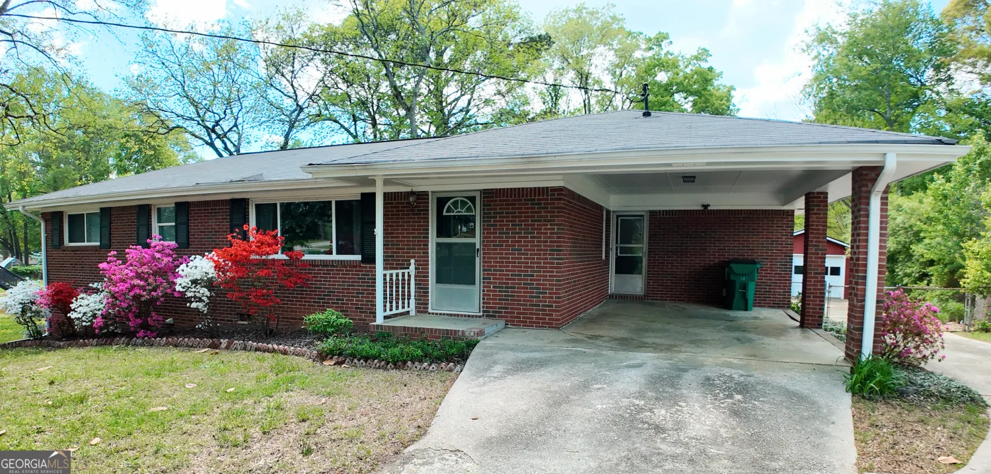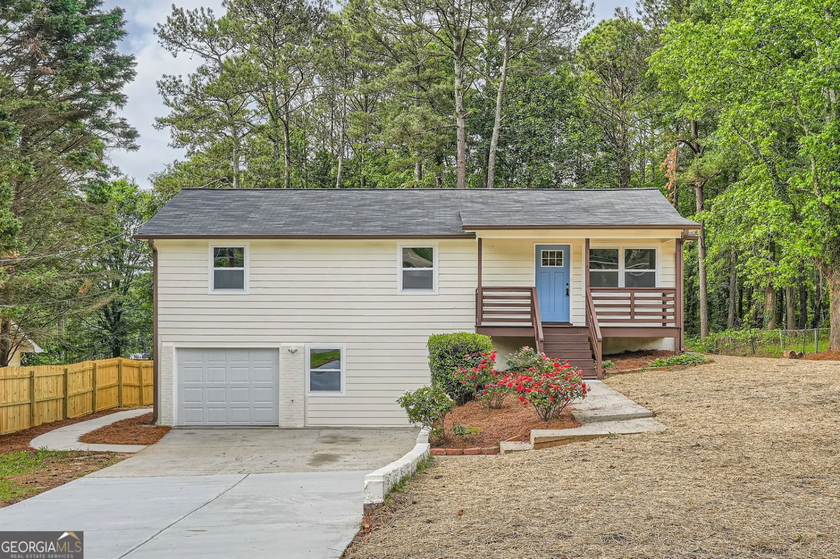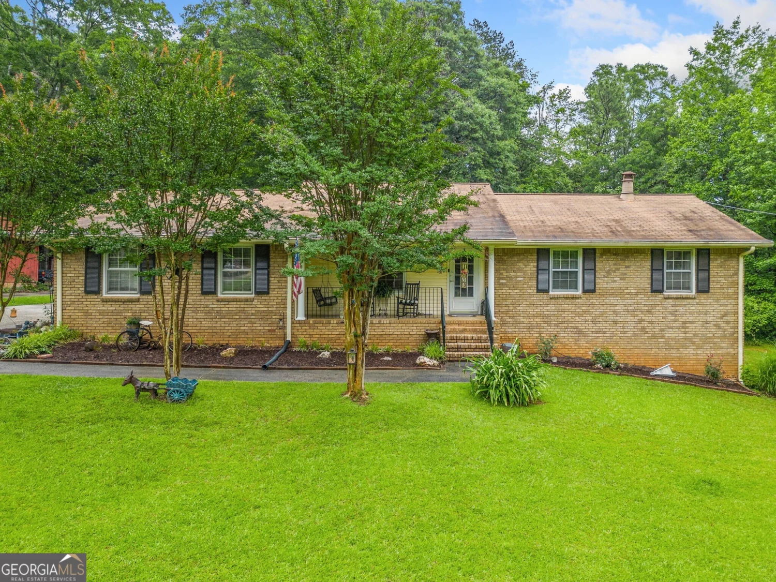1263 park center circleAustell, GA 30168
1263 park center circleAustell, GA 30168
Description
PRICE IMPROVEMENT! MOVE IN READY -Choose your path to savings that are too good to pass up. Reach out to a member of our team for details on rates as low as 4.75% and take advantage of our Save Your Way promotion and received up to $12,500 to use towards Closing Costs, Designs Options and/or Rate Buydown. Preferred lender, KFH Mortgage, must be used for promotion. The Jasper - Townhome AA floor plan by Kerley Family Homes. Entry Foyer leads to large Family Room, granite counters in Kitchen with breakfast bar, double door pantry and view to Family Room. The large Owner Suite has walk-in closet, separate shower, garden tub, and double vanity. Loft, 2 secondary bedrooms and a convenient Laundry Room on the second floor. We include with each home a Builder's Warranty and the installation of the in-wall Pestban system. Tuesday-Saturday: 11am-6pm Sunday & Monday: 1pm-6pm
Property Details for 1263 Park Center Circle
- Subdivision ComplexPark Center Pointe
- Architectural StyleBrick Front, Craftsman, Traditional
- Parking FeaturesAttached, Garage
- Property AttachedNo
LISTING UPDATED:
- StatusClosed
- MLS #10263688
- Days on Site117
- HOA Fees$2,040 / month
- MLS TypeResidential
- Year Built2024
- CountryCobb
LISTING UPDATED:
- StatusClosed
- MLS #10263688
- Days on Site117
- HOA Fees$2,040 / month
- MLS TypeResidential
- Year Built2024
- CountryCobb
Building Information for 1263 Park Center Circle
- StoriesTwo
- Year Built2024
- Lot Size0.0000 Acres
Payment Calculator
Term
Interest
Home Price
Down Payment
The Payment Calculator is for illustrative purposes only. Read More
Property Information for 1263 Park Center Circle
Summary
Location and General Information
- Community Features: Sidewalks, Street Lights, Near Public Transport
- Directions: Continue on I-75 S. Take I-285 to Riverside Pkwy in Cobb County. Take exit 46B from I-20 W/Tom Murphy Hwy. Merge onto Riverside Parkway. Park Center Pointe is on the Right.
- Coordinates: 33.780221,-84.592801
School Information
- Elementary School: Bryant
- Middle School: Lindley
- High School: Pebblebrook
Taxes and HOA Information
- Parcel Number: 0.0
- Tax Year: 2022
- Association Fee Includes: Maintenance Grounds
Virtual Tour
Parking
- Open Parking: No
Interior and Exterior Features
Interior Features
- Cooling: Ceiling Fan(s), Central Air, Zoned
- Heating: Natural Gas, Central, Forced Air, Zoned
- Appliances: Dishwasher, Disposal, Microwave, Oven/Range (Combo), Stainless Steel Appliance(s)
- Basement: None
- Flooring: Hardwood, Carpet
- Interior Features: Tray Ceiling(s), Walk-In Closet(s), Split Bedroom Plan
- Levels/Stories: Two
- Foundation: Slab
- Total Half Baths: 1
- Bathrooms Total Integer: 3
- Bathrooms Total Decimal: 2
Exterior Features
- Construction Materials: Concrete, Brick
- Roof Type: Composition
- Laundry Features: Upper Level
- Pool Private: No
Property
Utilities
- Sewer: Public Sewer
- Utilities: Underground Utilities, Cable Available, Electricity Available, High Speed Internet, Natural Gas Available, Sewer Available, Water Available
- Water Source: Public
Property and Assessments
- Home Warranty: Yes
- Property Condition: New Construction
Green Features
Lot Information
- Above Grade Finished Area: 2102
- Common Walls: No One Below, No One Above
- Lot Features: Level
Multi Family
- Number of Units To Be Built: Square Feet
Rental
Rent Information
- Land Lease: Yes
Public Records for 1263 Park Center Circle
Tax Record
- 2022$0.00 ($0.00 / month)
Home Facts
- Beds3
- Baths2
- Total Finished SqFt2,102 SqFt
- Above Grade Finished2,102 SqFt
- StoriesTwo
- Lot Size0.0000 Acres
- StyleTownhouse
- Year Built2024
- APN0.0
- CountyCobb
- Fireplaces1


