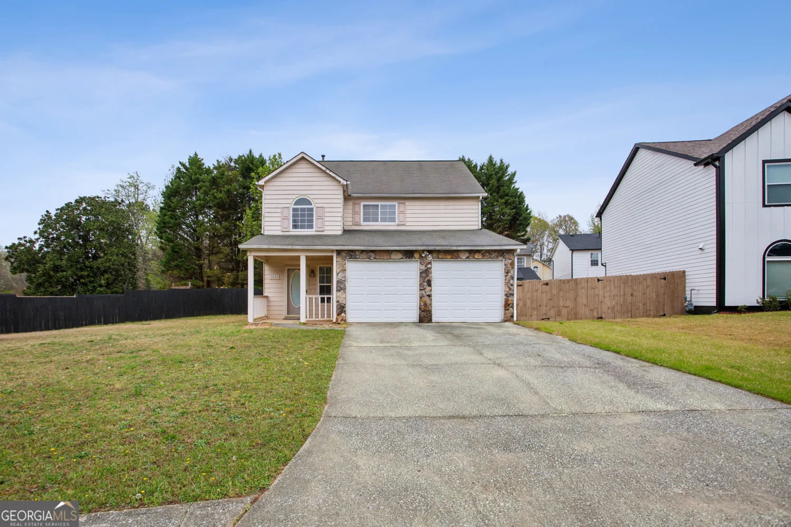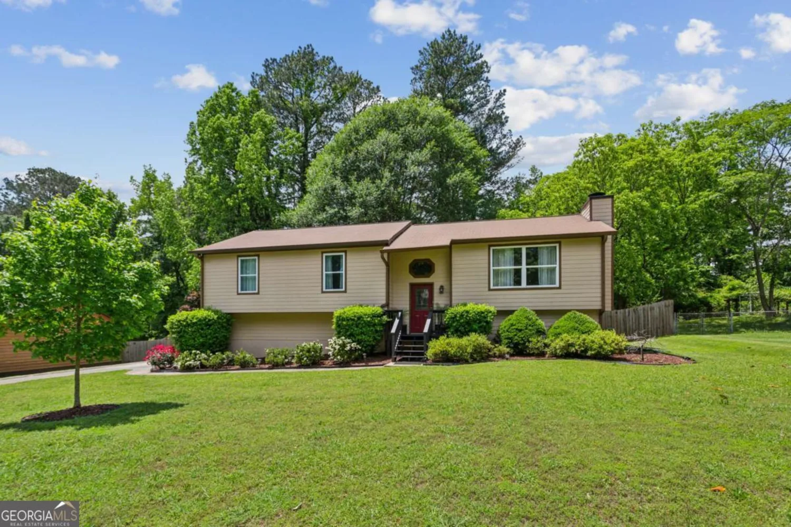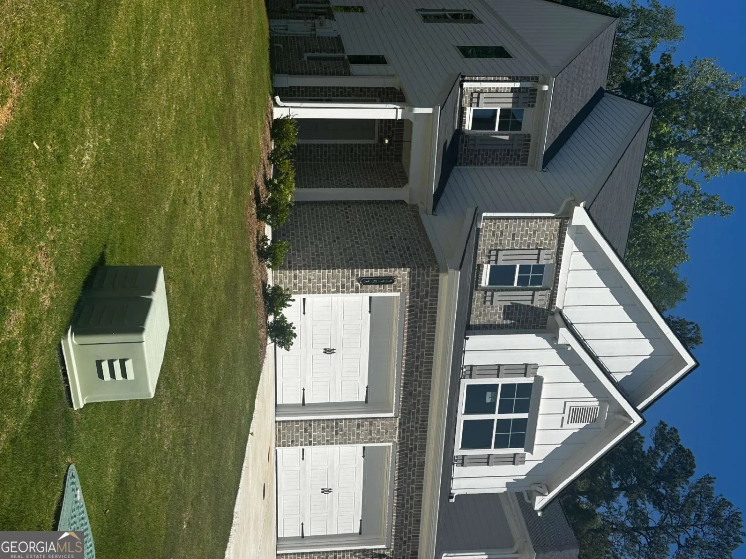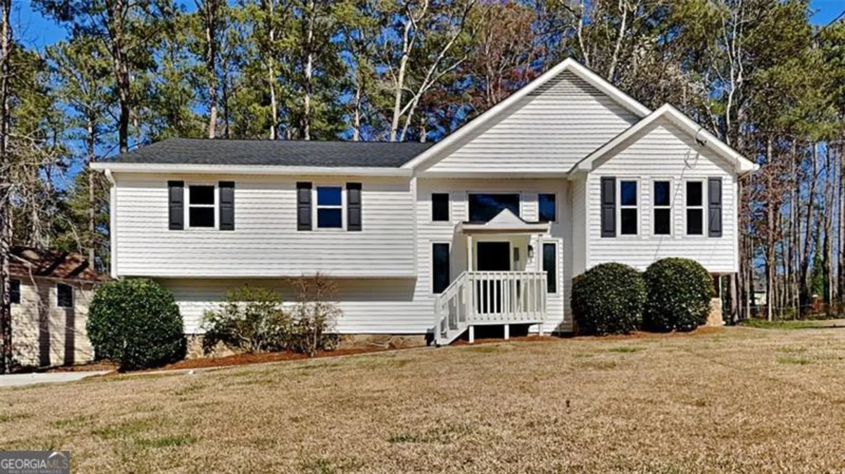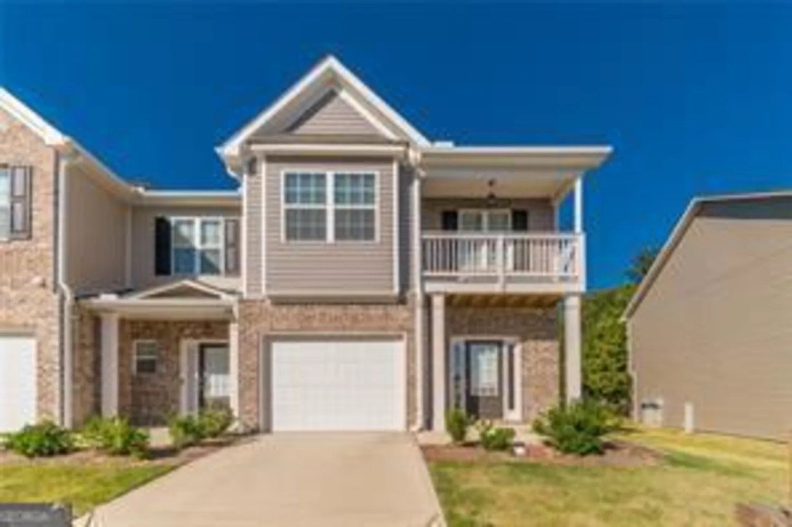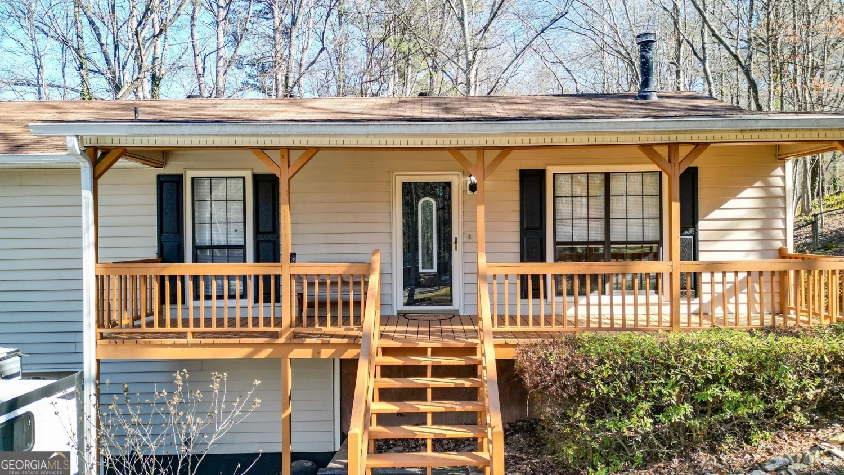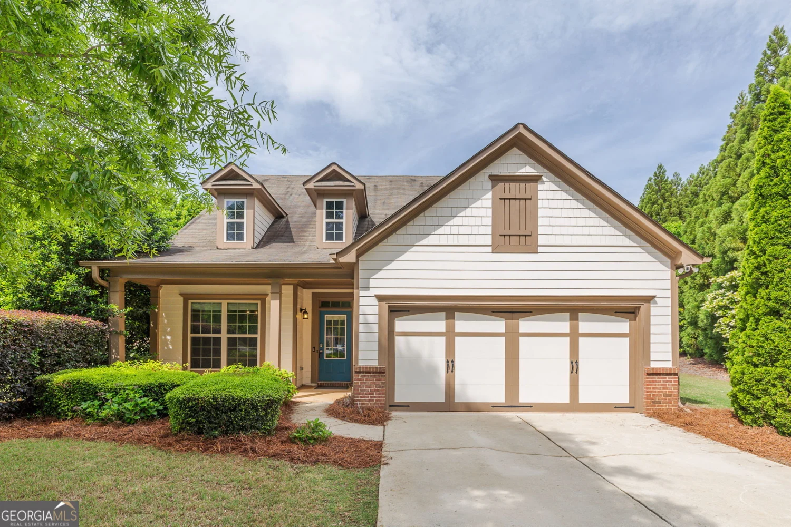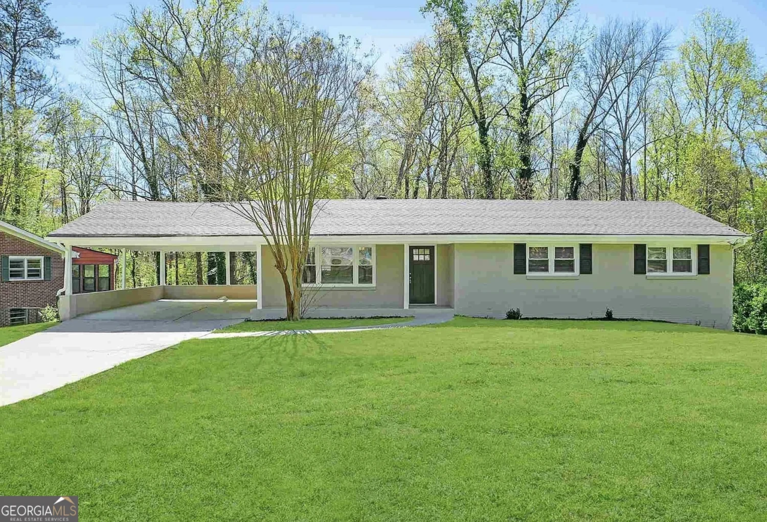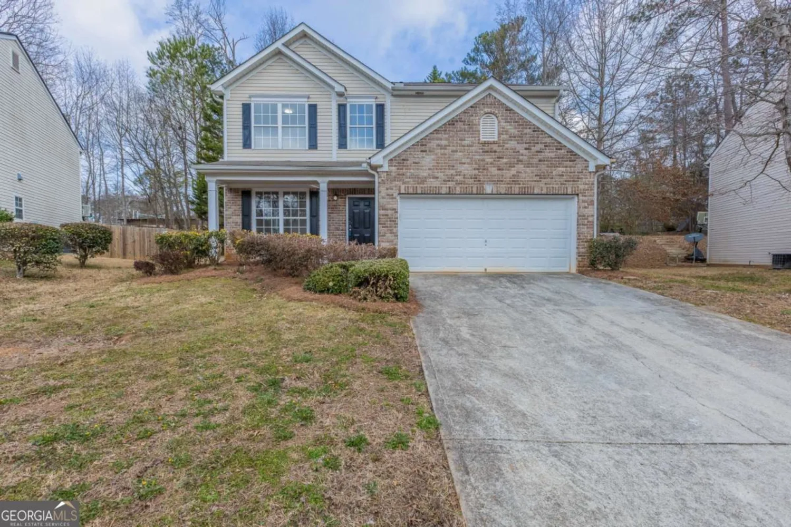1213 anderson mill roadAustell, GA 30106
1213 anderson mill roadAustell, GA 30106
Description
Welcome to your newly renovated ranch-style home in Cobb County on 1 rare acre. This home boasts a rare backyard that directly neighbors the renowned Silver Comet Trail-ideal for walking, biking, or simply enjoying the peaceful surroundings. This meticulously updated property is nestled in a prime location, providing convenient access to major shopping centers and highways. As you step through the front door, the open concept design immediately welcomes you into a space that seamlessly blends style and functionality with a 4 bedroom, 2 bath ranch including a bonus family room in the basement is a dream come true! This turnkey ready house has an all new water heater, HVAC systems, windows, floors, fresh landscaping, electric panel, updated electrical & plumbing, remodeled bathrooms & kitchen, decks and so much more! Don't just envision a home; experience a way of life that embraces the perfect blend of serene living and urban accessibility. Elevate your lifestyle and make this exclusive haven your own.
Property Details for 1213 Anderson Mill Road
- Subdivision ComplexWalker Acres
- Architectural StyleRanch
- Parking FeaturesGarage
- Property AttachedYes
LISTING UPDATED:
- StatusActive
- MLS #10511574
- Days on Site14
- Taxes$2,929 / year
- MLS TypeResidential
- Year Built1985
- Lot Size1.06 Acres
- CountryCobb
LISTING UPDATED:
- StatusActive
- MLS #10511574
- Days on Site14
- Taxes$2,929 / year
- MLS TypeResidential
- Year Built1985
- Lot Size1.06 Acres
- CountryCobb
Building Information for 1213 Anderson Mill Road
- StoriesTwo
- Year Built1985
- Lot Size1.0600 Acres
Payment Calculator
Term
Interest
Home Price
Down Payment
The Payment Calculator is for illustrative purposes only. Read More
Property Information for 1213 Anderson Mill Road
Summary
Location and General Information
- Community Features: None
- Directions: GPS friendly
- Coordinates: 33.848432,-84.589925
School Information
- Elementary School: Sanders Clyde
- Middle School: Floyd
- High School: South Cobb
Taxes and HOA Information
- Parcel Number: 19099700730
- Tax Year: 24
- Association Fee Includes: None
Virtual Tour
Parking
- Open Parking: No
Interior and Exterior Features
Interior Features
- Cooling: Central Air
- Heating: Central
- Appliances: Dishwasher, Electric Water Heater, Microwave, Oven/Range (Combo), Refrigerator, Stainless Steel Appliance(s)
- Basement: Finished, Partial
- Flooring: Laminate
- Interior Features: Master On Main Level, Tile Bath
- Levels/Stories: Two
- Main Bedrooms: 3
- Bathrooms Total Integer: 2
- Main Full Baths: 2
- Bathrooms Total Decimal: 2
Exterior Features
- Construction Materials: Wood Siding
- Roof Type: Composition
- Laundry Features: In Basement
- Pool Private: No
Property
Utilities
- Sewer: Septic Tank
- Utilities: Electricity Available, Natural Gas Available, Water Available
- Water Source: Public
Property and Assessments
- Home Warranty: Yes
- Property Condition: Updated/Remodeled
Green Features
Lot Information
- Above Grade Finished Area: 1848
- Common Walls: No Common Walls
- Lot Features: Level
Multi Family
- Number of Units To Be Built: Square Feet
Rental
Rent Information
- Land Lease: Yes
Public Records for 1213 Anderson Mill Road
Tax Record
- 24$2,929.00 ($244.08 / month)
Home Facts
- Beds4
- Baths2
- Total Finished SqFt3,696 SqFt
- Above Grade Finished1,848 SqFt
- Below Grade Finished1,848 SqFt
- StoriesTwo
- Lot Size1.0600 Acres
- StyleSingle Family Residence
- Year Built1985
- APN19099700730
- CountyCobb


