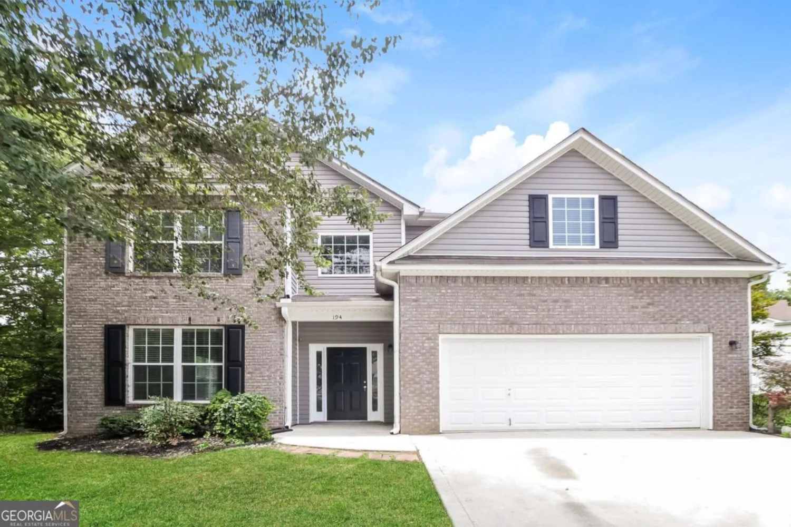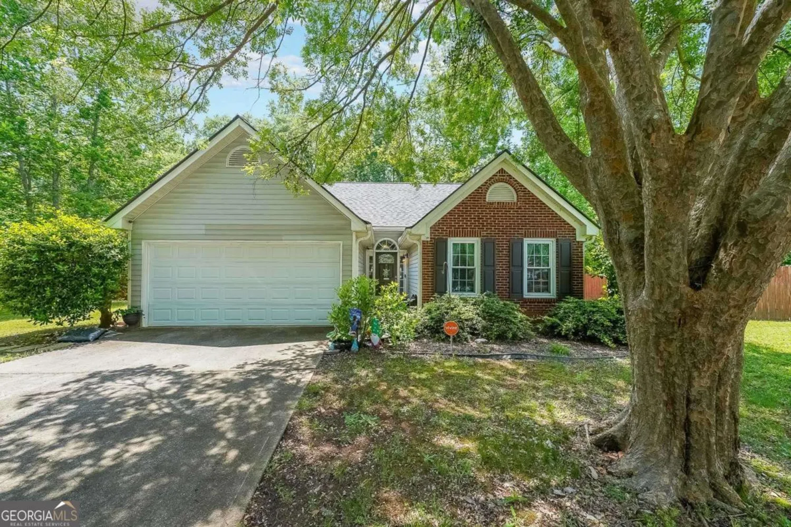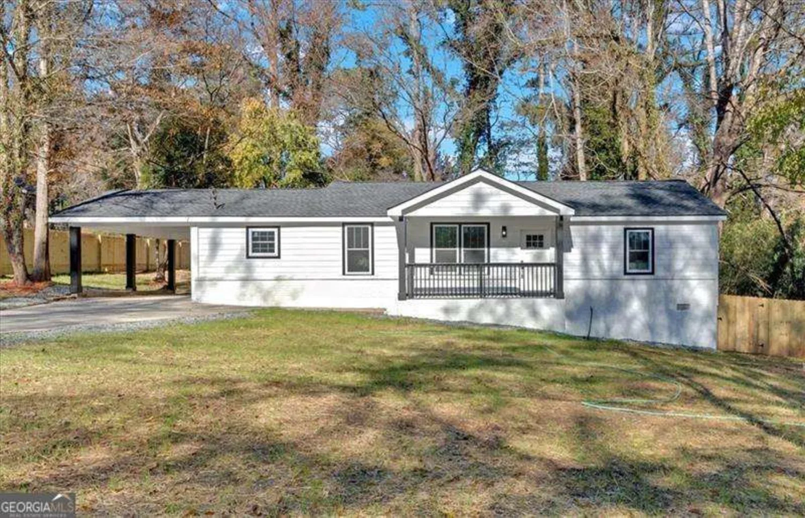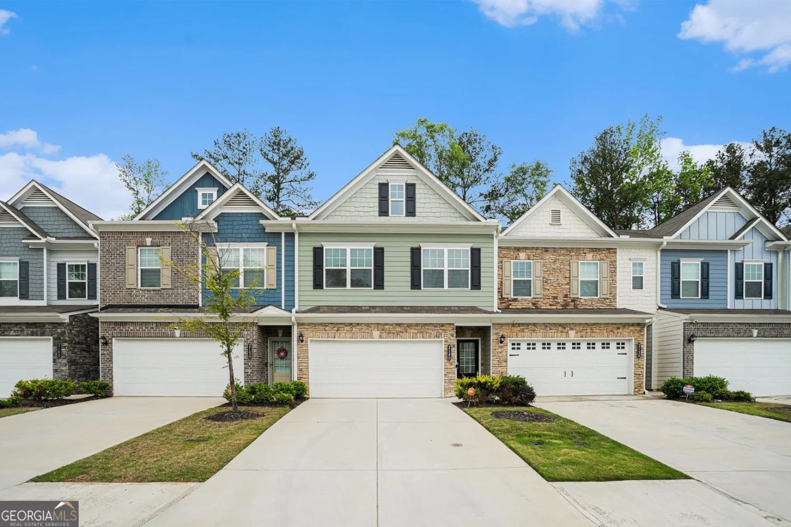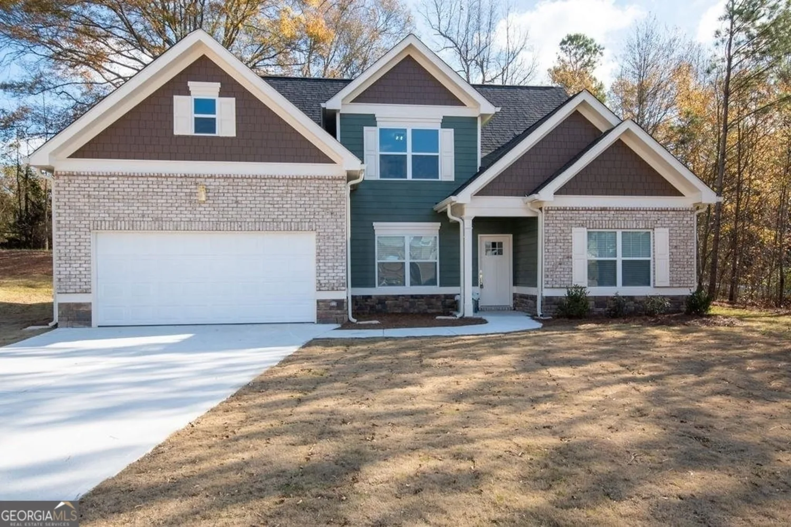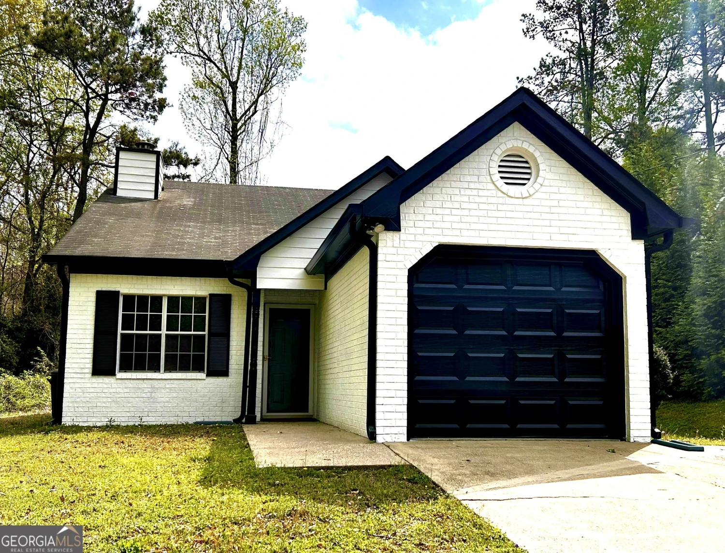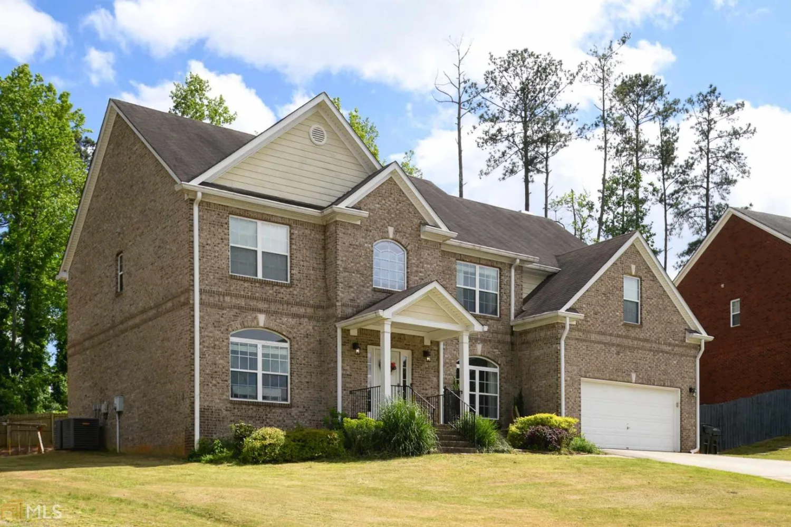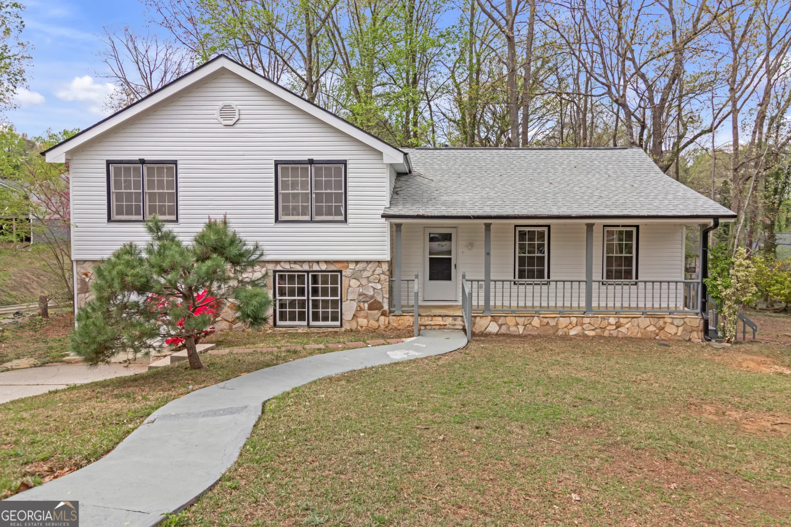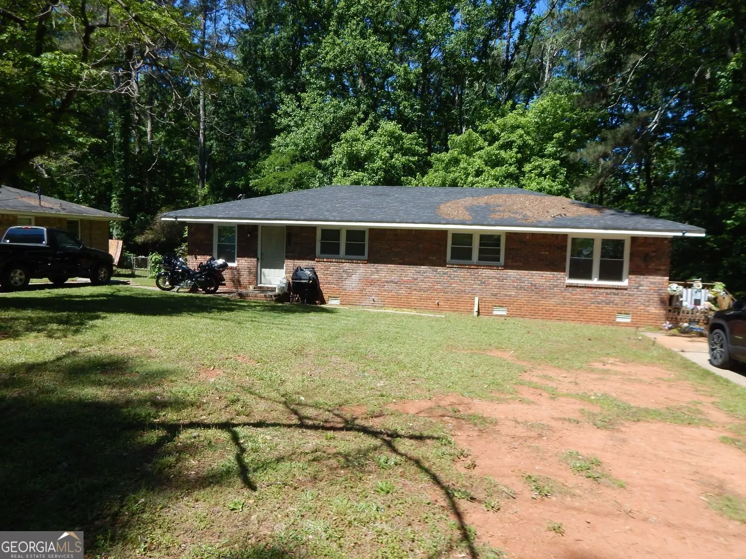1151 park center circle nwAustell, GA 30168
1151 park center circle nwAustell, GA 30168
Description
Welcome to Your Exceptional New Home at Park Center Point. Step into a newly constructed home designed to stand apart from the ordinary. The Dylan Floor Plan offers a spacious, open-concept layout filled with high-quality finishes that make every day feel special. Whether you envision a dedicated home office or a traditional dining room, this versatile floor plan adapts to your lifestyle. Enjoy luxury vinyl plank flooring throughout the main level, paired with sleek stainless steel appliances. The kitchen features elegant granite countertops, while marble accents elevate the upper level. Plush carpeting with a 5-inch pad brings comfort to the second floor, excluding the bedrooms and laundry room for practical design. Discover comfort, style, and functionality-make yourself at home in the Dylan at Park Center Point.
Property Details for 1151 Park Center Circle NW
- Subdivision ComplexPark Center Pointe
- Architectural StyleBrick Front
- Num Of Parking Spaces6
- Parking FeaturesDetached, Garage
- Property AttachedYes
LISTING UPDATED:
- StatusActive
- MLS #10515947
- Days on Site4
- HOA Fees$2,040 / month
- MLS TypeResidential
- Year Built2025
- CountryCobb
LISTING UPDATED:
- StatusActive
- MLS #10515947
- Days on Site4
- HOA Fees$2,040 / month
- MLS TypeResidential
- Year Built2025
- CountryCobb
Building Information for 1151 Park Center Circle NW
- StoriesTwo
- Year Built2025
- Lot Size0.0000 Acres
Payment Calculator
Term
Interest
Home Price
Down Payment
The Payment Calculator is for illustrative purposes only. Read More
Property Information for 1151 Park Center Circle NW
Summary
Location and General Information
- Community Features: Sidewalks, Street Lights, Near Public Transport, Near Shopping
- Directions: From I-20 W, take exit 46B for Six Flags Drive. Merge onto Riverside Pkwy, Turn right onto Park Center Cir.
- View: Seasonal View
- Coordinates: 33.781221,-84.593431
School Information
- Elementary School: Bryant
- Middle School: Lindley
- High School: Pebblebrook
Taxes and HOA Information
- Parcel Number: 18051600870
- Tax Year: 2025
- Association Fee Includes: Insurance, Maintenance Structure, Maintenance Grounds, Pest Control, Sewer
- Tax Lot: 1
Virtual Tour
Parking
- Open Parking: No
Interior and Exterior Features
Interior Features
- Cooling: Ceiling Fan(s), Central Air, Electric, Gas
- Heating: Central, Electric, Forced Air, Natural Gas, Zoned
- Appliances: Cooktop, Dishwasher, Disposal, Microwave, Stainless Steel Appliance(s)
- Basement: None
- Fireplace Features: Factory Built, Family Room, Gas Log
- Flooring: Carpet, Vinyl
- Interior Features: High Ceilings, Roommate Plan, Separate Shower, Soaking Tub, Split Bedroom Plan, Tile Bath, Tray Ceiling(s), Walk-In Closet(s)
- Levels/Stories: Two
- Kitchen Features: Breakfast Bar, Breakfast Room, Pantry
- Foundation: Slab
- Total Half Baths: 1
- Bathrooms Total Integer: 3
- Bathrooms Total Decimal: 2
Exterior Features
- Construction Materials: Brick, Vinyl Siding
- Fencing: Back Yard
- Patio And Porch Features: Patio, Porch
- Roof Type: Composition
- Security Features: Carbon Monoxide Detector(s), Smoke Detector(s)
- Laundry Features: Upper Level
- Pool Private: No
Property
Utilities
- Sewer: Public Sewer
- Utilities: Cable Available, Electricity Available, High Speed Internet, Natural Gas Available, Phone Available, Sewer Available, Underground Utilities, Water Available
- Water Source: Public
Property and Assessments
- Home Warranty: Yes
- Property Condition: New Construction
Green Features
Lot Information
- Above Grade Finished Area: 1909
- Common Walls: End Unit
- Lot Features: Corner Lot, Level
Multi Family
- Number of Units To Be Built: Square Feet
Rental
Rent Information
- Land Lease: Yes
Public Records for 1151 Park Center Circle NW
Tax Record
- 2025$0.00 ($0.00 / month)
Home Facts
- Beds3
- Baths2
- Total Finished SqFt1,909 SqFt
- Above Grade Finished1,909 SqFt
- StoriesTwo
- Lot Size0.0000 Acres
- StyleTownhouse
- Year Built2025
- APN18051600870
- CountyCobb
- Fireplaces1


