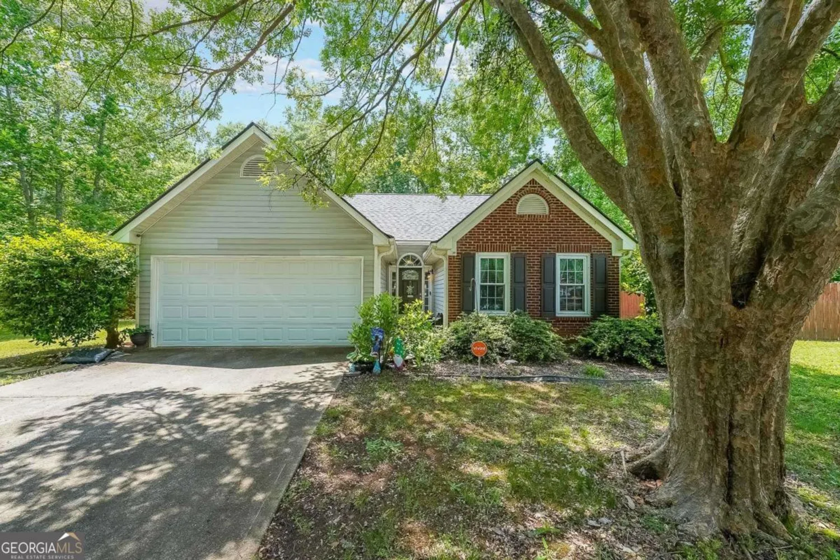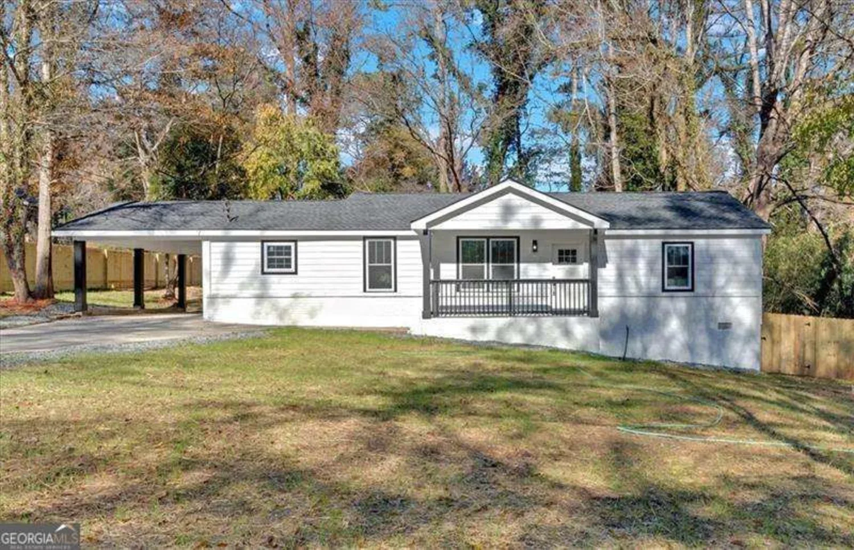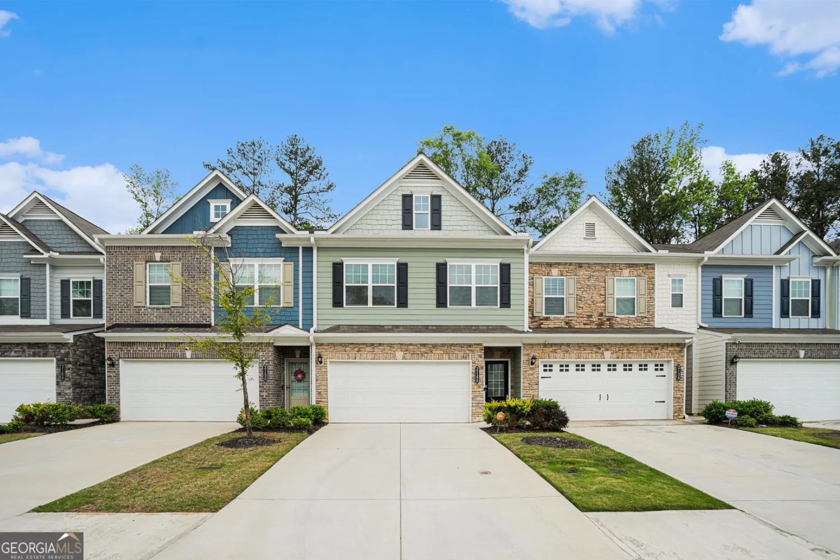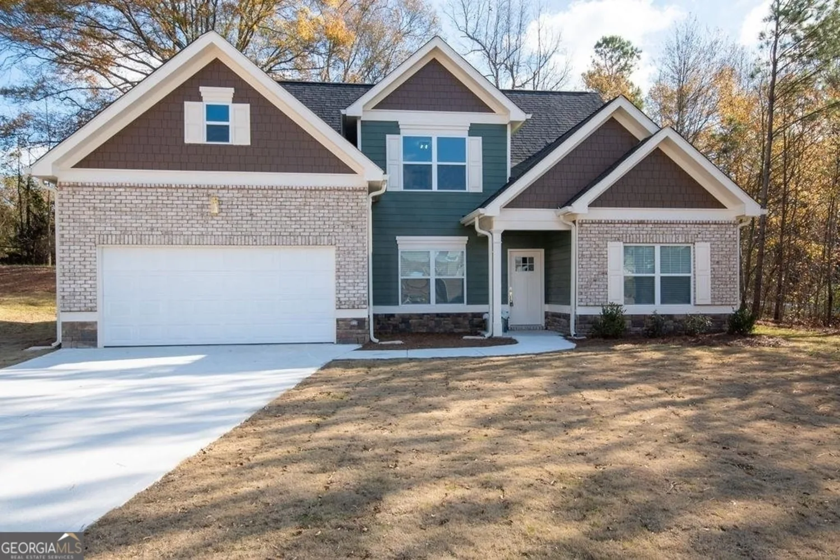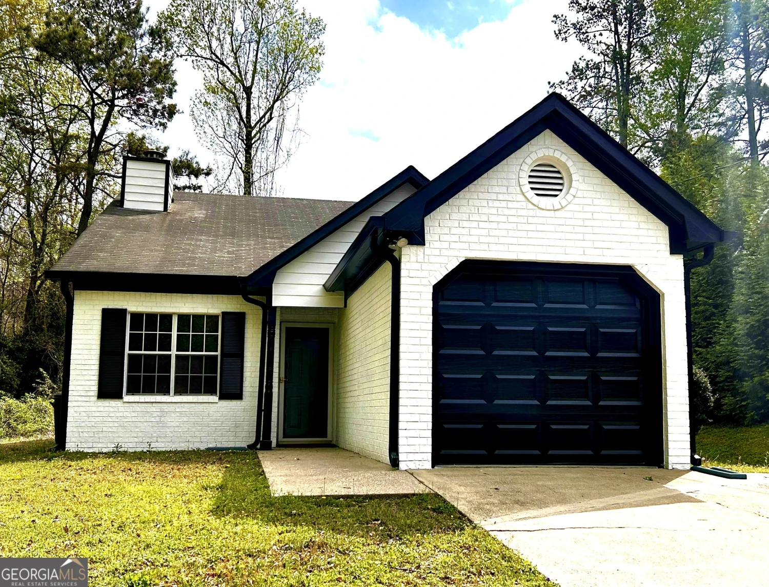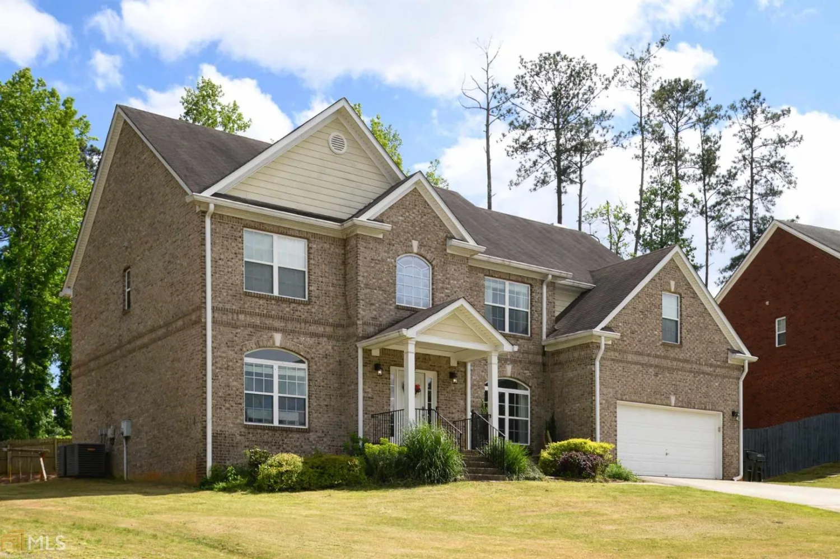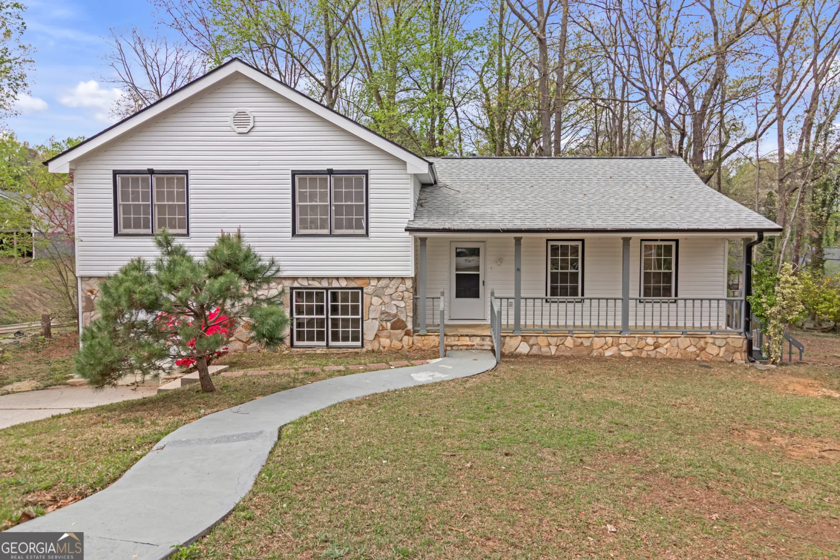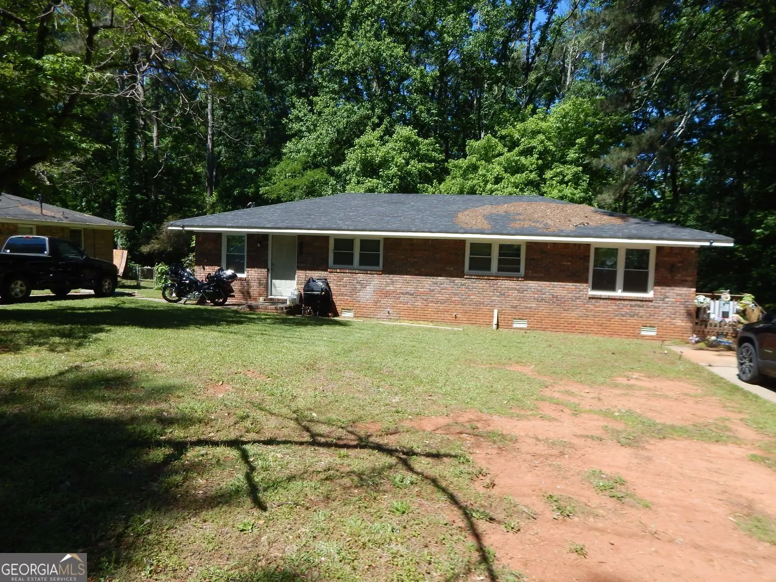194 wilhelmina driveAustell, GA 30168
194 wilhelmina driveAustell, GA 30168
Description
Nestled in a private cul-de-sac, this stunning 4 bedroom home offers an open concept living and dining room off the 2-story foyer, seamlessly flowing to the back of the house. The rear of the home is a bright and airy space featuring the kitchen, breakfast room, and fireside family room, all bathed in natural light. The open kitchen is a chef's delight with granite counters, gas stainless steel appliances, and ample storage. Step outside to the fenced backyard and enjoy the large patio, perfect for gatherings. The main level also includes a laundry room, half bath, and the garage entrance. Upstairs, you'll find three generously sized secondary bedrooms sharing a spacious hall bath with double vanity. The main bedroom is a true retreat, complete with a sitting room with a fireplace, two large walk-in closets, and a luxurious ensuite with a double vanity, separate shower, and soaking tub. This home combines elegance and comfort, perfect for modern living
Property Details for 194 Wilhelmina Drive
- Subdivision ComplexWilhelmina Hills
- Architectural StyleTraditional
- Parking FeaturesAttached
- Property AttachedYes
LISTING UPDATED:
- StatusActive
- MLS #10510763
- Days on Site14
- Taxes$4,099 / year
- MLS TypeResidential
- Year Built2006
- Lot Size0.54 Acres
- CountryCobb
LISTING UPDATED:
- StatusActive
- MLS #10510763
- Days on Site14
- Taxes$4,099 / year
- MLS TypeResidential
- Year Built2006
- Lot Size0.54 Acres
- CountryCobb
Building Information for 194 Wilhelmina Drive
- StoriesTwo
- Year Built2006
- Lot Size0.5410 Acres
Payment Calculator
Term
Interest
Home Price
Down Payment
The Payment Calculator is for illustrative purposes only. Read More
Property Information for 194 Wilhelmina Drive
Summary
Location and General Information
- Community Features: None
- Directions: Use GPS.
- Coordinates: 33.779824,-84.560475
School Information
- Elementary School: City View
- Middle School: Lindley
- High School: Pebblebrook
Taxes and HOA Information
- Parcel Number: 18050900900
- Tax Year: 2024
- Association Fee Includes: Other
Virtual Tour
Parking
- Open Parking: No
Interior and Exterior Features
Interior Features
- Cooling: Central Air
- Heating: Forced Air
- Appliances: Dishwasher
- Basement: None
- Flooring: Carpet, Vinyl
- Interior Features: Other
- Levels/Stories: Two
- Kitchen Features: Breakfast Bar
- Foundation: Block
- Total Half Baths: 1
- Bathrooms Total Integer: 3
- Bathrooms Total Decimal: 2
Exterior Features
- Construction Materials: Brick, Vinyl Siding
- Patio And Porch Features: Patio
- Roof Type: Composition
- Laundry Features: Common Area
- Pool Private: No
Property
Utilities
- Sewer: Public Sewer
- Utilities: Cable Available, Electricity Available, Natural Gas Available
- Water Source: Public
- Electric: 220 Volts
Property and Assessments
- Home Warranty: Yes
- Property Condition: Resale
Green Features
Lot Information
- Common Walls: No Common Walls
- Lot Features: City Lot
Multi Family
- Number of Units To Be Built: Square Feet
Rental
Rent Information
- Land Lease: Yes
Public Records for 194 Wilhelmina Drive
Tax Record
- 2024$4,099.00 ($341.58 / month)
Home Facts
- Beds4
- Baths2
- StoriesTwo
- Lot Size0.5410 Acres
- StyleSingle Family Residence
- Year Built2006
- APN18050900900
- CountyCobb
- Fireplaces1


