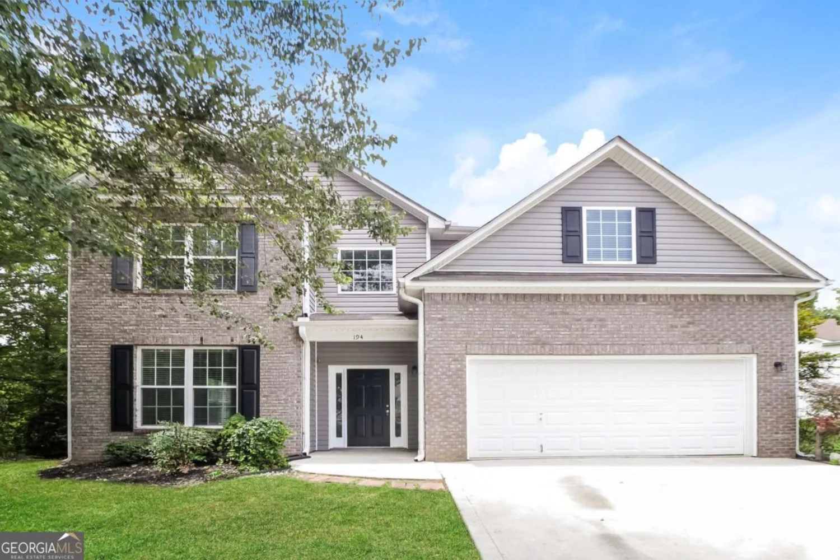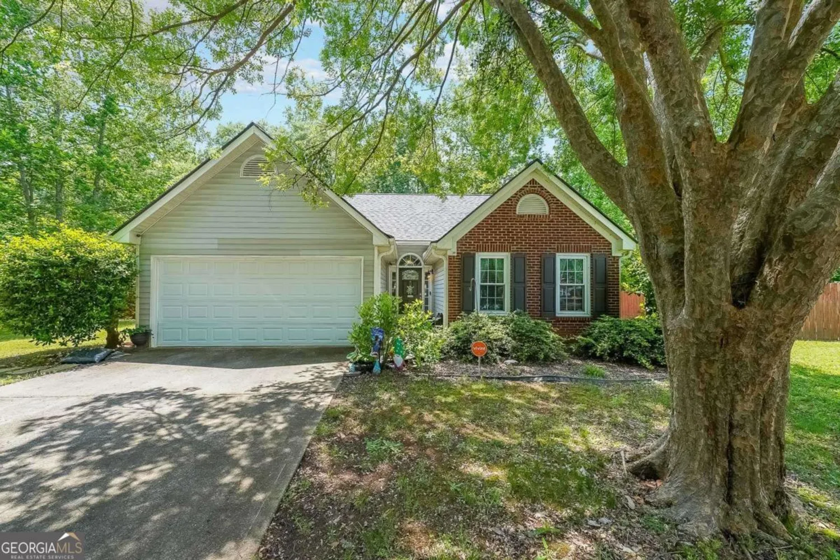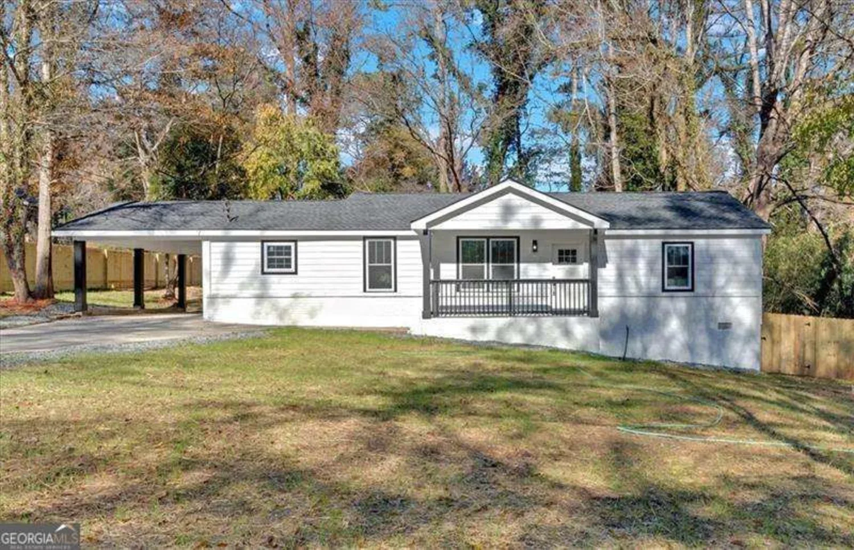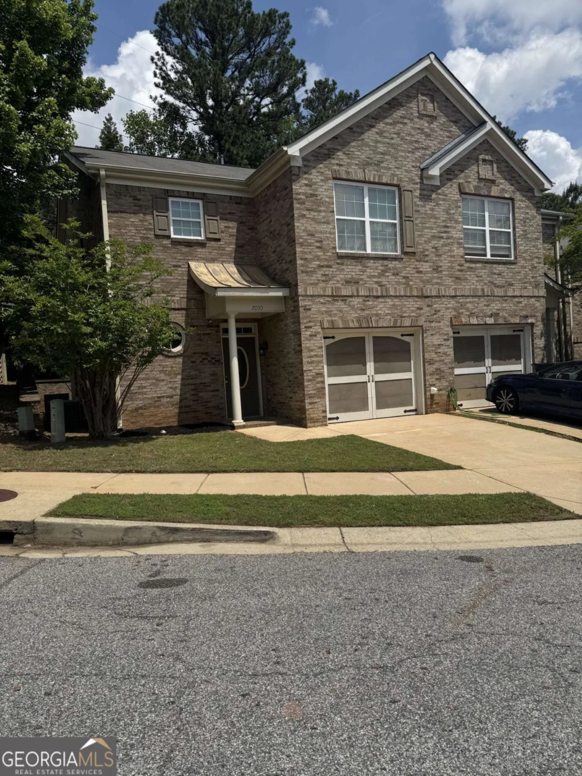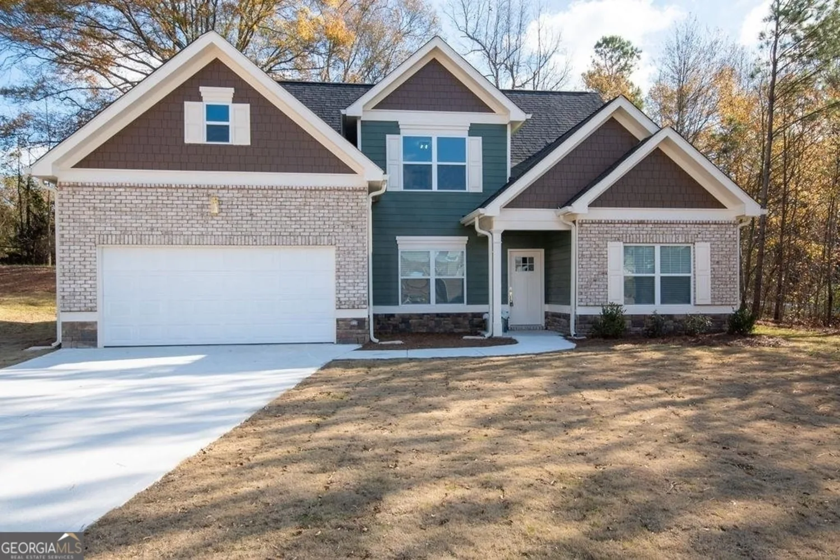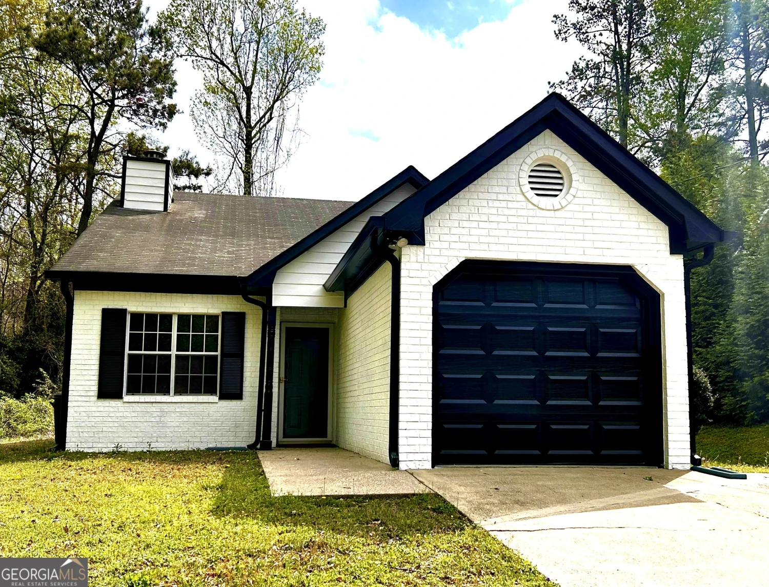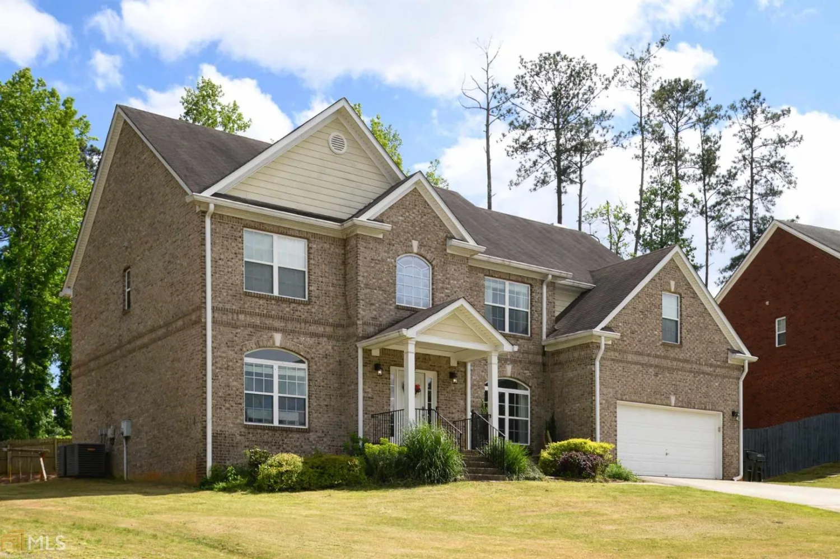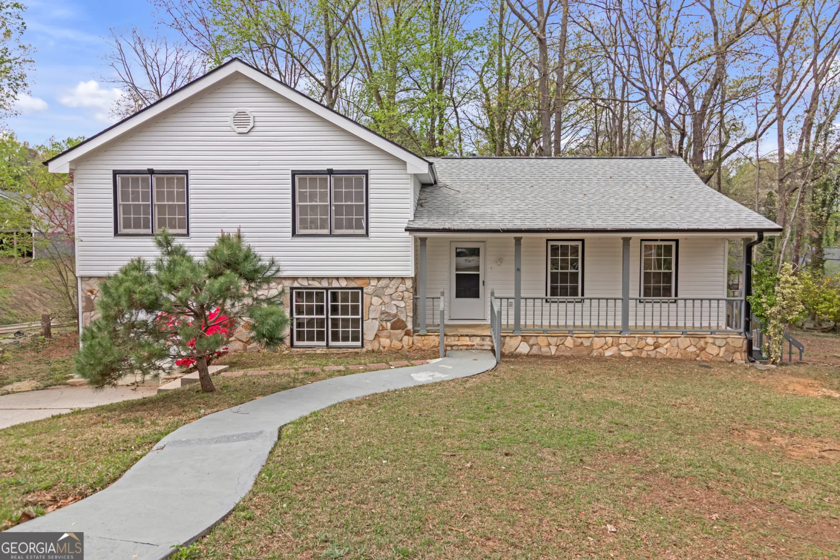2140 ravencliff driveAustell, GA 30168
2140 ravencliff driveAustell, GA 30168
Description
Stunning Upgraded New Construction Townhome in Smith Douglas Homes' Ridgecrest Community - Move-In Ready! Looking for a new home that has it ALL? Welcome to the Ellison Plan at the Ridgecrest community - where luxury and convenience meet! This nearly new townhome (less than 2 years old built by Smith Douglas) boasts premium upgrades throughout, including fresh paint, modern lighting, and elegant rot iron spindles on the stairs. Located just under 2 miles from downtown Austell, this prime location offers quick access to major highways, schools, and all the best of the area. Key Features: Upgraded Kitchen with 42"" Upper Cabinets, Quartz Countertops, Stainless Steel Appliances, and a stylish backsplash. Plus, convenient access to the rear yard and patio for outdoor relaxation. Spacious Fireside Great Room - A perfect space for family gatherings, entertaining and everyday living! Luxury Vinyl Plank Flooring throughout the main floor - both beautiful and durable! Owner's Suite with Tray Ceiling, oversized closet, a spa-like Garden Tub, separate Shower, and private water closet. Three Additional Bedrooms, plus a Loft Area, Full Hall Bath, and Ensuite Bath in the primary. Convenient Upstairs Laundry Room. With 9-foot ceilings on both floors, this home feels open, airy, and bright. Plus, enjoy all the perks of a brand-new home, without the wait or cost of upgrades. The quality of the builder shows in every detail of this gorgeous townhome! Don't miss your chance to own this beautifully upgraded home in an unbeatable location. Motivated seller! Contact us today to schedule a showing and make it yours!
Property Details for 2140 Ravencliff Drive
- Subdivision ComplexRidgecrest
- Architectural StyleOther
- Num Of Parking Spaces2
- Parking FeaturesAttached, Garage, Garage Door Opener
- Property AttachedYes
- Waterfront FeaturesNo Dock Or Boathouse
LISTING UPDATED:
- StatusActive
- MLS #10514700
- Days on Site7
- Taxes$1,065 / year
- HOA Fees$1,200 / month
- MLS TypeResidential
- Year Built2023
- Lot Size0.03 Acres
- CountryCobb
LISTING UPDATED:
- StatusActive
- MLS #10514700
- Days on Site7
- Taxes$1,065 / year
- HOA Fees$1,200 / month
- MLS TypeResidential
- Year Built2023
- Lot Size0.03 Acres
- CountryCobb
Building Information for 2140 Ravencliff Drive
- StoriesTwo
- Year Built2023
- Lot Size0.0300 Acres
Payment Calculator
Term
Interest
Home Price
Down Payment
The Payment Calculator is for illustrative purposes only. Read More
Property Information for 2140 Ravencliff Drive
Summary
Location and General Information
- Community Features: Sidewalks, Walk To Schools
- Directions: From I-20, take exit 44, turn left on Six Flags Dr then right on Austell Dr. After 2 miles, turn left onto Ravencliff Dr. Property is on the left
- Coordinates: 33.816265,-84.616254
School Information
- Elementary School: Austell
- Middle School: Garrett
- High School: South Cobb
Taxes and HOA Information
- Parcel Number: 19130400710
- Tax Year: 2024
- Association Fee Includes: Maintenance Grounds, Pest Control
- Tax Lot: 15
Virtual Tour
Parking
- Open Parking: No
Interior and Exterior Features
Interior Features
- Cooling: Ceiling Fan(s), Central Air, Electric
- Heating: Central, Electric
- Appliances: Dishwasher, Disposal, Electric Water Heater, Microwave, Refrigerator
- Basement: None
- Fireplace Features: Living Room
- Flooring: Carpet, Tile
- Interior Features: High Ceilings, Tray Ceiling(s)
- Levels/Stories: Two
- Window Features: Double Pane Windows
- Kitchen Features: Breakfast Area, Kitchen Island, Pantry
- Foundation: Slab
- Total Half Baths: 1
- Bathrooms Total Integer: 3
- Bathrooms Total Decimal: 2
Exterior Features
- Construction Materials: Brick, Other
- Patio And Porch Features: Patio
- Roof Type: Composition
- Security Features: Carbon Monoxide Detector(s)
- Laundry Features: Upper Level
- Pool Private: No
Property
Utilities
- Sewer: Public Sewer
- Utilities: Cable Available, Electricity Available, Phone Available, Sewer Available, Underground Utilities, Water Available
- Water Source: Public
Property and Assessments
- Home Warranty: Yes
- Property Condition: Resale
Green Features
Lot Information
- Above Grade Finished Area: 1933
- Common Walls: 2+ Common Walls, No One Above, No One Below
- Lot Features: Level
- Waterfront Footage: No Dock Or Boathouse
Multi Family
- Number of Units To Be Built: Square Feet
Rental
Rent Information
- Land Lease: Yes
Public Records for 2140 Ravencliff Drive
Tax Record
- 2024$1,065.00 ($88.75 / month)
Home Facts
- Beds3
- Baths2
- Total Finished SqFt1,933 SqFt
- Above Grade Finished1,933 SqFt
- StoriesTwo
- Lot Size0.0300 Acres
- StyleTownhouse
- Year Built2023
- APN19130400710
- CountyCobb
- Fireplaces1


