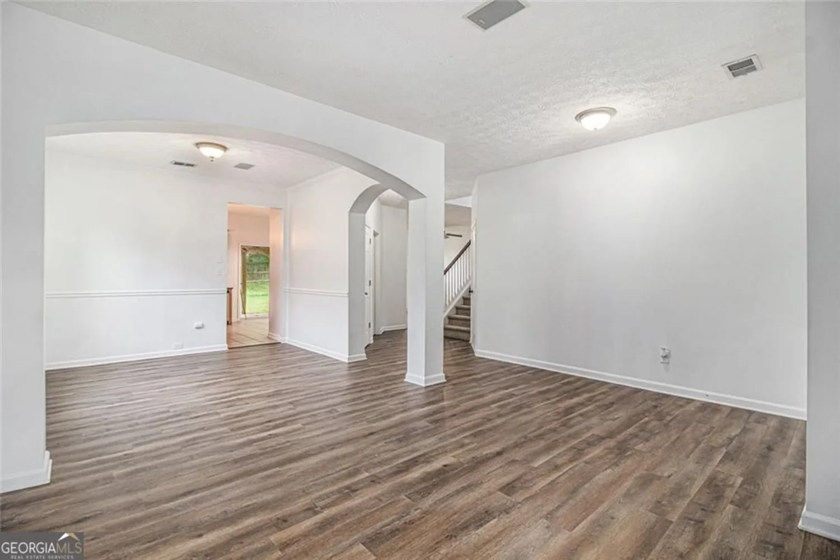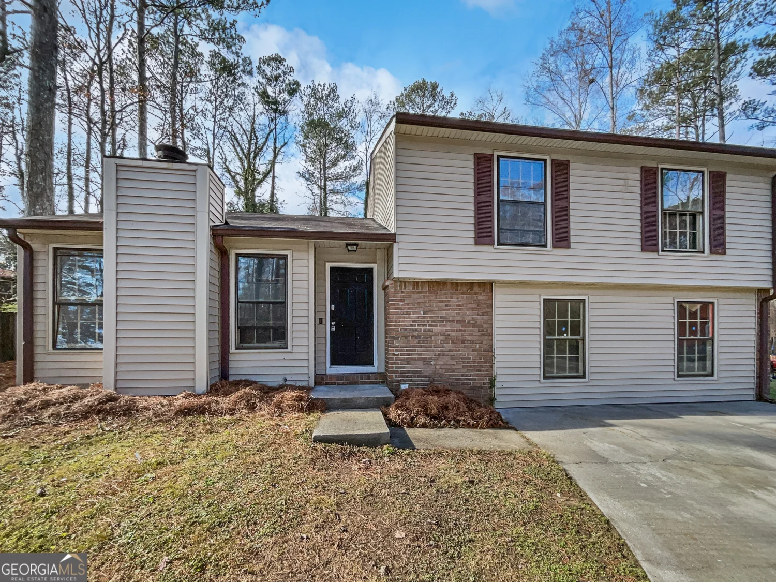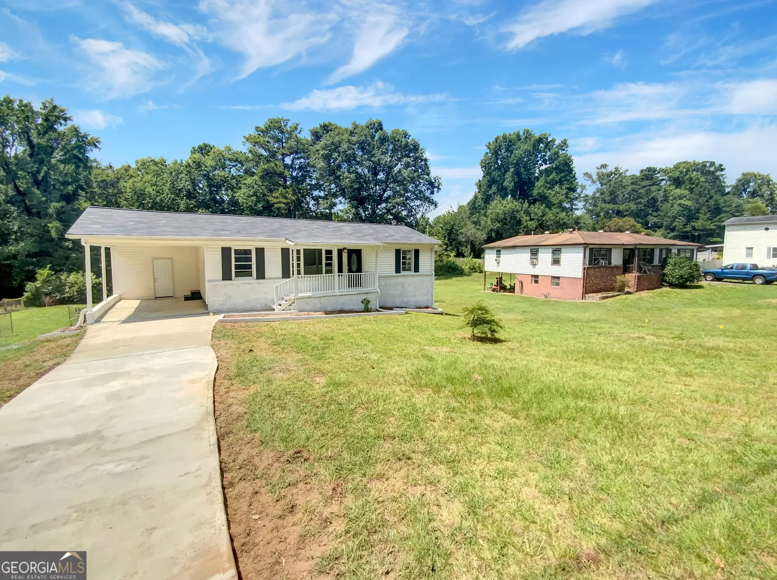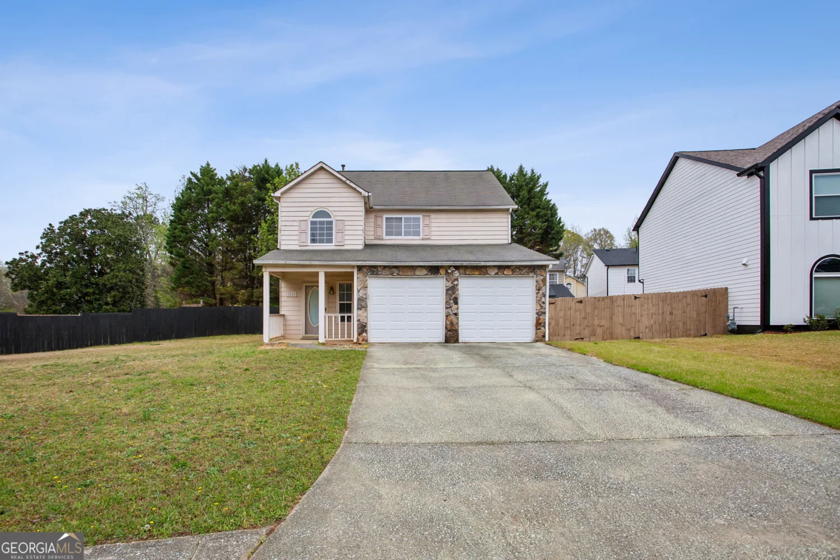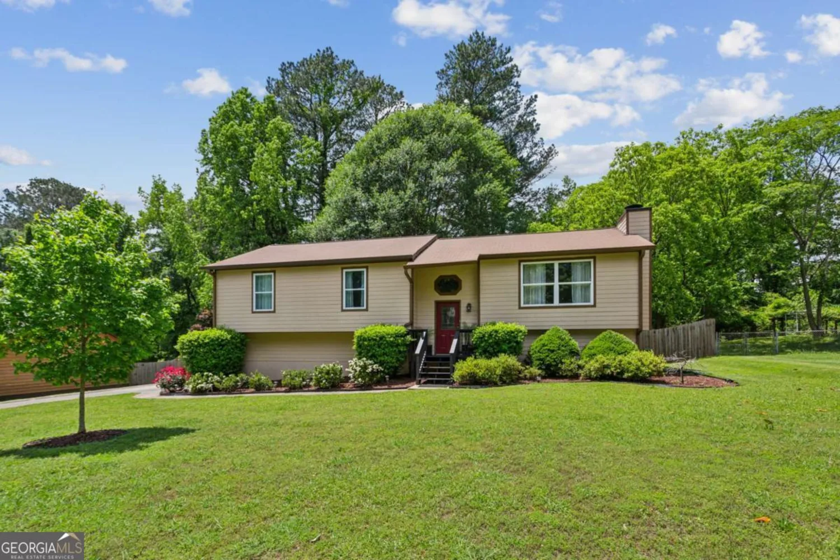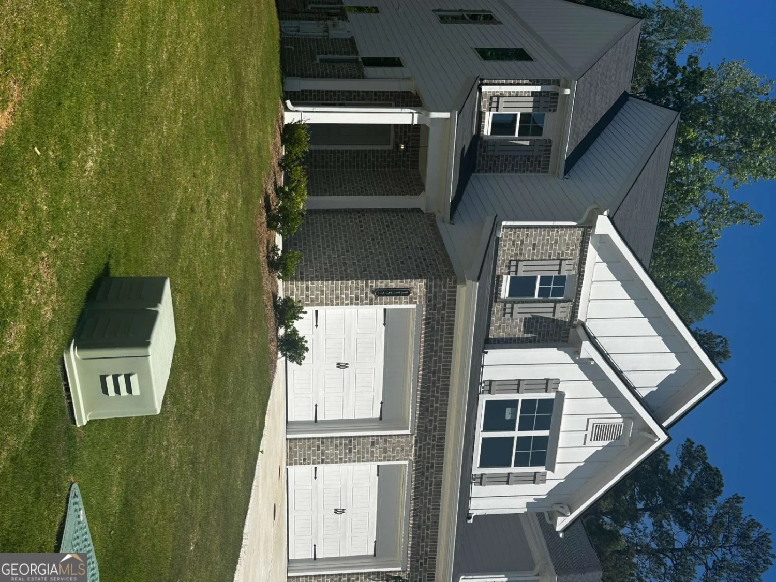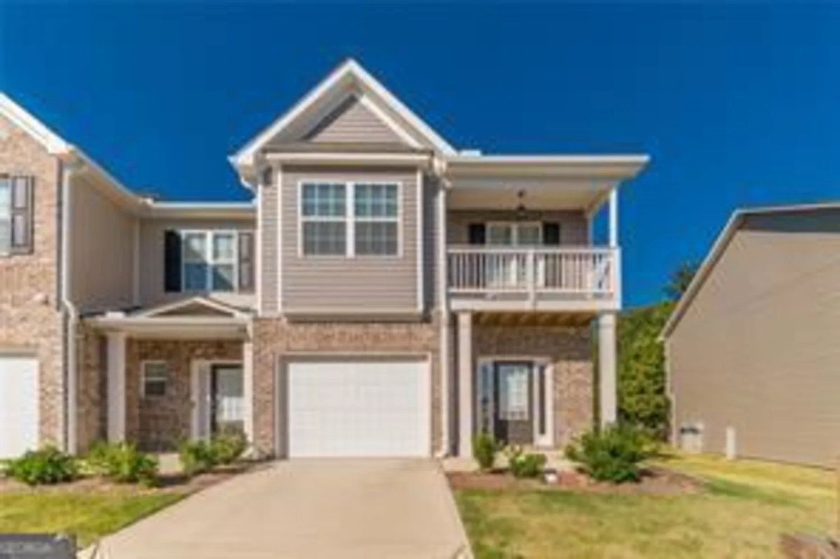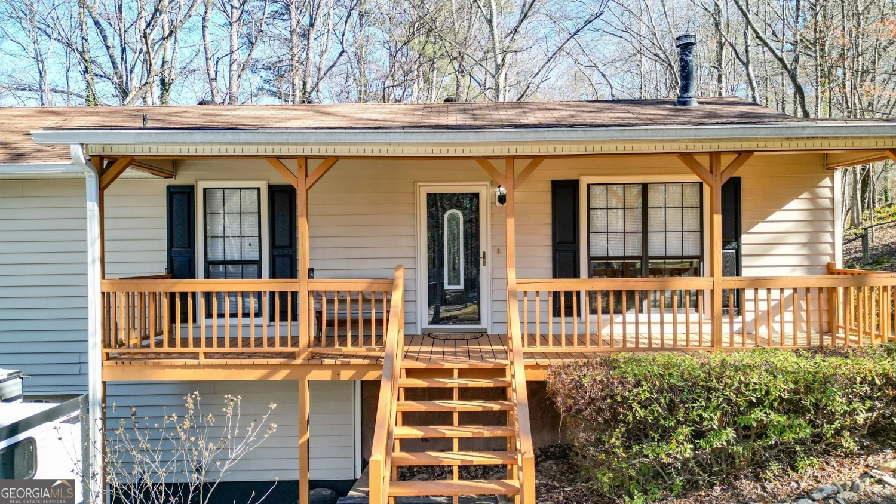1083 stoney creek laneAustell, GA 30168
1083 stoney creek laneAustell, GA 30168
Description
**Stunning Fully Renovated Split-Level Home w/ Finished Lower Level in Mount Pisgah Estates - NO HOA!!!** Welcome to this **gorgeous, completely renovated bi-level home** in Mount Pisgah Estates!!! Situated on a**massive corner lot** this home offers **incredible curb appeal with it's expansive front yard and a spacious backyard**-perfect for outdoor enjoyment. Step inside to a **dramatic foyer** with vaulted ceilings and a striking architectural curve wall that sets the tone for this modern masterpiece. The **open-concept kitchen** features **brand-new countertops, plenty of cabinetry with black & stainless steel appliances** all designed for both style and function. A custom pass-through opening that seamlessly connects the kitchen to the family room, enhancing the home's airy and inviting feel with a cozy fireplace. The **primary suite** is a true retreat, boasting a **luxurious, custom-designed garden tub** in the spa-like master bath. Additional updates include **new flooring throughout, fresh paint and fully updated bathrooms**. Perfect for entertaining, this home also features a **huge screened-in back deck** right off the **separate dining area**, offering a serene space to relax or host gatherings. Need extra space? No problem, ** the lower level boasts a massive bonus room with a convenient half bath-ideal for guests, a home office, or a media room**. Plus, a **walk-out access to the backyard through an oversized 2-car garage**. **Community is located directly across from Cobb County Wallace Park and Recreation** and **No HOA means no restrictions-giving you the freedom to truly make this home your own!** List of improvements made to this property: New roof, freshly painted, new flooring, new countertops and cabinets in kitchen and fully renovated bathrooms. This home blends contemporary design with comfort that offers a peace of mind and a move-in-ready experience. Don't miss out-schedule your showing today!!!
Property Details for 1083 STONEY CREEK Lane
- Subdivision ComplexMount Pisgah Estates
- Architectural StyleTraditional
- Num Of Parking Spaces2
- Parking FeaturesSide/Rear Entrance, Basement, Garage, Off Street
- Property AttachedNo
LISTING UPDATED:
- StatusClosed
- MLS #10481293
- Days on Site9
- Taxes$775 / year
- MLS TypeResidential
- Year Built1988
- Lot Size0.37 Acres
- CountryCobb
LISTING UPDATED:
- StatusClosed
- MLS #10481293
- Days on Site9
- Taxes$775 / year
- MLS TypeResidential
- Year Built1988
- Lot Size0.37 Acres
- CountryCobb
Building Information for 1083 STONEY CREEK Lane
- StoriesMulti/Split
- Year Built1988
- Lot Size0.3730 Acres
Payment Calculator
Term
Interest
Home Price
Down Payment
The Payment Calculator is for illustrative purposes only. Read More
Property Information for 1083 STONEY CREEK Lane
Summary
Location and General Information
- Community Features: Park, Sidewalks, Street Lights
- Directions: I-85S to I-20W to exit 46B for Six Flags Dr to merge onto Riverside Pkwy to right onto Factory Shoals Rd to left onto South Gordon Rd to right onto Pisgah Rd to left onto Mt Pisgah Ln to left onto Stoney Creek Ct and right on Stoney Creek Ln
- Coordinates: 33.800916,-84.587725
School Information
- Elementary School: Bryant
- Middle School: Lindley
- High School: Pebblebrook
Taxes and HOA Information
- Parcel Number: 18019400720
- Tax Year: 2024
- Association Fee Includes: None
- Tax Lot: 0.373
Virtual Tour
Parking
- Open Parking: No
Interior and Exterior Features
Interior Features
- Cooling: Ceiling Fan(s), Electric, Window Unit(s), Central Air
- Heating: Central, Forced Air, Hot Water
- Appliances: Dishwasher, Microwave, Oven/Range (Combo), Stainless Steel Appliance(s), Gas Water Heater
- Basement: Bath Finished, Daylight, Exterior Entry, Finished, Full
- Fireplace Features: Family Room
- Flooring: Carpet, Laminate
- Interior Features: Double Vanity, Split Foyer, Separate Shower, Vaulted Ceiling(s), Bookcases, Master On Main Level
- Levels/Stories: Multi/Split
- Window Features: Double Pane Windows, Storm Window(s)
- Kitchen Features: Breakfast Area, Breakfast Room, Solid Surface Counters
- Main Bedrooms: 3
- Total Half Baths: 1
- Bathrooms Total Integer: 3
- Main Full Baths: 2
- Bathrooms Total Decimal: 2
Exterior Features
- Construction Materials: Vinyl Siding, Stone
- Patio And Porch Features: Deck, Porch, Screened
- Roof Type: Composition
- Laundry Features: In Hall
- Pool Private: No
- Other Structures: Garage(s)
Property
Utilities
- Sewer: Public Sewer
- Utilities: Cable Available, Electricity Available, Natural Gas Available, Phone Available, Sewer Connected
- Water Source: Public
Property and Assessments
- Home Warranty: Yes
- Property Condition: Updated/Remodeled
Green Features
Lot Information
- Above Grade Finished Area: 1496
- Lot Features: Corner Lot, Level
Multi Family
- Number of Units To Be Built: Square Feet
Rental
Rent Information
- Land Lease: Yes
- Occupant Types: Vacant
Public Records for 1083 STONEY CREEK Lane
Tax Record
- 2024$775.00 ($64.58 / month)
Home Facts
- Beds3
- Baths2
- Total Finished SqFt2,196 SqFt
- Above Grade Finished1,496 SqFt
- Below Grade Finished700 SqFt
- StoriesMulti/Split
- Lot Size0.3730 Acres
- StyleSingle Family Residence
- Year Built1988
- APN18019400720
- CountyCobb
- Fireplaces1


