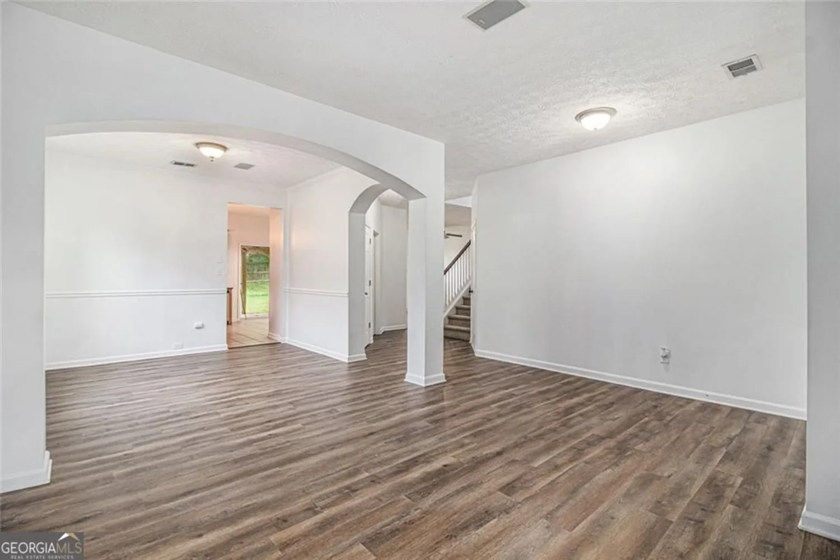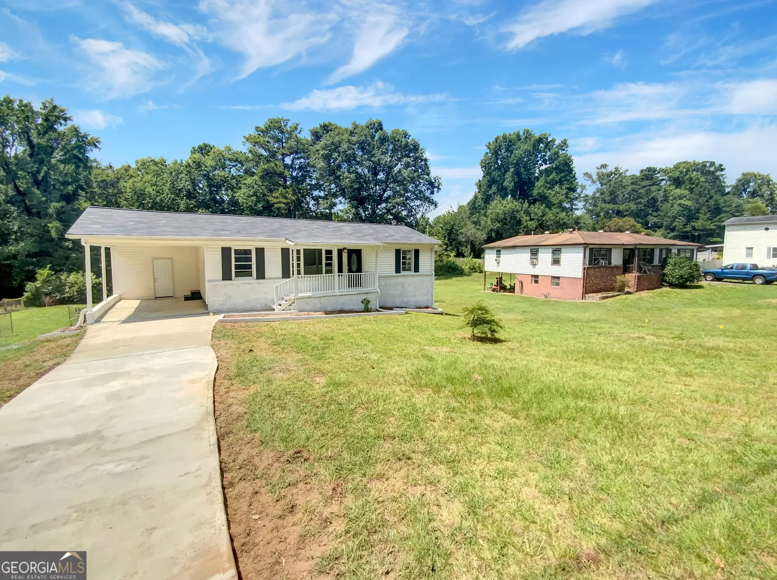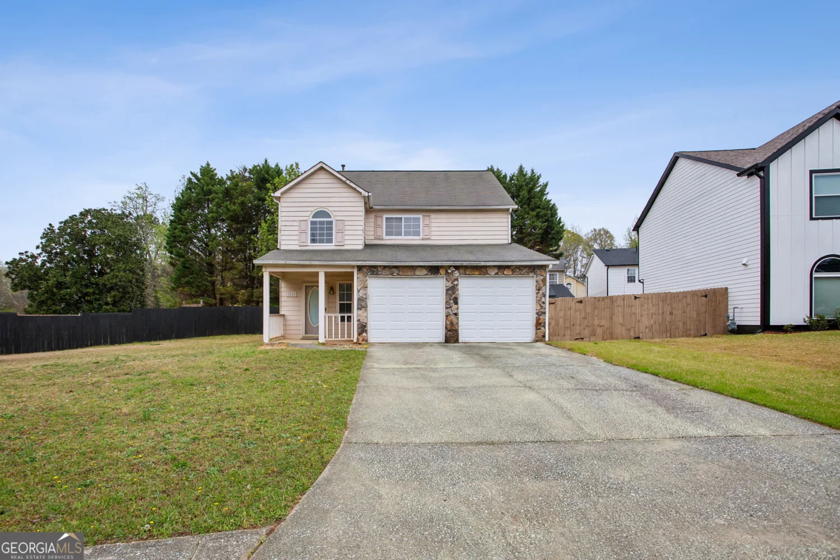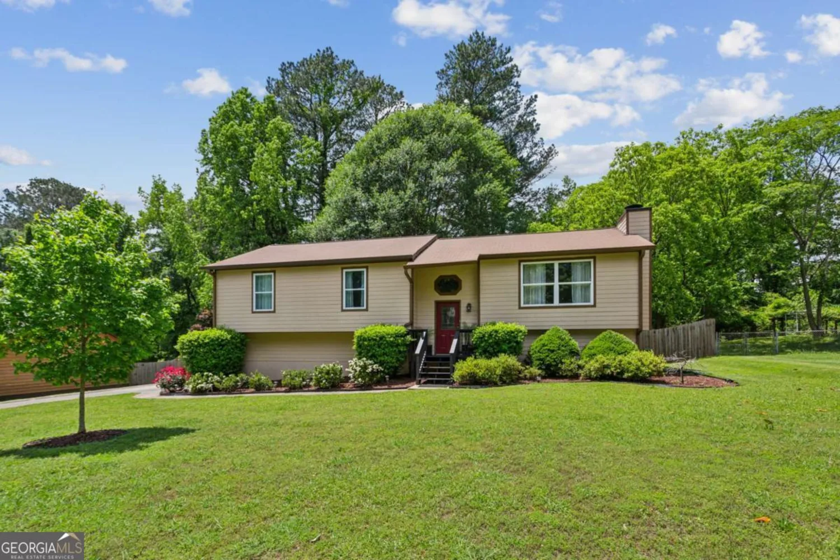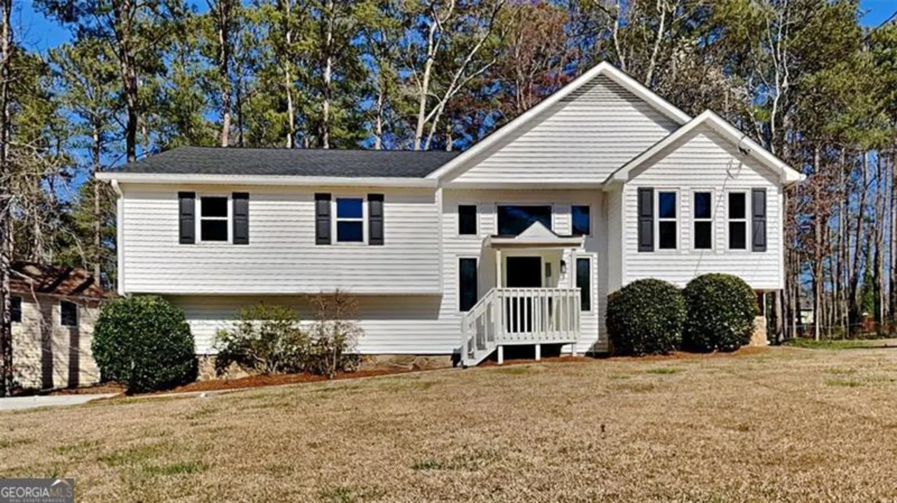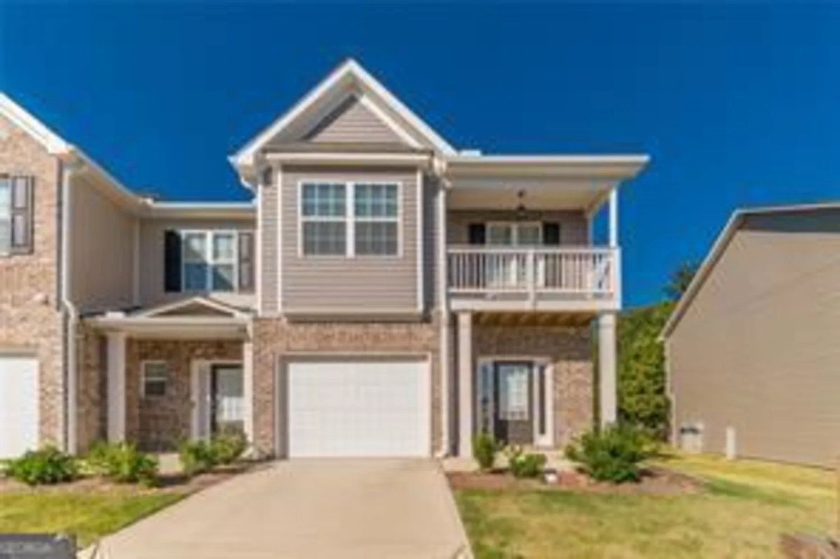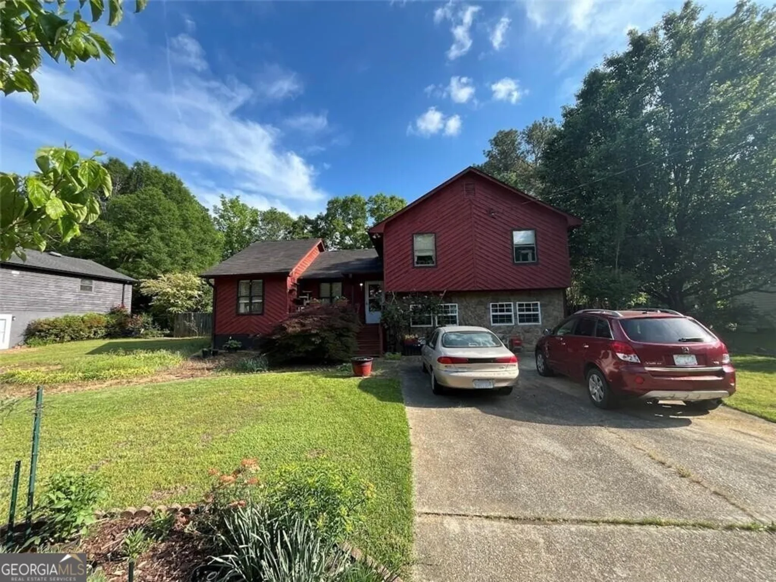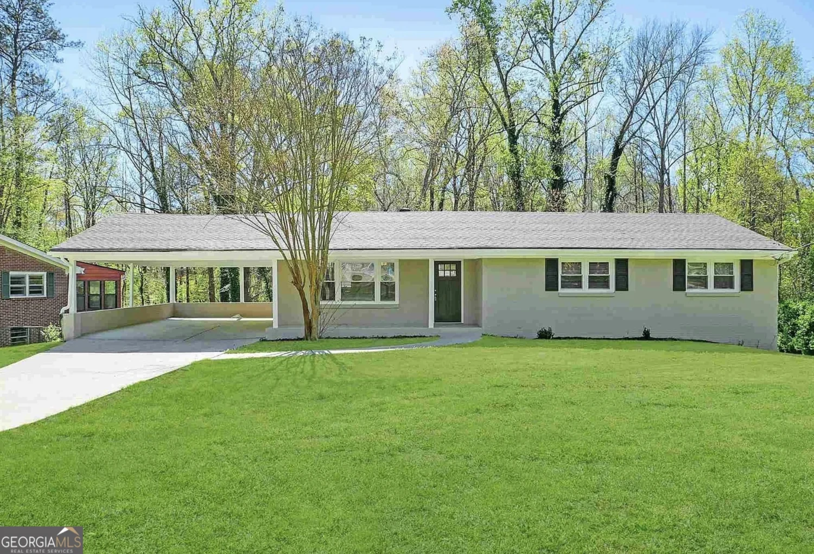6841 cherry log placeAustell, GA 30168
6841 cherry log placeAustell, GA 30168
Description
Welcome to this beautifully maintained property, a true gem in the neighborhood. The home boasts a neutral color paint scheme, providing a calming and inviting atmosphere. The living room is enhanced by a cozy fireplace, perfect for relaxing evenings. The kitchen is equipped with all stainless steel appliances. The primary bathroom is designed for comfort and convenience with double sinks. Step outside onto the deck to enjoy a cup of coffee or host a BBQ, with a fenced-in backyard providing privacy and security. This property is a must-see for anyone seeking a comfortable and stylish living environment.
Property Details for 6841 Cherry Log Place
- Subdivision ComplexCAMERONS CROSSING
- Architectural StyleOther
- Num Of Parking Spaces2
- Parking FeaturesGarage
- Property AttachedNo
LISTING UPDATED:
- StatusPending
- MLS #10429833
- Days on Site88
- Taxes$2,778.51 / year
- MLS TypeResidential
- Year Built1976
- Lot Size0.20 Acres
- CountryCobb
LISTING UPDATED:
- StatusPending
- MLS #10429833
- Days on Site88
- Taxes$2,778.51 / year
- MLS TypeResidential
- Year Built1976
- Lot Size0.20 Acres
- CountryCobb
Building Information for 6841 Cherry Log Place
- StoriesMulti/Split
- Year Built1976
- Lot Size0.2000 Acres
Payment Calculator
Term
Interest
Home Price
Down Payment
The Payment Calculator is for illustrative purposes only. Read More
Property Information for 6841 Cherry Log Place
Summary
Location and General Information
- Community Features: None
- Directions: Head east on Oak Ridge Rd Turn left onto Ivy Pointe Row Turn left onto Ivy Log Dr SW Turn left onto Pecan Log Pl Turn right onto Cherry Log Pl
- Coordinates: 33.789019,-84.601787
School Information
- Elementary School: Bryant
- Middle School: Lindley
- High School: Pebblebrook
Taxes and HOA Information
- Parcel Number: 18041900370
- Tax Year: 2023
- Association Fee Includes: None
- Tax Lot: 18
Virtual Tour
Parking
- Open Parking: No
Interior and Exterior Features
Interior Features
- Cooling: Ceiling Fan(s)
- Heating: Central
- Appliances: Dishwasher
- Basement: Partial
- Flooring: Laminate
- Interior Features: Other
- Levels/Stories: Multi/Split
- Foundation: Slab
- Bathrooms Total Integer: 2
- Bathrooms Total Decimal: 2
Exterior Features
- Construction Materials: Aluminum Siding, Vinyl Siding
- Fencing: Wood
- Roof Type: Composition
- Laundry Features: Other
- Pool Private: No
Property
Utilities
- Sewer: Public Sewer
- Utilities: Water Available, Electricity Available, Sewer Available
- Water Source: Public
Property and Assessments
- Home Warranty: Yes
- Property Condition: Resale
Green Features
Lot Information
- Above Grade Finished Area: 1360
- Lot Features: Cul-De-Sac
Multi Family
- Number of Units To Be Built: Square Feet
Rental
Rent Information
- Land Lease: Yes
- Occupant Types: Vacant
Public Records for 6841 Cherry Log Place
Tax Record
- 2023$2,778.51 ($231.54 / month)
Home Facts
- Beds3
- Baths2
- Total Finished SqFt2,060 SqFt
- Above Grade Finished1,360 SqFt
- Below Grade Finished700 SqFt
- StoriesMulti/Split
- Lot Size0.2000 Acres
- StyleSingle Family Residence
- Year Built1976
- APN18041900370
- CountyCobb
- Fireplaces1


