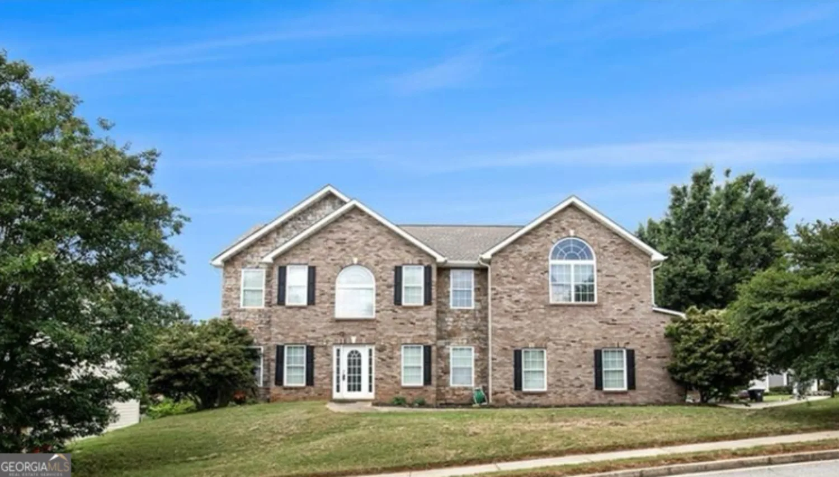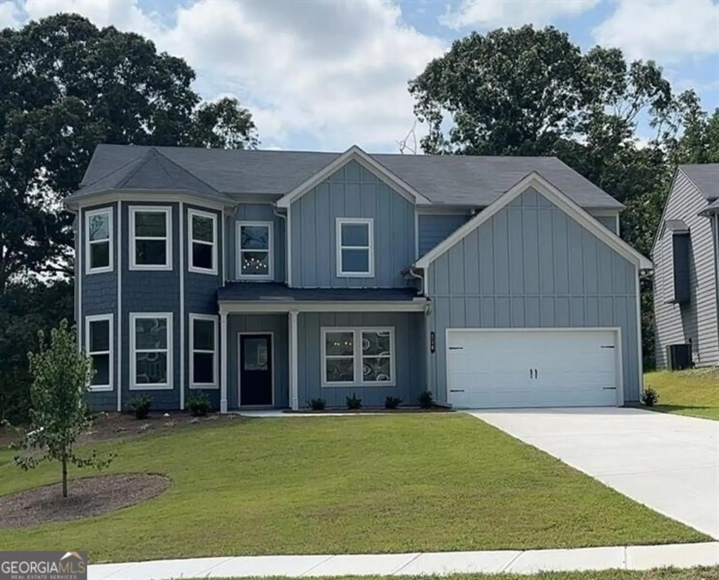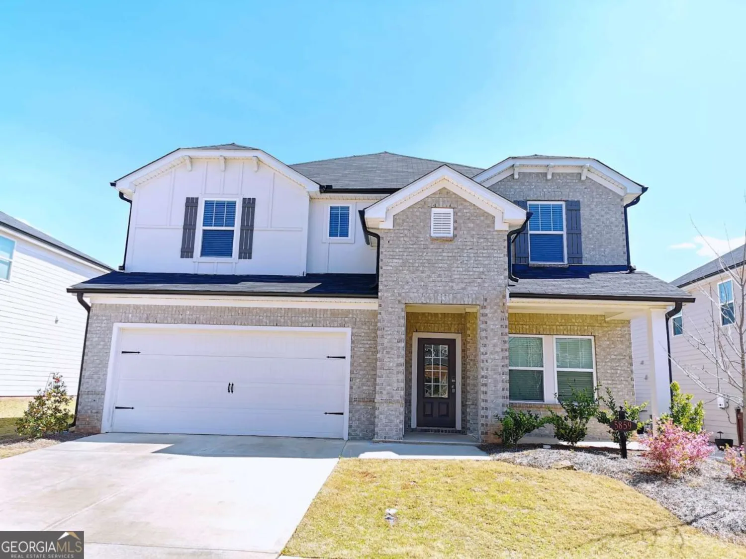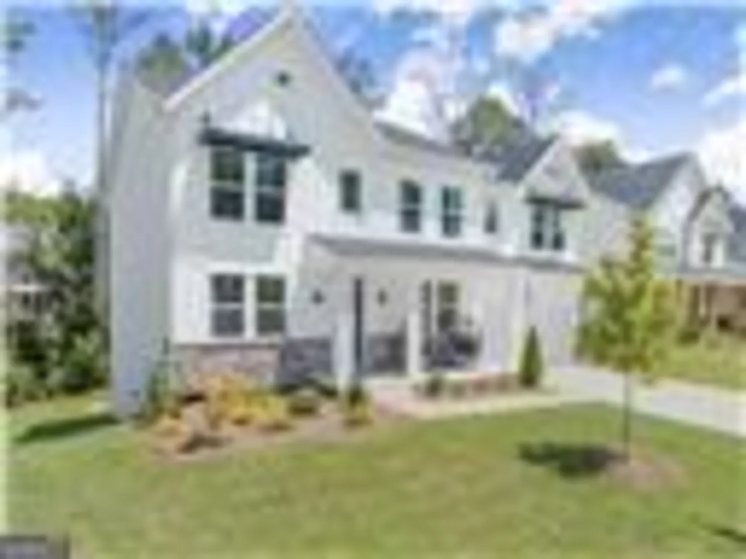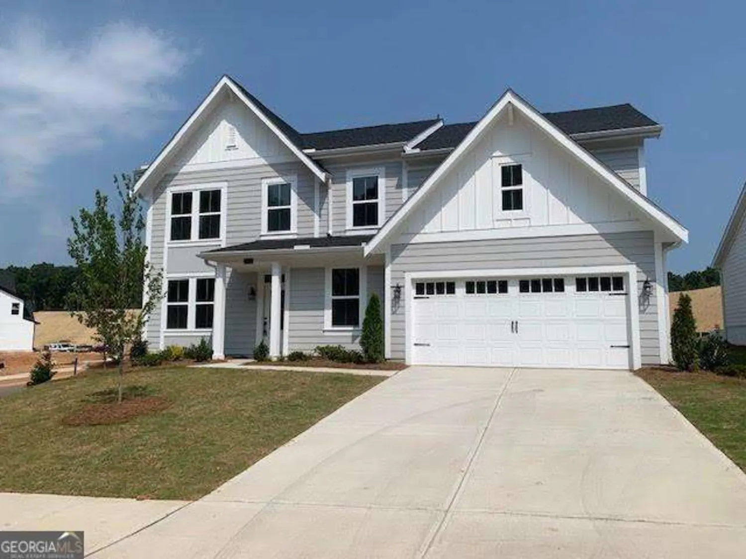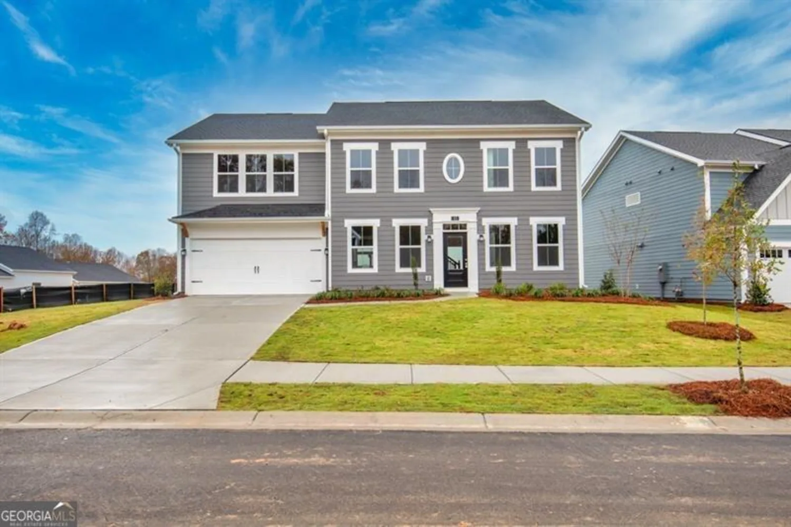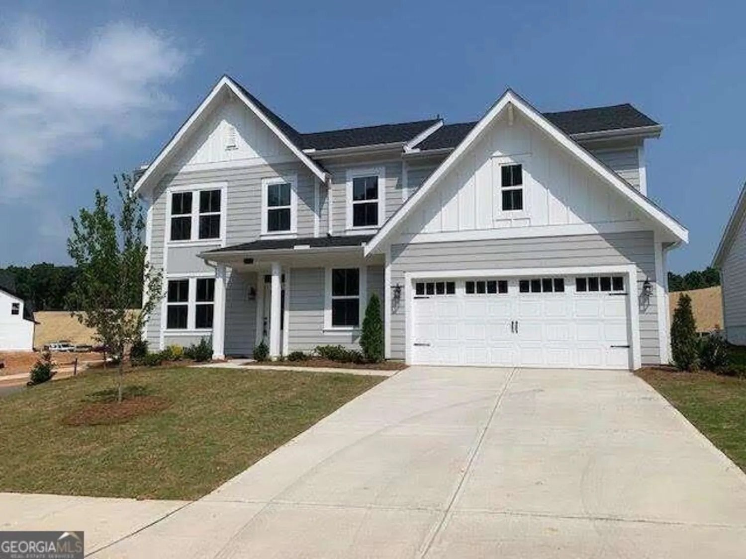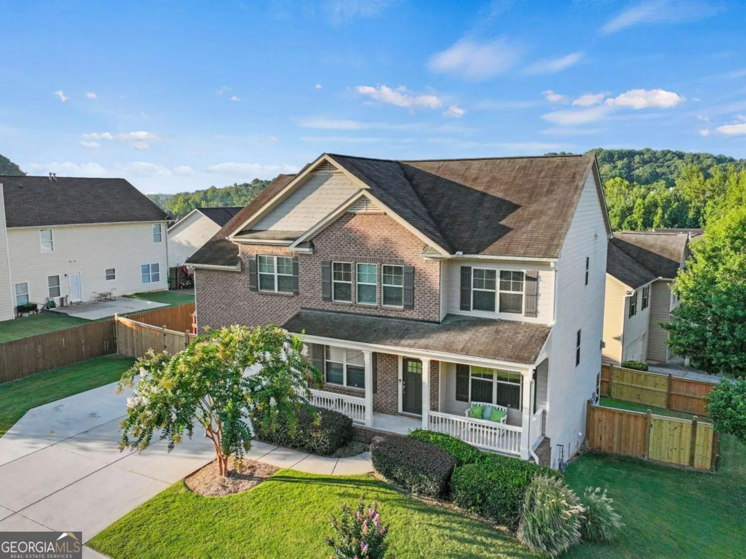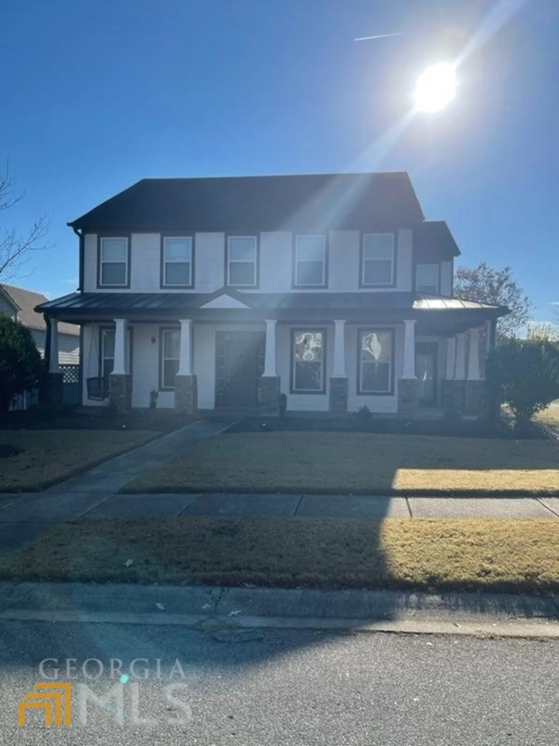2495 shumard oak driveBraselton, GA 30517
2495 shumard oak driveBraselton, GA 30517
Description
Cul-de-sac. Views of Woodlands #2 hole from screened porch. Wrap-around front porch. Many upgrades including NEW stainless steel appliances, central vacuum, and heated bathroom floors in the master. Zoned HVAC systems. Terrace level has large family room w/ stone fp, office, wet bar, and full bathroom plus unfinished space for storage. Vinyl cornices and porch ceilings for reduced maintenance. Irrigation is connected to separate landscape meter for lower water bills. Three car garage plus golf cart garage. (Please NOTE: Property is NOT available to show through ShowingTime)
Property Details for 2495 Shumard Oak Drive
- Subdivision ComplexChateau Elan
- Architectural StyleTraditional
- ExteriorSprinkler System
- Num Of Parking Spaces3
- Parking FeaturesAttached, Garage, Garage Door Opener, Kitchen Level, Parking Pad
- Property AttachedNo
LISTING UPDATED:
- StatusWithdrawn
- MLS #10269144
- Days on Site17
- MLS TypeResidential Lease
- Year Built2001
- Lot Size0.67 Acres
- CountryGwinnett
LISTING UPDATED:
- StatusWithdrawn
- MLS #10269144
- Days on Site17
- MLS TypeResidential Lease
- Year Built2001
- Lot Size0.67 Acres
- CountryGwinnett
Building Information for 2495 Shumard Oak Drive
- StoriesTwo
- Year Built2001
- Lot Size0.6700 Acres
Payment Calculator
Term
Interest
Home Price
Down Payment
The Payment Calculator is for illustrative purposes only. Read More
Property Information for 2495 Shumard Oak Drive
Summary
Location and General Information
- Community Features: Clubhouse, Fitness Center, Gated, Golf, Guest Lodging, Playground, Pool, Sidewalks, Street Lights, Swim Team, Tennis Court(s), Tennis Team
- Directions: GPS Friendly. I85 to exit 126. North on hwy 211. Left at Thompson Mill. Left at Autumn Maple. Second right hand turn onto Shumard Oak. House on left
- Coordinates: 34.109124,-83.835253
School Information
- Elementary School: Duncan Creek
- Middle School: Frank N Osborne
- High School: Mill Creek
Taxes and HOA Information
- Parcel Number: R3005 059
- Association Fee Includes: Security
Virtual Tour
Parking
- Open Parking: Yes
Interior and Exterior Features
Interior Features
- Cooling: Dual, Electric, Zoned
- Heating: Forced Air, Natural Gas
- Appliances: Cooktop, Dishwasher, Disposal, Ice Maker, Microwave, Oven
- Basement: Bath Finished, Daylight, Exterior Entry, Finished, Full, Interior Entry
- Fireplace Features: Basement, Family Room
- Flooring: Hardwood, Tile
- Interior Features: Bookcases, High Ceilings, Split Foyer, Tray Ceiling(s), Entrance Foyer, Walk-In Closet(s)
- Levels/Stories: Two
- Kitchen Features: Breakfast Area, Kitchen Island, Pantry, Solid Surface Counters
- Total Half Baths: 1
- Bathrooms Total Integer: 5
- Bathrooms Total Decimal: 4
Exterior Features
- Construction Materials: Concrete
- Patio And Porch Features: Deck, Patio, Screened
- Roof Type: Composition
- Laundry Features: In Kitchen
- Pool Private: No
Property
Utilities
- Sewer: Septic Tank
- Utilities: Cable Available, Sewer Connected
- Water Source: Public
Property and Assessments
- Home Warranty: No
- Property Condition: Resale
Green Features
Lot Information
- Above Grade Finished Area: 3672
- Lot Features: Cul-De-Sac, Level
Multi Family
- Number of Units To Be Built: Square Feet
Rental
Rent Information
- Land Lease: No
- Occupant Types: Vacant
Public Records for 2495 Shumard Oak Drive
Home Facts
- Beds4
- Baths4
- Total Finished SqFt3,672 SqFt
- Above Grade Finished3,672 SqFt
- StoriesTwo
- Lot Size0.6700 Acres
- StyleSingle Family Residence
- Year Built2001
- APNR3005 059
- CountyGwinnett


