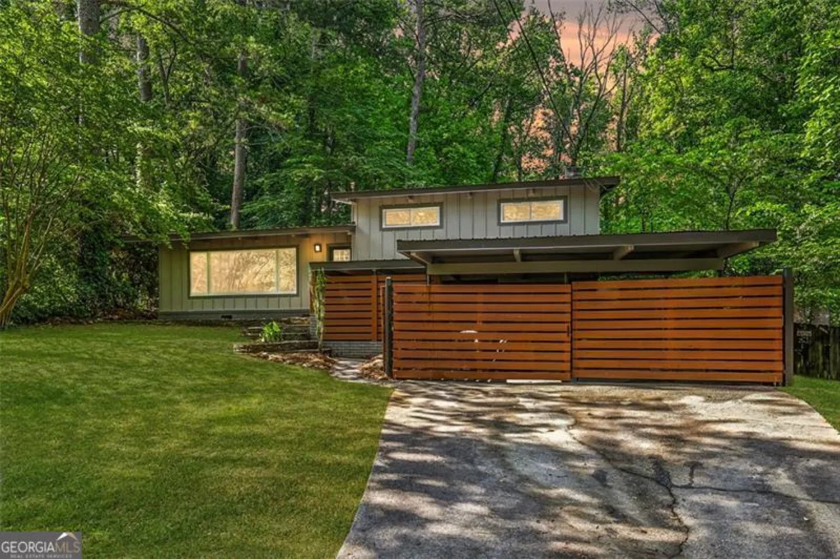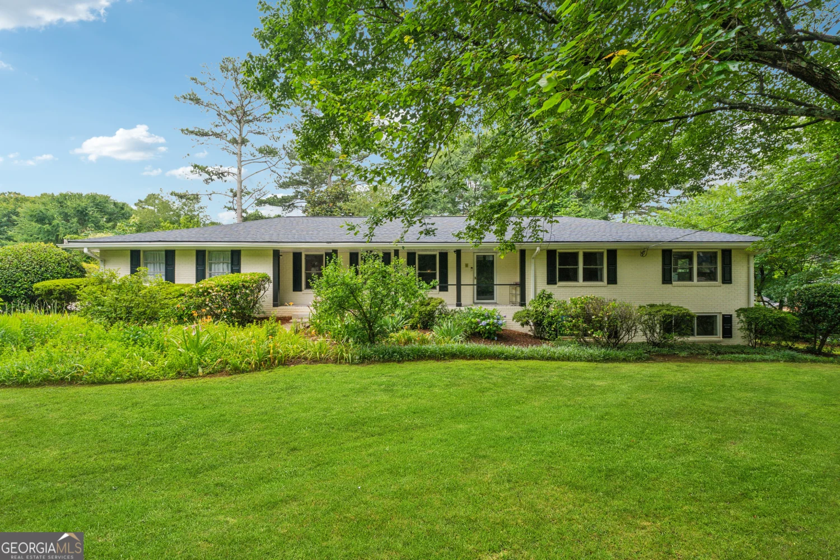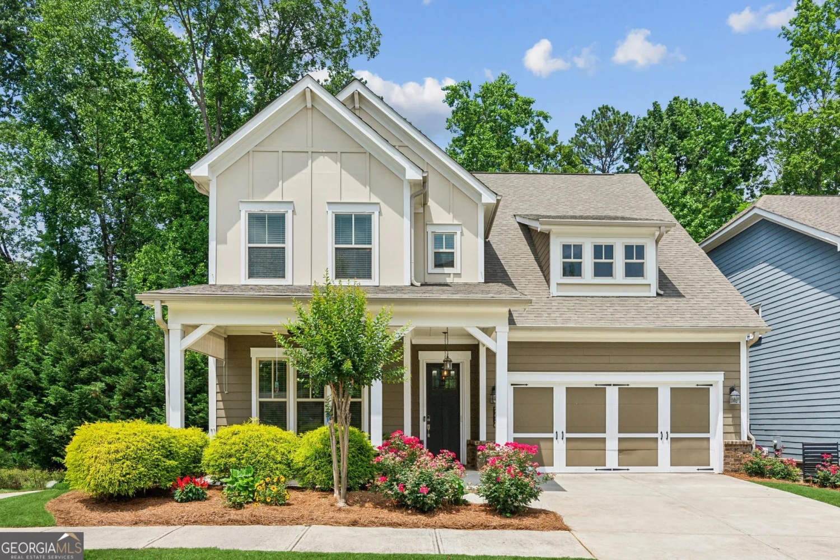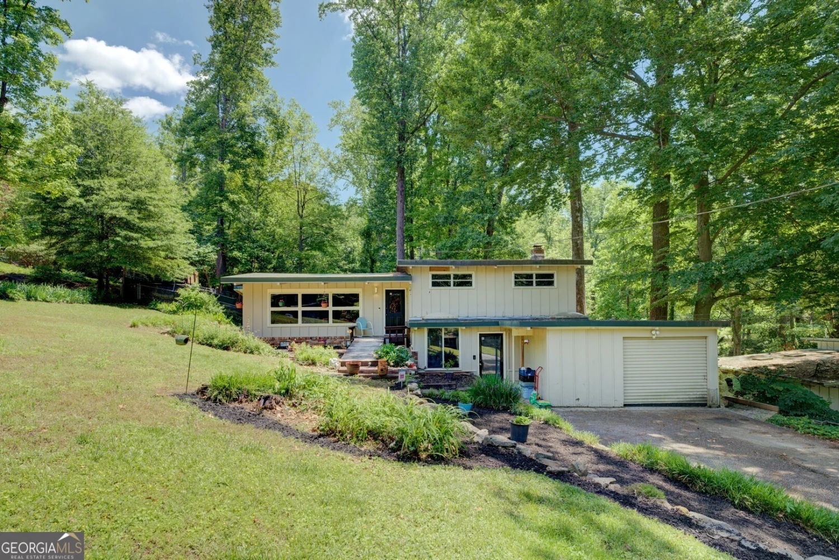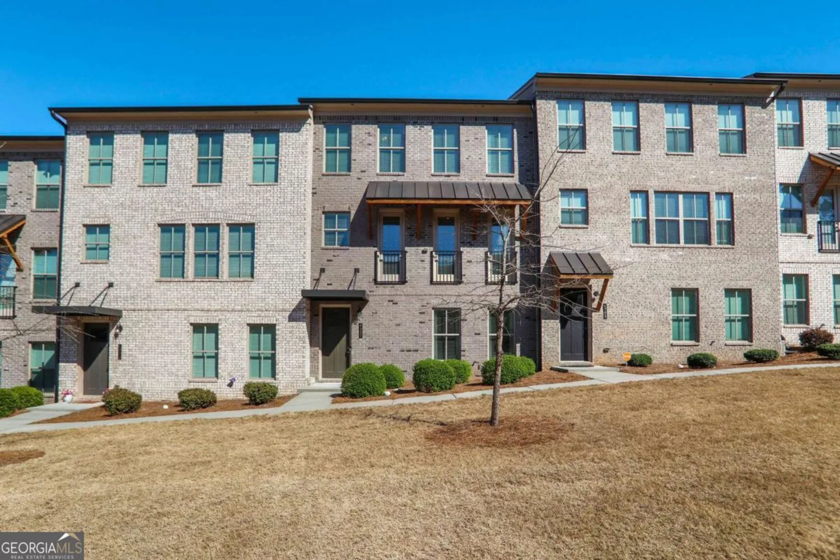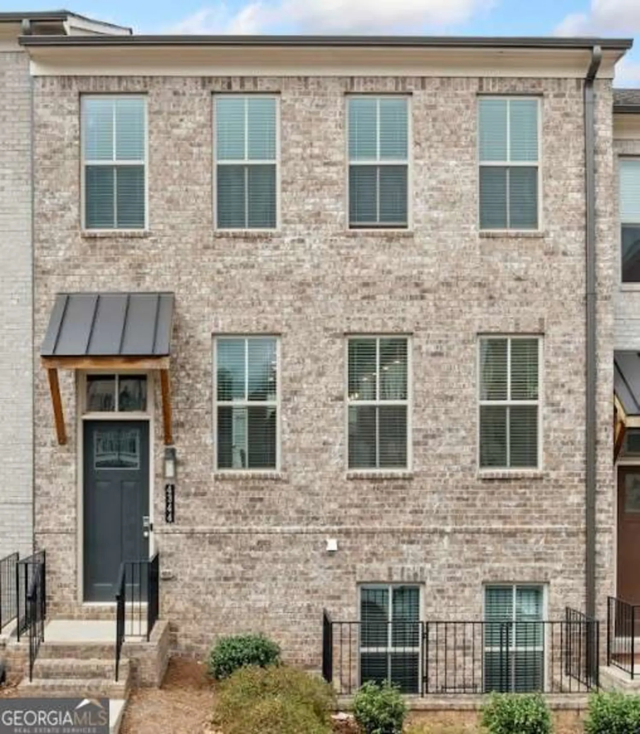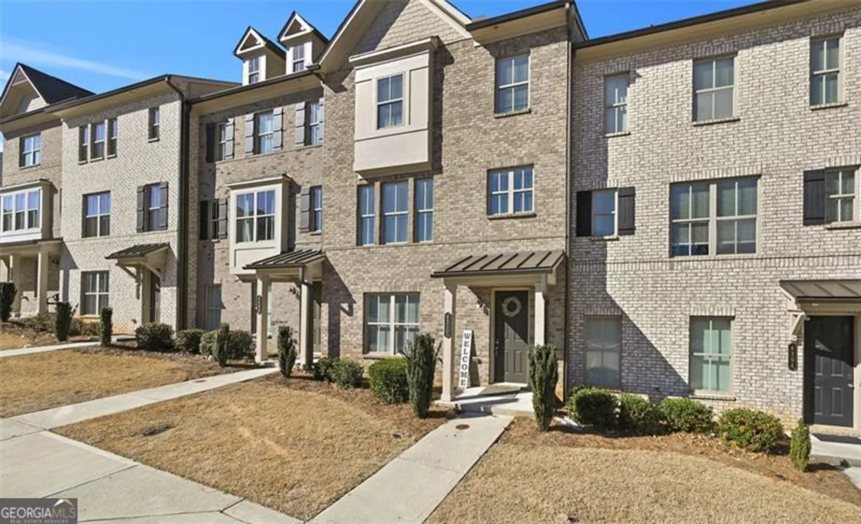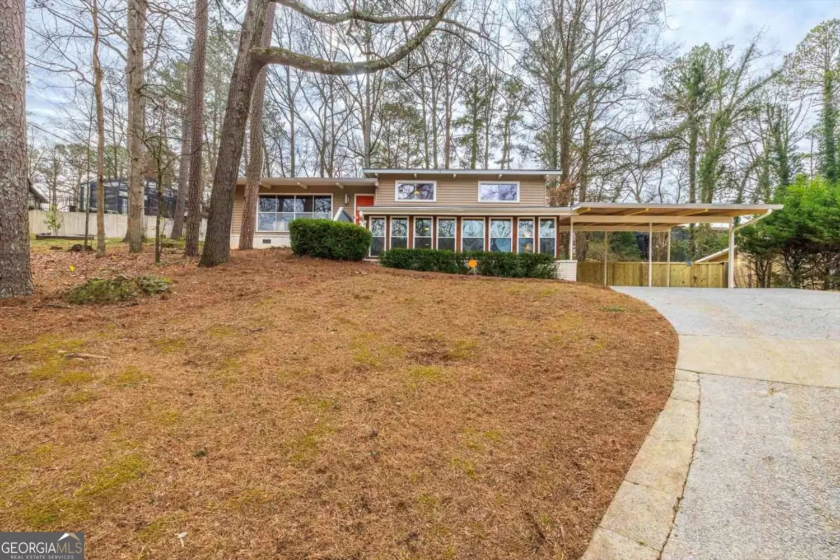2745 northbrook driveDoraville, GA 30340
2745 northbrook driveDoraville, GA 30340
Description
Stately 4-sides low-maintenance brick home in the Evansdale School footprint. Easy access to Lakeside HS, Emory, CDC, CHOA without Interstate Hwy travel.Exquisitely landscaped corner lot with side entrance garage.Mature oak trees in the front yard set the vibe for this spacious home with flexible floor plan options.Bedroom and full bath on Main Floor. Potential in-law suite on terrace level.Refinished hardwood floors throughout most of main floor.MAIN LEVEL Entrance Foyer, Formal Living and Dining rooms separated by a cased opening. Great flow for entertaining.Designer chandelier in the dining room. Updated KITCHEN features stone countertops, stainless steel finish appliances, white cabinets, hardwood floors, and breakfast bar. Ceramic glass surface cooktop, oven/microwave, Bosch dishwasher. Large double bay sinks with pull-out faucet/sprayer. Built-in desk. Open to large breakfast room (with bay window) and views of family room (passage to dining room on opposite side). Expansive FAMILY ROOM features a brick fireplace with gas logs and floor-to-ceiling exposed brick. Built-in bookcases/cabinets to display your collections. 9' plus ceilings. BACK HALL from family room to 2-car garage also has an exterior door to the screen porch and separate Laundry Room.Laundry room has built-in cabinets, a stone countertop with an oversized laundry sink, and lots of room for drying racks. Your heart will flutter when you behold the opportunities to spread out in this space.SCREEN PORCH has room for a seating area and a dining table setup.Lots of space to entertain friends and enjoy the backyard three seasons of the year.Screen door to adjacent stone patio with architectural brick landscaping feature. Private backyard is fenced and features an Instagram-worthy Gazebo. MAIN FLOOR BEDROOM and FULL BATH add a lot of flexibility to this floor plan. Hall Bath features a tub/shower combination and ceramic tile floor. UPSTAIRS BEDROOM LEVEL features a MAIN BEDROOM SUITE with a generously sized sitting room and closets. Renovated Main Suite BATHROOM has a dressing area with vanity cabinet (kneehole makeup desk, sink, storage for all your makeup and haircare supplies), soaking tub and two additional large closets. Wet area of the owner's suite bath is separated by a door from the dressing area and features a separate walk-in shower, ceramic tile floor and a second vanity cabinet and sink. 2 additional spacious Auxiliary Bedrooms are located on the upper level. A Hall Bathroom features a tub-shower combination, ceramic tile floor and a dressing area with vanity cabinet and sink separated from the wet area by a door. TERRACE LEVEL features a spacious Rec Room / Playroom / Media Room. Great place to dispatch noisy family members or just get away from the crowd. Or bring the crowd downstairs to watch the big game on TV or stream Netflix movies. Could also serve as a spacious home office. Opens to a built-in bar in one corner that has a ceramic tile floor - handy when someone spills their glass of red wine when the home team scores. Exterior door to second patio. A potential Additional Bedroom on this level could also be your distraction-free home office. There is no window so not included in the official bedroom count. Full bath on terrace level has a walk-in shower. Energy efficient double pane window replacements, New upstairs HVAC system being installed. The replacement cost of this home would likely far exceed the list price - a great value in today's market. Evansdale Elem is literally just around the corner and an easy walk. Commuters will love being able to access I-85 inside the perimeter and the easy access to Buckhead, Midtown, downtown employment centers. Shopping and restaurants at nearby Embry Hills and Northlake Mall district. Main Street Tucker is just around the corner and gives a great hometown vibe to local restaurants and shopping
Property Details for 2745 Northbrook Drive
- Subdivision ComplexHelmer Heights
- Architectural StyleBrick 4 Side, Traditional
- ExteriorOther
- Parking FeaturesAttached, Garage Door Opener, Garage, Kitchen Level, Parking Pad
- Property AttachedYes
LISTING UPDATED:
- StatusClosed
- MLS #10276898
- Days on Site40
- Taxes$5,321 / year
- MLS TypeResidential
- Year Built1981
- Lot Size0.50 Acres
- CountryDeKalb
LISTING UPDATED:
- StatusClosed
- MLS #10276898
- Days on Site40
- Taxes$5,321 / year
- MLS TypeResidential
- Year Built1981
- Lot Size0.50 Acres
- CountryDeKalb
Building Information for 2745 Northbrook Drive
- StoriesTwo
- Year Built1981
- Lot Size0.5000 Acres
Payment Calculator
Term
Interest
Home Price
Down Payment
The Payment Calculator is for illustrative purposes only. Read More
Property Information for 2745 Northbrook Drive
Summary
Location and General Information
- Community Features: Park, Playground, Street Lights, Near Public Transport, Walk To Schools, Near Shopping
- Directions: From downtown Atlanta. I-85 north to Chamblee Tucker Rd Exit. Right on Chamblee Tucker Rd. Right on Mercer Blvd. Right on Henderson Mill Rd. Left on Evans Road. Continue past Evansdale Elem School to Right on Northbrook Drive. House on corner of Northbrook Drive and Evans Dale Drive.
- Coordinates: 33.871387,-84.23852
School Information
- Elementary School: Evansdale
- Middle School: Henderson
- High School: Lakeside
Taxes and HOA Information
- Parcel Number: 18 263 16 144
- Tax Year: 2023
- Association Fee Includes: None
- Tax Lot: 15
Virtual Tour
Parking
- Open Parking: Yes
Interior and Exterior Features
Interior Features
- Cooling: Electric, Ceiling Fan(s), Central Air
- Heating: Natural Gas, Central
- Appliances: Gas Water Heater, Dishwasher, Disposal, Microwave
- Basement: Bath Finished, Daylight, Interior Entry, Exterior Entry, Finished
- Fireplace Features: Family Room, Masonry, Gas Log
- Flooring: Hardwood, Tile, Carpet
- Interior Features: Bookcases, Soaking Tub, Separate Shower, Walk-In Closet(s), Wet Bar
- Levels/Stories: Two
- Window Features: Double Pane Windows, Bay Window(s), Window Treatments
- Kitchen Features: Breakfast Bar, Breakfast Room, Kitchen Island, Solid Surface Counters
- Foundation: Block
- Main Bedrooms: 1
- Bathrooms Total Integer: 4
- Main Full Baths: 1
- Bathrooms Total Decimal: 4
Exterior Features
- Construction Materials: Brick
- Fencing: Back Yard, Chain Link
- Patio And Porch Features: Patio, Screened
- Roof Type: Composition
- Security Features: Smoke Detector(s)
- Laundry Features: Other
- Pool Private: No
- Other Structures: Gazebo
Property
Utilities
- Sewer: Public Sewer
- Utilities: Cable Available, Electricity Available, High Speed Internet, Natural Gas Available, Phone Available, Sewer Available, Water Available
- Water Source: Public
Property and Assessments
- Home Warranty: Yes
- Property Condition: Resale
Green Features
Lot Information
- Above Grade Finished Area: 2942
- Common Walls: No Common Walls
- Lot Features: Corner Lot, Level, Private
Multi Family
- Number of Units To Be Built: Square Feet
Rental
Rent Information
- Land Lease: Yes
Public Records for 2745 Northbrook Drive
Tax Record
- 2023$5,321.00 ($443.42 / month)
Home Facts
- Beds4
- Baths4
- Total Finished SqFt3,942 SqFt
- Above Grade Finished2,942 SqFt
- Below Grade Finished1,000 SqFt
- StoriesTwo
- Lot Size0.5000 Acres
- StyleSingle Family Residence
- Year Built1981
- APN18 263 16 144
- CountyDeKalb
- Fireplaces1


