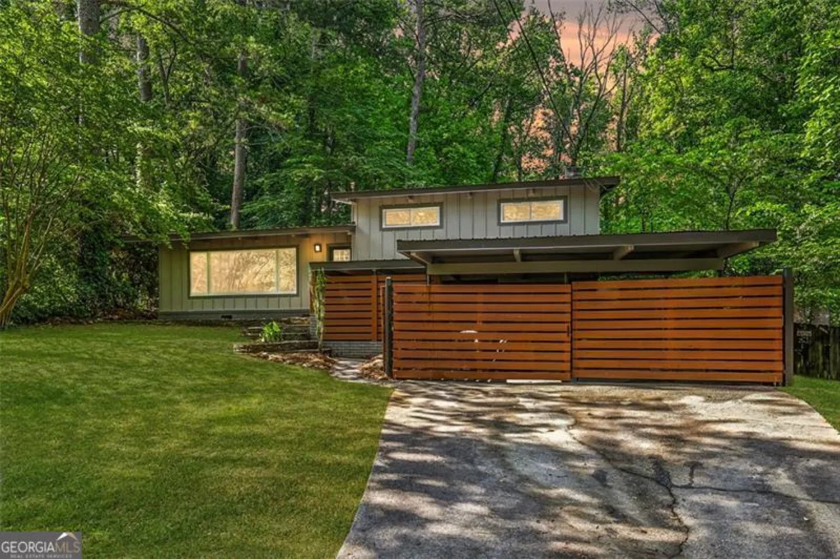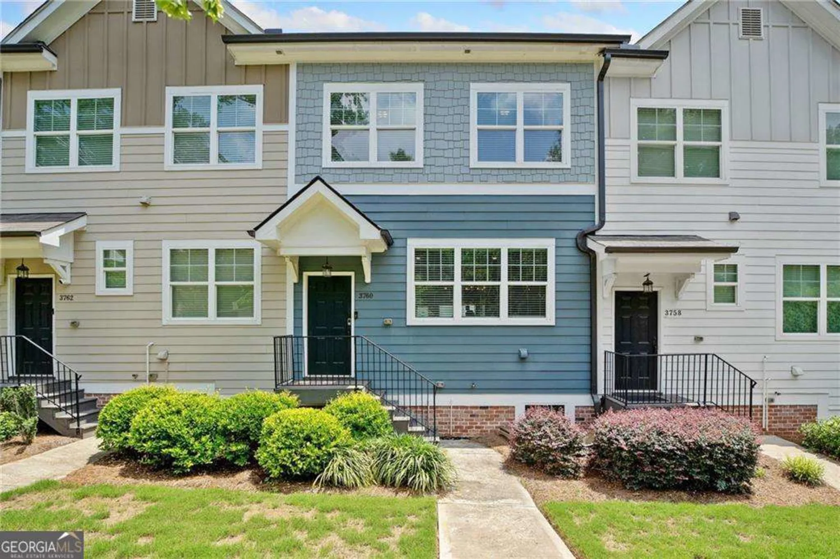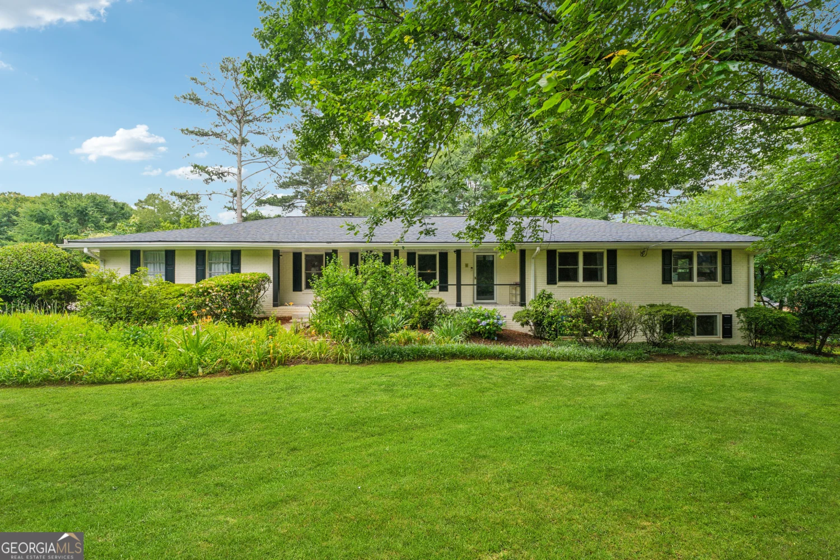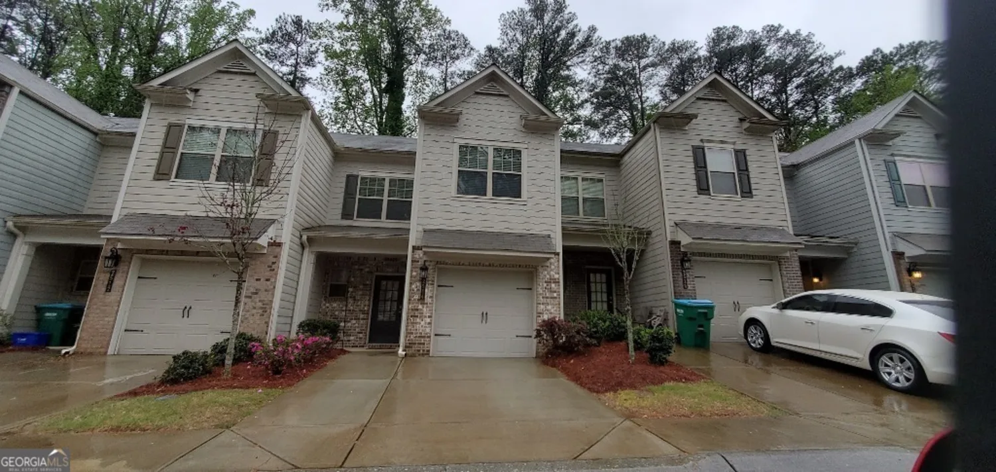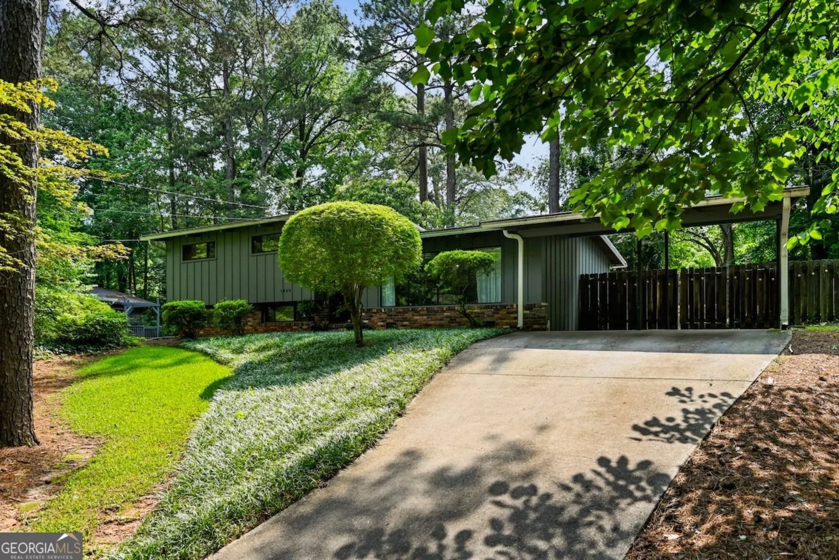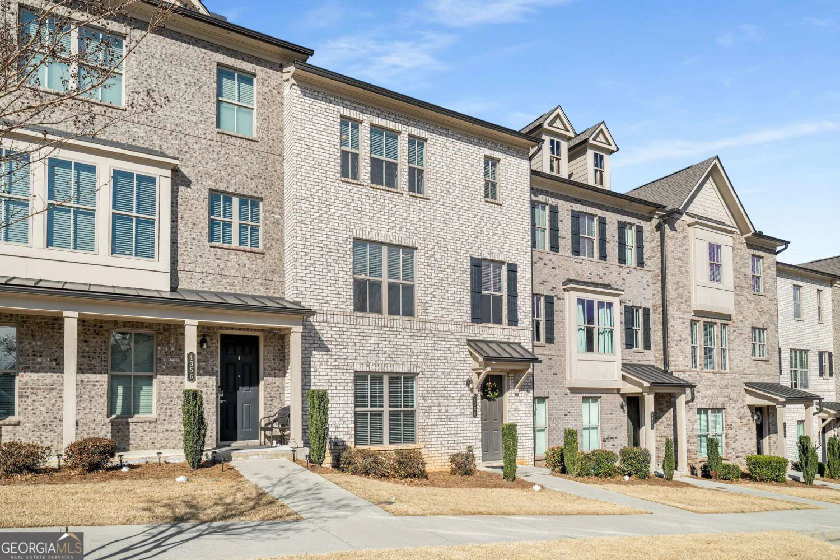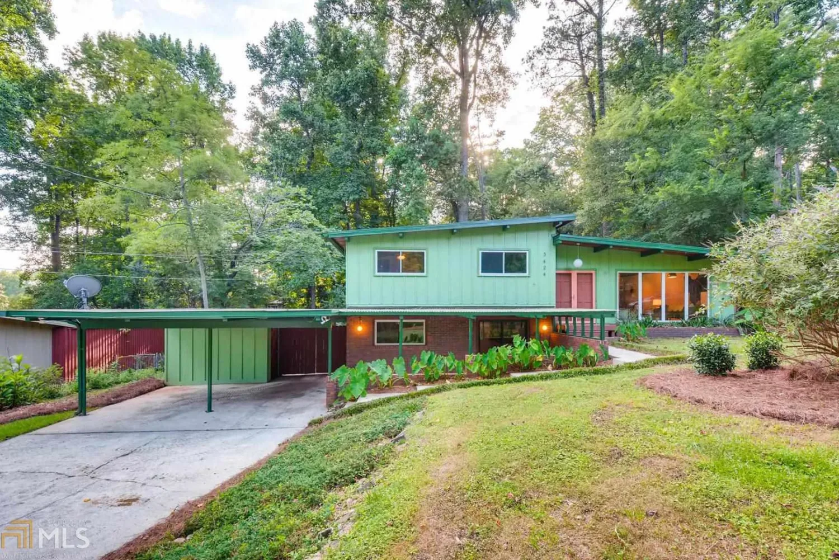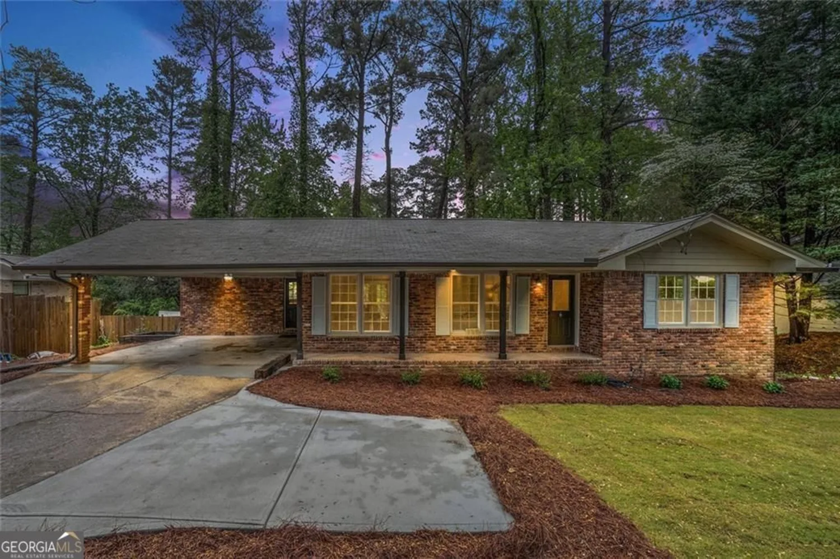3982 carver circleDoraville, GA 30360
3982 carver circleDoraville, GA 30360
Description
Looking for a spacious townhome that is newer, upgraded, has private views, fantastic amenities, & is priced to sell? This is it! Great Doraville location with popular Dunwoody schools. Private lot offers hard to find tree-lined views from the back. Light, bright and spacious this home offers a high-end kitchen featuring beautiful quartz countertops, gas cooktop & vent hood, built-in wall oven & microwave, custom marble & glass tile backsplash, reverse osmosis water filtration & a walk-in pantry. Huge dining room with Juliet balcony. Spacious great room with upgraded tile fireplace surround & dramatic West Elm light fixture. Large deck overlooks the trees & has a gas connection for your grill. Primary suite with walk-in closet & spacious bath with double vanity & large shower. Guest room with a Murphy Bed for flexible use of the room. Extra-large laundry room! Spacious lower level guest suite with en-suite bath & walk-in closet. This room can easily be a rec room, media room, or other flexible space. Tons of upgrades including high-end luxury vinyl flooring, window treatments w/ top down shades, custom mud room off the garage, smart home automation, additional overhead storage in the garage, top of the line security system & more. Beautiful gated community features a resort style pool with private cabanas, a clubhouse, dog park, playground, community greenspace & more.
Property Details for 3982 Carver Circle
- Subdivision ComplexCarver Hills
- Architectural StyleBrick Front, Other
- Num Of Parking Spaces2
- Parking FeaturesAttached, Garage
- Property AttachedYes
- Waterfront FeaturesNo Dock Or Boathouse
LISTING UPDATED:
- StatusClosed
- MLS #10516095
- Days on Site5
- Taxes$6,818 / year
- HOA Fees$1,560 / month
- MLS TypeResidential
- Year Built2021
- Lot Size0.02 Acres
- CountryDeKalb
LISTING UPDATED:
- StatusClosed
- MLS #10516095
- Days on Site5
- Taxes$6,818 / year
- HOA Fees$1,560 / month
- MLS TypeResidential
- Year Built2021
- Lot Size0.02 Acres
- CountryDeKalb
Building Information for 3982 Carver Circle
- StoriesThree Or More
- Year Built2021
- Lot Size0.0200 Acres
Payment Calculator
Term
Interest
Home Price
Down Payment
The Payment Calculator is for illustrative purposes only. Read More
Property Information for 3982 Carver Circle
Summary
Location and General Information
- Community Features: Clubhouse, Gated, Park, Playground, Pool, Street Lights, Near Public Transport, Walk To Schools, Near Shopping
- Directions: 141 North (Peachtree Blvd) to exit at Tilly Mill. Stay in the far left lane to go South on 141. Right on N Carver Circle. Once through the gate take the first left on Carver Circle, go past the pool and around the bend. 3982 will be on your left. There is guest parking right across the street from t
- Coordinates: 33.91585,-84.287325
School Information
- Elementary School: Chesnut
- Middle School: Peachtree
- High School: Dunwoody
Taxes and HOA Information
- Parcel Number: 18 335 13 100
- Tax Year: 2024
- Association Fee Includes: Maintenance Structure, Maintenance Grounds, Pest Control, Sewer, Swimming
Virtual Tour
Parking
- Open Parking: No
Interior and Exterior Features
Interior Features
- Cooling: Ceiling Fan(s), Central Air, Electric, Zoned
- Heating: Forced Air, Natural Gas, Zoned
- Appliances: Dishwasher, Disposal, Dryer, Microwave, Refrigerator, Washer
- Basement: None
- Fireplace Features: Gas Starter
- Flooring: Carpet, Tile
- Interior Features: Double Vanity, High Ceilings, Roommate Plan, Tray Ceiling(s), Walk-In Closet(s)
- Levels/Stories: Three Or More
- Window Features: Double Pane Windows, Window Treatments
- Kitchen Features: Breakfast Bar, Kitchen Island, Walk-in Pantry
- Foundation: Slab
- Total Half Baths: 1
- Bathrooms Total Integer: 4
- Bathrooms Total Decimal: 3
Exterior Features
- Construction Materials: Brick
- Patio And Porch Features: Deck
- Roof Type: Composition
- Security Features: Carbon Monoxide Detector(s), Security System, Smoke Detector(s)
- Laundry Features: Upper Level
- Pool Private: No
Property
Utilities
- Sewer: Public Sewer
- Utilities: Cable Available, Electricity Available, High Speed Internet, Natural Gas Available, Sewer Available, Underground Utilities, Water Available
- Water Source: Public
Property and Assessments
- Home Warranty: Yes
- Property Condition: Resale
Green Features
- Green Energy Efficient: Thermostat
Lot Information
- Above Grade Finished Area: 2589
- Common Walls: 2+ Common Walls, No One Above, No One Below
- Lot Features: Level
- Waterfront Footage: No Dock Or Boathouse
Multi Family
- Number of Units To Be Built: Square Feet
Rental
Rent Information
- Land Lease: Yes
Public Records for 3982 Carver Circle
Tax Record
- 2024$6,818.00 ($568.17 / month)
Home Facts
- Beds4
- Baths3
- Total Finished SqFt2,589 SqFt
- Above Grade Finished2,589 SqFt
- StoriesThree Or More
- Lot Size0.0200 Acres
- StyleTownhouse
- Year Built2021
- APN18 335 13 100
- CountyDeKalb
- Fireplaces1


