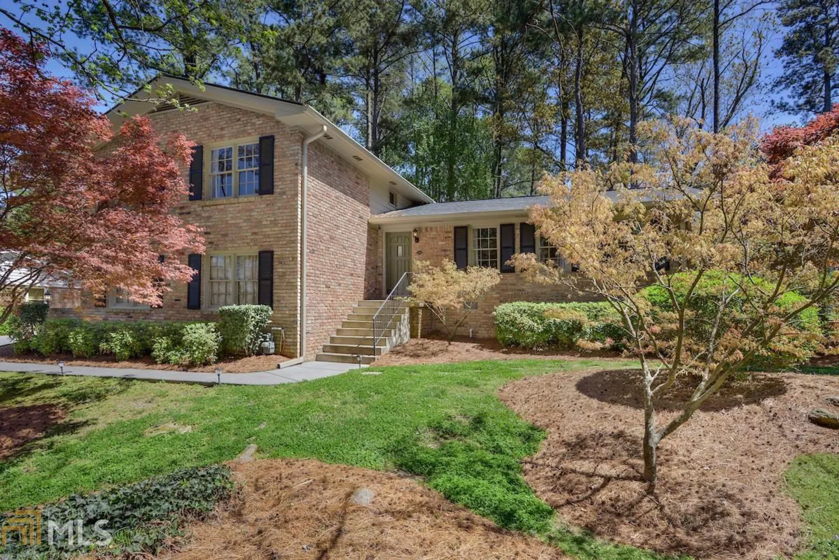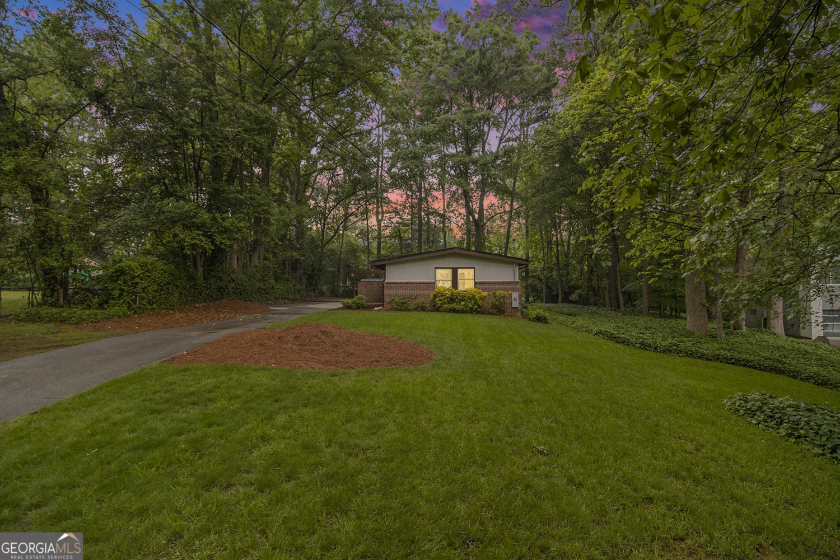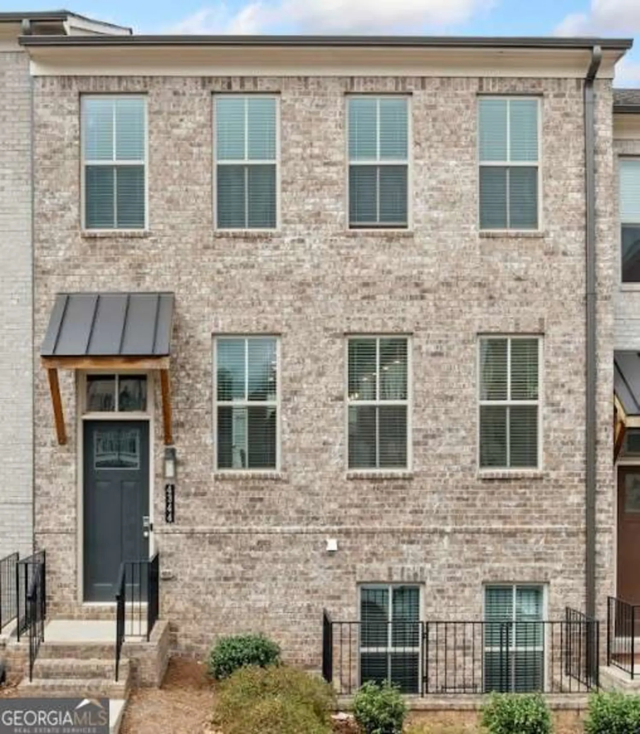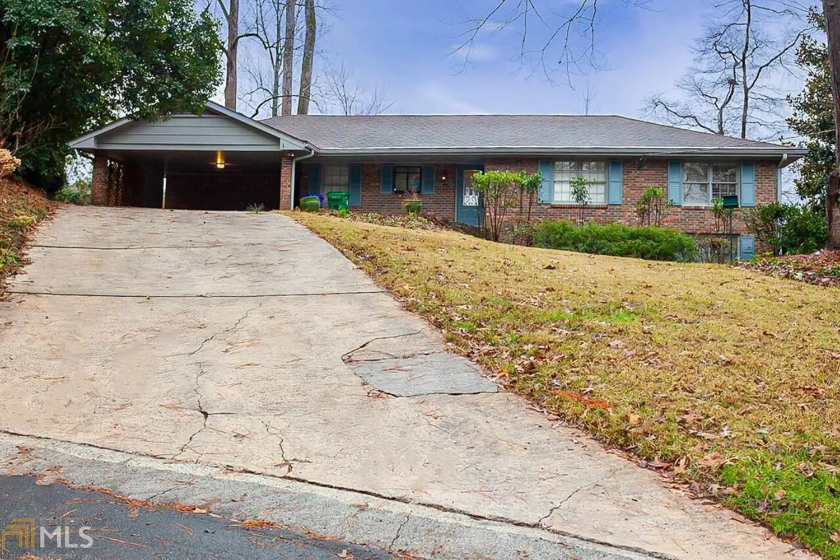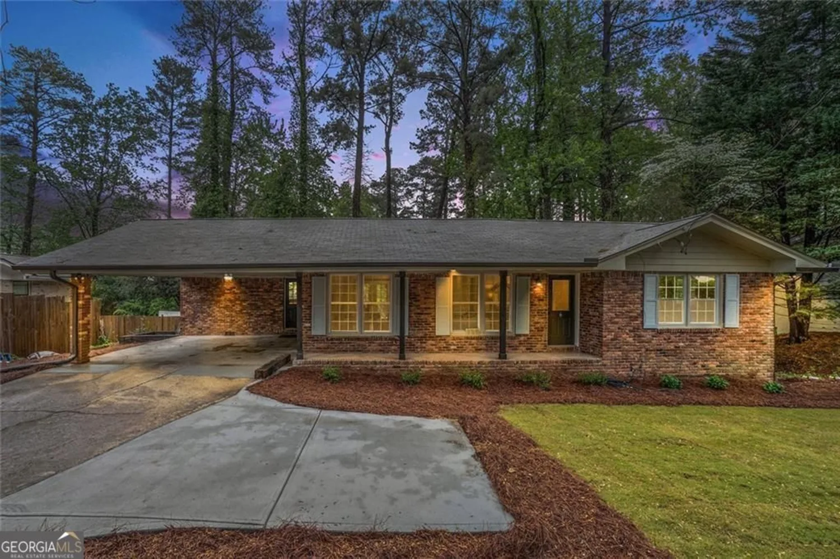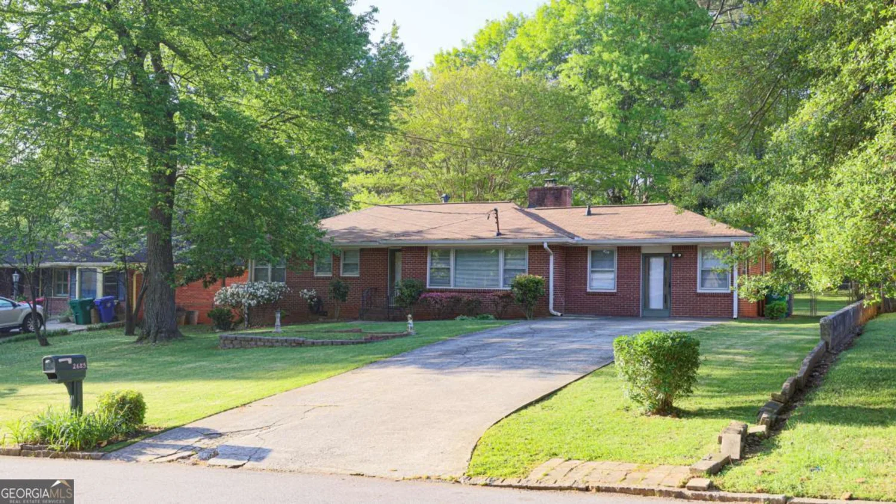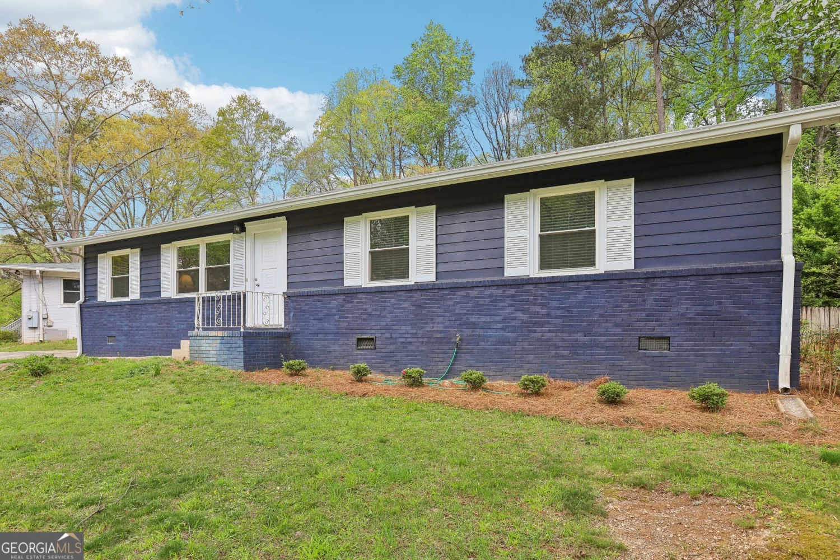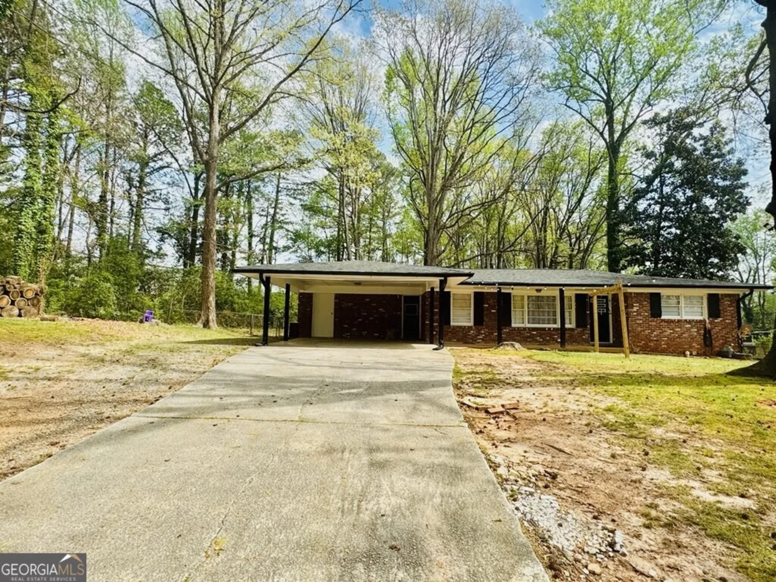4358 white spruce alleyDoraville, GA 30360
4358 white spruce alleyDoraville, GA 30360
Description
Live the Good Life - Your Dream Townhome Awaits in Carver Hills! Welcome to the prestigious Carver Hills Community, where luxury meets convenience in a revitalizing setting. This community offers a mix of contemporary townhomes and single-family homes, all thoughtfully designed to deliver both aesthetic appeal and functional living spaces. The stunning Sommerset Model is your perfect retreat, located directly across from a sparkling pool in a serene, gated environment in the highly sought-after Doraville/Dunwoody area. With 4 spacious bedrooms and 3.5 luxurious bathrooms, this 3-level townhome offers the ideal balance of comfort, style, and space for your family or guests. At the heart of the home is the gourmet kitchen, a chef's dream come true. Featuring pristine white custom cabinetry, a large island perfect for meal prep or entertaining, and high-end stainless steel appliances, this kitchen seamlessly blends sophistication with practicality. Whether you're preparing a quiet family meal or hosting a gathering, this space elevates every culinary experience. The townhome boasts an open-concept layout that effortlessly connects the living, dining, and kitchen areas. Perfect for both everyday living and entertaining, the design promotes a flow that enhances the comfort and beauty of the home. Step outside to indulge in a wealth of resort-style amenities, designed to foster an active and vibrant lifestyle. Relax by the sparkling pool, gather in the modern clubhouse, or enjoy the outdoors at the tot lot, dog park, and beautifully landscaped community parks. These spaces feature lounge chairs, fire pits, and even a bike repair station, offering something for everyone. Biking and walking trails wind throughout the neighborhood, providing abundant opportunities for outdoor adventures. The Carver Hills Community is ideally located near Peachtree Industrial Boulevard and I-285, with easy access to shopping, dining, and entertainment options. Explore nearby The Forum on Peachtree Parkway, Perimeter Mall, and the lively Midtown area all just moments away. Don't miss out on this exceptional opportunity to call this luxury townhome your own. Embrace a life of comfort, style, and unparalleled convenience. Live the life you've always dreamed of!
Property Details for 4358 White Spruce Alley
- Subdivision ComplexCarver Hills
- Architectural StyleBrick 4 Side, Brick Front
- ExteriorBalcony
- Parking FeaturesAttached, Garage, Garage Door Opener, Side/Rear Entrance
- Property AttachedYes
LISTING UPDATED:
- StatusActive
- MLS #10470869
- Days on Site41
- MLS TypeResidential
- Year Built2019
- CountryDeKalb
LISTING UPDATED:
- StatusActive
- MLS #10470869
- Days on Site41
- MLS TypeResidential
- Year Built2019
- CountryDeKalb
Building Information for 4358 White Spruce Alley
- StoriesTwo
- Year Built2019
- Lot Size0.0000 Acres
Payment Calculator
Term
Interest
Home Price
Down Payment
The Payment Calculator is for illustrative purposes only. Read More
Property Information for 4358 White Spruce Alley
Summary
Location and General Information
- Community Features: Clubhouse, Gated, Park, Pool, Sidewalks, Near Shopping
- Directions: From top end of I-285 East, exit 31 B onto 141 N (peachtree industrial) Exit 31B onto 141 and exit Tilly Mill. Stay in far left lane and make left. Turn R on to Carver circle
- Coordinates: 33.91702,-84.286319
School Information
- Elementary School: Chesnut
- Middle School: Peachtree
- High School: Dunwoody
Taxes and HOA Information
- Parcel Number: 18 335 13 231
- Tax Year: 2025
- Association Fee Includes: Other
Virtual Tour
Parking
- Open Parking: No
Interior and Exterior Features
Interior Features
- Cooling: Ceiling Fan(s), Central Air
- Heating: Central, Natural Gas
- Appliances: Convection Oven, Dishwasher, Microwave
- Basement: None
- Flooring: Carpet, Hardwood
- Interior Features: Double Vanity, High Ceilings, In-Law Floorplan, Roommate Plan, Tile Bath, Walk-In Closet(s)
- Levels/Stories: Two
- Window Features: Double Pane Windows
- Kitchen Features: Kitchen Island, Pantry, Solid Surface Counters, Walk-in Pantry
- Foundation: Block
- Total Half Baths: 1
- Bathrooms Total Integer: 4
- Bathrooms Total Decimal: 3
Exterior Features
- Construction Materials: Other
- Patio And Porch Features: Deck
- Pool Features: In Ground
- Roof Type: Composition
- Security Features: Gated Community
- Laundry Features: Upper Level
- Pool Private: No
Property
Utilities
- Sewer: Public Sewer
- Utilities: Cable Available, Electricity Available, High Speed Internet, Natural Gas Available, Phone Available, Sewer Available, Sewer Connected, Underground Utilities, Water Available
- Water Source: Public
Property and Assessments
- Home Warranty: Yes
- Property Condition: Resale
Green Features
Lot Information
- Above Grade Finished Area: 2295
- Common Walls: 2+ Common Walls
- Lot Features: Level
Multi Family
- Number of Units To Be Built: Square Feet
Rental
Rent Information
- Land Lease: Yes
Public Records for 4358 White Spruce Alley
Tax Record
- 2025$0.00 ($0.00 / month)
Home Facts
- Beds4
- Baths3
- Total Finished SqFt2,295 SqFt
- Above Grade Finished2,295 SqFt
- StoriesTwo
- Lot Size0.0000 Acres
- StyleCondominium
- Year Built2019
- APN18 335 13 231
- CountyDeKalb


