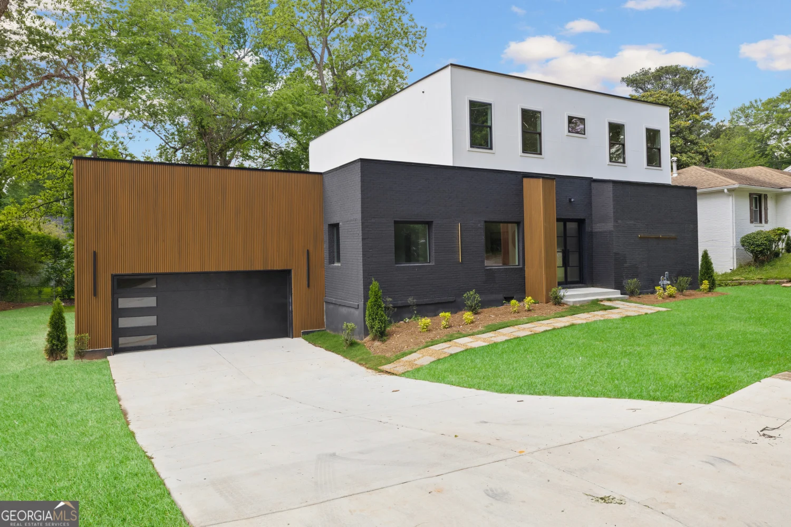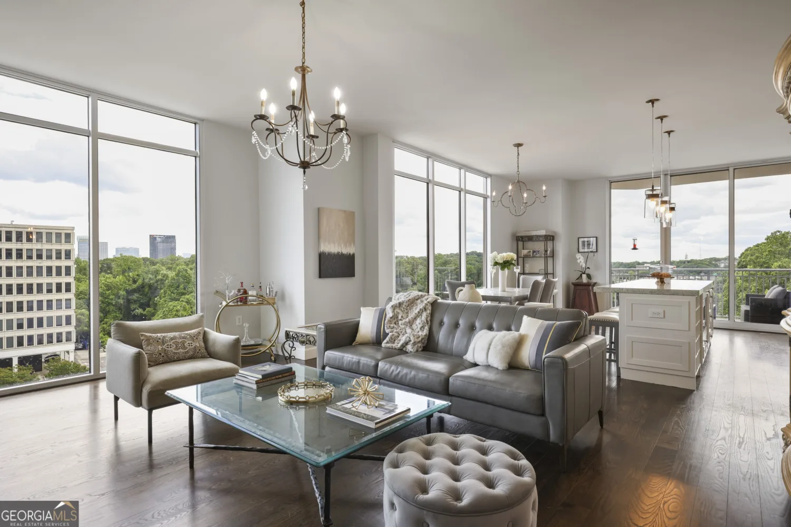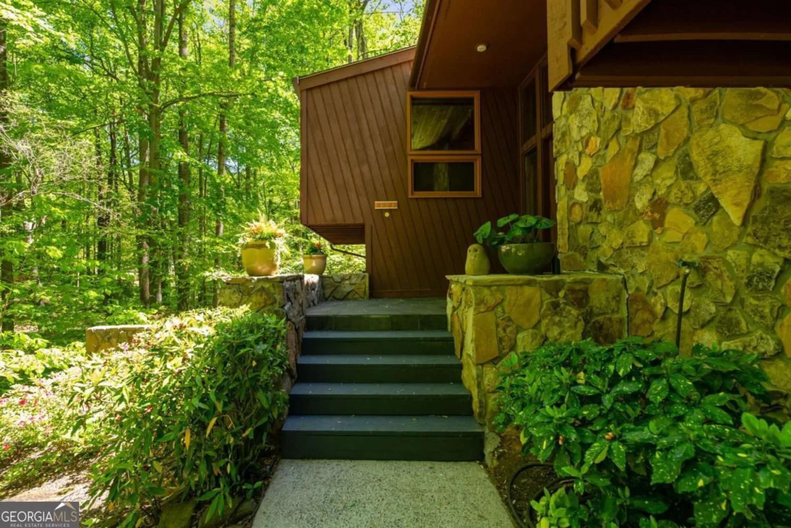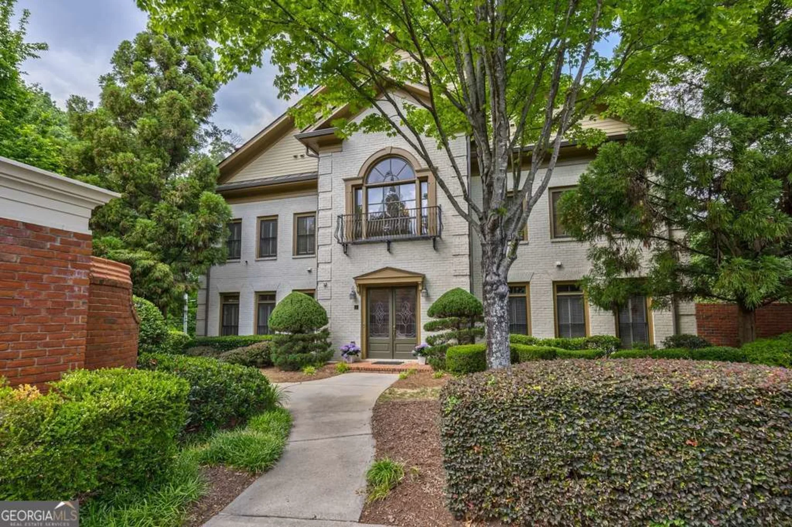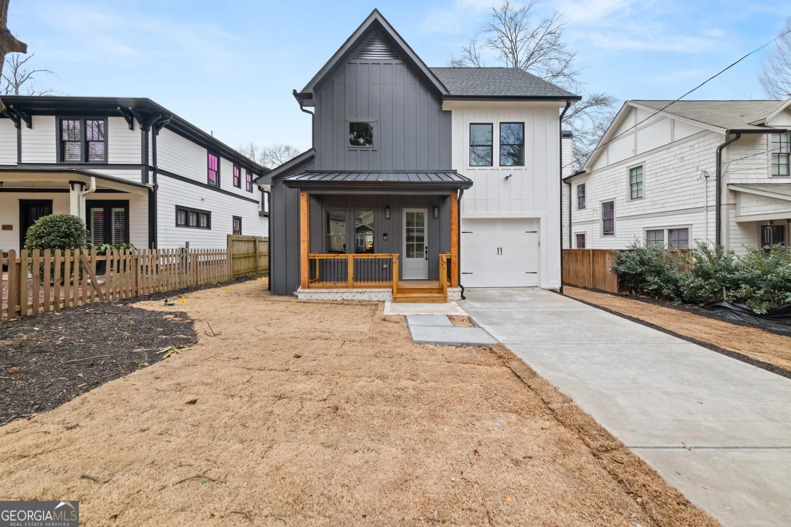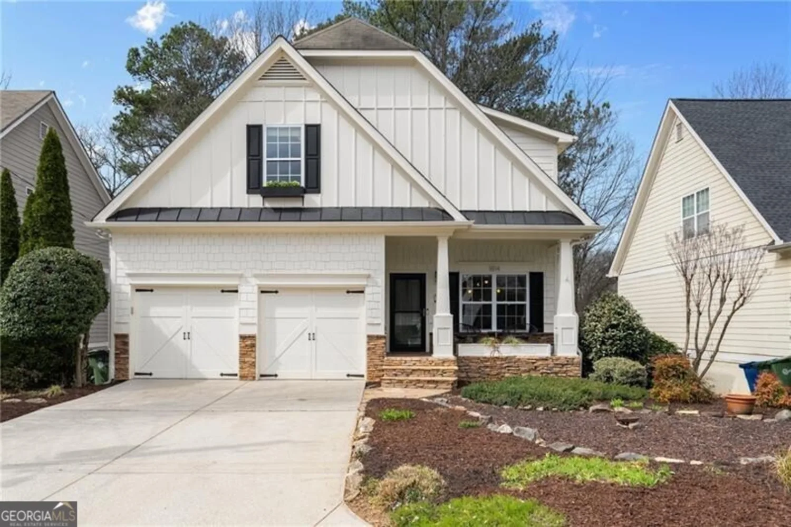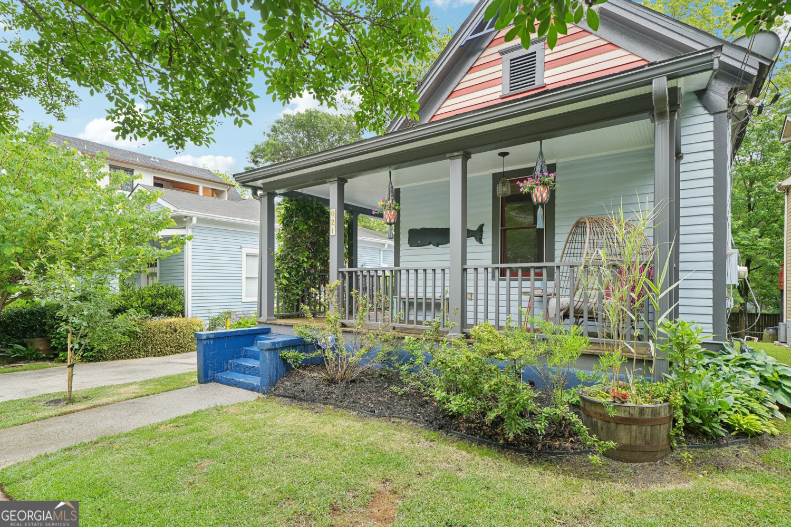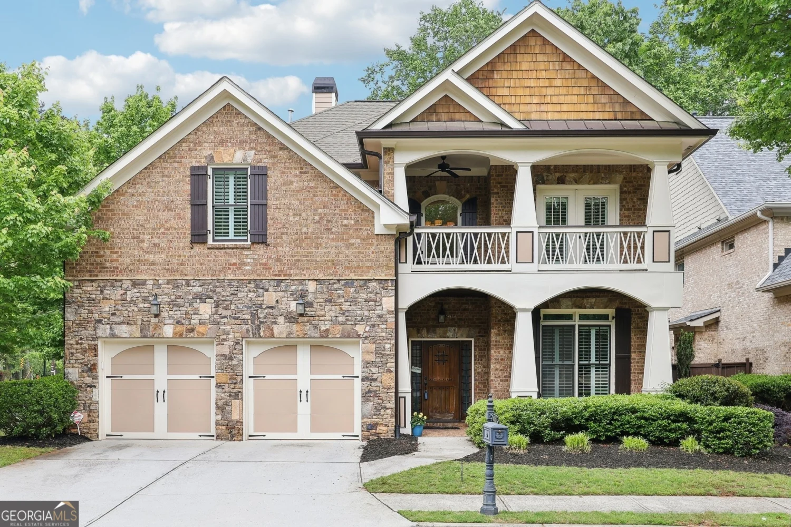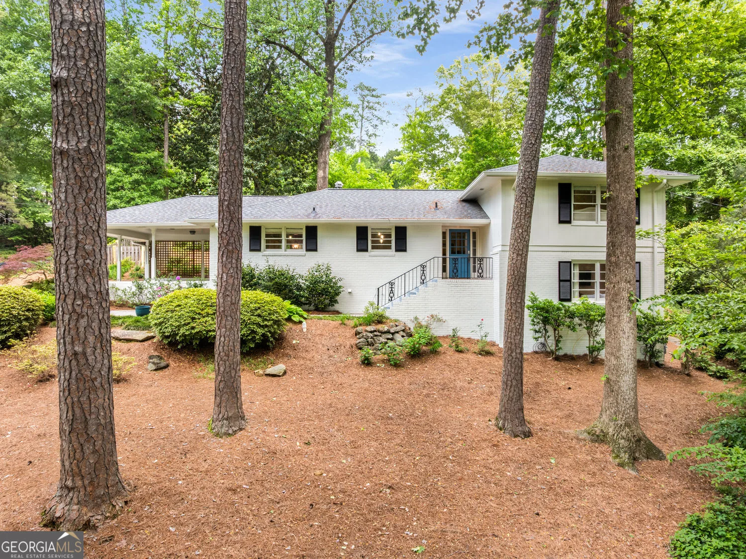1959 grand prix drive neAtlanta, GA 30345
1959 grand prix drive neAtlanta, GA 30345
Description
VIP HOME IS CURRENTLY BEING RENOVATED, WILL BE COMPLETED IN THE NEXT 10-14 DAYS. THE FULL LIST OF ALL REPAIRS WILL BE UPLOADED WITH ALL NEW PICTURES WITHIN THE NEXT 10-14 DAYS. Welcome Home to this adorable Ranch style home in the Heart of Oak Grove Neighborhood! This 3/2.5 has a Master Bedroom & Master Bathroom with His & Hers closets. The Open Floor Concept is great for a big family & friends for entertaining & has a double-sided Working Fireplace for the Kitchen & Family room but is also open to the living room as well ! NEW windows installed throughout, and in the back of the home ARE ALL OVERSIZED WINDOWS with views of the Very Private backyard & Skylights in areas of the home to let in even More natural light. Home has many updates including, wiring, plumbing, roof, paint, windows, garage door & motor, undermount lighting on kitchen cabinets, hvac, SS appliances in the kitchen. White oak Hardwood floors throughout and Heart of Pine in the kitchen and family room. There are some updates in both bathrooms as well, and a separate full-sized dining room area for those big family gatherings (seats at least 6-8). Laundry room is in the hallway behind the kitchen with side by side washer & dryer and some storage area. The hallway full bath Now has a door for the 2nd bedroom to access, so could be called a 2nd master bedroom! 3rd bedroom is being used as an office, But plenty of room for a queen-sized bed also has a closet. The 2 car Garage has a workshop and built out a storage area, but you can still park 2 cars inside the garage. The property has a Big fenced in backyard, with very little work could an Incredible Park like setting if you removed some of the ivy and plant some grass seeds. PROPERTY BEING SOLD AS-IS. FOR STARTERS the floors all the way to the sub floors, including floor joists and all the white oak hardwood floors have been replaced. Also, kitchen was gutted down to the studs, new cabinets, countertops, floors, paint, etc. Home is on a very quiet street, with no cut through traffic. ONLY a few min away from the award-winning Oak Grove Elementary. Close to neighborhood schools, parks, playgrounds etc. Easy access to Emory/CDC, new CHOA hospital, I-85, shopping, great restaurants all within a few minutes' drive.
Property Details for 1959 Grand Prix Drive NE
- Subdivision ComplexOak Grove
- Architectural StyleBrick 4 Side, Ranch
- Num Of Parking Spaces4
- Parking FeaturesAttached, Garage Door Opener, Garage, Parking Pad
- Property AttachedYes
- Waterfront FeaturesNo Dock Or Boathouse
LISTING UPDATED:
- StatusActive
- MLS #10278210
- Days on Site395
- Taxes$6,242 / year
- MLS TypeResidential
- Year Built1966
- Lot Size0.60 Acres
- CountryDeKalb
LISTING UPDATED:
- StatusActive
- MLS #10278210
- Days on Site395
- Taxes$6,242 / year
- MLS TypeResidential
- Year Built1966
- Lot Size0.60 Acres
- CountryDeKalb
Building Information for 1959 Grand Prix Drive NE
- StoriesOne
- Year Built1966
- Lot Size0.6000 Acres
Payment Calculator
Term
Interest
Home Price
Down Payment
The Payment Calculator is for illustrative purposes only. Read More
Property Information for 1959 Grand Prix Drive NE
Summary
Location and General Information
- Community Features: None
- Directions: GPS Friendly.
- Coordinates: 33.840313,-84.28221
School Information
- Elementary School: Oak Grove
- Middle School: Henderson
- High School: Lakeside
Taxes and HOA Information
- Parcel Number: 18 193 07 002
- Tax Year: 2023
- Association Fee Includes: None
- Tax Lot: 2
Virtual Tour
Parking
- Open Parking: Yes
Interior and Exterior Features
Interior Features
- Cooling: Ceiling Fan(s), Central Air
- Heating: Central
- Appliances: Dishwasher
- Basement: Crawl Space, Exterior Entry
- Fireplace Features: Family Room, Living Room, Gas Starter, Masonry, Gas Log
- Flooring: Hardwood, Carpet
- Interior Features: Bookcases, High Ceilings, Walk-In Closet(s), Master On Main Level, Roommate Plan
- Levels/Stories: One
- Window Features: Double Pane Windows, Skylight(s)
- Kitchen Features: Breakfast Area, Breakfast Bar, Kitchen Island, Pantry
- Foundation: Block
- Main Bedrooms: 3
- Total Half Baths: 1
- Bathrooms Total Integer: 3
- Main Full Baths: 2
- Bathrooms Total Decimal: 2
Exterior Features
- Accessibility Features: Accessible Electrical and Environmental Controls
- Construction Materials: Wood Siding
- Fencing: Fenced, Back Yard
- Roof Type: Composition
- Laundry Features: In Hall
- Pool Private: No
Property
Utilities
- Sewer: Public Sewer
- Utilities: Cable Available, Electricity Available, Natural Gas Available, Sewer Available, Water Available
- Water Source: Public
- Electric: 220 Volts
Property and Assessments
- Home Warranty: Yes
- Property Condition: Resale
Green Features
- Green Energy Efficient: Thermostat
Lot Information
- Above Grade Finished Area: 2348
- Common Walls: No Common Walls
- Lot Features: Other
- Waterfront Footage: No Dock Or Boathouse
Multi Family
- Number of Units To Be Built: Square Feet
Rental
Rent Information
- Land Lease: Yes
Public Records for 1959 Grand Prix Drive NE
Tax Record
- 2023$6,242.00 ($520.17 / month)
Home Facts
- Beds3
- Baths2
- Total Finished SqFt2,348 SqFt
- Above Grade Finished2,348 SqFt
- StoriesOne
- Lot Size0.6000 Acres
- StyleSingle Family Residence
- Year Built1966
- APN18 193 07 002
- CountyDeKalb
- Fireplaces1


