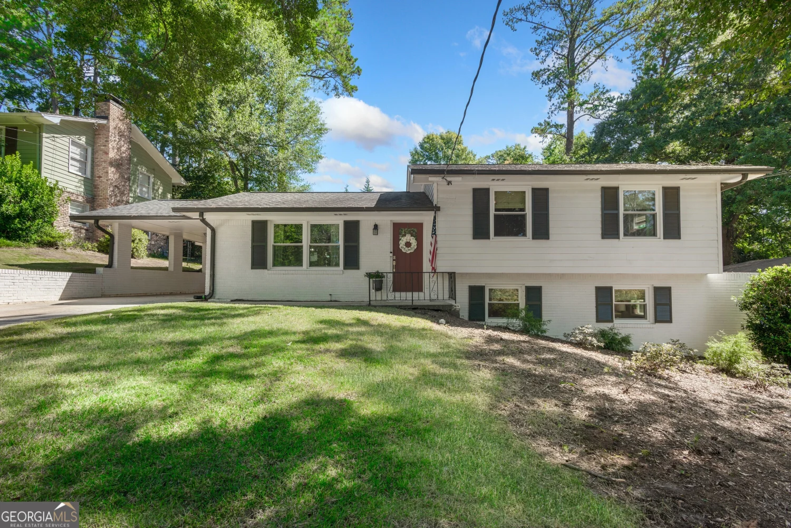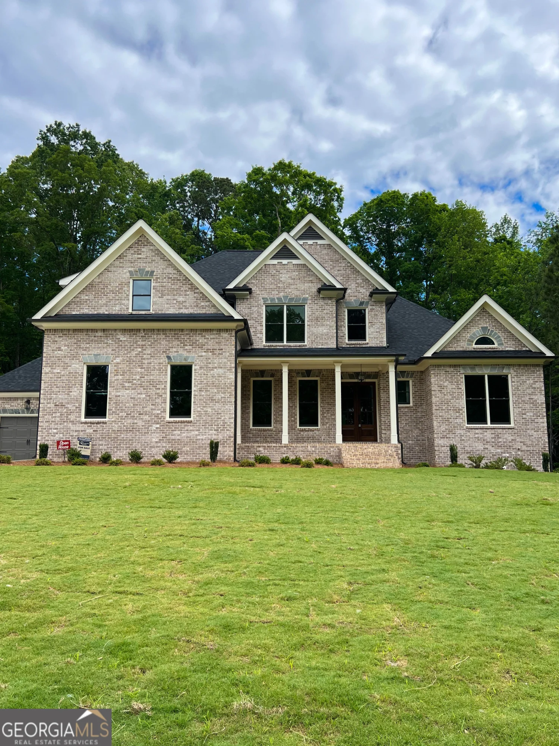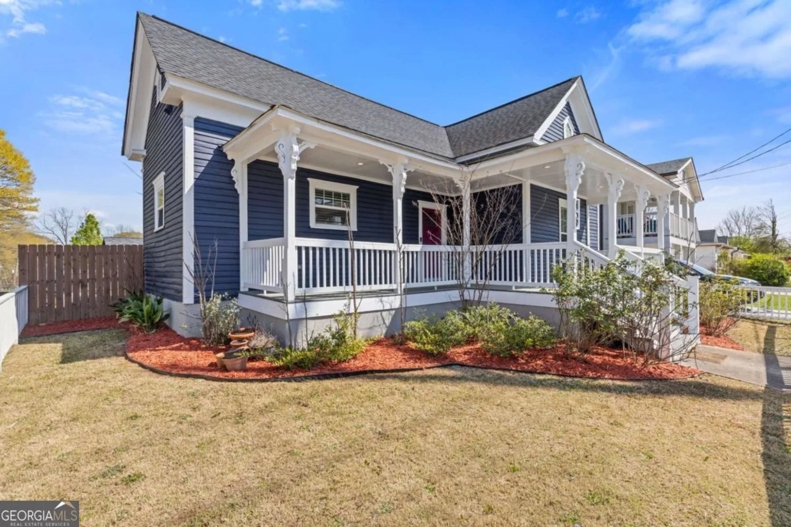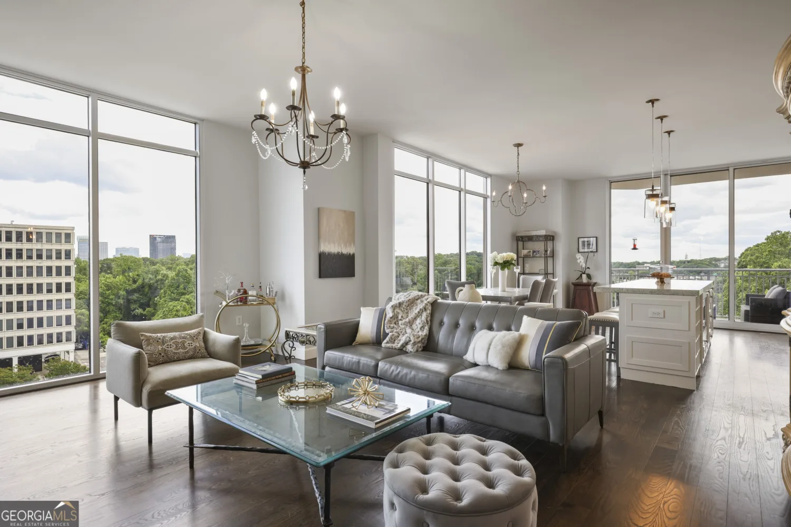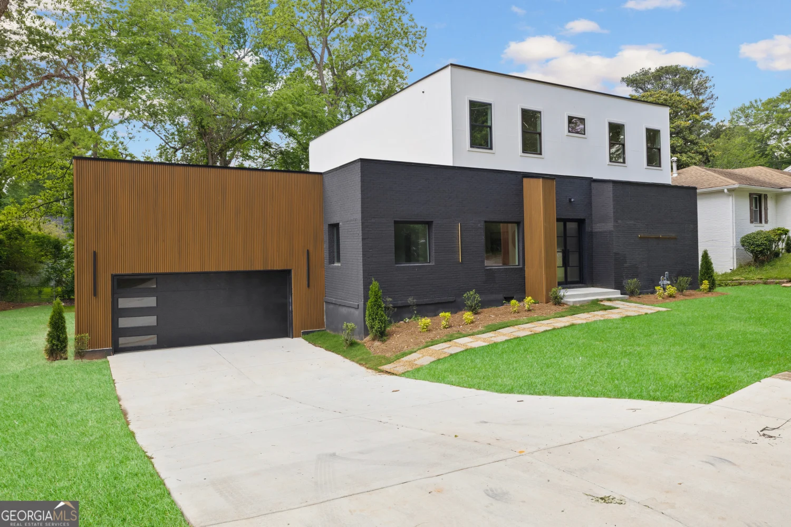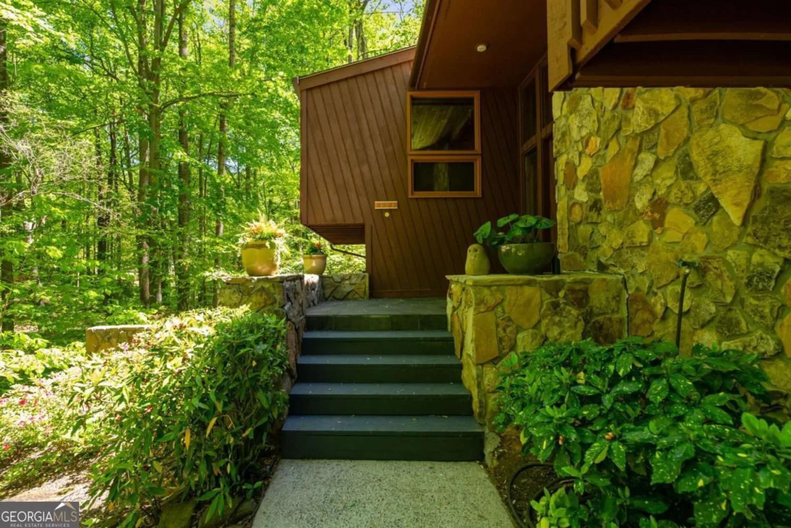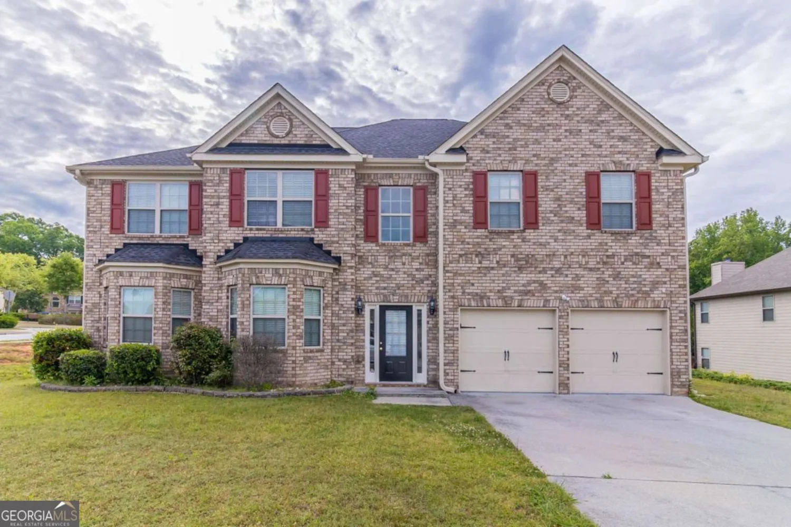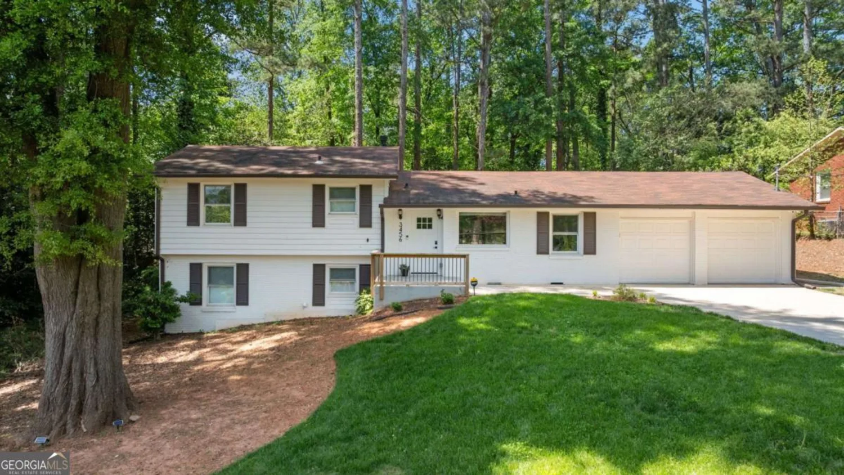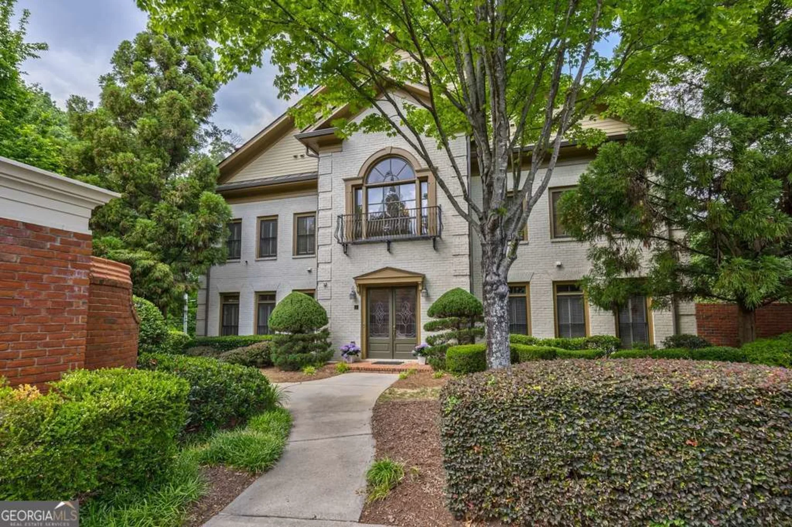621 mcgruder street neAtlanta, GA 30312
621 mcgruder street neAtlanta, GA 30312
Description
Step off the Eastside BeltLine, and in less than 2 minutes, you are at 621 McGruder Street. Built when cotton looms still hummed nearby at the Fulton Cotton Mill, this 1930 historic mill cottage is Atlanta history wrapped in original heart-pine floors and sunlight. The homeCOs front-facing gable steals the show, sporting cheerful stripes of red, orange, and pink that let you know this cottage is anything but ordinary. Inside, three oversized bedrooms feature 10' ceilings, vintage picture rail, and nearly foot-tall baseboards that showcase original millwork. There are no cramped bedrooms here! Both front bedrooms are anchored by a stunning decorative double-sided fireplace, previously coal-burning. Step into the living room where vintage charm meets modern comfort. The open-concept floor plan with soaring cathedral ceiling is drenched in natural light, highlighting newly refinished hardwood floors that flow throughout. The kitchen offers granite countertops, newer stainless steel appliances, and French doors that lead directly to the back deck, creating a seamless indoor-outdoor connection. The laundry closet is discreetly integrated into the kitchen behind decorative double doors and includes a custom shelving unit to keep everything organized, keeping it out of sight but easy to access when needed. Just beyond the kitchen, the spacious primary suite feels like a private retreat in the treetops, with French doors that open to a large deck shaded by mature oak and pecan trees. A walk-in closet offers generous storage and a custom-designed shelving system that optimizes space and organization. The thoughtfully designed primary bathroom is a luxurious spa retreat, featuring premium finishes and a curbless shower to enhance accessibility. The fenced backyard has a fire pit for cool evenings, a playhouse tucked beneath the trees, and a tree swing that is ready to carry on the pleadings for COne more push!C. In the fall, the pecan trees will drop more than enough for a homemade pie or two. The basement offers valuable storage space with enough headroom to stand. Located in the heart of one of AtlantaCOs most coveted neighborhoods, this home offers exceptional access to the cityCOs intown neighborhoods and activities. Having the Beltline at the end of your block makes staying active effortless. Coffee, tacos, breweries, gourmet pizza, vintage shops, live music Co there are too many options to name. If you like to step out your door and straight into the action, this is your home. Schedule your showing today to experience one of the few Beltline-adjacent cottages that blend historical charm with dynamic intown energy
Property Details for 621 Mcgruder Street NE
- Subdivision ComplexOld Fourth Ward
- Architectural StyleBungalow/Cottage, Ranch
- ExteriorOther
- Num Of Parking Spaces2
- Parking FeaturesOff Street
- Property AttachedYes
LISTING UPDATED:
- StatusActive
- MLS #10518265
- Days on Site0
- Taxes$4,877 / year
- MLS TypeResidential
- Year Built1930
- Lot Size0.13 Acres
- CountryFulton
LISTING UPDATED:
- StatusActive
- MLS #10518265
- Days on Site0
- Taxes$4,877 / year
- MLS TypeResidential
- Year Built1930
- Lot Size0.13 Acres
- CountryFulton
Building Information for 621 Mcgruder Street NE
- StoriesOne
- Year Built1930
- Lot Size0.1260 Acres
Payment Calculator
Term
Interest
Home Price
Down Payment
The Payment Calculator is for illustrative purposes only. Read More
Property Information for 621 Mcgruder Street NE
Summary
Location and General Information
- Community Features: None
- Directions: FROM I-85 S - Use the right 2 lanes to take exit 248C toward GA-10 E/Freedom Pkwy/Carter Ctr - Continue onto GA-10 E/John Lewis Freedom Pkwy NE - Turn right onto Boulevard NE (signs for Northeast Blvd) - Turn left onto John Wesley Dobbs Ave NE - Turn right onto Randolph St NE - Turn left onto McGrud
- Coordinates: 33.758377,-84.366883
School Information
- Elementary School: Hope Hill
- Middle School: David T Howard
- High School: Grady
Taxes and HOA Information
- Parcel Number: 14001900070615
- Tax Year: 2024
- Association Fee Includes: None
Virtual Tour
Parking
- Open Parking: No
Interior and Exterior Features
Interior Features
- Cooling: Central Air, Electric
- Heating: Central, Electric
- Appliances: Other
- Basement: Unfinished
- Flooring: Hardwood, Tile
- Interior Features: Other
- Levels/Stories: One
- Window Features: Double Pane Windows
- Main Bedrooms: 3
- Bathrooms Total Integer: 2
- Main Full Baths: 2
- Bathrooms Total Decimal: 2
Exterior Features
- Construction Materials: Other
- Fencing: Back Yard
- Patio And Porch Features: Deck
- Roof Type: Composition
- Security Features: Carbon Monoxide Detector(s), Smoke Detector(s)
- Laundry Features: Other
- Pool Private: No
Property
Utilities
- Sewer: Public Sewer
- Utilities: Electricity Available, Sewer Available, Water Available
- Water Source: Public
- Electric: 220 Volts
Property and Assessments
- Home Warranty: Yes
- Property Condition: Resale
Green Features
Lot Information
- Above Grade Finished Area: 1533
- Common Walls: No Common Walls
- Lot Features: Other
Multi Family
- Number of Units To Be Built: Square Feet
Rental
Rent Information
- Land Lease: Yes
Public Records for 621 Mcgruder Street NE
Tax Record
- 2024$4,877.00 ($406.42 / month)
Home Facts
- Beds3
- Baths2
- Total Finished SqFt1,533 SqFt
- Above Grade Finished1,533 SqFt
- StoriesOne
- Lot Size0.1260 Acres
- StyleSingle Family Residence
- Year Built1930
- APN14001900070615
- CountyFulton
- Fireplaces1


