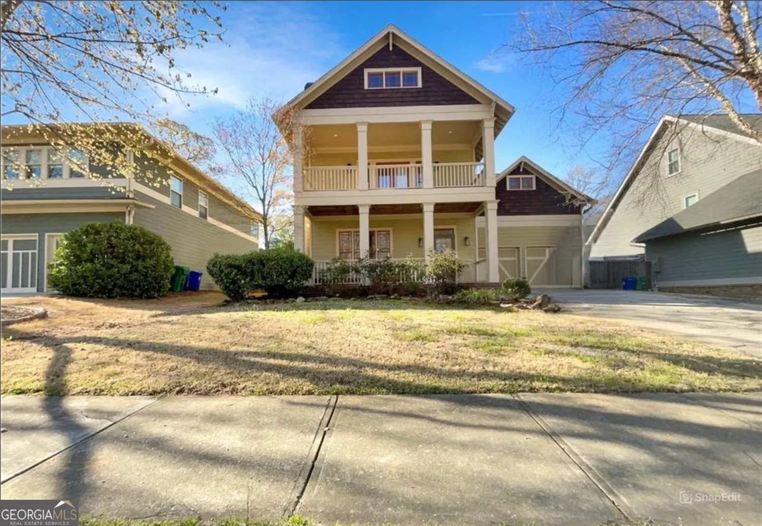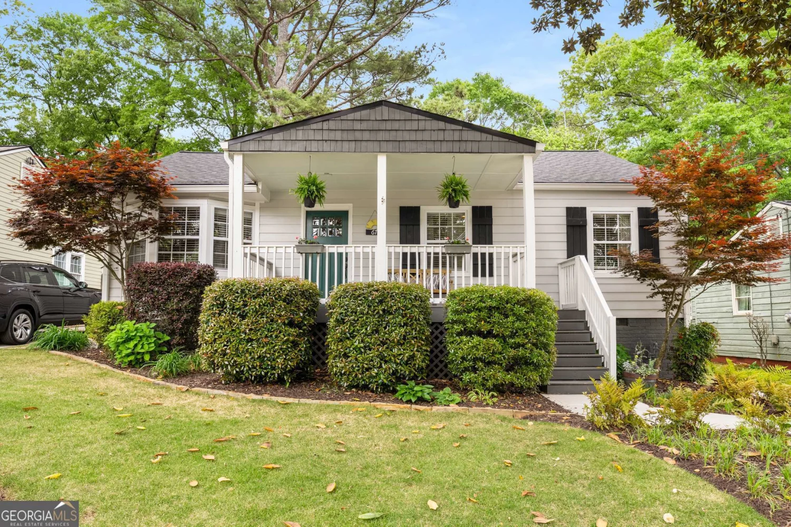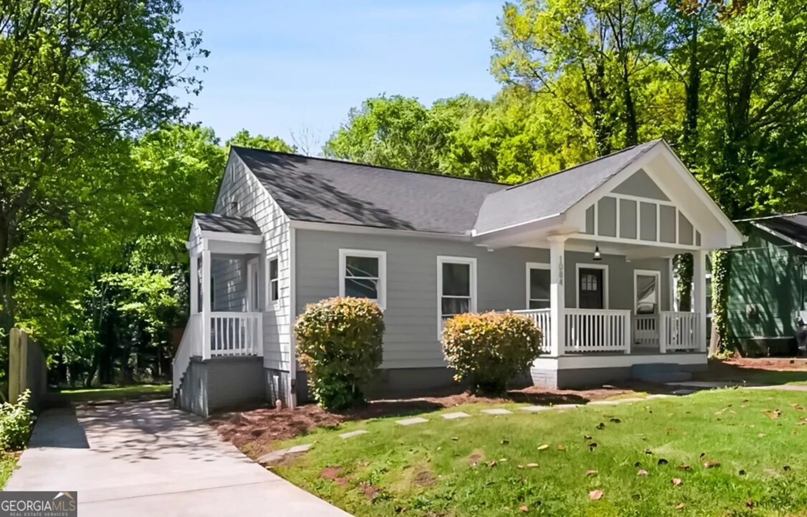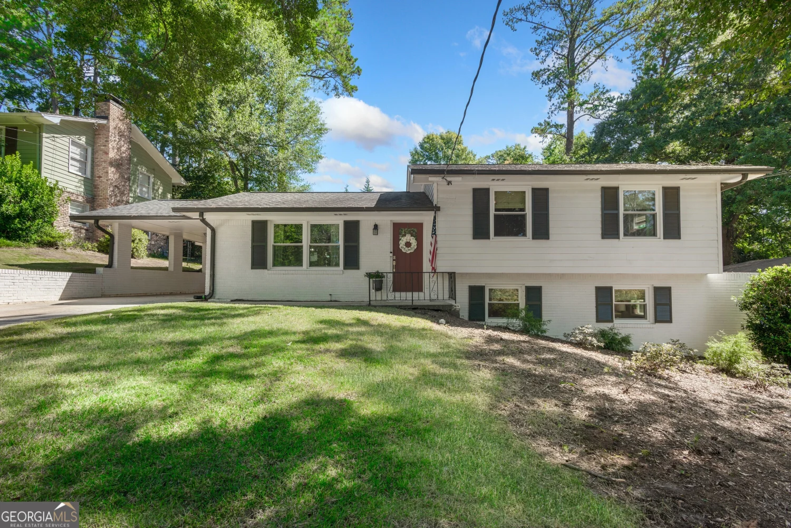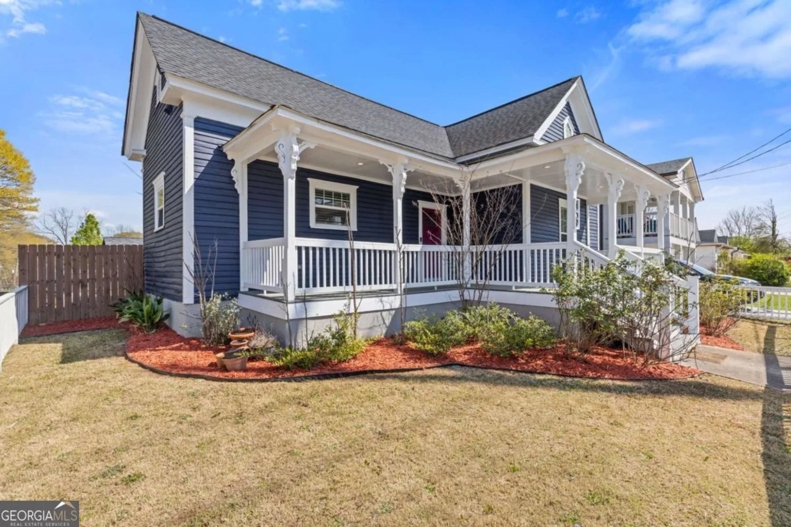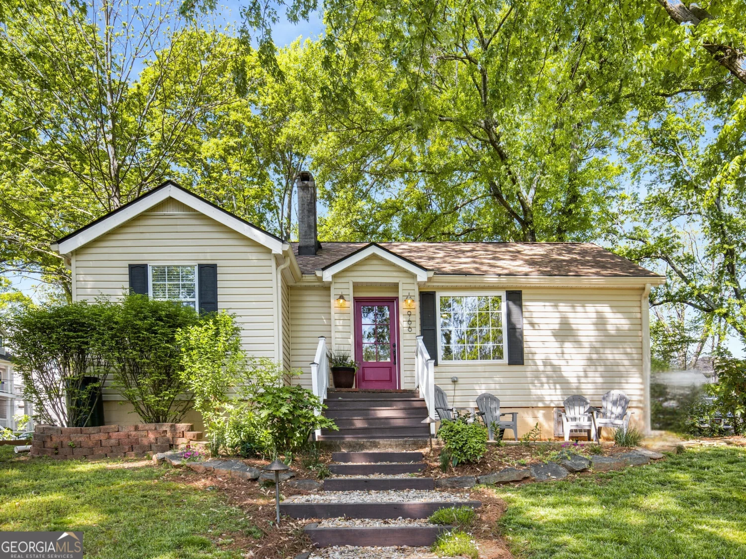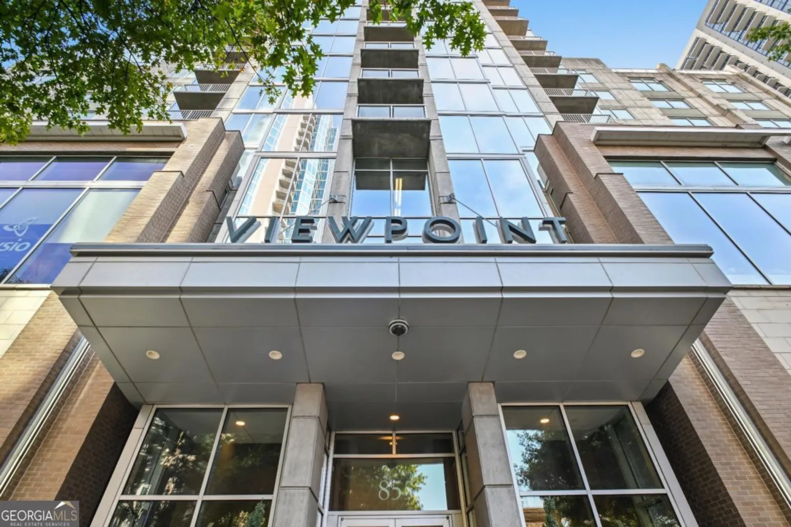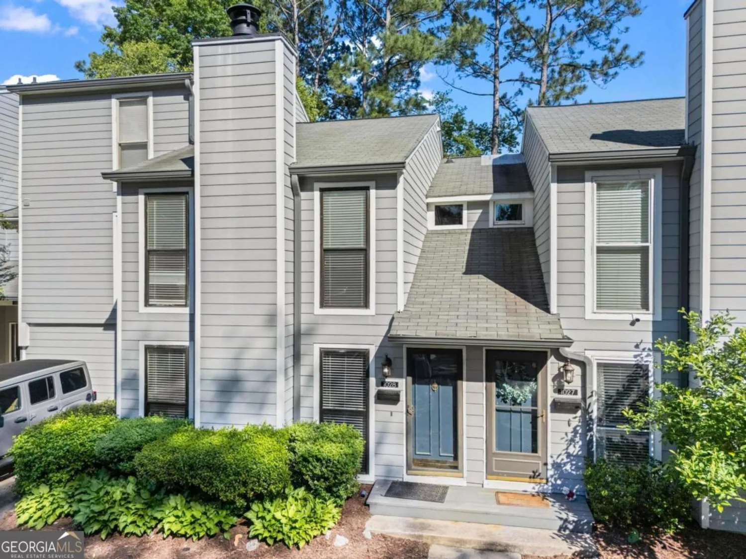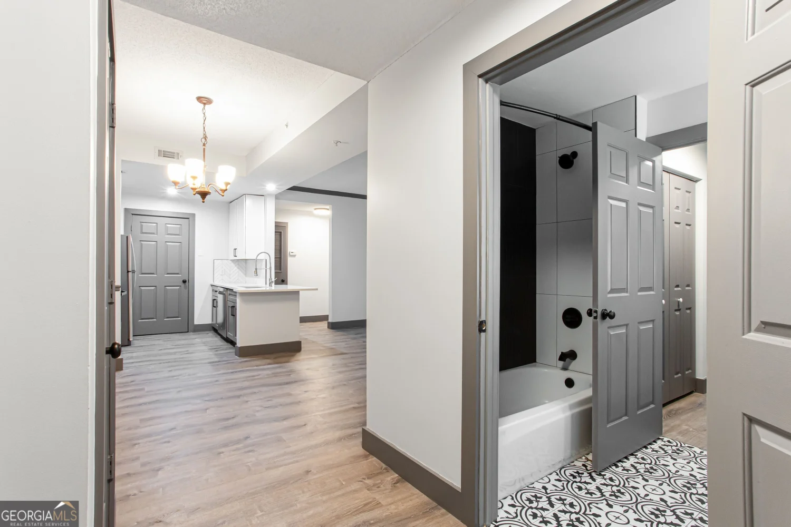204 saintvry pathAtlanta, GA 30349
204 saintvry pathAtlanta, GA 30349
Description
Impressive 5-bedroom, 4-bath executive-style home located in the highly sought-after Broadstone community in South Fulton. Boasting nearly 4,000 square feet, this two-story traditional home features a spacious and versatile layout including a formal dining room with a butlers pantry, a large kitchen with breakfast bar and keeping room, and multiple living areas such as a media room, great room, and sunroom. The private backyard includes a custom decking system, perfect for entertaining or family gatherings. Situated on a corner lot, this home offers convenience to Camp Creek Marketplace, South Fulton Parkway, I-20, and Hartsfield-Jackson Airport. A rare opportunity to own a beautifully maintained home with ample space and modern amenities.
Property Details for 204 Saintvry Path
- Subdivision ComplexBroadstone
- Architectural StyleBrick Front, Traditional
- Num Of Parking Spaces2
- Parking FeaturesGarage
- Property AttachedYes
LISTING UPDATED:
- StatusActive
- MLS #10518339
- Days on Site0
- Taxes$7,140 / year
- HOA Fees$350 / month
- MLS TypeResidential
- Year Built2009
- Lot Size0.29 Acres
- CountryFulton
LISTING UPDATED:
- StatusActive
- MLS #10518339
- Days on Site0
- Taxes$7,140 / year
- HOA Fees$350 / month
- MLS TypeResidential
- Year Built2009
- Lot Size0.29 Acres
- CountryFulton
Building Information for 204 Saintvry Path
- StoriesTwo
- Year Built2009
- Lot Size0.2850 Acres
Payment Calculator
Term
Interest
Home Price
Down Payment
The Payment Calculator is for illustrative purposes only. Read More
Property Information for 204 Saintvry Path
Summary
Location and General Information
- Community Features: Clubhouse
- Directions: From I-285, take Exit 2 for Camp Creek Parkway and head west. Turn left onto Butner Road, then continue to Stonewall Tell Road. Turn left onto Thaxton Road, then turn right into the Broadstone subdivision. Turn left onto Saintvry Path. The home is located on the corner lot on the left.
- Coordinates: 33.650416,-84.624558
School Information
- Elementary School: Cliftondale
- Middle School: Renaissance
- High School: Langston Hughes
Taxes and HOA Information
- Parcel Number: 14F0156LL2939
- Tax Year: 2024
- Association Fee Includes: Other
Virtual Tour
Parking
- Open Parking: No
Interior and Exterior Features
Interior Features
- Cooling: Central Air
- Heating: Central
- Appliances: Dishwasher, Disposal, Double Oven, Electric Water Heater, Microwave, Refrigerator
- Basement: None
- Fireplace Features: Gas Starter
- Flooring: Carpet, Hardwood, Tile
- Interior Features: High Ceilings, Master On Main Level
- Levels/Stories: Two
- Window Features: Double Pane Windows
- Kitchen Features: Breakfast Bar, Breakfast Room
- Foundation: Slab
- Main Bedrooms: 1
- Bathrooms Total Integer: 4
- Main Full Baths: 1
- Bathrooms Total Decimal: 4
Exterior Features
- Construction Materials: Other
- Fencing: Fenced, Privacy
- Patio And Porch Features: Deck, Screened
- Roof Type: Composition
- Laundry Features: Other
- Pool Private: No
Property
Utilities
- Sewer: Public Sewer
- Utilities: Cable Available, Electricity Available, Natural Gas Available, Phone Available, Sewer Available, Underground Utilities, Water Available
- Water Source: Public
- Electric: 220 Volts
Property and Assessments
- Home Warranty: Yes
- Property Condition: Resale
Green Features
Lot Information
- Above Grade Finished Area: 3817
- Common Walls: No Common Walls
- Lot Features: Corner Lot, Level, Private
Multi Family
- Number of Units To Be Built: Square Feet
Rental
Rent Information
- Land Lease: Yes
- Occupant Types: Vacant
Public Records for 204 Saintvry Path
Tax Record
- 2024$7,140.00 ($595.00 / month)
Home Facts
- Beds5
- Baths4
- Total Finished SqFt3,817 SqFt
- Above Grade Finished3,817 SqFt
- StoriesTwo
- Lot Size0.2850 Acres
- StyleSingle Family Residence
- Year Built2009
- APN14F0156LL2939
- CountyFulton
- Fireplaces1


