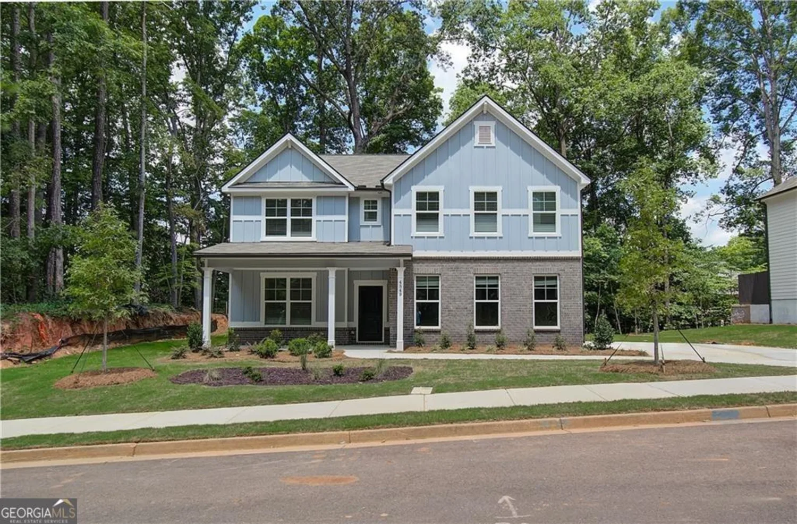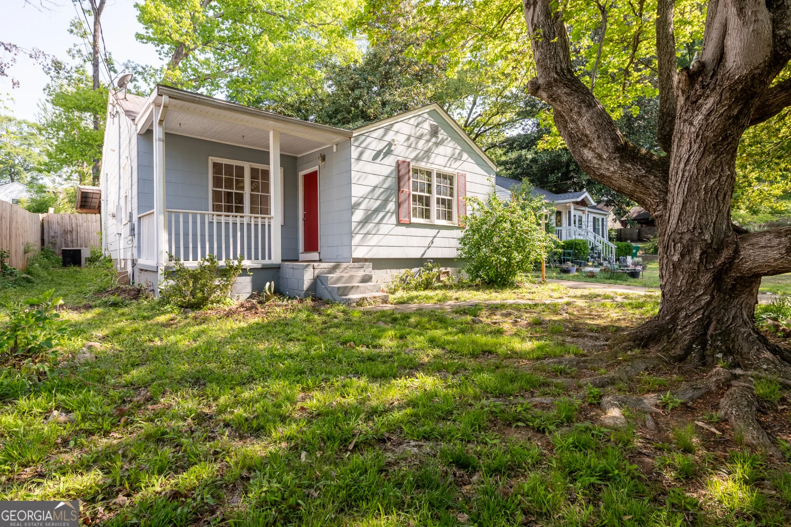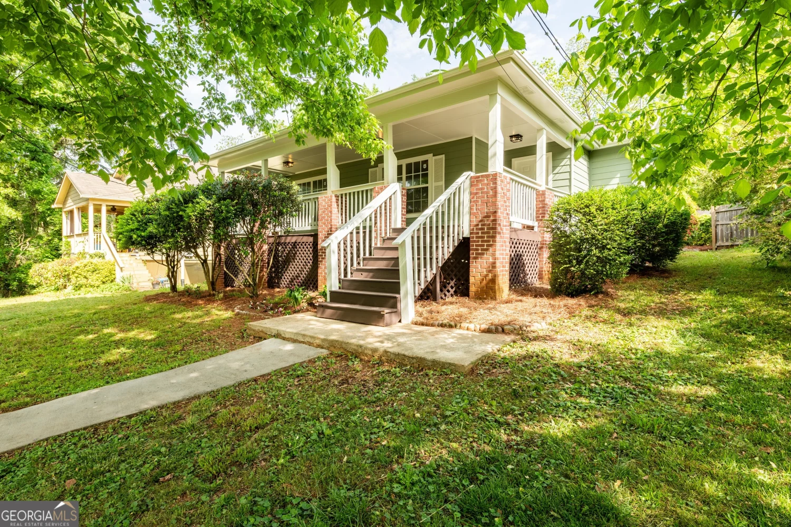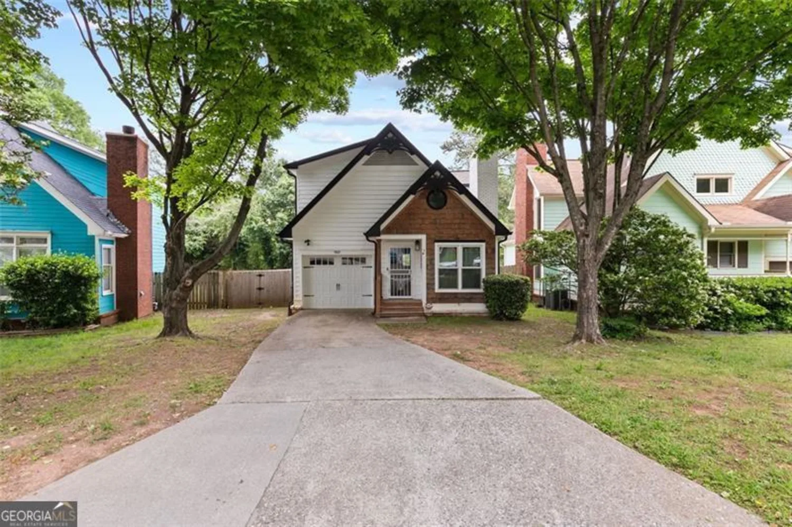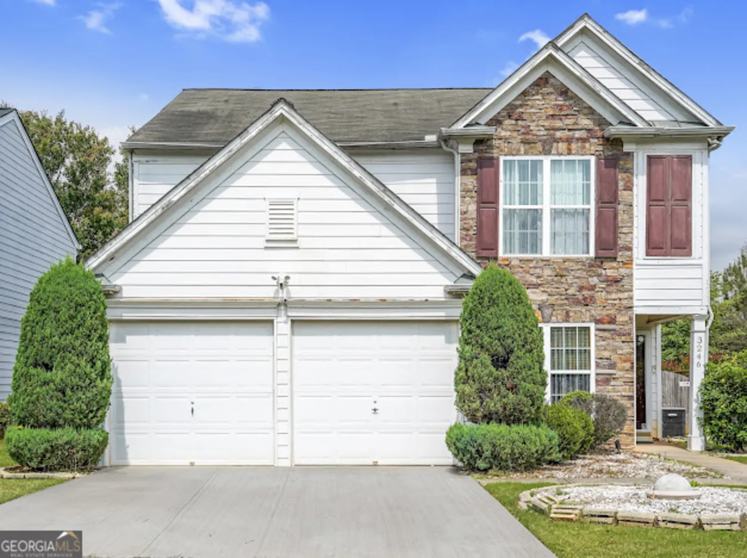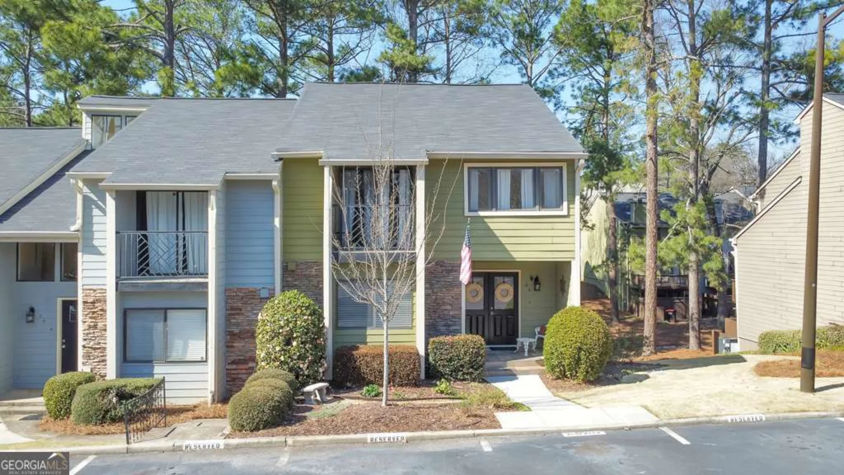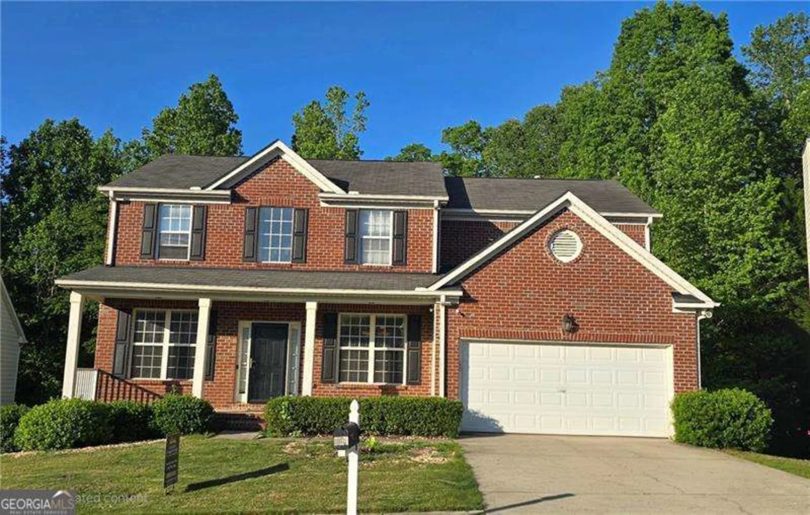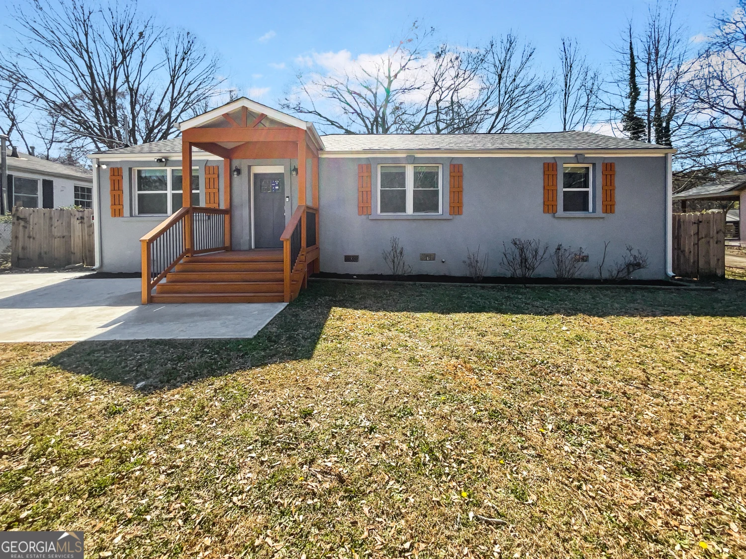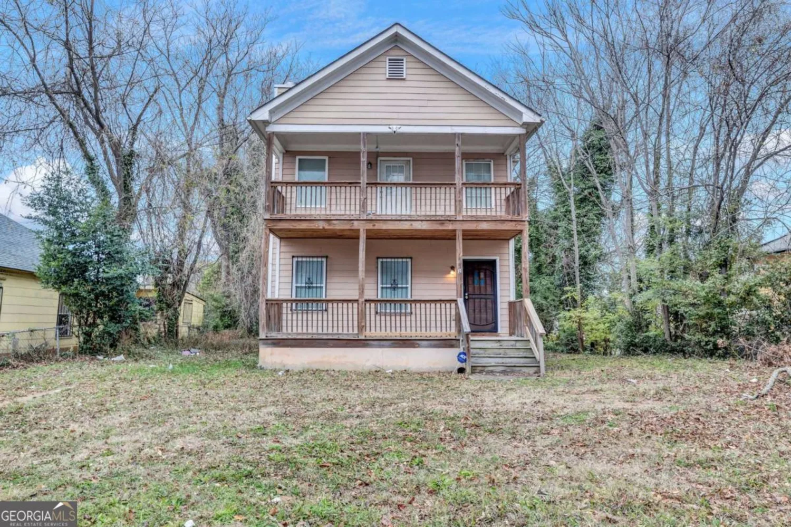1084 regent street swAtlanta, GA 30310
1084 regent street swAtlanta, GA 30310
Description
Beautiful pristine Craftsman Ranch in highly desirable Sylvan Hills. This 3-bedroom 2-bath home features new Hardwood Floors, Upscale Custom Tile in both Bathrooms with Granite Counters, Kitchen with Stainless Appliances, Soft-Close Cabinets and Granite Countertops, large Walk-in Pantry. The main bedroom has a huge Walk-in Closet. Large Deck off the back for relaxing. Shaker Style Cabinetry & Trim throughout, with an Open Floorplan. Fully renovated in 2018-19 from the studs up (100% permitted), essentially only a 6-year old home! Extra long Driveway for 3-4 cars. Deep back yard for private enjoyment. Sylvan Hills is one of the most convenient neighborhoods in Atlanta, only 6 minutes from the Airport, or 6 minutes north for Downtown and Midtown. Walk to Lakewood/Ft Mac MARTA station right next to Tyler Perry Studios. Quiet street with friendly neighbors. Hurry to see this home, you will love it.
Property Details for 1084 Regent Street SW
- Subdivision ComplexSylvan Hills
- Architectural StyleCraftsman, Traditional
- Num Of Parking Spaces3
- Parking FeaturesKitchen Level, Off Street
- Property AttachedYes
LISTING UPDATED:
- StatusActive
- MLS #10499121
- Days on Site27
- Taxes$5,323 / year
- MLS TypeResidential
- Year Built1939
- Lot Size0.31 Acres
- CountryFulton
LISTING UPDATED:
- StatusActive
- MLS #10499121
- Days on Site27
- Taxes$5,323 / year
- MLS TypeResidential
- Year Built1939
- Lot Size0.31 Acres
- CountryFulton
Building Information for 1084 Regent Street SW
- StoriesOne
- Year Built1939
- Lot Size0.3100 Acres
Payment Calculator
Term
Interest
Home Price
Down Payment
The Payment Calculator is for illustrative purposes only. Read More
Property Information for 1084 Regent Street SW
Summary
Location and General Information
- Community Features: Street Lights, Near Public Transport, Walk To Schools, Near Shopping
- Directions: From I-75/85 take exit 243 west (Langord Pkwy GA-166) then the 2nd exit Sylvan Road, right turn north about 4 blocks to left on Astor (stop light) then left after 2 blocks on Billup which becomes Regent after one block, house is 12th home on the left as you drive up the hill.
- View: City
- Coordinates: 33.700484,-84.423986
School Information
- Elementary School: Perkerson
- Middle School: Sylvan Hills
- High School: Carver
Taxes and HOA Information
- Parcel Number: 14 012200070130
- Tax Year: 2024
- Association Fee Includes: None
Virtual Tour
Parking
- Open Parking: No
Interior and Exterior Features
Interior Features
- Cooling: Ceiling Fan(s), Central Air, Electric
- Heating: Central, Electric, Heat Pump
- Appliances: Dishwasher, Dryer, Electric Water Heater, Oven/Range (Combo), Stainless Steel Appliance(s), Washer
- Basement: Crawl Space
- Fireplace Features: Living Room
- Flooring: Hardwood, Tile
- Interior Features: Double Vanity, Master On Main Level, Tile Bath, Walk-In Closet(s)
- Levels/Stories: One
- Window Features: Double Pane Windows
- Kitchen Features: Walk-in Pantry
- Main Bedrooms: 3
- Bathrooms Total Integer: 2
- Main Full Baths: 2
- Bathrooms Total Decimal: 2
Exterior Features
- Construction Materials: Concrete
- Patio And Porch Features: Deck, Porch
- Roof Type: Composition
- Security Features: Smoke Detector(s)
- Laundry Features: Mud Room
- Pool Private: No
Property
Utilities
- Sewer: Public Sewer
- Utilities: Cable Available, Electricity Available, High Speed Internet, Sewer Connected, Underground Utilities, Water Available
- Water Source: Public
- Electric: 220 Volts
Property and Assessments
- Home Warranty: Yes
- Property Condition: Resale
Green Features
Lot Information
- Above Grade Finished Area: 1640
- Common Walls: No Common Walls
- Lot Features: City Lot
Multi Family
- Number of Units To Be Built: Square Feet
Rental
Rent Information
- Land Lease: Yes
Public Records for 1084 Regent Street SW
Tax Record
- 2024$5,323.00 ($443.58 / month)
Home Facts
- Beds3
- Baths2
- Total Finished SqFt1,640 SqFt
- Above Grade Finished1,640 SqFt
- StoriesOne
- Lot Size0.3100 Acres
- StyleSingle Family Residence
- Year Built1939
- APN14 012200070130
- CountyFulton
- Fireplaces1


