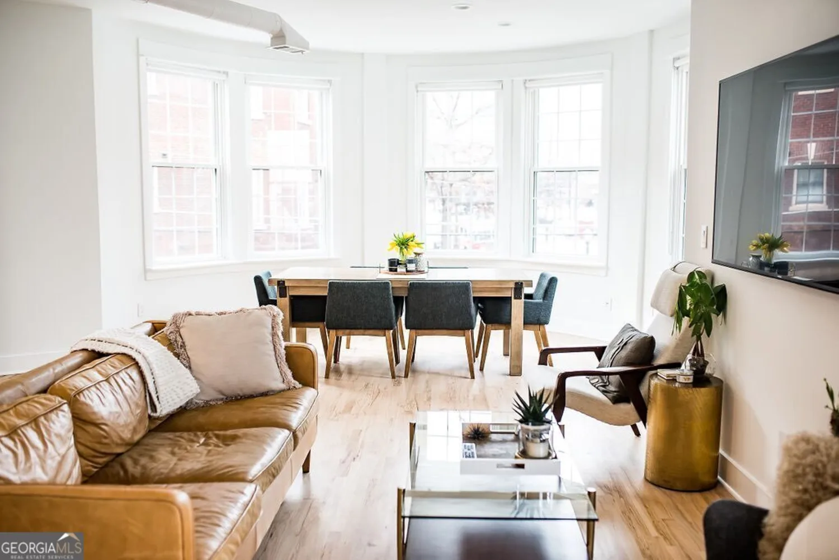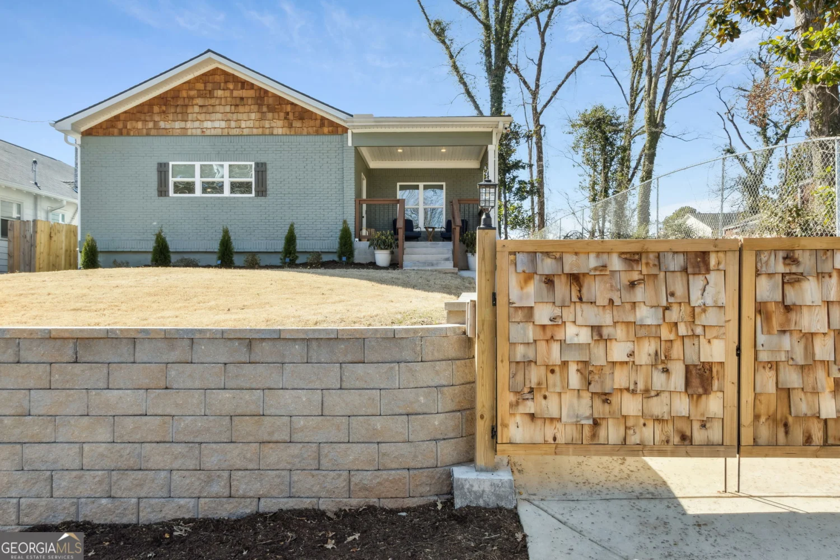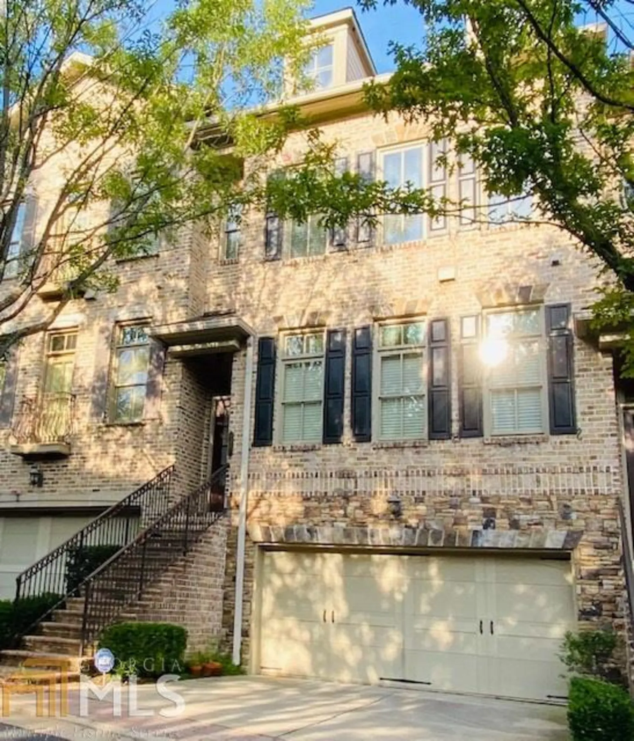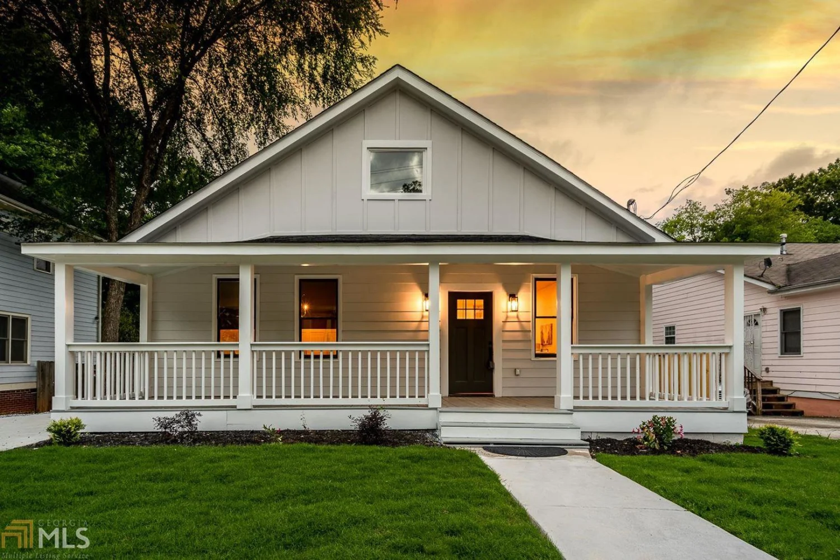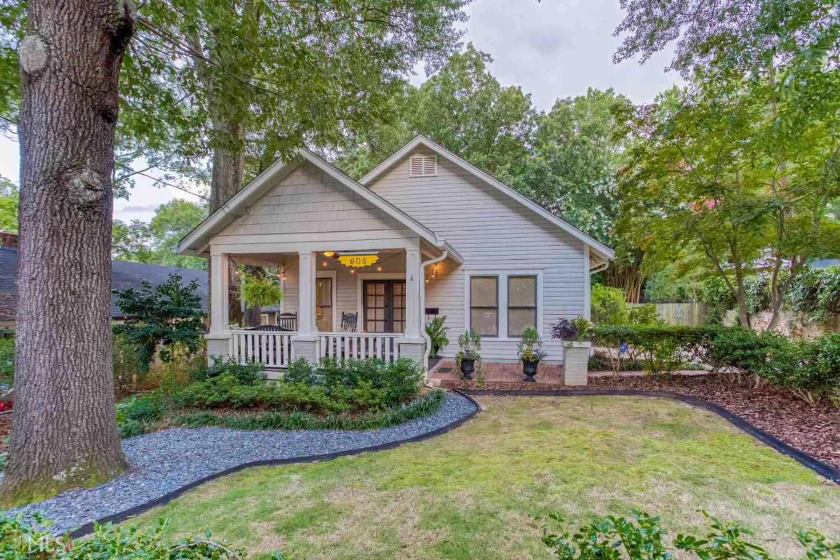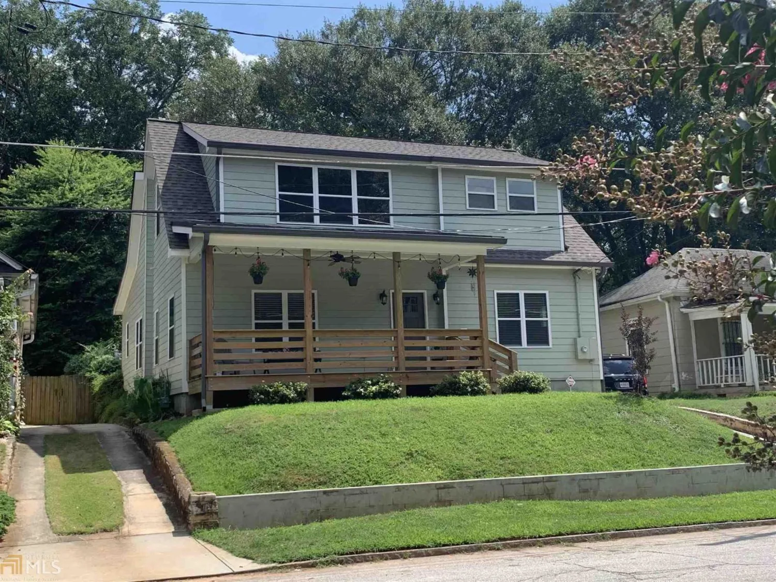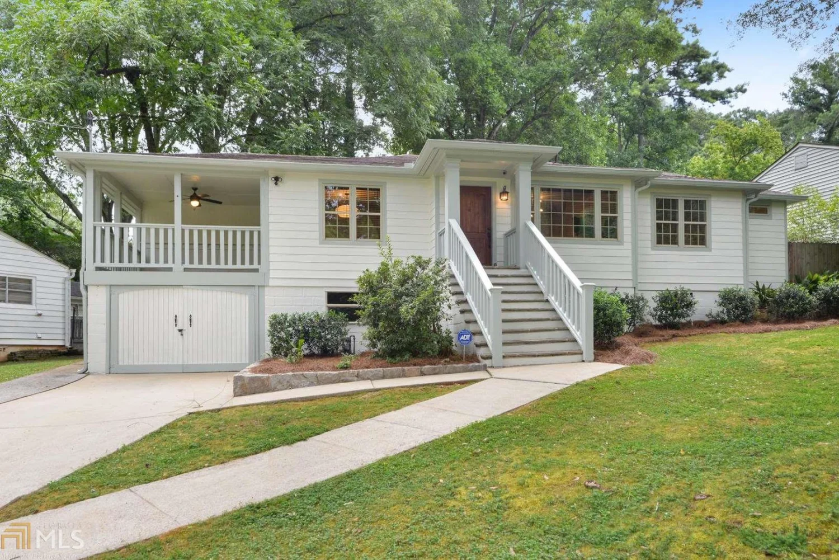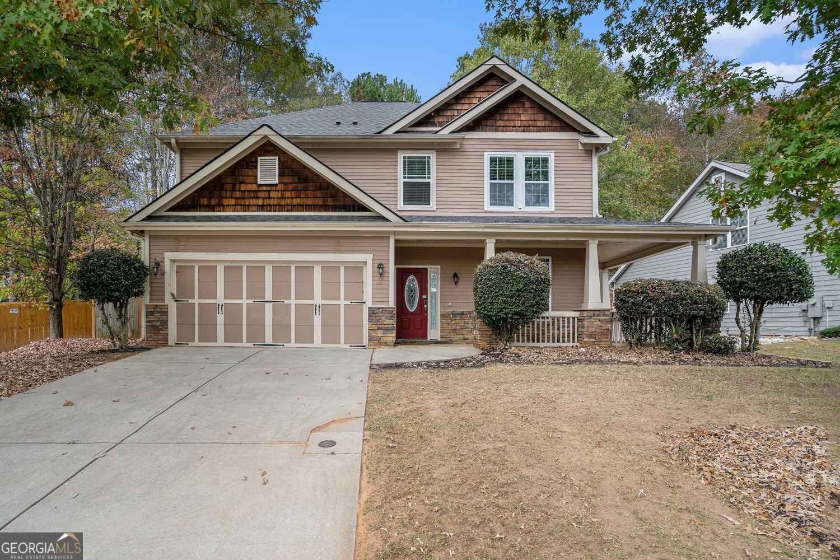1412 woodbine avenue seAtlanta, GA 30317
1412 woodbine avenue seAtlanta, GA 30317
Description
Perched just above the PATH (Eastside Trolley Line), this charming bungalow perfectly blends front-porch living with modern comfort. Built in 2001, this three-bedroom, two-bath home welcomes you with a wide, wrap-around porch and swing-the perfect perch for watching cyclists roll by or greeting neighbors on their evening strolls. Step inside to a bright, open layout where hardwood floors run throughout. The quartz-clad kitchen is both stylish and functional, featuring shaker cabinetry, a subway tile backsplash, stainless steel appliances, a deep single-basin sink, and a breakfast peninsula ideal for casual meals or homework sessions. A private hallway leads to the owner's suite, showcasing a freshly renovated bath with chic dark glass subway tile and a granite-topped vanity. Two additional bedrooms share a beautifully finished bath with a timeless marble shower and tile floors. Every bedroom offers hardwood floors and ceiling fans for year-round comfort. The elevated front yard offers a sense of privacy without disconnecting you from the vibrant neighborhood. Plus, there's alley access to the rear of the home and convenient off-street parking. Location is the true game-changer: Step off your porch and onto miles of PATH trails, linking you directly to Coan Park, Gilliam Park, Downtown Decatur, and Stone Mountain. A forthcoming extension will connect you straight to the Atlanta BeltLine, opening a car-free route to Krog Street Market, Piedmont Park, and beyond. Plus, you're minutes from El Tesoro, Pullman Yards, Edgewood Retail, and I-20. If you dream of an intown lifestyle where morning jogs segue into evening porch swings-and where updated interiors meet unbeatable trail access-Woodbine Ave is ready to deliver. Schedule your showing today and experience why this hilltop haven is the smart choice for your next chapter.
Property Details for 1412 Woodbine Avenue SE
- Subdivision ComplexEdgewood
- Architectural StyleBungalow/Cottage
- Parking FeaturesOff Street, Parking Pad, Side/Rear Entrance
- Property AttachedNo
LISTING UPDATED:
- StatusPending
- MLS #10508864
- Days on Site14
- Taxes$6,101.68 / year
- MLS TypeResidential
- Year Built2001
- Lot Size0.30 Acres
- CountryDeKalb
LISTING UPDATED:
- StatusPending
- MLS #10508864
- Days on Site14
- Taxes$6,101.68 / year
- MLS TypeResidential
- Year Built2001
- Lot Size0.30 Acres
- CountryDeKalb
Building Information for 1412 Woodbine Avenue SE
- StoriesOne
- Year Built2001
- Lot Size0.3000 Acres
Payment Calculator
Term
Interest
Home Price
Down Payment
The Payment Calculator is for illustrative purposes only. Read More
Property Information for 1412 Woodbine Avenue SE
Summary
Location and General Information
- Community Features: None
- Directions: Get on I-20 E from downtown (4 min (0.7 mi)). Continue on I-20 E to US-23 N/Moreland Ave SE. Take exit 60B from I-20 E (2 min (2.1 mi)) Turn right on Arkwright Pl SE to Woodbine Ave SE
- Coordinates: 33.749865,-84.34136
School Information
- Elementary School: Toomer
- Middle School: King
- High School: MH Jackson Jr
Taxes and HOA Information
- Parcel Number: 15 208 02 030
- Tax Year: 23
- Association Fee Includes: None
Virtual Tour
Parking
- Open Parking: Yes
Interior and Exterior Features
Interior Features
- Cooling: Central Air, Electric
- Heating: Natural Gas, Forced Air
- Appliances: Dishwasher, Disposal, Dryer, Gas Water Heater, Ice Maker, Oven/Range (Combo), Refrigerator, Stainless Steel Appliance(s), Washer
- Basement: Crawl Space
- Flooring: Hardwood
- Interior Features: Master On Main Level, Tile Bath
- Levels/Stories: One
- Main Bedrooms: 3
- Bathrooms Total Integer: 2
- Main Full Baths: 2
- Bathrooms Total Decimal: 2
Exterior Features
- Construction Materials: Block, Concrete
- Roof Type: Composition
- Laundry Features: In Hall, In Kitchen, Laundry Closet
- Pool Private: No
Property
Utilities
- Sewer: Public Sewer
- Utilities: Cable Available, Electricity Available, High Speed Internet, Natural Gas Available, Phone Available, Sewer Connected
- Water Source: Public
Property and Assessments
- Home Warranty: Yes
- Property Condition: Updated/Remodeled
Green Features
Lot Information
- Above Grade Finished Area: 1101
- Lot Features: City Lot, Greenbelt, Sloped
Multi Family
- Number of Units To Be Built: Square Feet
Rental
Rent Information
- Land Lease: Yes
Public Records for 1412 Woodbine Avenue SE
Tax Record
- 23$6,101.68 ($508.47 / month)
Home Facts
- Beds3
- Baths2
- Total Finished SqFt1,101 SqFt
- Above Grade Finished1,101 SqFt
- StoriesOne
- Lot Size0.3000 Acres
- StyleSingle Family Residence
- Year Built2001
- APN15 208 02 030
- CountyDeKalb


