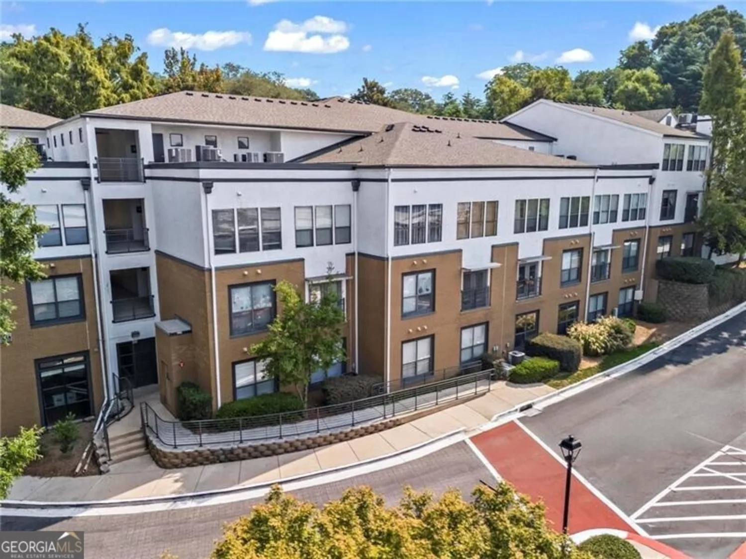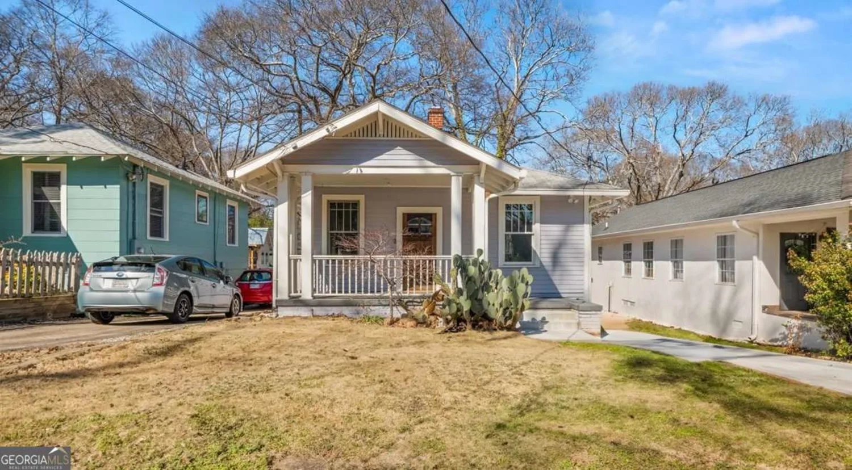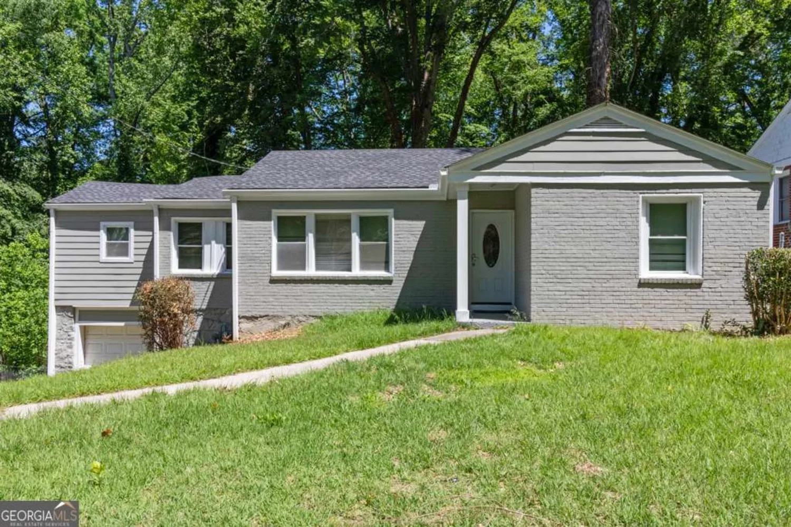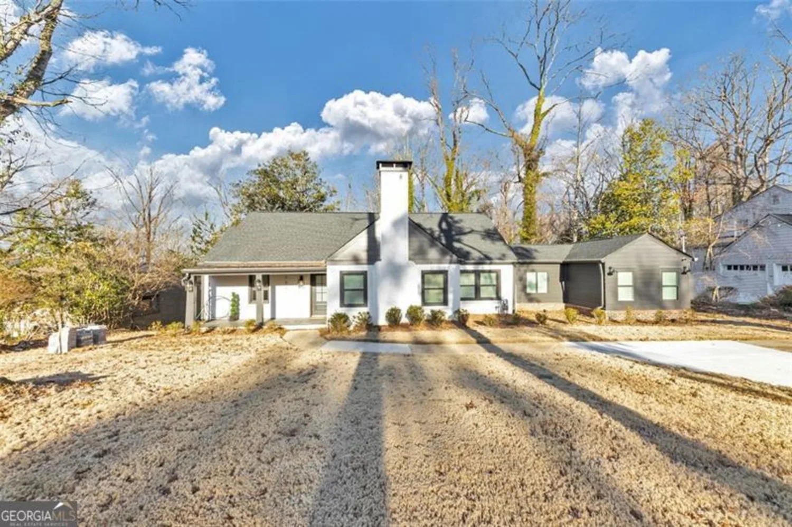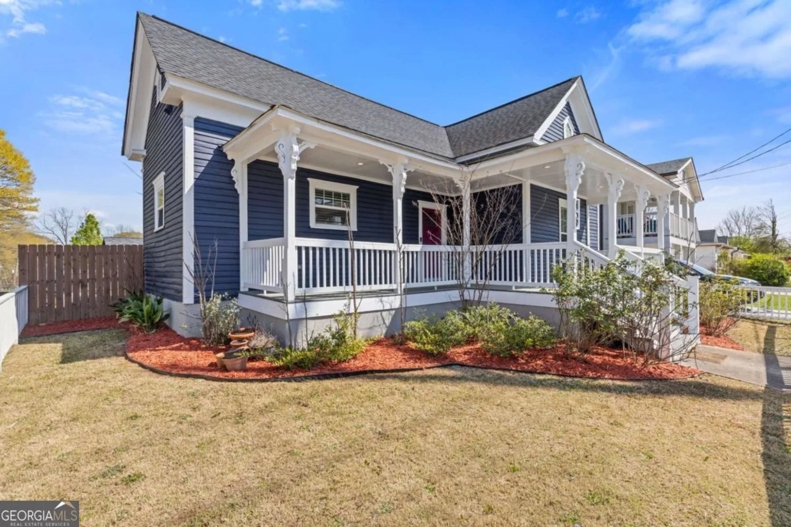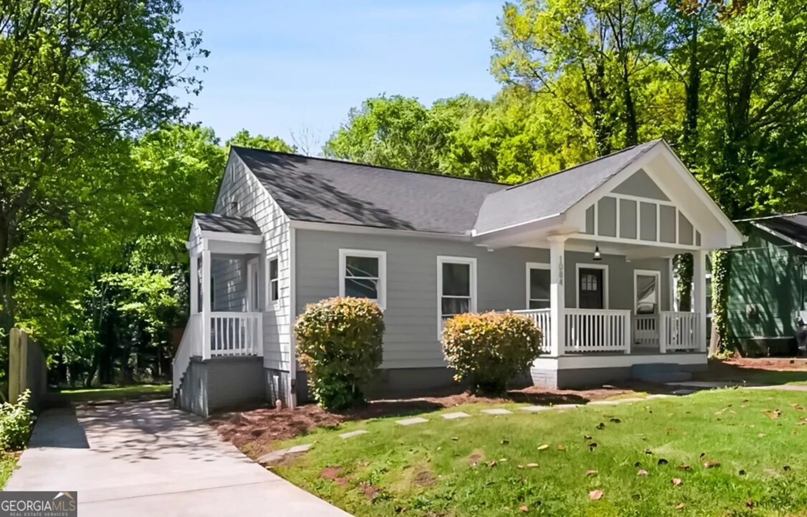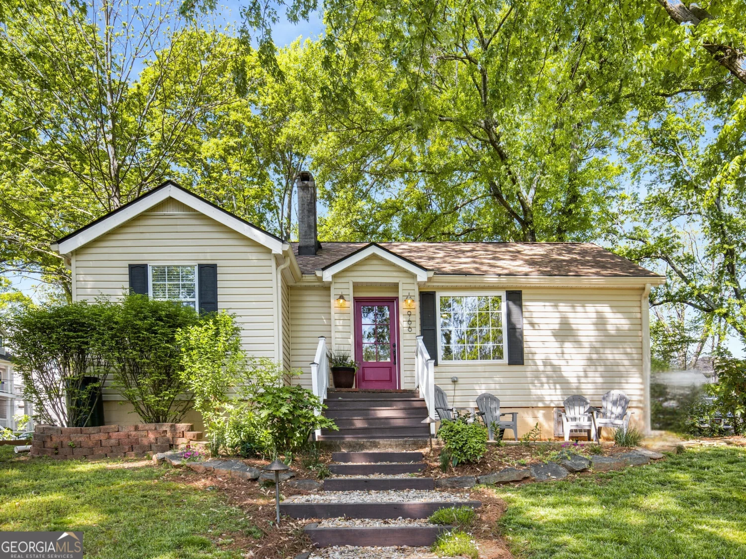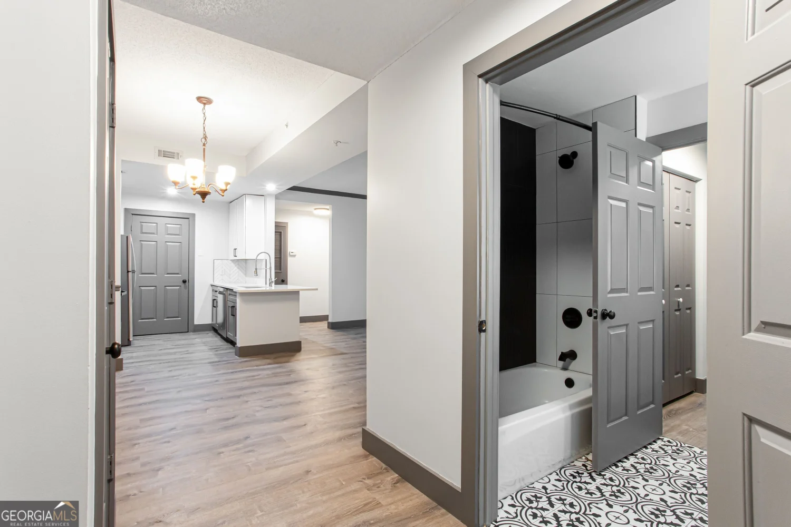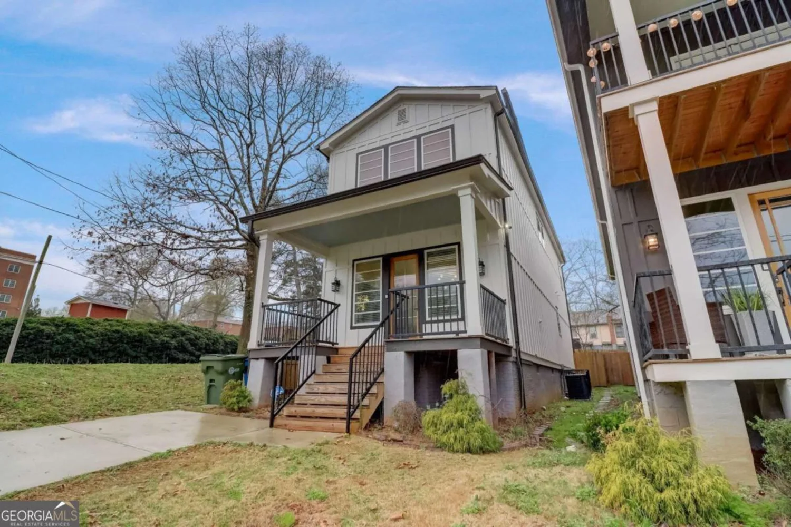1029 piedmont avenue ne 201Atlanta, GA 30309
1029 piedmont avenue ne 201Atlanta, GA 30309
Description
Piedmont Park West Lofts offers ideal location next to Piedmont Park in Midtown! Spacious, loft-style w/exposed ductwork, hardwood floors.Light-filled open concept living space w/high ceilings & French doors to private balcony w/Midtown views! 2-bedroom, 2-bathroom corner unit.Kitchen has granite counters, stainless steel & bfast bar.Master bedroom has bath w/ jetted tub & sep shower, walk-in closet. 2nd bedroom or home office. Rooftop deck for outdoor entertaining & city views.City living convenient to the park, restaurants & shopping.
Property Details for 1029 Piedmont Avenue NE 201
- Subdivision ComplexPiedmont Park West
- Architectural StyleBrick/Frame, Contemporary, Other
- ExteriorBalcony, Gas Grill
- Num Of Parking Spaces1
- Parking FeaturesAssigned, Attached, Basement, Side/Rear Entrance
- Property AttachedYes
- Waterfront FeaturesNo Dock Or Boathouse, Utility Company Controlled
LISTING UPDATED:
- StatusClosed
- MLS #10465411
- Days on Site40
- Taxes$2,411 / year
- MLS TypeResidential
- Year Built2001
- CountryFulton
LISTING UPDATED:
- StatusClosed
- MLS #10465411
- Days on Site40
- Taxes$2,411 / year
- MLS TypeResidential
- Year Built2001
- CountryFulton
Building Information for 1029 Piedmont Avenue NE 201
- StoriesThree Or More
- Year Built2001
- Lot Size0.0000 Acres
Payment Calculator
Term
Interest
Home Price
Down Payment
The Payment Calculator is for illustrative purposes only. Read More
Property Information for 1029 Piedmont Avenue NE 201
Summary
Location and General Information
- Community Features: Park, Playground, Sidewalks, Street Lights, Near Shopping
- Directions: Located at the corner of 11th St. & Piedmont Ave. on 11th St. Supra Lockbox on Rail #201.
- View: City
- Coordinates: 33.782742,-84.379682
School Information
- Elementary School: Morningside
- Middle School: David T Howard
- High School: Grady
Taxes and HOA Information
- Parcel Number: 17 010600091790
- Tax Year: 2014
- Association Fee Includes: Insurance, Maintenance Structure, Maintenance Grounds, Pest Control, Reserve Fund, Security, Sewer, Trash, Water
Virtual Tour
Parking
- Open Parking: No
Interior and Exterior Features
Interior Features
- Cooling: Ceiling Fan(s), Central Air, Electric
- Heating: Central, Electric, Forced Air
- Appliances: Dishwasher, Disposal, Dryer, Microwave, Oven/Range (Combo), Refrigerator, Washer
- Basement: None
- Flooring: Hardwood
- Interior Features: High Ceilings, Master On Main Level, Separate Shower, Soaking Tub, Split Bedroom Plan, Tile Bath, Walk-In Closet(s)
- Levels/Stories: Three Or More
- Kitchen Features: Breakfast Bar, Pantry, Solid Surface Counters
- Foundation: Slab
- Main Bedrooms: 2
- Bathrooms Total Integer: 2
- Main Full Baths: 2
- Bathrooms Total Decimal: 2
Exterior Features
- Accessibility Features: Accessible Elevator Installed, Accessible Entrance
- Construction Materials: Stucco
- Patio And Porch Features: Deck, Patio
- Roof Type: Other
- Security Features: Key Card Entry, Smoke Detector(s)
- Spa Features: Bath
- Laundry Features: Other
- Pool Private: No
Property
Utilities
- Sewer: Public Sewer
- Utilities: Cable Available, Sewer Connected
- Water Source: Public
Property and Assessments
- Home Warranty: Yes
- Property Condition: Resale
Green Features
- Green Energy Efficient: Thermostat
Lot Information
- Above Grade Finished Area: 1237
- Common Walls: End Unit
- Lot Features: Corner Lot
- Waterfront Footage: No Dock Or Boathouse, Utility Company Controlled
Multi Family
- # Of Units In Community: 201
- Number of Units To Be Built: Square Feet
Rental
Rent Information
- Land Lease: Yes
Public Records for 1029 Piedmont Avenue NE 201
Tax Record
- 2014$2,411.00 ($200.92 / month)
Home Facts
- Beds2
- Baths2
- Total Finished SqFt1,237 SqFt
- Above Grade Finished1,237 SqFt
- StoriesThree Or More
- Lot Size0.0000 Acres
- StyleCondominium
- Year Built2001
- APN17 010600091790
- CountyFulton


