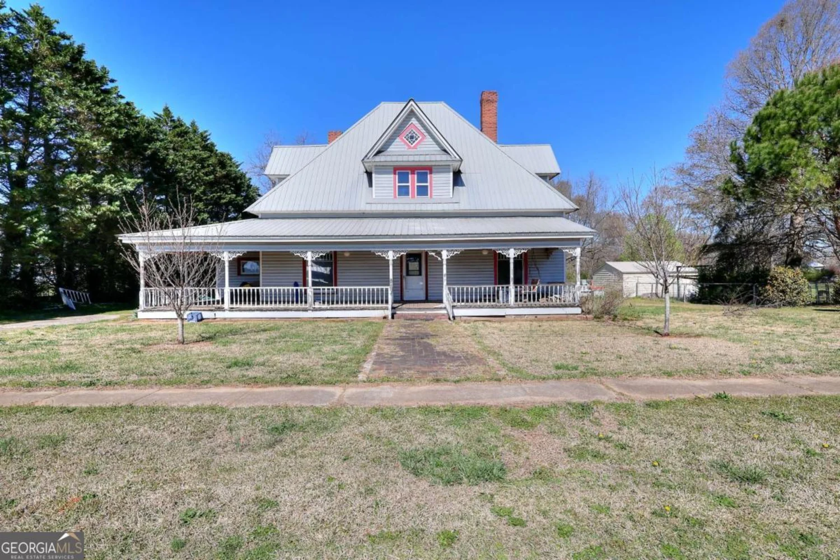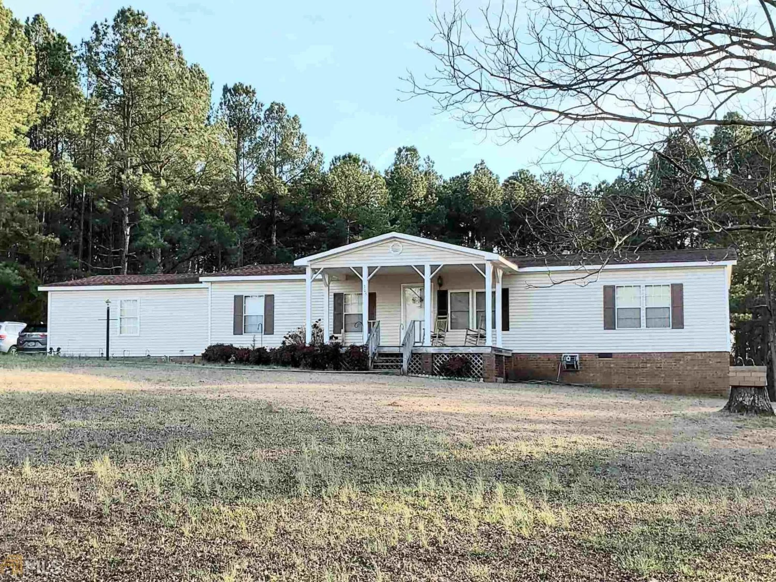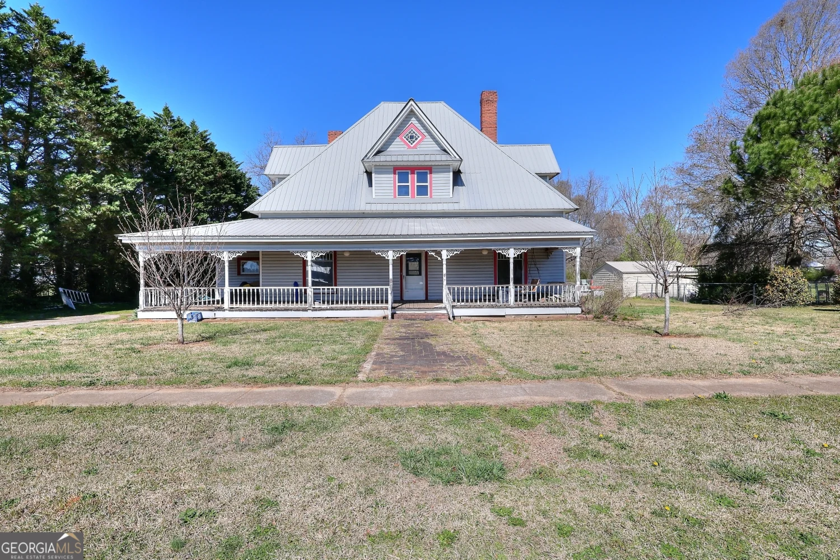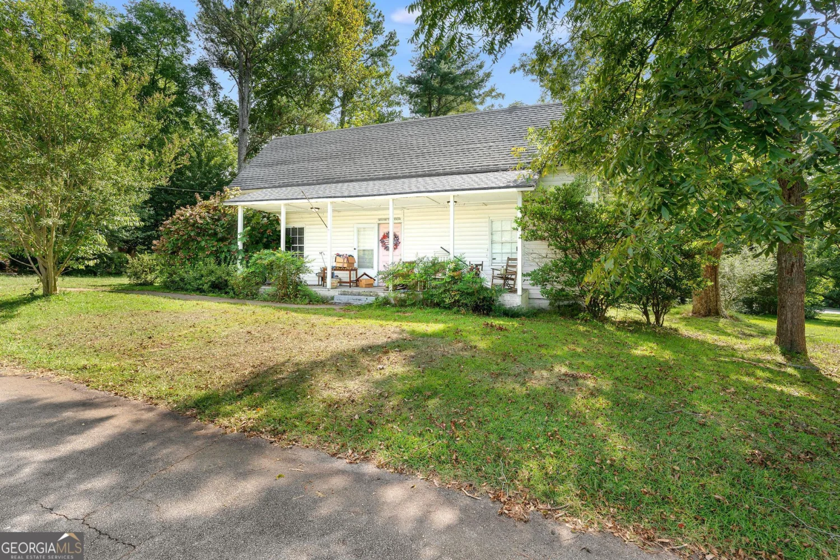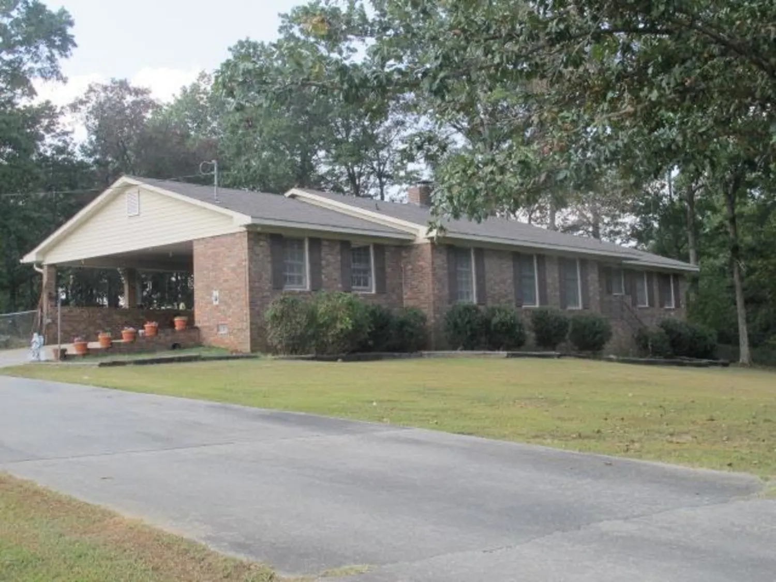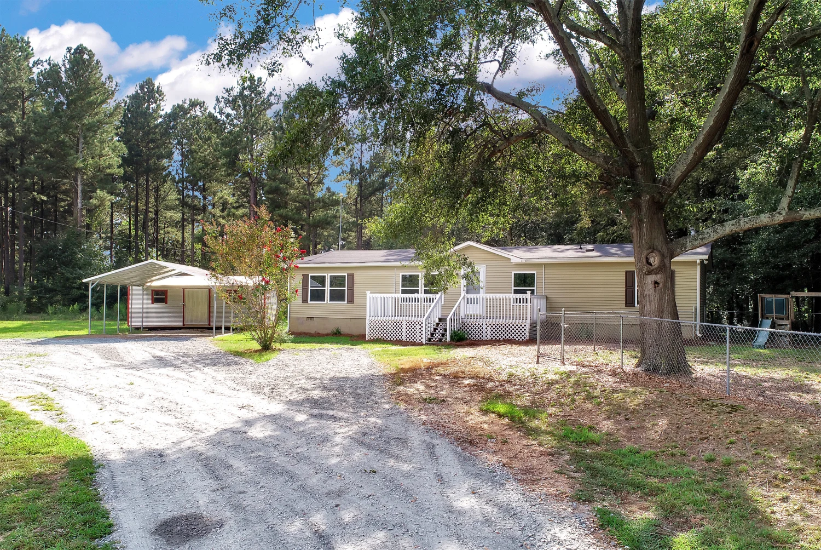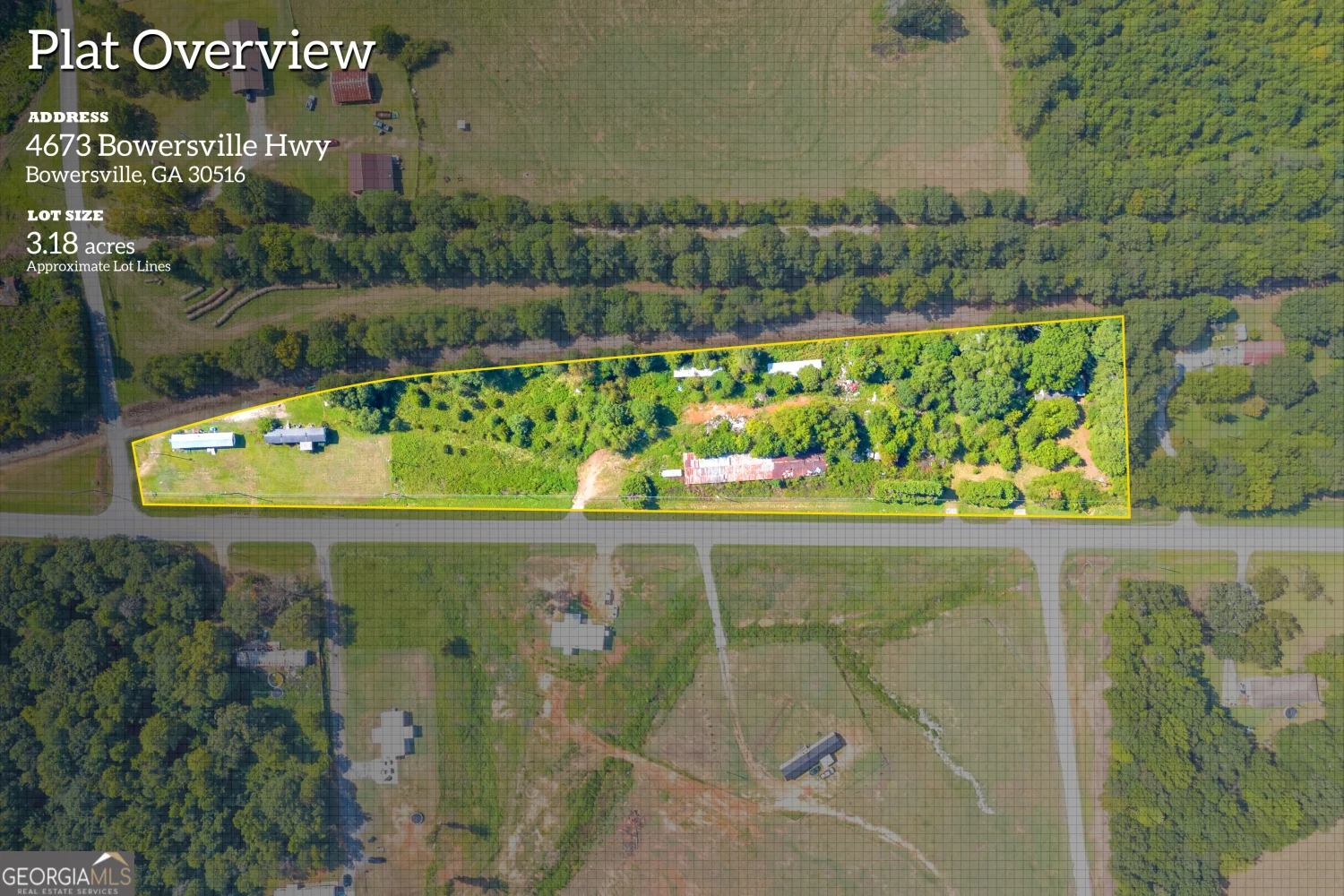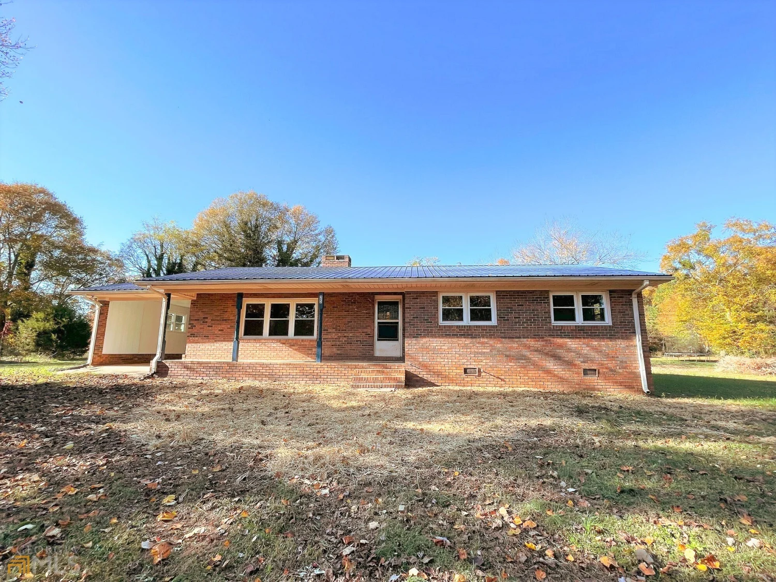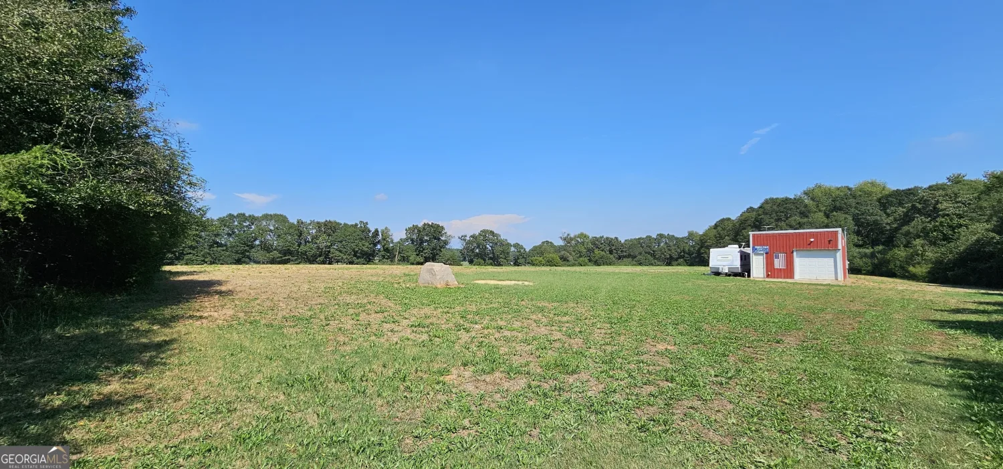8398 scheafer streetBowersville, GA 30516
8398 scheafer streetBowersville, GA 30516
Description
Home and large workshop with over 2 acres available in Hart County! Come take a look at this property featuring 3 bedrooms, 2 baths located in Bowersville on a level lot with a covered outdoor space for dining and parties. Imagine all that you can do with the 2 separate workshops, one having a half bath and both having great road frontage. Message listing agent for more information.
Property Details for 8398 Scheafer Street
- Subdivision ComplexComm Bowersville Ac
- Architectural StyleOther
- Parking FeaturesNone
- Property AttachedNo
LISTING UPDATED:
- StatusClosed
- MLS #10278442
- Days on Site38
- Taxes$546.86 / year
- MLS TypeResidential
- Year Built2001
- Lot Size2.49 Acres
- CountryHart
LISTING UPDATED:
- StatusClosed
- MLS #10278442
- Days on Site38
- Taxes$546.86 / year
- MLS TypeResidential
- Year Built2001
- Lot Size2.49 Acres
- CountryHart
Building Information for 8398 Scheafer Street
- StoriesOne
- Year Built2001
- Lot Size2.4900 Acres
Payment Calculator
Term
Interest
Home Price
Down Payment
The Payment Calculator is for illustrative purposes only. Read More
Property Information for 8398 Scheafer Street
Summary
Location and General Information
- Community Features: None
- Directions: Use GPS
- Coordinates: 34.370793,-83.079268
School Information
- Elementary School: North Hart
- Middle School: Hart County
- High School: Hart County
Taxes and HOA Information
- Parcel Number: C17A 113
- Tax Year: 2023
- Association Fee Includes: None
Virtual Tour
Parking
- Open Parking: No
Interior and Exterior Features
Interior Features
- Cooling: Ceiling Fan(s), Central Air
- Heating: Central
- Appliances: Dishwasher, Oven/Range (Combo), Refrigerator
- Basement: None
- Fireplace Features: Family Room
- Flooring: Carpet, Laminate
- Interior Features: Split Bedroom Plan
- Levels/Stories: One
- Main Bedrooms: 3
- Bathrooms Total Integer: 2
- Main Full Baths: 2
- Bathrooms Total Decimal: 2
Exterior Features
- Construction Materials: Vinyl Siding
- Patio And Porch Features: Deck
- Roof Type: Composition
- Laundry Features: Mud Room
- Pool Private: No
- Other Structures: Outbuilding, Workshop
Property
Utilities
- Sewer: Septic Tank
- Utilities: Electricity Available, Water Available
- Water Source: Public, Well
Property and Assessments
- Home Warranty: Yes
- Property Condition: Resale
Green Features
Lot Information
- Above Grade Finished Area: 1248
- Lot Features: Level
Multi Family
- Number of Units To Be Built: Square Feet
Rental
Rent Information
- Land Lease: Yes
Public Records for 8398 Scheafer Street
Tax Record
- 2023$546.86 ($45.57 / month)
Home Facts
- Beds3
- Baths2
- Total Finished SqFt1,248 SqFt
- Above Grade Finished1,248 SqFt
- StoriesOne
- Lot Size2.4900 Acres
- StyleManufactured Home,Mobile Home
- Year Built2001
- APNC17A 113
- CountyHart
- Fireplaces1


