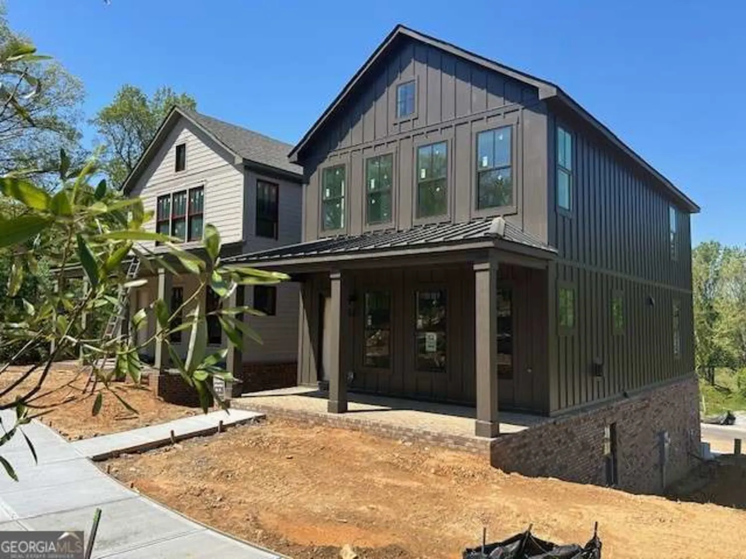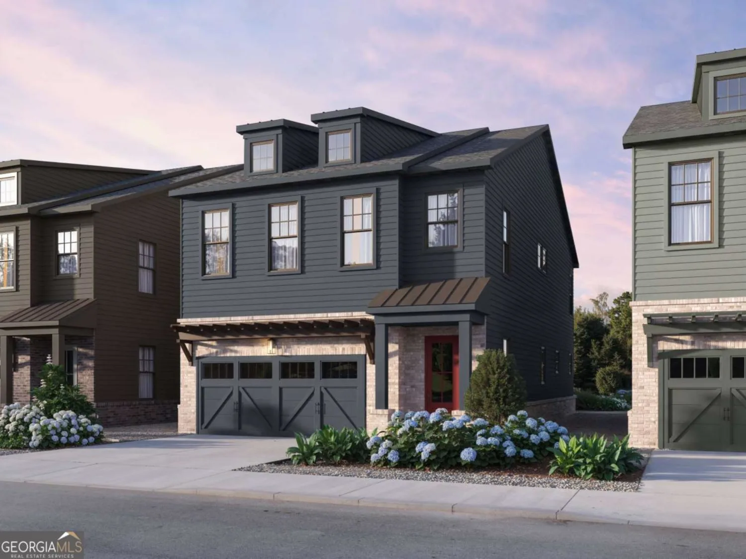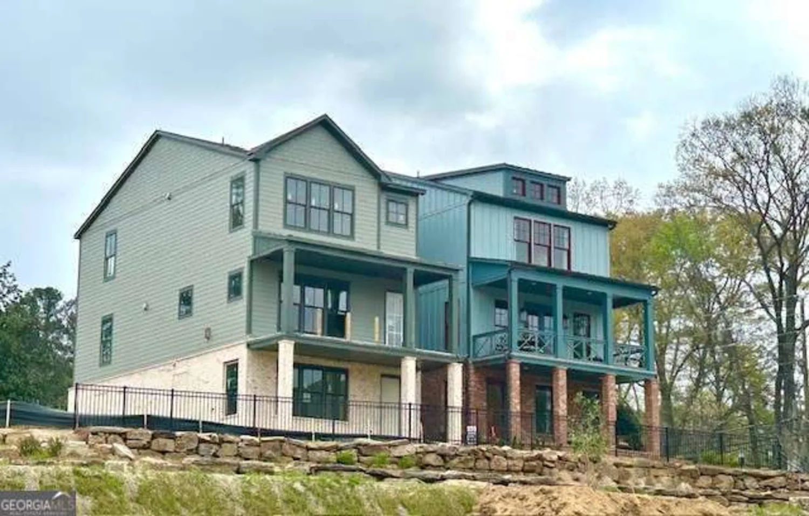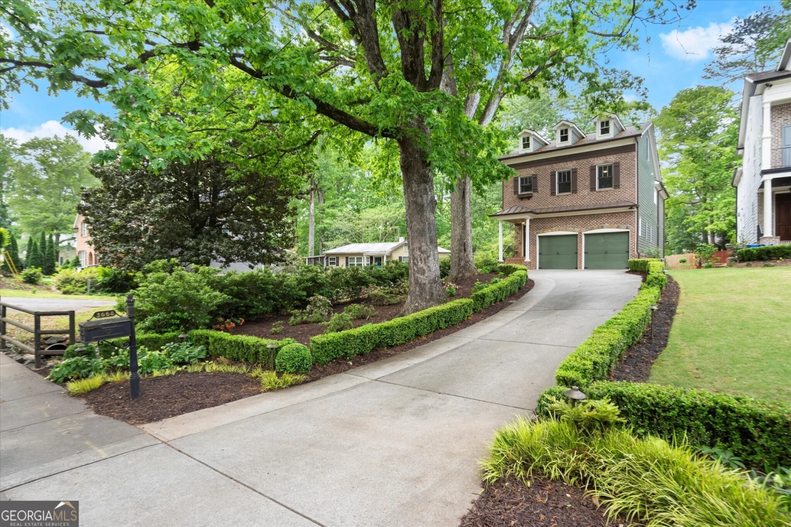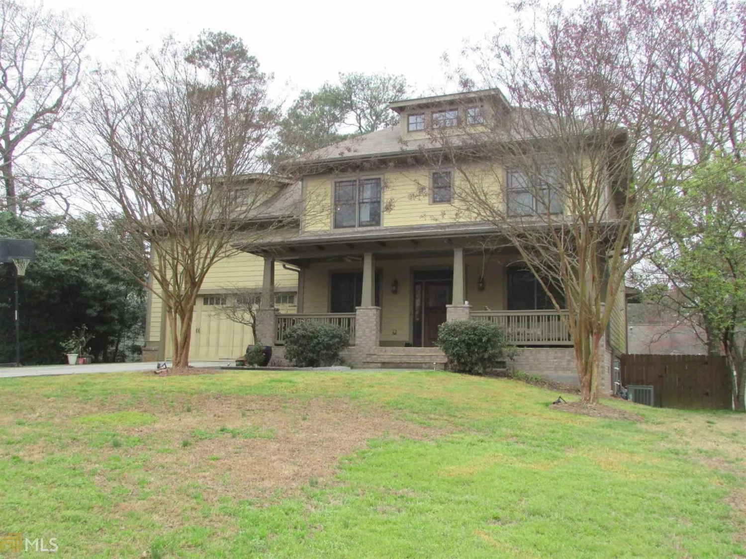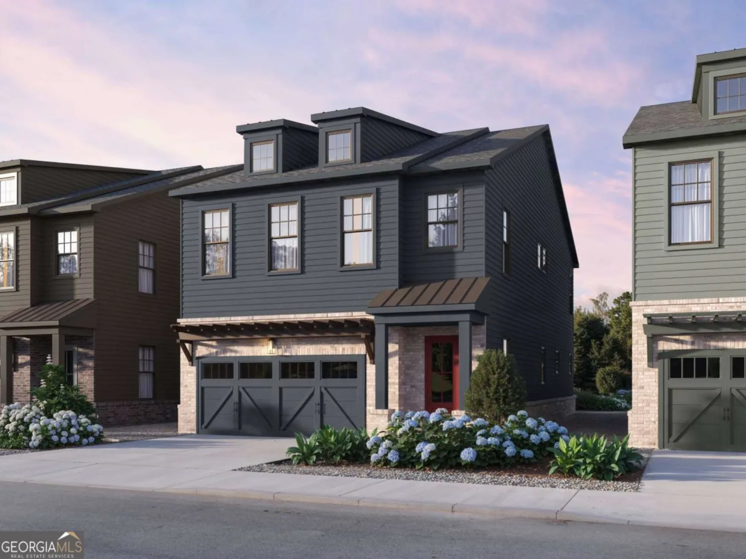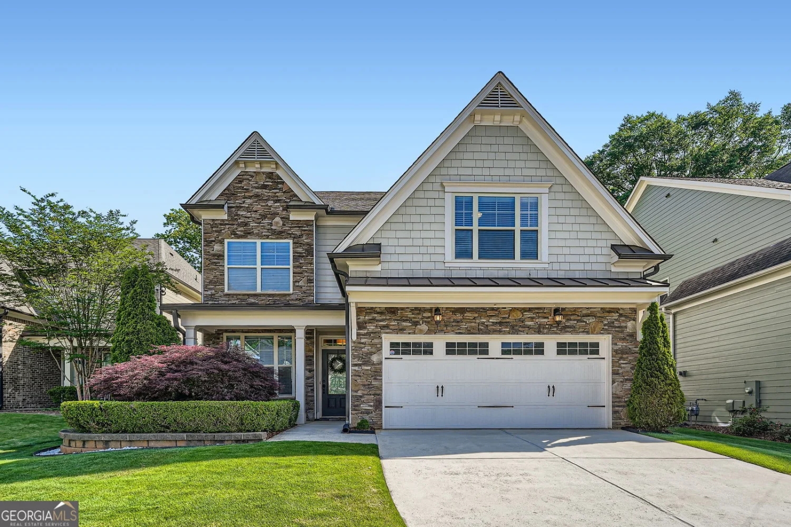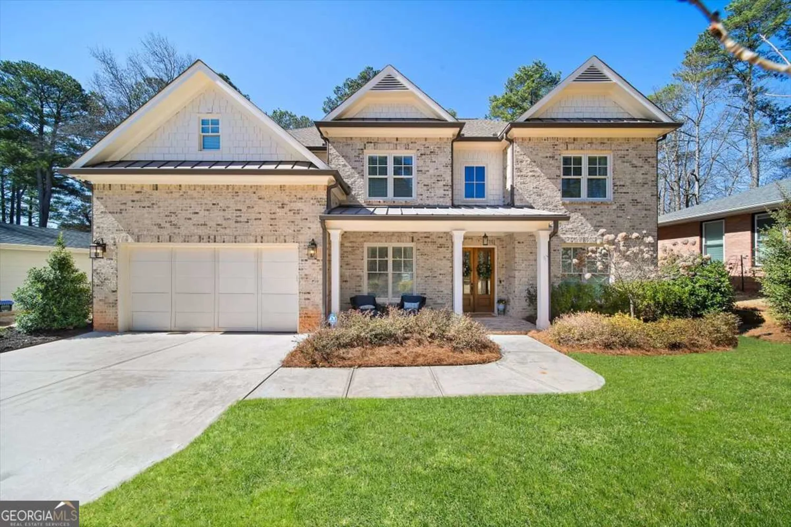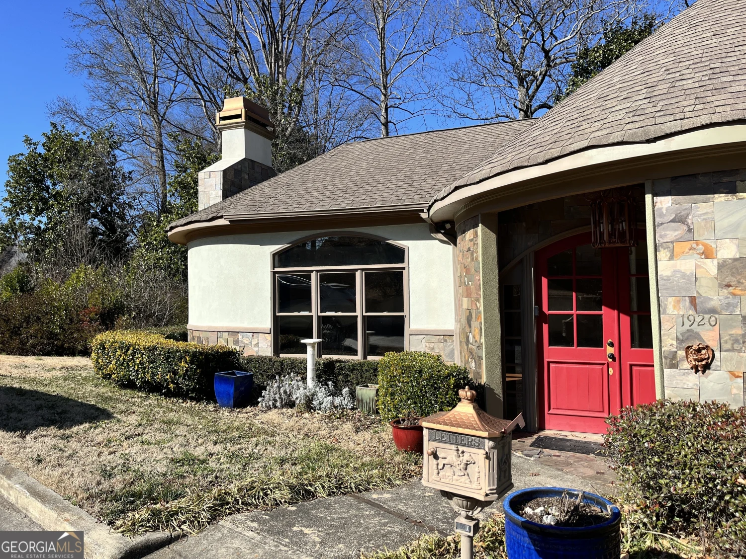3073 jefferson streetChamblee, GA 30341
3073 jefferson streetChamblee, GA 30341
Description
Quality abounds in this home built by award winning Live Oak Builders. Details have been curated to accentuate the home's understated elegance which begins with an arched brick entry with matching arched solid wood and glass front door. Interior features include 10 ft. ceilings on the main level, 9ft. ceilings on the upper level, hardwood oak flooring, recessed lights, classic crown molding, high efficiency windows, high efficiency furnaces, spray foam insulation, and a floored attic space for storage. The open floor plan includes an inviting entrance foyer with the garage on the right side and a full bedroom and bathroom on the left side. The separate dining room is accented with modern styled judges paneling and flows easily into the living room. A solid stone gas fireplace is the centerpiece of the living room, while the ceiling is elegantly coffered. The kitchen includes custom white cabinets with under mount lighting; designer tiled back splash, solid granite countertops, and a walk-in pantry. A window overlooking the backyard spills light onto the sink, surrounding countertops, and kitchen island. The appliances will wow you with a KitchenAid cooktop, dishwasher, microwave, and full sized double ovens, plus an impressive Jenn-Air refrigerator. The 2nd level primary suite offers a classic neutral palette with an indulgent bath featuring tiled floors, dual vanities, framed mirrors, and a walk-in shower with an additional handheld sprayer, and tile surrounding the garden tub beneath a picture window. Two VERY spacious additional bedrooms with walk in closets share a Jack and Jill bathroom with dual vanities. An additional bedroom includes a built-in Murphy bed with an en-suite bathroom also occupies the upper level. The upper level separate laundry room has a built-in utility sink. The backyard is lined with mature Leyland cypresses for privacy, and a highly coveted screened in back porch. There is plenty of grassy area in the back and side yard for kids and dogs. Located in Ashford Park, there are three parks on this side of the neighborhood which include playgrounds, tennis courts, picnic tables, a club house and a splash pad. The home is also close walk to Ashford Forest Preserve walking trails. There are multiple shopping centers within 5 minutes which include many restaurants and over 5 grocery stores.
Property Details for 3073 Jefferson Street
- Subdivision ComplexAshford Park
- Architectural StyleBrick Front, Traditional
- Num Of Parking Spaces2
- Parking FeaturesGarage, Garage Door Opener, Kitchen Level
- Property AttachedYes
LISTING UPDATED:
- StatusClosed
- MLS #10286319
- Days on Site0
- Taxes$10,068 / year
- MLS TypeResidential
- Year Built2015
- Lot Size0.30 Acres
- CountryDeKalb
LISTING UPDATED:
- StatusClosed
- MLS #10286319
- Days on Site0
- Taxes$10,068 / year
- MLS TypeResidential
- Year Built2015
- Lot Size0.30 Acres
- CountryDeKalb
Building Information for 3073 Jefferson Street
- StoriesTwo
- Year Built2015
- Lot Size0.3000 Acres
Payment Calculator
Term
Interest
Home Price
Down Payment
The Payment Calculator is for illustrative purposes only. Read More
Property Information for 3073 Jefferson Street
Summary
Location and General Information
- Community Features: Clubhouse, Park, Playground, Street Lights, Tennis Court(s), Near Public Transport, Walk To Schools, Near Shopping
- Directions: From Atlanta, take Peachtree Rd north from Lenox/Phipps malls to right on Dresden Dr. Left on Skyland Dr. At the end of Skyland, take a left on Knox Ave, right on Canfield, and left on Jefferson.
- Coordinates: 33.878694,-84.31033
School Information
- Elementary School: Ashford Park
- Middle School: Chamblee
- High School: Chamblee
Taxes and HOA Information
- Parcel Number: 18 278 06 022
- Tax Year: 2023
- Association Fee Includes: None
- Tax Lot: .
Virtual Tour
Parking
- Open Parking: No
Interior and Exterior Features
Interior Features
- Cooling: Central Air, Electric
- Heating: Forced Air, Natural Gas
- Appliances: Cooktop, Dishwasher, Disposal, Double Oven, Microwave, Oven, Refrigerator, Stainless Steel Appliance(s), Tankless Water Heater
- Basement: None
- Fireplace Features: Family Room, Gas Log, Gas Starter
- Flooring: Carpet, Hardwood, Tile
- Interior Features: Double Vanity, High Ceilings, Tray Ceiling(s), Walk-In Closet(s)
- Levels/Stories: Two
- Window Features: Double Pane Windows
- Kitchen Features: Breakfast Area, Kitchen Island, Solid Surface Counters, Walk-in Pantry
- Foundation: Slab
- Main Bedrooms: 1
- Bathrooms Total Integer: 4
- Main Full Baths: 1
- Bathrooms Total Decimal: 4
Exterior Features
- Construction Materials: Brick, Concrete
- Fencing: Back Yard, Fenced, Privacy, Wood
- Patio And Porch Features: Patio, Screened
- Roof Type: Composition
- Security Features: Carbon Monoxide Detector(s)
- Laundry Features: In Hall, Upper Level
- Pool Private: No
- Other Structures: Shed(s)
Property
Utilities
- Sewer: Public Sewer
- Utilities: Cable Available, Electricity Available, High Speed Internet, Natural Gas Available, Phone Available, Sewer Connected, Underground Utilities, Water Available
- Water Source: Public
Property and Assessments
- Home Warranty: Yes
- Property Condition: Resale
Green Features
- Green Energy Efficient: Appliances, Insulation, Thermostat, Water Heater, Windows
Lot Information
- Above Grade Finished Area: 3042
- Common Walls: No Common Walls
- Lot Features: Level, Private
Multi Family
- Number of Units To Be Built: Square Feet
Rental
Rent Information
- Land Lease: Yes
Public Records for 3073 Jefferson Street
Tax Record
- 2023$10,068.00 ($839.00 / month)
Home Facts
- Beds5
- Baths4
- Total Finished SqFt3,042 SqFt
- Above Grade Finished3,042 SqFt
- StoriesTwo
- Lot Size0.3000 Acres
- StyleSingle Family Residence
- Year Built2015
- APN18 278 06 022
- CountyDeKalb
- Fireplaces1


