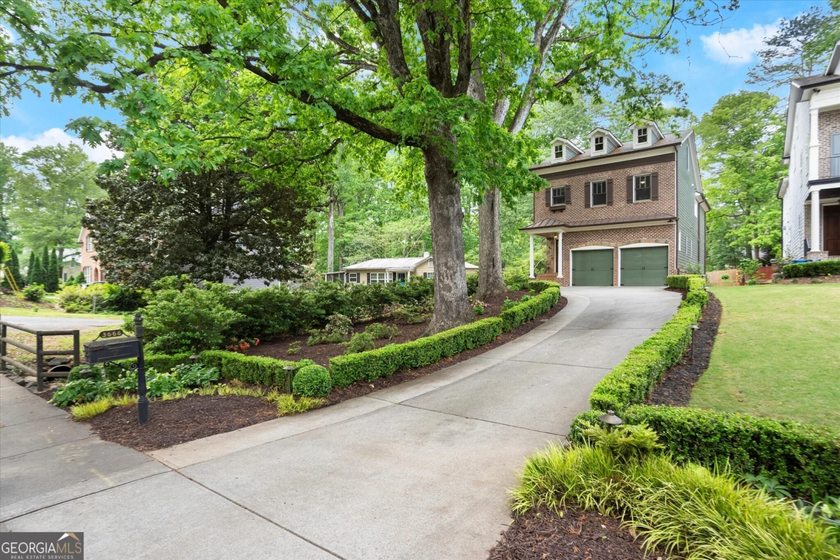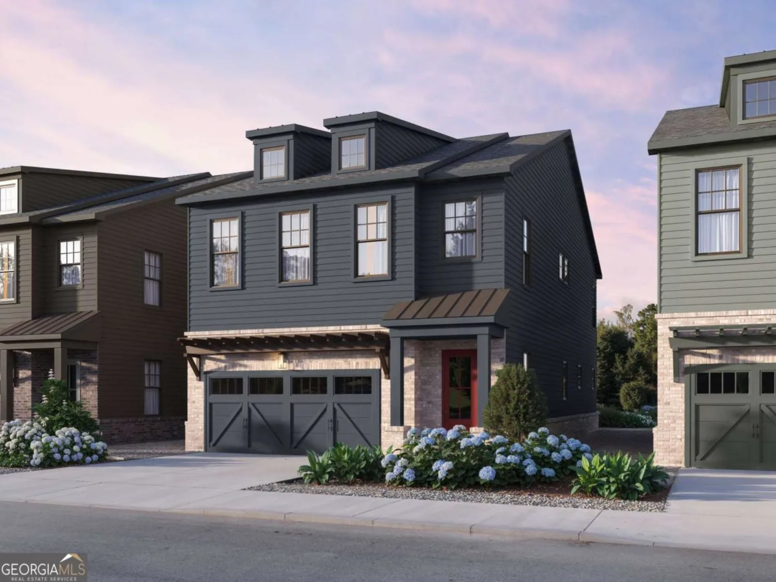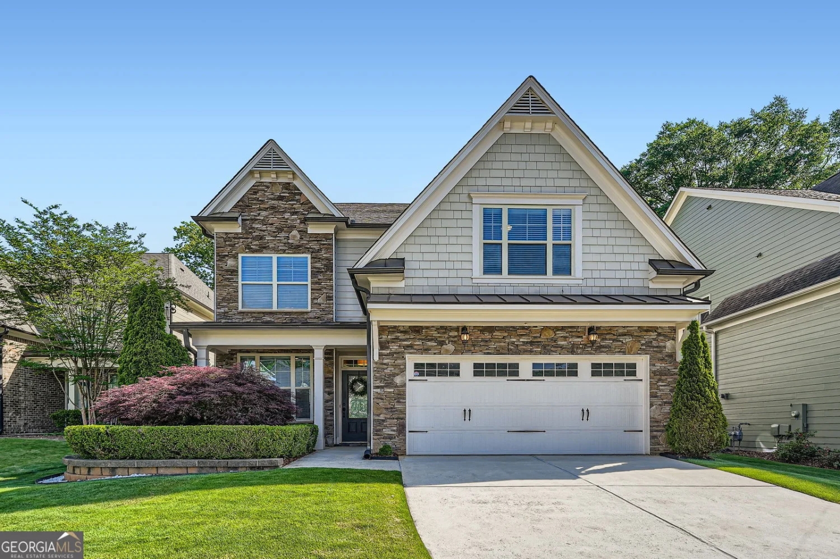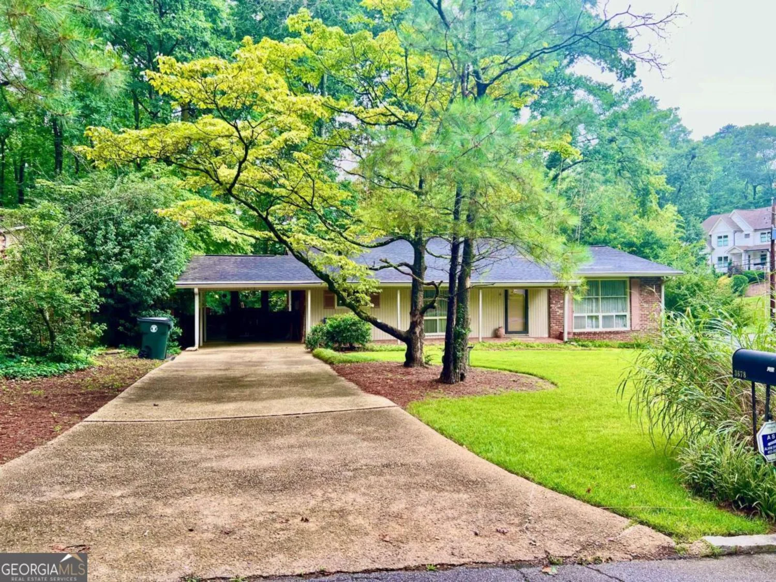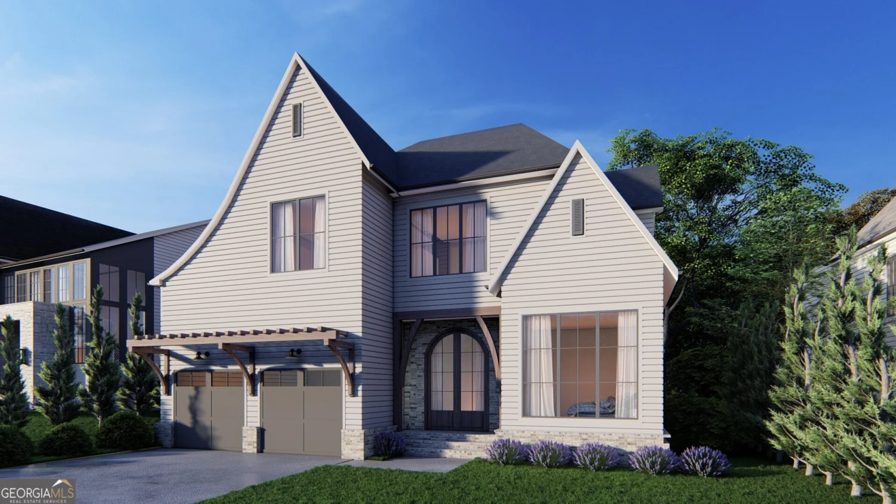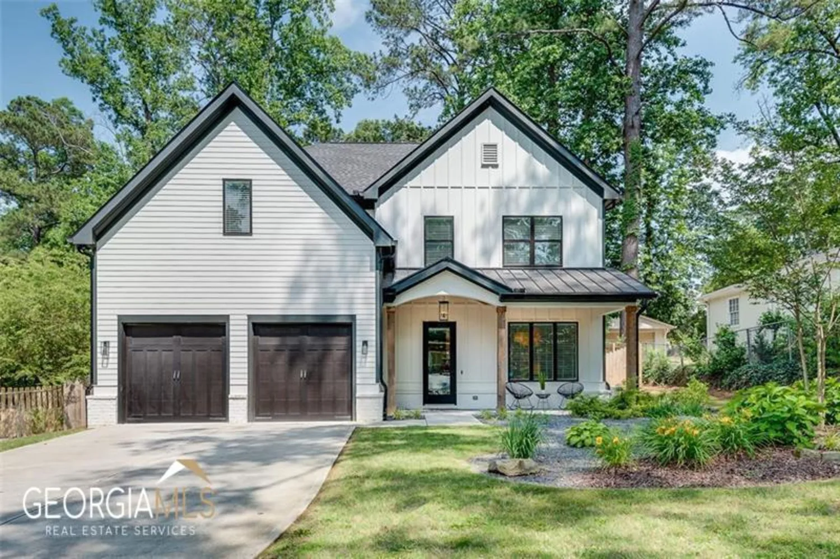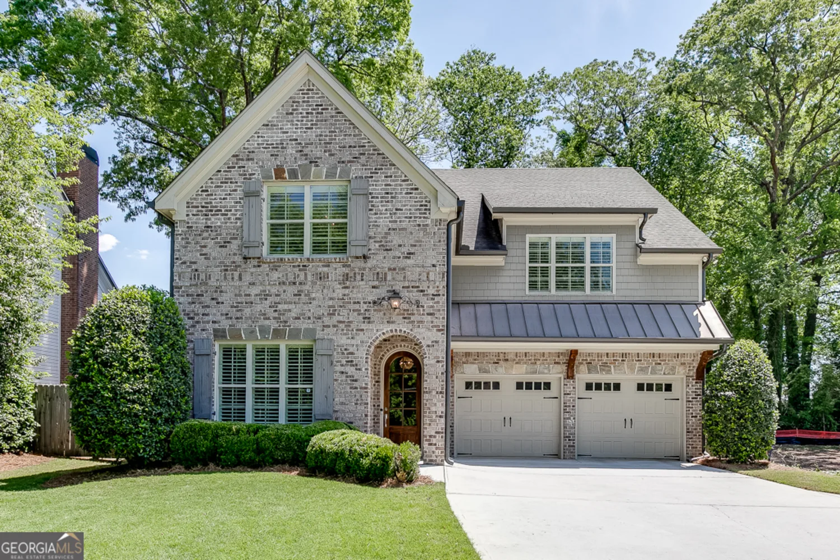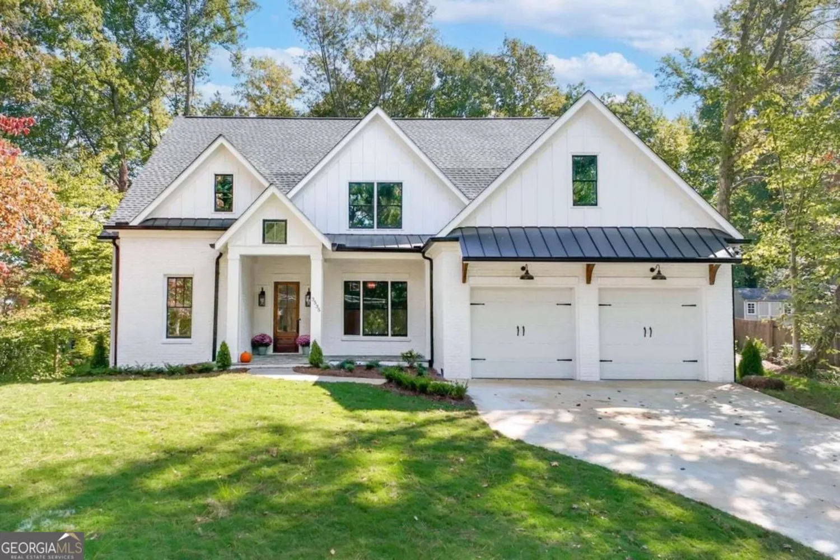3576 sexton woods driveChamblee, GA 30341
3576 sexton woods driveChamblee, GA 30341
Description
Welcome Home! Discover this stunning custom-built home in the heart of Chamblee, where timeless elegance meets modern convenience. From the moment you step through the double front doors into the impressive two-story foyer, you'll be captivated by the thoughtful design and exceptional craftsmanship. The main level features a gentlemanCOs study and formal dining room, leading to a fireside great room with a coffered ceiling and a picture window overlooking the beautifully landscaped backyard. The chefCOs kitchen is a dream, with granite countertops, a spacious island, custom cabinetry, and a walk-in pantry. Enjoy casual meals in the breakfast room, which opens to a covered outdoor dining and entertaining space, creating your own private oasis. A guest suite with a full bath is also conveniently located on the main level. Upstairs, the romantic master suite awaits, boasting a jetted tub, walk-in shower, granite countertops, and two large custom walk-in closets. The upper level also includes an additional ensuite bedroom, a spacious laundry room with a sink and hanging rack, and a versatile media or bonus room. This home offers the perfect blend of comfort and sophisticationCodonCOt miss the opportunity to make it yours!
Property Details for 3576 SEXTON WOODS Drive
- Subdivision ComplexSextoon Woods
- Architectural StyleTraditional
- ExteriorOther
- Num Of Parking Spaces2
- Parking FeaturesAttached, Garage, Garage Door Opener, Kitchen Level
- Property AttachedYes
LISTING UPDATED:
- StatusClosed
- MLS #10468880
- Days on Site1
- Taxes$18,148 / year
- MLS TypeResidential
- Year Built2017
- Lot Size0.30 Acres
- CountryDeKalb
LISTING UPDATED:
- StatusClosed
- MLS #10468880
- Days on Site1
- Taxes$18,148 / year
- MLS TypeResidential
- Year Built2017
- Lot Size0.30 Acres
- CountryDeKalb
Building Information for 3576 SEXTON WOODS Drive
- StoriesTwo
- Year Built2017
- Lot Size0.3000 Acres
Payment Calculator
Term
Interest
Home Price
Down Payment
The Payment Calculator is for illustrative purposes only. Read More
Property Information for 3576 SEXTON WOODS Drive
Summary
Location and General Information
- Community Features: None
- Directions: Use GPS
- Coordinates: 33.895963,-84.312347
School Information
- Elementary School: Montgomery
- Middle School: Chamblee
- High School: Chamblee
Taxes and HOA Information
- Parcel Number: 18 307 15 027
- Tax Year: 2024
- Association Fee Includes: None
Virtual Tour
Parking
- Open Parking: No
Interior and Exterior Features
Interior Features
- Cooling: Ceiling Fan(s), Central Air, Zoned
- Heating: Central, Forced Air, Natural Gas, Zoned
- Appliances: Dishwasher, Disposal, Double Oven, Dryer, Electric Water Heater, Microwave, Refrigerator, Washer
- Basement: None
- Fireplace Features: Gas Log
- Flooring: Carpet, Hardwood, Tile
- Interior Features: Bookcases, Double Vanity, High Ceilings, Roommate Plan, Tray Ceiling(s), Walk-In Closet(s)
- Levels/Stories: Two
- Kitchen Features: Breakfast Area, Breakfast Room, Kitchen Island, Walk-in Pantry
- Foundation: Slab
- Main Bedrooms: 1
- Total Half Baths: 1
- Bathrooms Total Integer: 5
- Main Full Baths: 1
- Bathrooms Total Decimal: 4
Exterior Features
- Construction Materials: Other
- Fencing: Privacy
- Patio And Porch Features: Patio
- Roof Type: Composition
- Security Features: Security System, Smoke Detector(s)
- Laundry Features: Upper Level
- Pool Private: No
Property
Utilities
- Sewer: Public Sewer
- Utilities: Cable Available, Electricity Available, High Speed Internet, Natural Gas Available, Sewer Available, Water Available
- Water Source: Public
Property and Assessments
- Home Warranty: Yes
- Property Condition: Resale
Green Features
Lot Information
- Common Walls: No Common Walls
- Lot Features: Level, Private
Multi Family
- Number of Units To Be Built: Square Feet
Rental
Rent Information
- Land Lease: Yes
Public Records for 3576 SEXTON WOODS Drive
Tax Record
- 2024$18,148.00 ($1,512.33 / month)
Home Facts
- Beds5
- Baths4
- StoriesTwo
- Lot Size0.3000 Acres
- StyleSingle Family Residence
- Year Built2017
- APN18 307 15 027
- CountyDeKalb
- Fireplaces1


