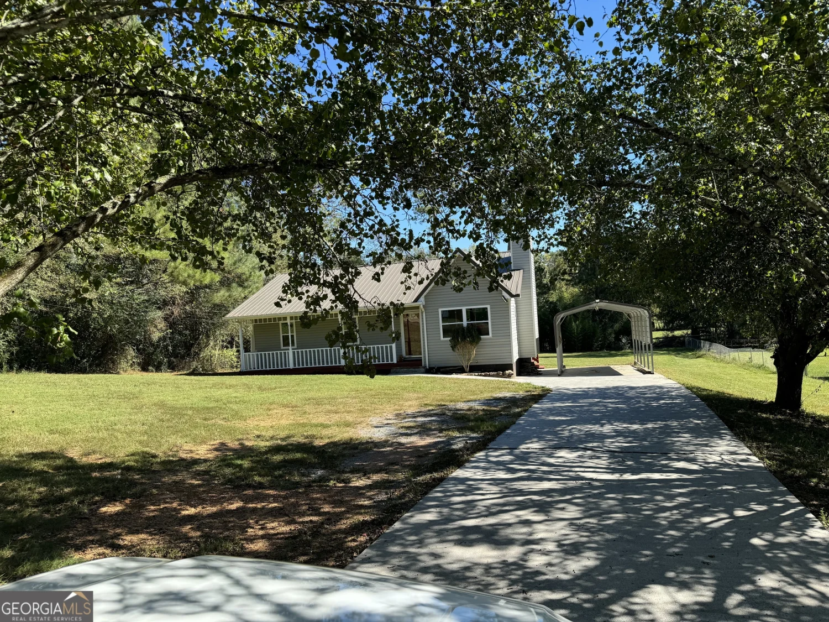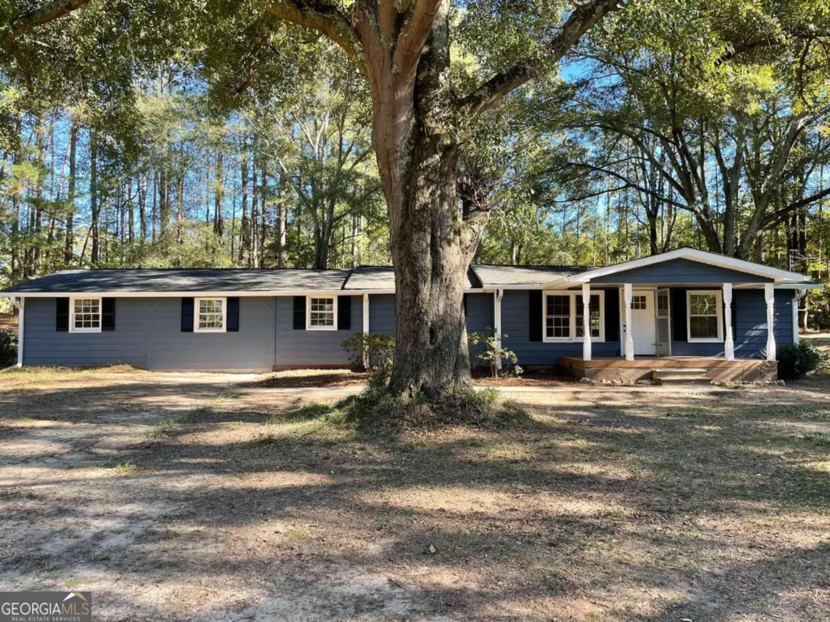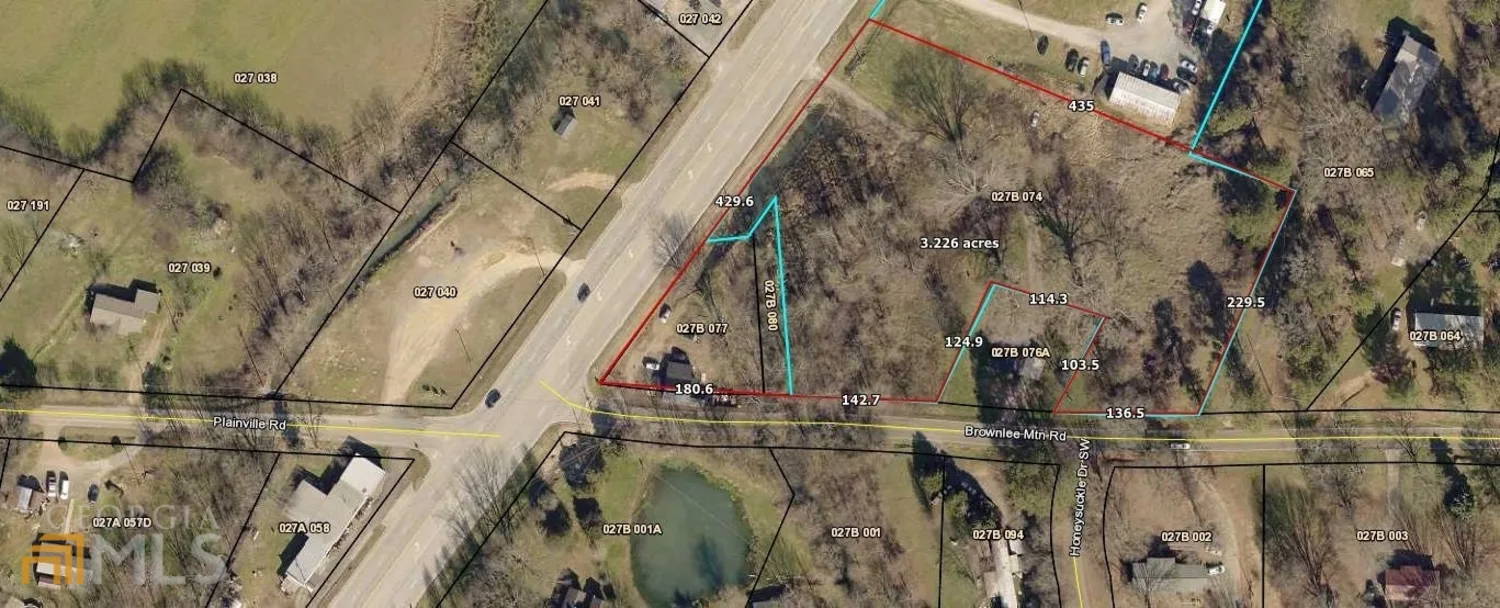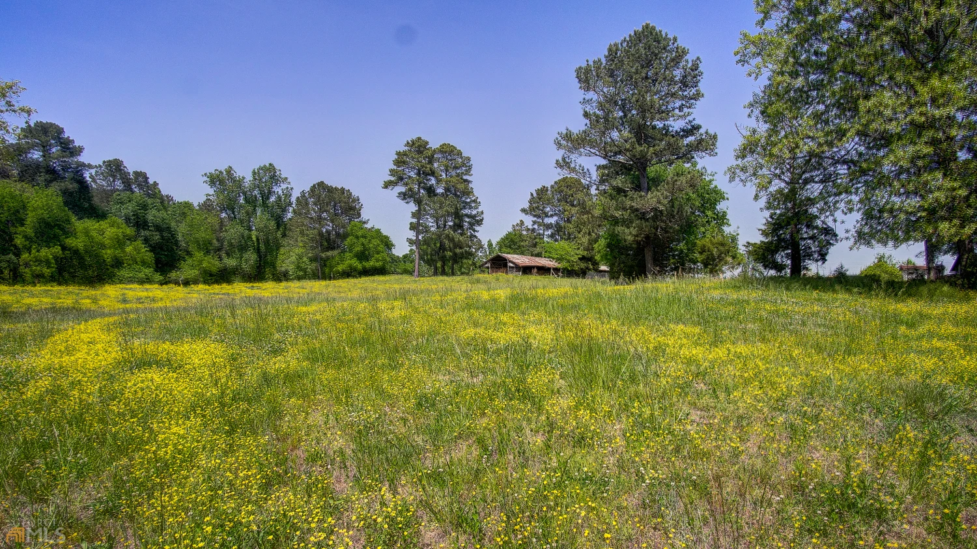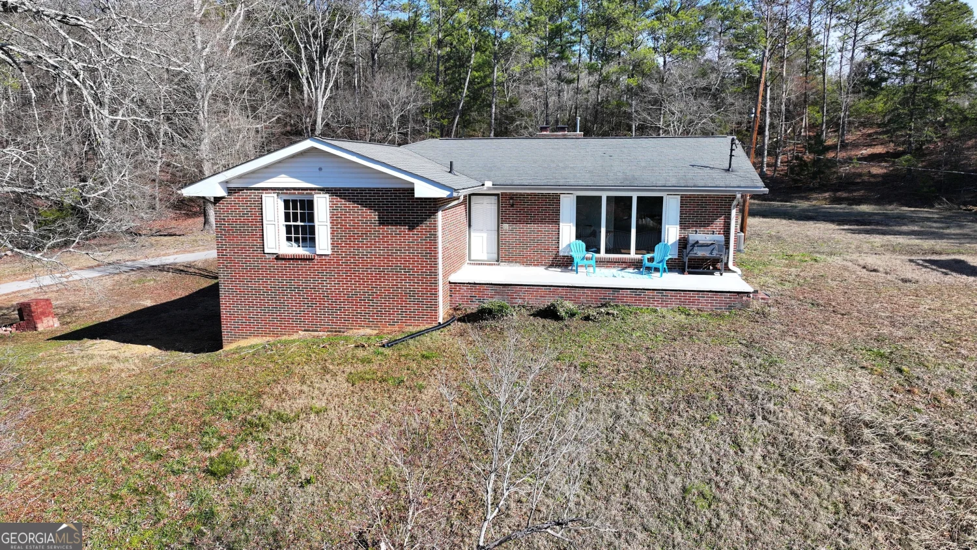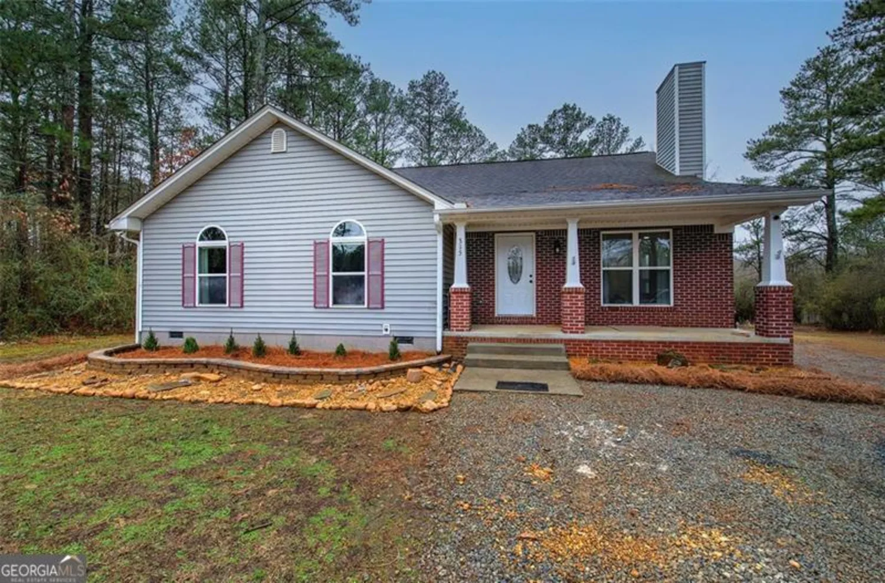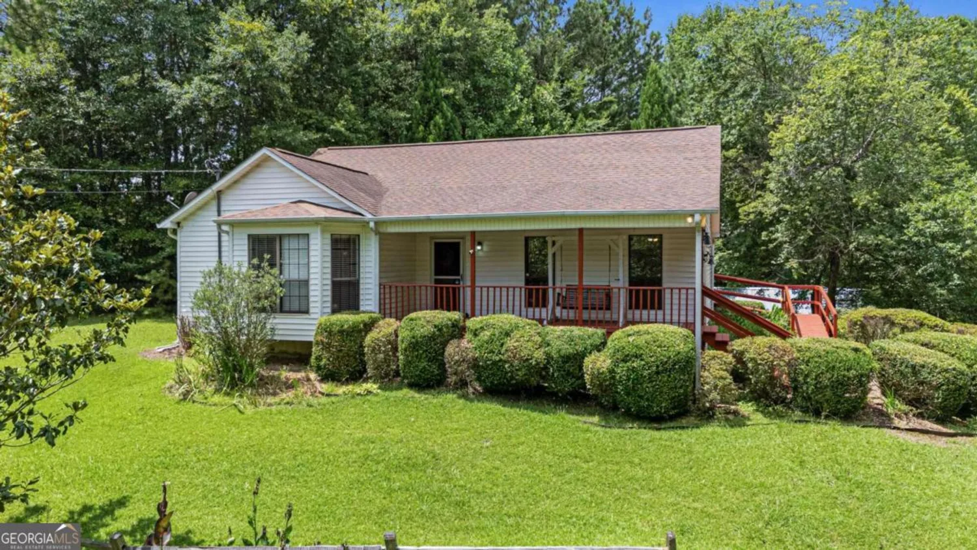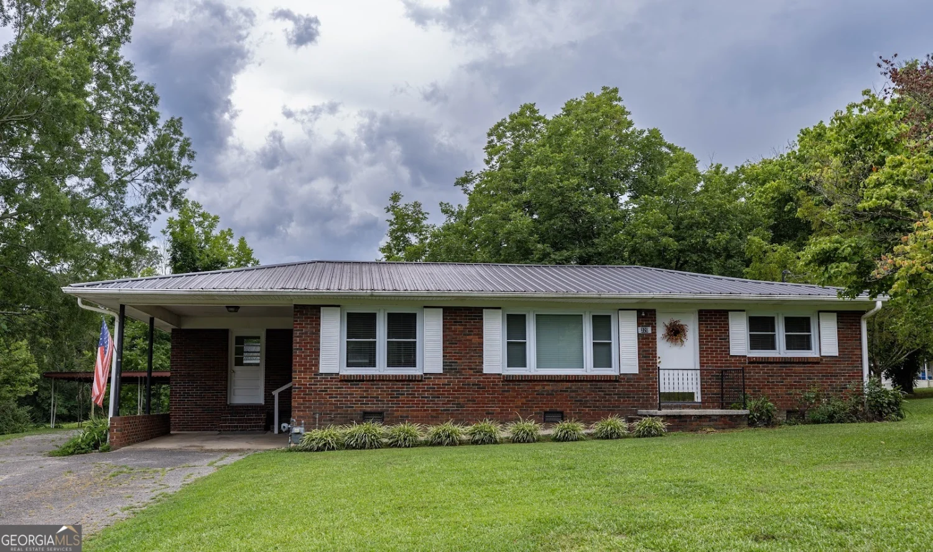426 forrest drive swPlainville, GA 30733
426 forrest drive swPlainville, GA 30733
Description
Discover your slice of paradise nestled in the heart of nature's tranquility! Check out this charming 3-bedroom, 2-bathroom home on a sprawling 1.5+ acres of land. Privacy is the name of the game here, with a fenced-in backyard offering a safe haven for you, your family, and even your furry friends. The classic white vinyl siding not only adds to the home's curb appeal but also requires minimal upkeep Co leaving you with more time to enjoy the great outdoors. Speaking of outdoors, get ready to be wowed by the expansive pavilion in the backyard! This versatile space is perfect for everything from family picnics to summer barbecues, providing endless opportunities for outdoor fun and relaxation. Inside, you'll find a cozy retreat with plenty of natural light flooding in through the windows. The layout is practical and functional, with three bedrooms offering ample space for everyone to spread out and unwind. The two bathrooms are modern and convenient, making morning routines a breeze. Whether you're kicking back in the living room, whipping up a meal in the kitchen, or soaking up the sun in the backyard pavilion, this home offers comfort and charm at every turn.
Property Details for 426 Forrest Drive SW
- Subdivision ComplexNone
- Architectural StyleA-Frame
- Num Of Parking Spaces4
- Parking FeaturesGarage, Kitchen Level, Side/Rear Entrance
- Property AttachedYes
- Waterfront FeaturesNo Dock Or Boathouse
LISTING UPDATED:
- StatusClosed
- MLS #10295487
- Days on Site4
- Taxes$1,228 / year
- MLS TypeResidential
- Year Built2002
- Lot Size1.58 Acres
- CountryGordon
LISTING UPDATED:
- StatusClosed
- MLS #10295487
- Days on Site4
- Taxes$1,228 / year
- MLS TypeResidential
- Year Built2002
- Lot Size1.58 Acres
- CountryGordon
Building Information for 426 Forrest Drive SW
- StoriesOne
- Year Built2002
- Lot Size1.5800 Acres
Payment Calculator
Term
Interest
Home Price
Down Payment
The Payment Calculator is for illustrative purposes only. Read More
Property Information for 426 Forrest Drive SW
Summary
Location and General Information
- Community Features: None
- Directions: Use Gps
- View: Seasonal View
- Coordinates: 34.4217664,-85.016149
School Information
- Elementary School: Other
- Middle School: Other
- High School: Other
Taxes and HOA Information
- Parcel Number: 026B 106
- Tax Year: 2023
- Association Fee Includes: None
Virtual Tour
Parking
- Open Parking: No
Interior and Exterior Features
Interior Features
- Cooling: Central Air
- Heating: Central
- Appliances: Dishwasher, Electric Water Heater, Microwave, Oven/Range (Combo)
- Flooring: Carpet, Laminate
- Interior Features: Master On Main Level, Split Bedroom Plan, Walk-In Closet(s)
- Levels/Stories: One
- Window Features: Double Pane Windows
- Kitchen Features: Country Kitchen
- Foundation: Slab
- Main Bedrooms: 3
- Bathrooms Total Integer: 2
- Main Full Baths: 2
- Bathrooms Total Decimal: 2
Exterior Features
- Construction Materials: Vinyl Siding
- Fencing: Back Yard, Chain Link, Fenced
- Patio And Porch Features: Deck, Patio
- Roof Type: Composition
- Security Features: Smoke Detector(s)
- Laundry Features: Mud Room, Laundry Closet
- Pool Private: No
- Other Structures: Other
Property
Utilities
- Sewer: Septic Tank
- Utilities: Cable Available, Electricity Available, Water Available
- Water Source: Public
Property and Assessments
- Home Warranty: Yes
- Property Condition: Resale
Green Features
Lot Information
- Above Grade Finished Area: 1170
- Common Walls: No Common Walls
- Lot Features: Level, Private
- Waterfront Footage: No Dock Or Boathouse
Multi Family
- Number of Units To Be Built: Square Feet
Rental
Rent Information
- Land Lease: Yes
Public Records for 426 Forrest Drive SW
Tax Record
- 2023$1,228.00 ($102.33 / month)
Home Facts
- Beds3
- Baths2
- Total Finished SqFt1,170 SqFt
- Above Grade Finished1,170 SqFt
- StoriesOne
- Lot Size1.5800 Acres
- StyleSingle Family Residence
- Year Built2002
- APN026B 106
- CountyGordon





