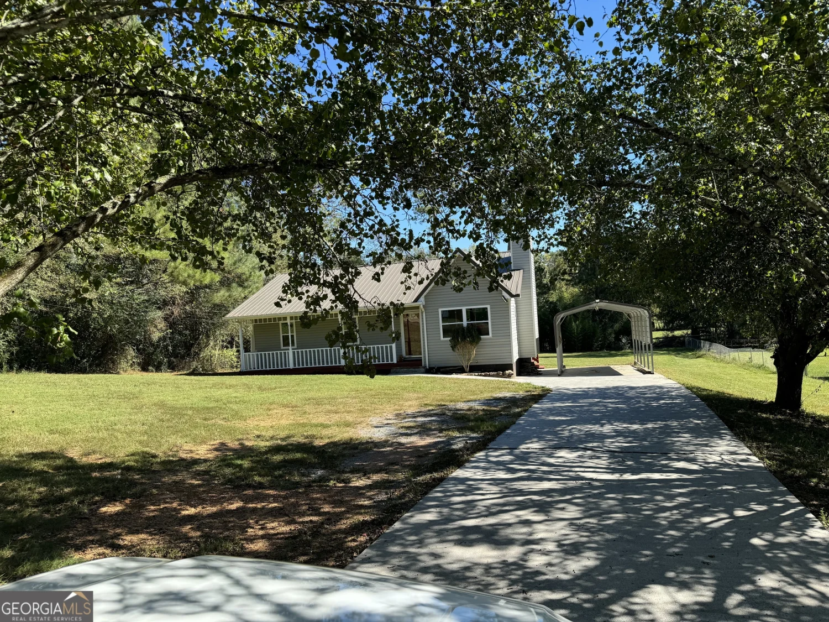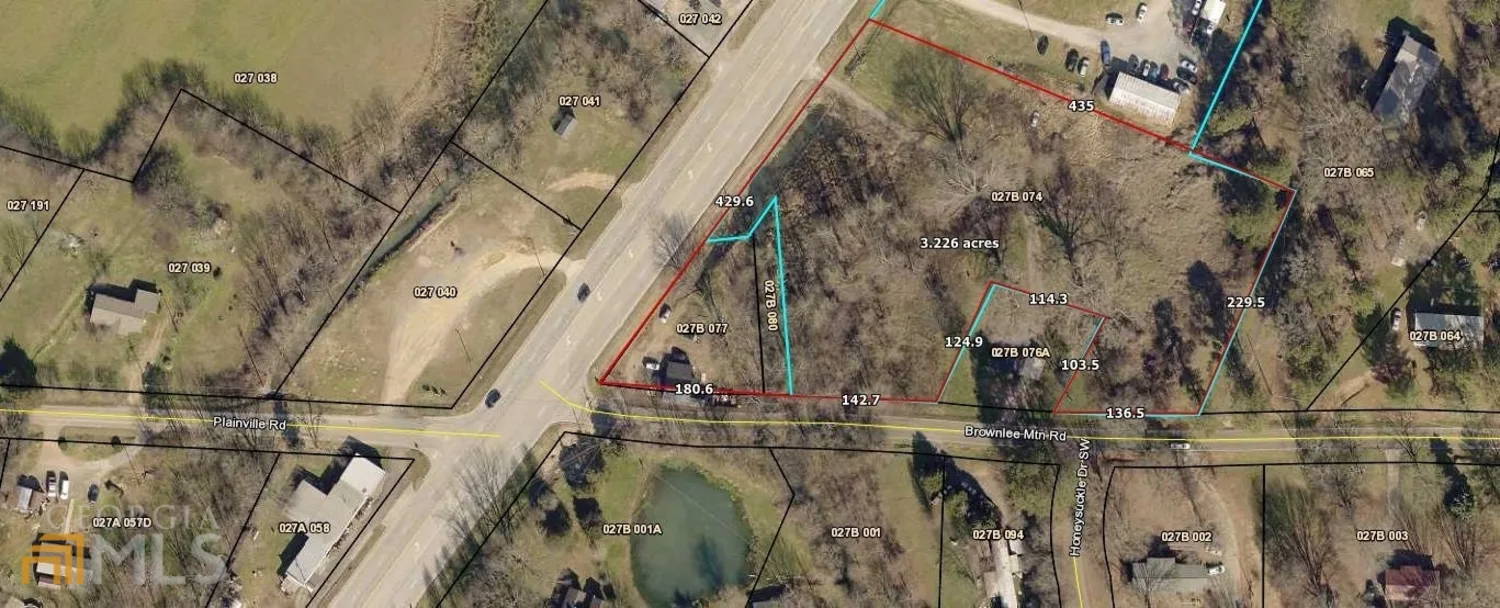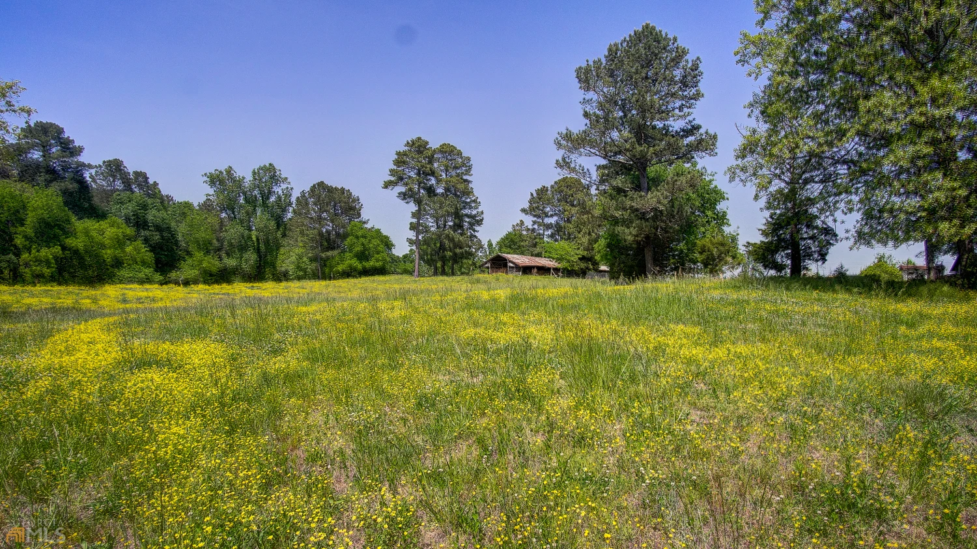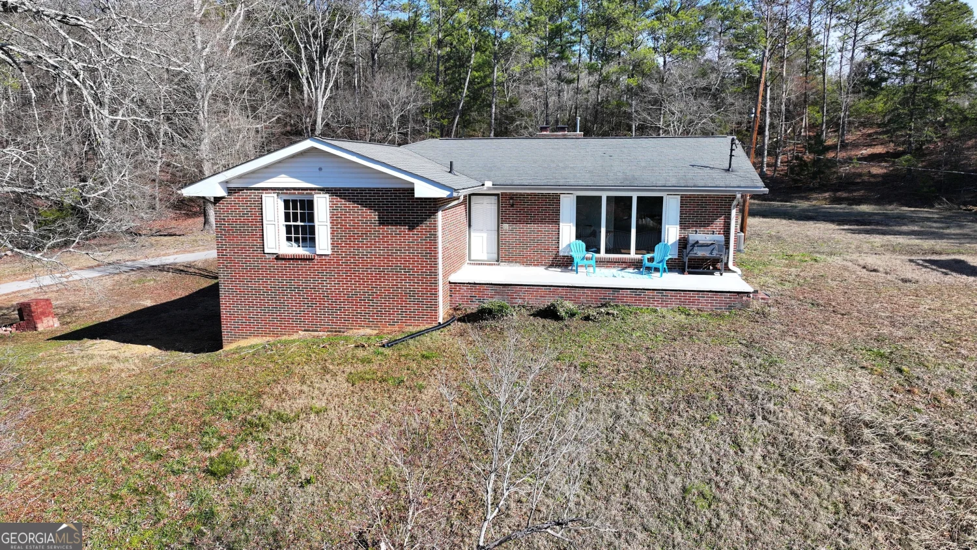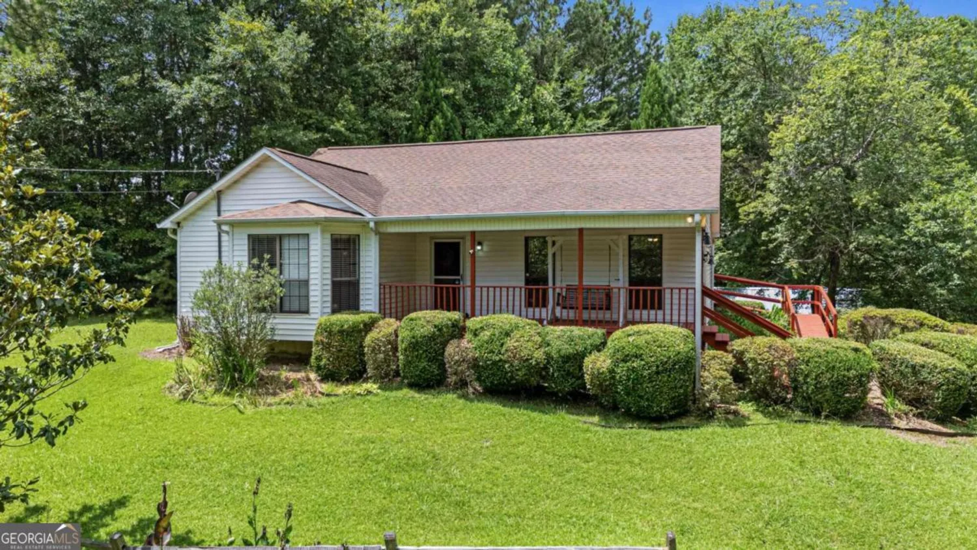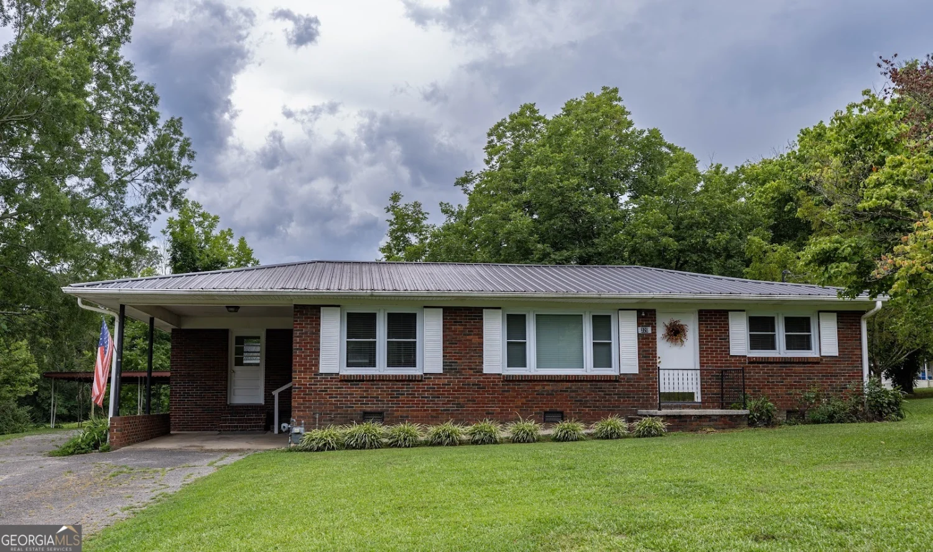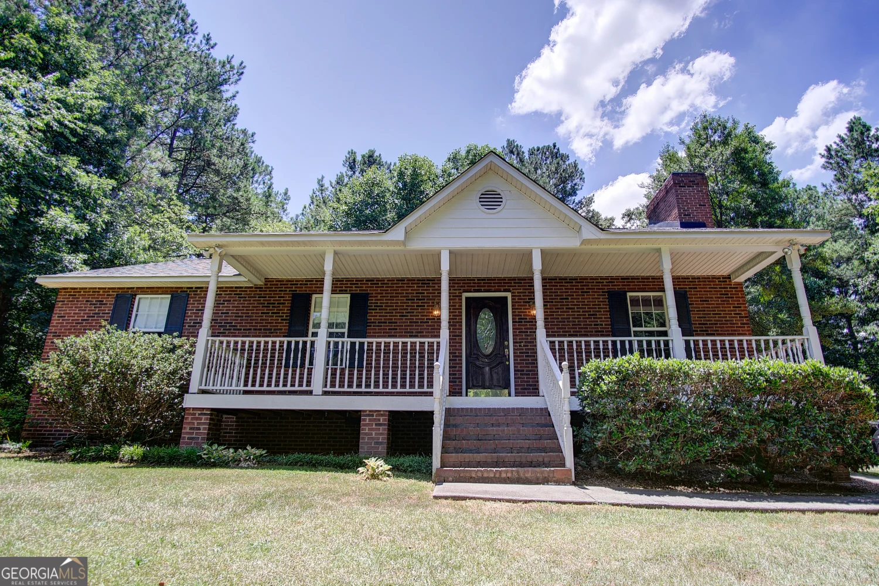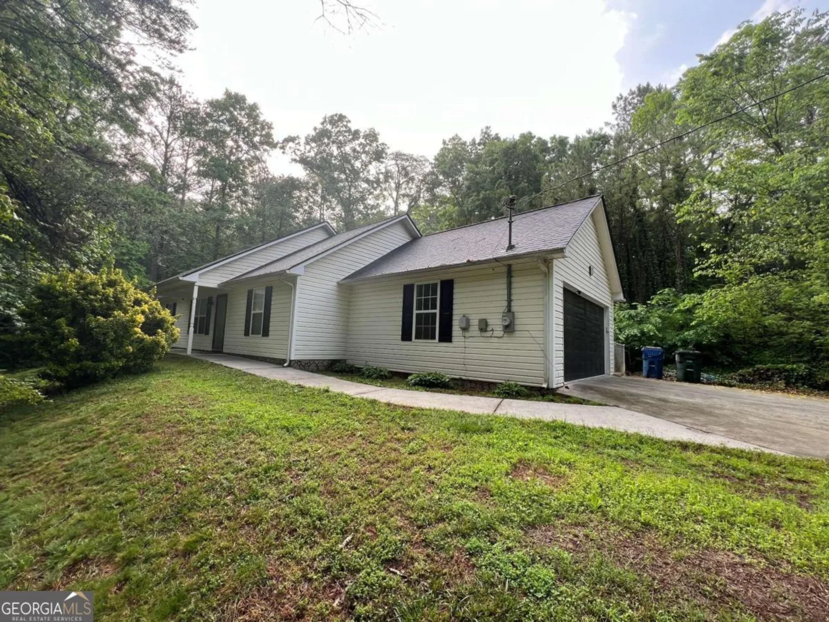315 forrestPlainville, GA 30733
315 forrestPlainville, GA 30733
Description
WELCOME TO YOUR NEW HOME on almost 3 acres! Conveniently located minutes from Rome, Calhoun, and Cartersville without all of the city traffic. This home is located about 15 minutes from the nearest Buc-ee's. Enter into this 3 bedroom, 2 bathroom ranch with new LVP flooring, new carpet and newly painted walls. Take a step into the backyard and picture the endless possibilities for relaxing or entertaining.
Property Details for 315 FORREST
- Subdivision ComplexPine Forest
- Architectural StyleA-Frame
- Num Of Parking Spaces6
- Parking FeaturesNone
- Property AttachedYes
LISTING UPDATED:
- StatusClosed
- MLS #10443049
- Days on Site15
- Taxes$2,411 / year
- MLS TypeResidential
- Year Built2009
- Lot Size2.99 Acres
- CountryGordon
LISTING UPDATED:
- StatusClosed
- MLS #10443049
- Days on Site15
- Taxes$2,411 / year
- MLS TypeResidential
- Year Built2009
- Lot Size2.99 Acres
- CountryGordon
Building Information for 315 FORREST
- StoriesOne
- Year Built2009
- Lot Size2.9900 Acres
Payment Calculator
Term
Interest
Home Price
Down Payment
The Payment Calculator is for illustrative purposes only. Read More
Property Information for 315 FORREST
Summary
Location and General Information
- Community Features: None
- Directions: Use GPS
- Coordinates: 34.423852,-85.02068
School Information
- Elementary School: Swain
- Middle School: Ashworth
- High School: Gordon Central
Taxes and HOA Information
- Parcel Number: 026B 145
- Tax Year: 2024
- Association Fee Includes: None
Virtual Tour
Parking
- Open Parking: No
Interior and Exterior Features
Interior Features
- Cooling: Central Air, Ceiling Fan(s)
- Heating: Central
- Appliances: Double Oven, Dishwasher, Electric Water Heater, Refrigerator, Microwave, Oven/Range (Combo)
- Basement: None
- Fireplace Features: Living Room, Masonry
- Flooring: Carpet, Laminate, Vinyl
- Interior Features: Soaking Tub, Master On Main Level, Separate Shower, Tray Ceiling(s), Walk-In Closet(s)
- Levels/Stories: One
- Window Features: Double Pane Windows
- Kitchen Features: Breakfast Area, Solid Surface Counters
- Main Bedrooms: 3
- Bathrooms Total Integer: 2
- Main Full Baths: 2
- Bathrooms Total Decimal: 2
Exterior Features
- Construction Materials: Brick, Vinyl Siding
- Patio And Porch Features: Deck, Porch
- Roof Type: Composition
- Security Features: Smoke Detector(s)
- Laundry Features: In Kitchen
- Pool Private: No
Property
Utilities
- Sewer: Septic Tank
- Utilities: Cable Available, Electricity Available, High Speed Internet
- Water Source: Public
- Electric: 220 Volts
Property and Assessments
- Home Warranty: Yes
- Property Condition: Resale
Green Features
Lot Information
- Above Grade Finished Area: 1944
- Common Walls: No Common Walls
- Lot Features: Level, Private
Multi Family
- Number of Units To Be Built: Square Feet
Rental
Rent Information
- Land Lease: Yes
Public Records for 315 FORREST
Tax Record
- 2024$2,411.00 ($200.92 / month)
Home Facts
- Beds3
- Baths2
- Total Finished SqFt1,944 SqFt
- Above Grade Finished1,944 SqFt
- StoriesOne
- Lot Size2.9900 Acres
- StyleSingle Family Residence
- Year Built2009
- APN026B 145
- CountyGordon
- Fireplaces1
Schools near 315 FORREST
| Rating | School | Type | Grades | Distance |
|---|---|---|---|---|
 | public - Serves this Home | PK to 5 | 1.5 Mi | |
 | public - Serves this Home | 6 to 8 | 8.5 Mi | |
 | public - Serves this Home | 9 to 12 | 8.6 Mi | |
 | public - Choice School | PK to 5 | 6 Mi |
Data provided by Precisely and GreatSchools.org © 2024. All rights reserved. This information should only be used as a reference. Proximity or boundaries shown here are not a guarantee of enrollment. Please reach out to schools directly to verify all information and enrollment eligibility.


