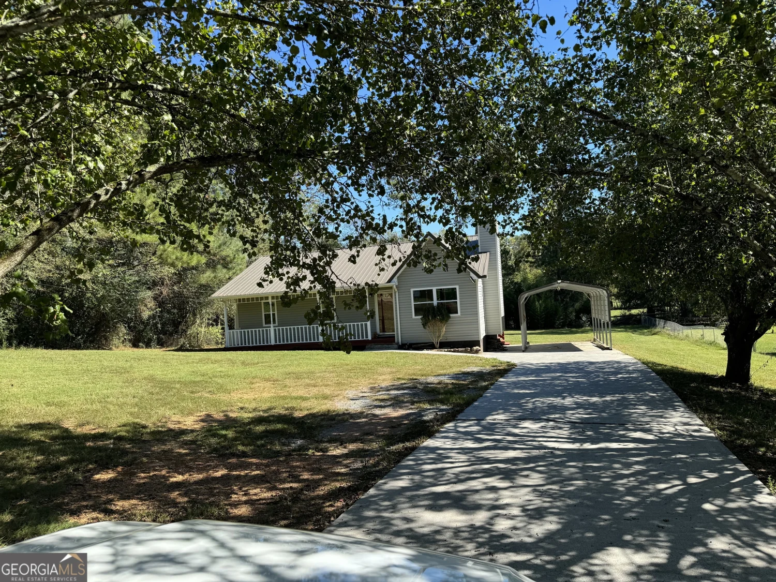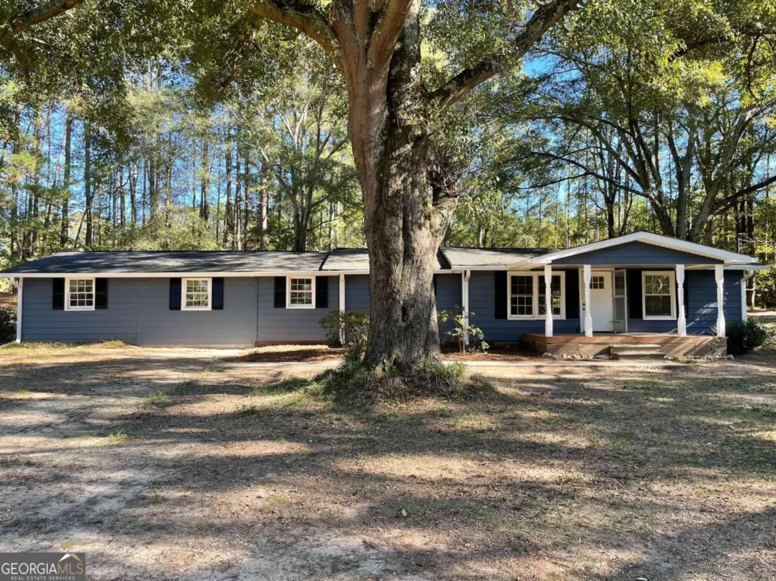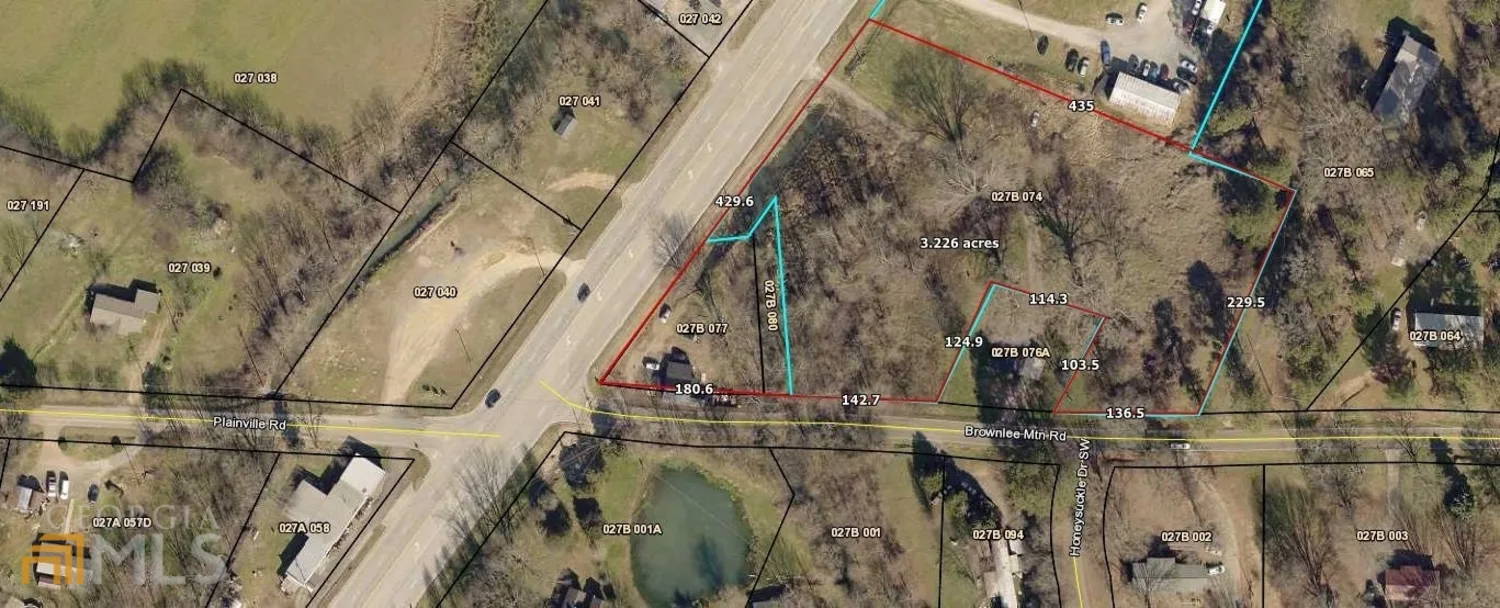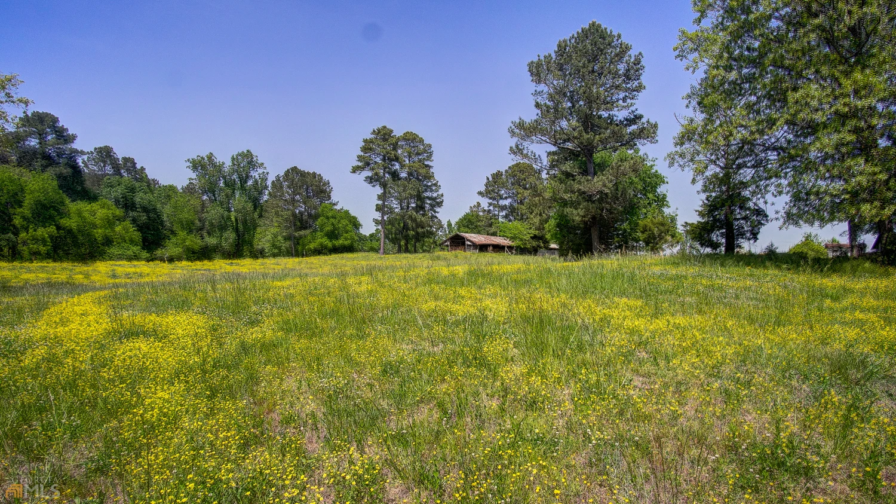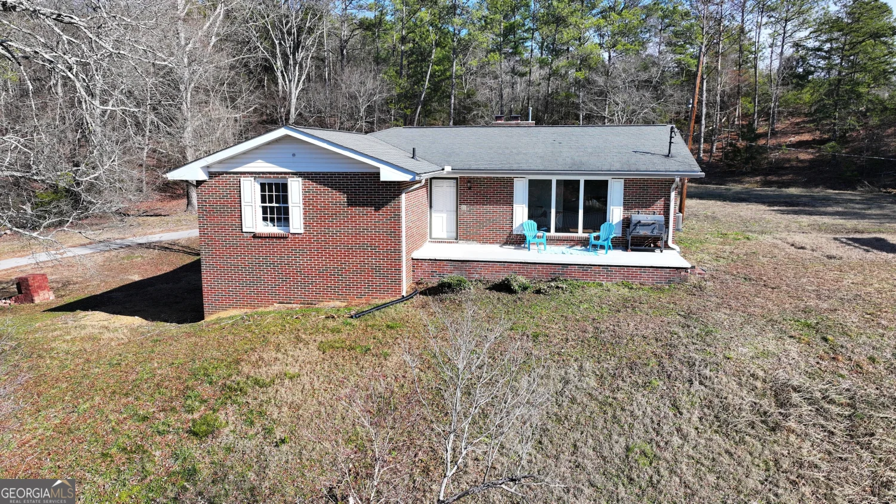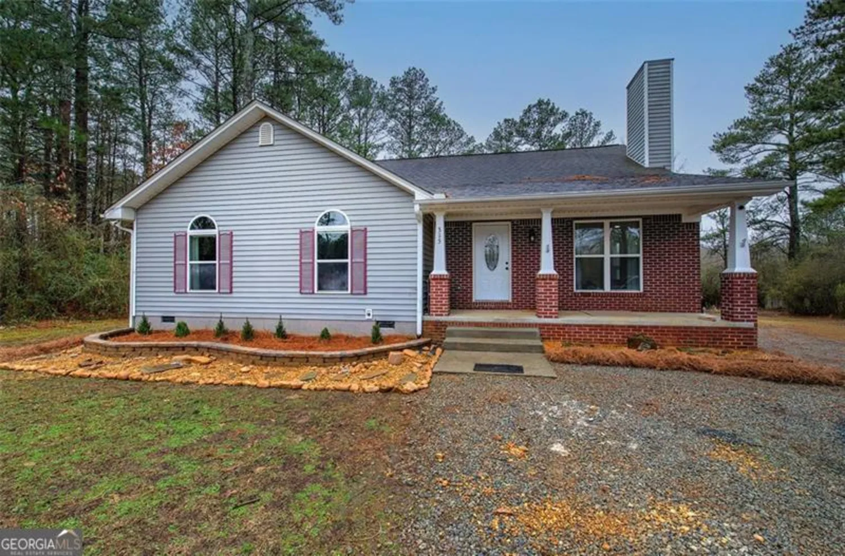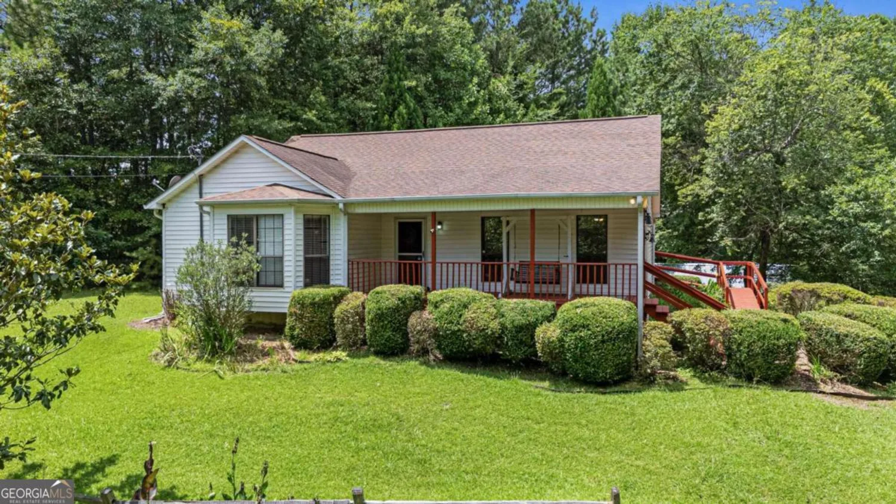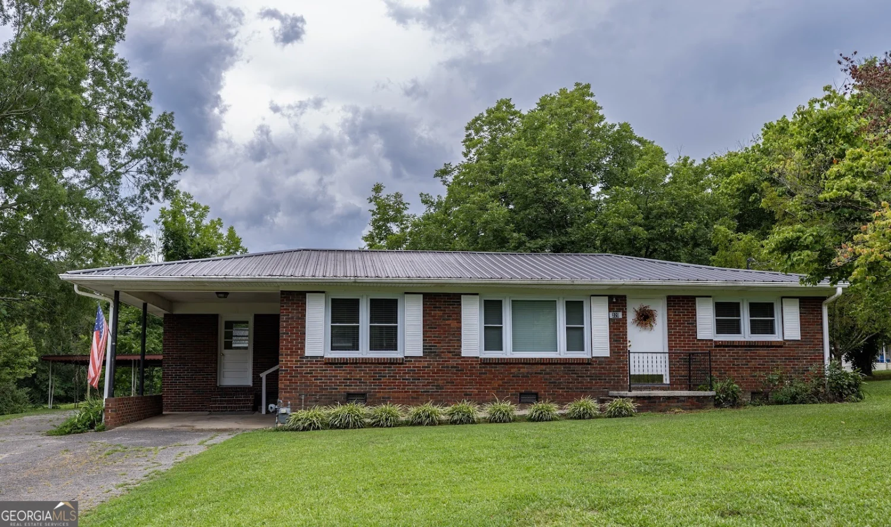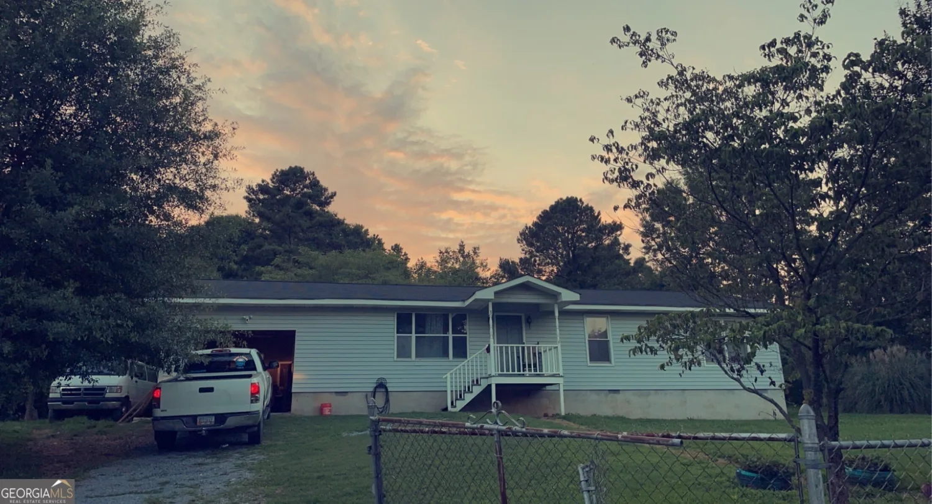154 forrest drive swPlainville, GA 30733
154 forrest drive swPlainville, GA 30733
Description
FABULOUS, 4-SIDED BRICK RANCHER ON FORREST DRIVE! Situated atop a PRIVATE, 1+/- ACRE CORNER LOT in charming, Plainville location, this CUSTOM-BUILT beauty offers gracious living spaces and a spacious footprint. From the ROCKING CHAIR FRONT PORCH, be welcomed inside to the large living room, complete with GLEAMING HARDWOODS, VAULTED CEILINGS, and romantic FIREPLACE. The EAT-IN KITCHEN offers plenty of room to groove and is equipped with richly-stained, raised panel cabinetry and generous prep island. It includes breakfast bar seating in addition to the dining nook, which is nestled amidst BAY WINDOWS. ATTACHED GARAGE conveniently opens to the kitchen area and WALK-IN PANTRY, which is just across from the large laundry room, complete with storage cabinetry and handy UTILITY SINK. The OWNERS RETREAT features a PRIVATE ENSUITE with tub/shower combo, and the secondary bedrooms share a generously-sized hall bath. FENCED YARD SPACE is in place for pets, and the handsome exterior is quite LOW-MAINTENANCE. Escape the hustle and bustle of city life and enjoy the simple pleasures of country living with UBER CONVENIENCE TO NEARBY AMENITIES, and NO HOA FEES. Welcome Home to 154 Forrest Drive!
Property Details for 154 Forrest Drive SW
- Subdivision ComplexNone
- Architectural StyleBrick 4 Side
- Parking FeaturesAttached, Garage, Kitchen Level, Side/Rear Entrance
- Property AttachedNo
LISTING UPDATED:
- StatusClosed
- MLS #10331302
- Days on Site3
- Taxes$1,788.58 / year
- MLS TypeResidential
- Year Built1999
- Lot Size1.08 Acres
- CountryGordon
LISTING UPDATED:
- StatusClosed
- MLS #10331302
- Days on Site3
- Taxes$1,788.58 / year
- MLS TypeResidential
- Year Built1999
- Lot Size1.08 Acres
- CountryGordon
Building Information for 154 Forrest Drive SW
- StoriesOne
- Year Built1999
- Lot Size1.0800 Acres
Payment Calculator
Term
Interest
Home Price
Down Payment
The Payment Calculator is for illustrative purposes only. Read More
Property Information for 154 Forrest Drive SW
Summary
Location and General Information
- Community Features: None
- Directions: From Calhoun, take Highway 53 toward Rome. Just past Swain School, turn right onto Webber Road. Left on Forrest Drive, and house is on the left.
- Coordinates: 34.4292741,-85.0207507
School Information
- Elementary School: Swain
- Middle School: Ashworth
- High School: Gordon Central
Taxes and HOA Information
- Parcel Number: 026 092
- Tax Year: 2023
- Association Fee Includes: None
Virtual Tour
Parking
- Open Parking: No
Interior and Exterior Features
Interior Features
- Cooling: Central Air
- Heating: Central
- Appliances: Dishwasher, Microwave, Oven/Range (Combo)
- Flooring: Hardwood
- Interior Features: Master On Main Level
- Levels/Stories: One
- Main Bedrooms: 3
- Bathrooms Total Integer: 2
- Main Full Baths: 2
- Bathrooms Total Decimal: 2
Exterior Features
- Construction Materials: Brick
- Fencing: Back Yard, Chain Link
- Patio And Porch Features: Porch
- Roof Type: Composition
- Laundry Features: In Hall
- Pool Private: No
Property
Utilities
- Sewer: Septic Tank
- Utilities: Other
- Water Source: Public
Property and Assessments
- Home Warranty: Yes
- Property Condition: Resale
Green Features
Lot Information
- Above Grade Finished Area: 1529
- Lot Features: Private
Multi Family
- Number of Units To Be Built: Square Feet
Rental
Rent Information
- Land Lease: Yes
Public Records for 154 Forrest Drive SW
Tax Record
- 2023$1,788.58 ($149.05 / month)
Home Facts
- Beds3
- Baths2
- Total Finished SqFt1,529 SqFt
- Above Grade Finished1,529 SqFt
- StoriesOne
- Lot Size1.0800 Acres
- StyleSingle Family Residence
- Year Built1999
- APN026 092
- CountyGordon
- Fireplaces1






