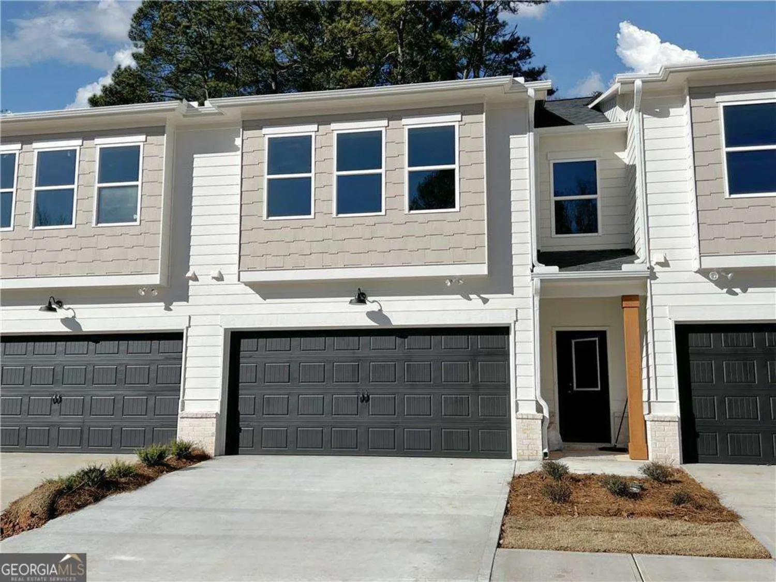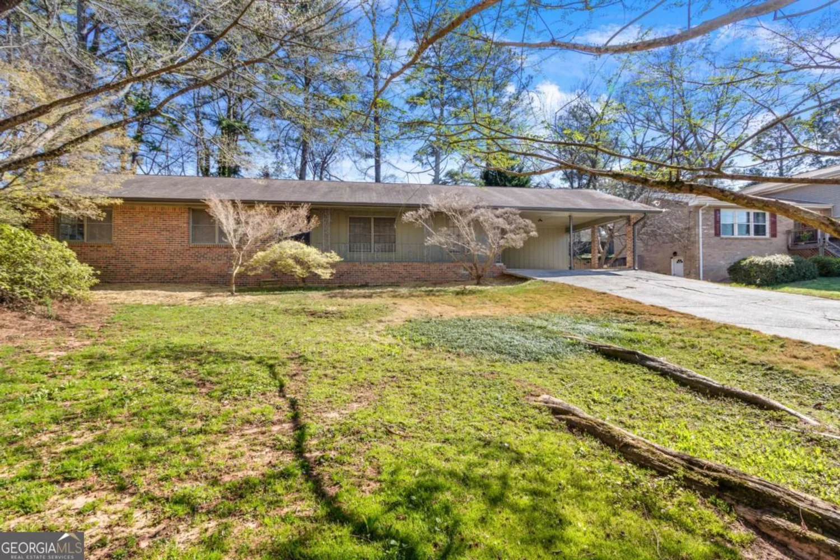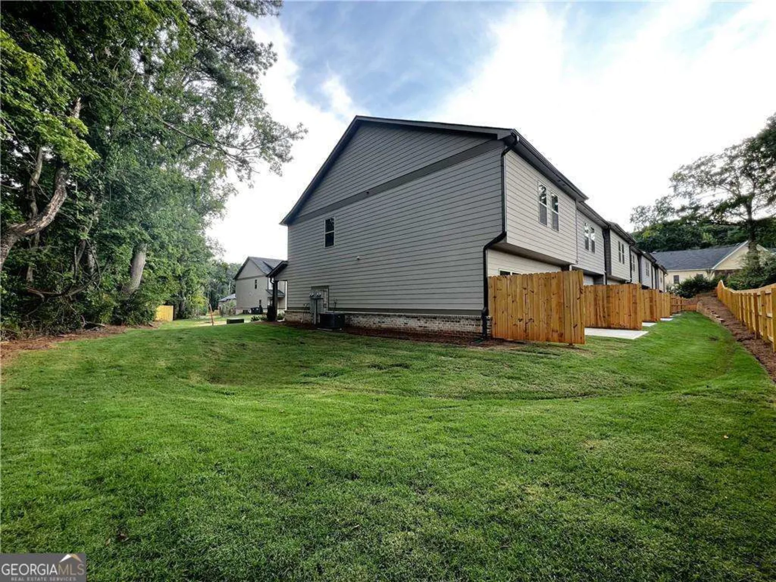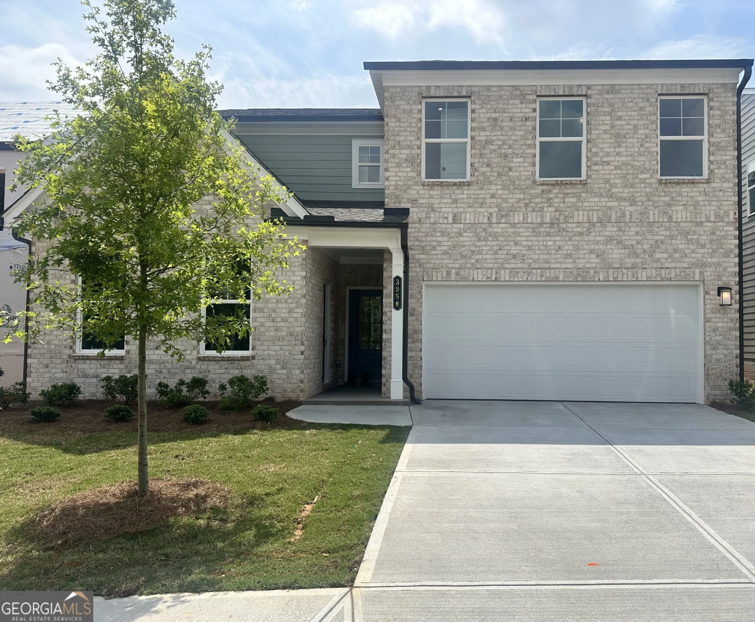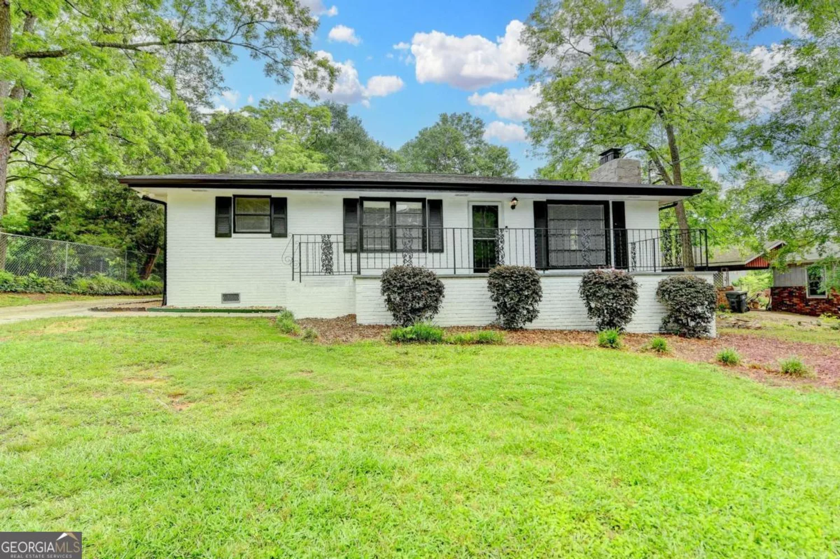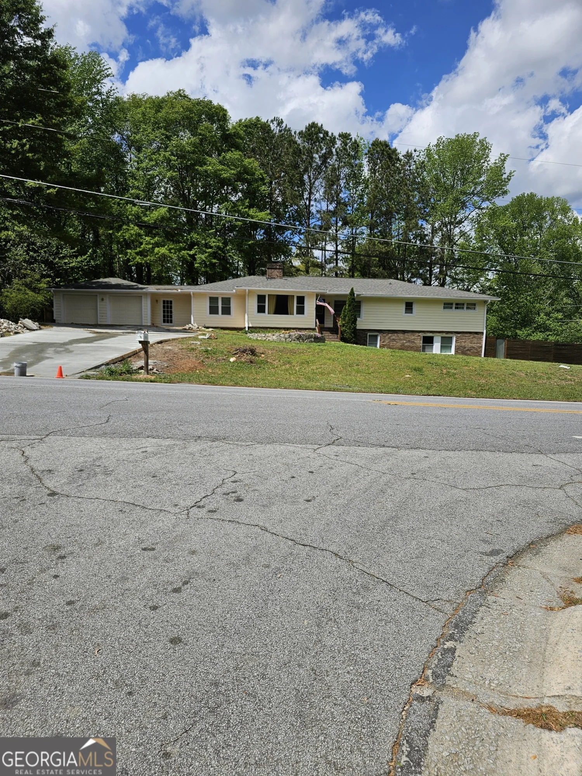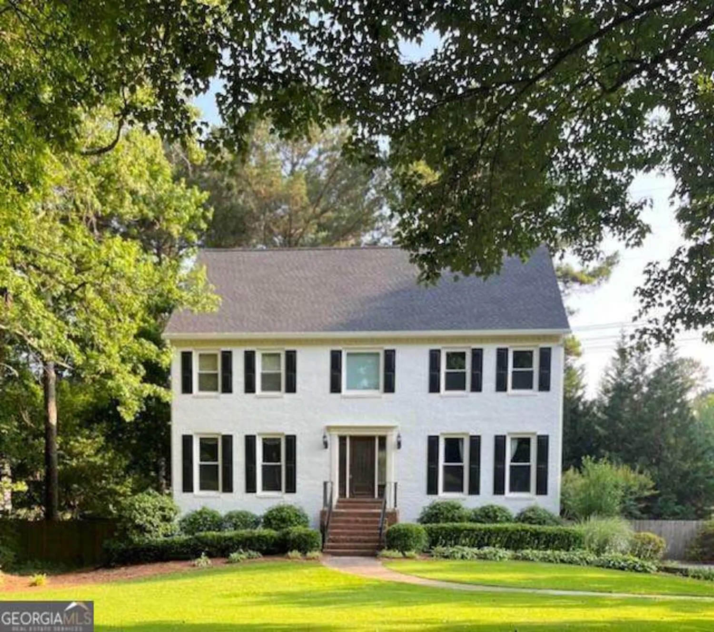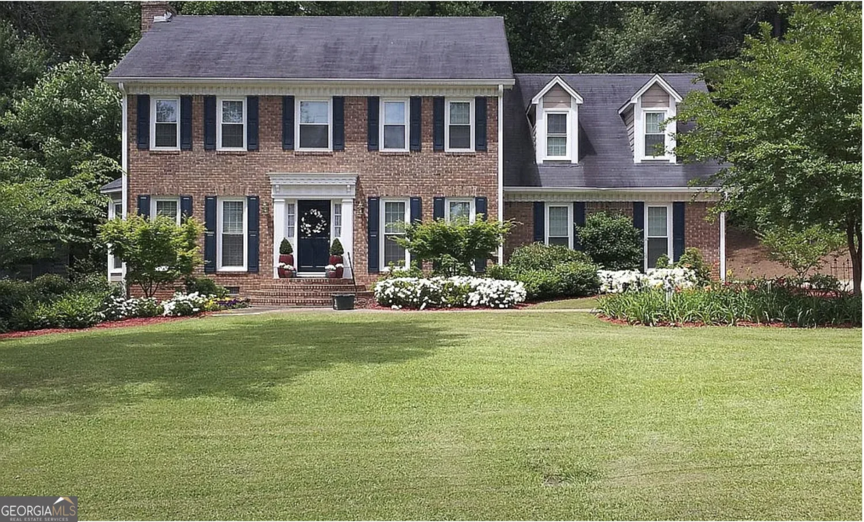871 cedar trace swLilburn, GA 30047
871 cedar trace swLilburn, GA 30047
Description
Rental Home Available in a Great School District Co located in the desirable Parkview High School district. This is a beautiful well maintained four sided brick home loaded with upgrades. This home has five bedrooms, two and one-half bathrooms, new freshly painted inside, updated kitchen with granite countertops and stainless steel appliances. Spacious interior with large formal dining room, living room/office, and family room. Solar panels provide lower energy costs. Fabulous level lot, beautiful private backyard, enjoy the peaceful sounds of water flowing through the creek under the shaded trees. Lease terms range from 12 to 24 months. Prospective tenants must demonstrate three times the monthly rent in verifiable income.
Property Details for 871 Cedar Trace SW
- Subdivision ComplexCedar Creek
- Architectural StyleBrick 4 Side, Colonial, Country/Rustic
- Num Of Parking Spaces2
- Parking FeaturesAttached, Garage
- Property AttachedYes
LISTING UPDATED:
- StatusClosed
- MLS #10297670
- Days on SiteNaN
- MLS TypeResidential Lease
- Year Built1982
- Lot Size0.57 Acres
- CountryGwinnett
LISTING UPDATED:
- StatusClosed
- MLS #10297670
- Days on SiteNaN
- MLS TypeResidential Lease
- Year Built1982
- Lot Size0.57 Acres
- CountryGwinnett
Building Information for 871 Cedar Trace SW
- StoriesTwo
- Year Built1982
- Lot Size0.5700 Acres
Payment Calculator
Term
Interest
Home Price
Down Payment
The Payment Calculator is for illustrative purposes only. Read More
Property Information for 871 Cedar Trace SW
Summary
Location and General Information
- Community Features: Street Lights
- Directions: Please use GPS - Address is 871 Cedar Trace SW, Lilburn, GA 30047
- Coordinates: 33.87183,-84.099709
School Information
- Elementary School: Knight
- Middle School: Trickum
- High School: Parkview
Taxes and HOA Information
- Parcel Number: R6103 328
- Association Fee Includes: None
Virtual Tour
Parking
- Open Parking: No
Interior and Exterior Features
Interior Features
- Cooling: Ceiling Fan(s), Central Air, Electric
- Heating: Central, Forced Air, Natural Gas
- Appliances: Dishwasher, Disposal, Double Oven, Microwave, Refrigerator
- Basement: Crawl Space
- Fireplace Features: Factory Built, Family Room, Gas Log
- Flooring: Hardwood, Laminate, Tile
- Interior Features: Bookcases
- Levels/Stories: Two
- Window Features: Double Pane Windows
- Kitchen Features: Breakfast Area, Breakfast Bar, Breakfast Room, Country Kitchen
- Total Half Baths: 1
- Bathrooms Total Integer: 3
- Bathrooms Total Decimal: 2
Exterior Features
- Construction Materials: Brick
- Patio And Porch Features: Deck, Patio
- Roof Type: Composition
- Security Features: Carbon Monoxide Detector(s), Smoke Detector(s)
- Laundry Features: Other
- Pool Private: No
- Other Structures: Shed(s)
Property
Utilities
- Sewer: Public Sewer
- Utilities: Cable Available, Electricity Available, Natural Gas Available, Phone Available, Sewer Available, Water Available
- Water Source: Public
Property and Assessments
- Home Warranty: No
- Property Condition: Updated/Remodeled
Green Features
Lot Information
- Above Grade Finished Area: 2551
- Common Walls: No Common Walls
- Lot Features: Level
Multi Family
- Number of Units To Be Built: Square Feet
Rental
Rent Information
- Land Lease: No
- Occupant Types: Vacant
Public Records for 871 Cedar Trace SW
Home Facts
- Beds5
- Baths2
- Total Finished SqFt2,551 SqFt
- Above Grade Finished2,551 SqFt
- StoriesTwo
- Lot Size0.5700 Acres
- StyleSingle Family Residence
- Year Built1982
- APNR6103 328
- CountyGwinnett
- Fireplaces1


